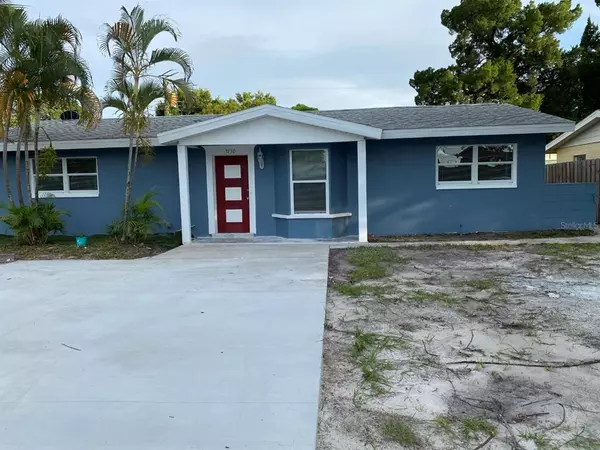For more information regarding the value of a property, please contact us for a free consultation.
3150 49TH AVE N St Petersburg, FL 33714
Want to know what your home might be worth? Contact us for a FREE valuation!

Our team is ready to help you sell your home for the highest possible price ASAP
Key Details
Sold Price $380,000
Property Type Single Family Home
Sub Type Single Family Residence
Listing Status Sold
Purchase Type For Sale
Square Footage 1,766 sqft
Price per Sqft $215
Subdivision Thunderbird Hill
MLS Listing ID T3385713
Sold Date 08/25/22
Bedrooms 4
Full Baths 2
Construction Status Inspections
HOA Y/N No
Originating Board Stellar MLS
Year Built 1957
Annual Tax Amount $3,464
Lot Size 6,098 Sqft
Acres 0.14
Property Description
Completely remodeled inside and outside! New flooring, new kitchen with soft close wood cabinets and granite countertop, new stainless steel appliances, new paint inside and outside, new lights, Oh my too many to list! This property is close to lively downtown full of local shops, great restaurants, beaches, and live entertainment. This is beautiful, high and dry home offers 4 Bedrooms / 2 Bathrooms and 1,766 sf of living area. No flood insurance is required! This home features a newer roof (2013), newer a/c, newer windows throughout, new gleaming tile flooring, and a completely remodeled kitchen and bathrooms. A light & airy floor plan offers a generous Family Room and Living Room. The dining room is just off the kitchen. Tile flooring throughout main living areas. Carport in with alley access in the back of the house. Tremendous parking availability for large family gatherings. Put in your offer before this desirable home is sold!
Location
State FL
County Pinellas
Community Thunderbird Hill
Zoning R-3
Direction N
Interior
Interior Features Ceiling Fans(s)
Heating Electric
Cooling Central Air
Flooring Ceramic Tile
Fireplace false
Appliance Other
Laundry Laundry Room
Exterior
Exterior Feature Fence
Fence Wood
Utilities Available Cable Available, Electricity Connected, Public, Sewer Connected
Roof Type Other, Shingle
Garage false
Private Pool No
Building
Lot Description City Limits
Entry Level One
Foundation Slab
Lot Size Range 0 to less than 1/4
Sewer Public Sewer
Water Public
Architectural Style Florida
Structure Type Block
New Construction false
Construction Status Inspections
Schools
Elementary Schools John M Sexton Elementary-Pn
Middle Schools Meadowlawn Middle-Pn
High Schools Northeast High-Pn
Others
Pets Allowed Yes
Senior Community No
Ownership Fee Simple
Acceptable Financing Cash, Conventional, FHA, VA Loan
Listing Terms Cash, Conventional, FHA, VA Loan
Special Listing Condition None
Read Less

© 2024 My Florida Regional MLS DBA Stellar MLS. All Rights Reserved.
Bought with EXP REALTY LLC
GET MORE INFORMATION




