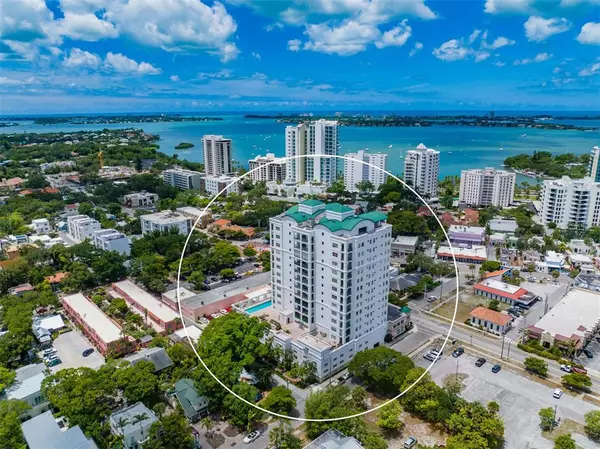For more information regarding the value of a property, please contact us for a free consultation.
505 S ORANGE AVE #802 Sarasota, FL 34236
Want to know what your home might be worth? Contact us for a FREE valuation!

Our team is ready to help you sell your home for the highest possible price ASAP
Key Details
Sold Price $1,823,500
Property Type Condo
Sub Type Condominium
Listing Status Sold
Purchase Type For Sale
Square Footage 2,600 sqft
Price per Sqft $701
Subdivision Kanaya
MLS Listing ID A4537869
Sold Date 10/11/22
Bedrooms 3
Full Baths 2
Half Baths 1
Condo Fees $4,399
Construction Status Inspections
HOA Y/N No
Originating Board Stellar MLS
Year Built 2007
Annual Tax Amount $7,622
Property Description
It is easy to perfect the art of living when you live in a work of art at the Kanaya. Life's connoisseur will enjoy sweeping Sarasota Bay and city views from this spacious 2,600-square-foot, three-bedroom unit with world-class amenities that define the timeless luxury of this desirable downtown Sarasota address. Enjoy the excitement of living downtown being within walking distance to shops, art galleries, Marie Selby Botanical Gardens, cafes, dining and theaters in a quiet setting. The private elevator entrance leads to this breathtaking residence where every room is complete with walk-in closets, tile throughout, and newly painted inside and the entire exterior of this well-constructed building. There are large front and rear balconies that provide views in every direction. The uncommonly large west balcony is 12-by-40 feet, while the rear, eastern measures 9-by-26 feet. The 17-by-18-foot master and its adjoining balcony are spacious with a 9-foot-deep tray ceiling, walk-in closet and bath in marble with dual sinks, tub, walk-in shower and toilet. The great room is a grand space with striking views through floor-to-ceiling windows and space for dining. The modern kitchen is outfitted with white cabinetry complete with pullouts, built-in appliances, tray ceiling and granite countertops. Spacious in design with breakfast bar, island, walk-in pantry and large adjacent laundry room/storage. Amenities of Kanaya include a 60-foot heated pool with poolside fire pit and grill area, multiple patios and a phenomenal rooftop terrace with kitchen areas, ample seating and panoramic views of downtown, Sarasota Bay, Ringling Bridge and beyond. The interior community features a yoga studio, fitness center, community kitchen with dining/social space and inviting lobby with stunning furnishings. Meet your neighbors in this supportive, close-knit environment with monthly social events, book clubs and very attentive, helpful management. Everything downtown Sarasota has to offer begins just beyond your door. Live securely and privately, with two assigned car spaces in the garage, additional storage and eight floors above the bustling city. This truly extraordinary home is the perfect frame for an exceptional life in the pet-friendly, amenity-rich Kanaya.
Location
State FL
County Sarasota
Community Kanaya
Zoning DTC
Rooms
Other Rooms Great Room, Storage Rooms
Interior
Interior Features Ceiling Fans(s), Eat-in Kitchen, High Ceilings, Living Room/Dining Room Combo, Open Floorplan, Split Bedroom, Stone Counters, Tray Ceiling(s), Vaulted Ceiling(s), Walk-In Closet(s)
Heating Central, Electric
Cooling Central Air
Flooring Tile
Fireplace false
Appliance Built-In Oven, Cooktop, Dishwasher, Disposal, Dryer, Microwave, Range Hood, Refrigerator, Washer
Laundry Inside, Laundry Room
Exterior
Exterior Feature Balcony, Sliding Doors, Storage
Parking Features Assigned, Driveway, Garage Door Opener, Under Building
Garage Spaces 2.0
Community Features Buyer Approval Required, Deed Restrictions, Fitness Center, Pool
Utilities Available Electricity Connected, Public, Sewer Connected, Water Connected
Amenities Available Elevator(s), Fitness Center, Lobby Key Required, Pool, Sauna
View Y/N 1
View City, Water
Roof Type Membrane, Other
Porch Covered, Front Porch, Rear Porch
Attached Garage true
Garage true
Private Pool No
Building
Lot Description Sidewalk, Paved
Story 15
Entry Level One
Foundation Stilt/On Piling
Sewer Public Sewer
Water Public
Architectural Style Contemporary, Custom
Structure Type Concrete, Stucco
New Construction false
Construction Status Inspections
Schools
Elementary Schools Southside Elementary
Middle Schools Booker Middle
High Schools Sarasota High
Others
Pets Allowed Yes
HOA Fee Include Pool, Escrow Reserves Fund, Insurance, Maintenance Structure, Maintenance Grounds, Pest Control, Sewer, Trash, Water
Senior Community No
Pet Size Extra Large (101+ Lbs.)
Ownership Fee Simple
Monthly Total Fees $1, 466
Acceptable Financing Cash, Conventional
Membership Fee Required None
Listing Terms Cash, Conventional
Num of Pet 2
Special Listing Condition None
Read Less

© 2024 My Florida Regional MLS DBA Stellar MLS. All Rights Reserved.
Bought with RE/MAX ALLIANCE GROUP



