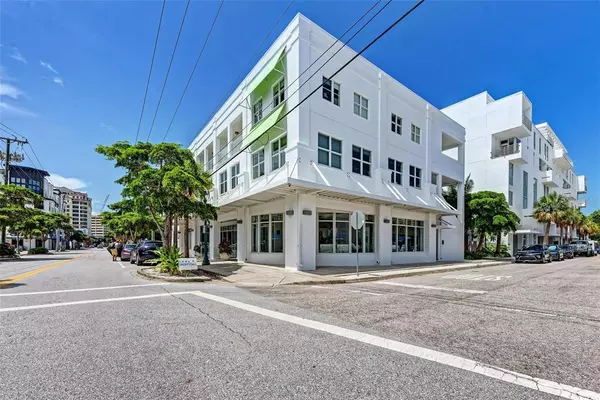For more information regarding the value of a property, please contact us for a free consultation.
433 CENTRAL AVE Sarasota, FL 34236
Want to know what your home might be worth? Contact us for a FREE valuation!

Our team is ready to help you sell your home for the highest possible price ASAP
Key Details
Sold Price $708,000
Property Type Condo
Sub Type Condominium
Listing Status Sold
Purchase Type For Sale
Square Footage 1,475 sqft
Price per Sqft $480
Subdivision 5Th & Central Condo
MLS Listing ID A4542834
Sold Date 10/07/22
Bedrooms 2
Full Baths 2
Half Baths 1
Condo Fees $490
Construction Status Appraisal,Financing,Inspections
HOA Y/N No
Originating Board Stellar MLS
Year Built 2008
Annual Tax Amount $6,179
Property Description
Move-in Ready-Immediate Occupancy. Relish the vibrant food and art scene near this condominium residence at 5th and Central in the heart of the Rosemary District, just north of downtown Sarasota, in this private, boutique-sized contemporary condominium. One of six residences above four multi-use commercial storefronts, the luxurious 2-bedroom, 2.5-bathroom townhome is nestled within two secured lobby entrances on the north and south side of the building with elevator access to the second floor. The smartly designed floorplan offers two levels of elegant living perfect for entertaining, starting with the gorgeous chef’s kitchen, showcasing a high-end modern LUBE design, including Italian cabinets with soft-close drawers and clever shelving, stainless steel appliances and a wraparound granite countertop island. An adjacent large built-in wine bar features a wine refrigerator and plenty of storage. The floorplan flows to the open living and dining room, an inviting space with a wall of windows bringing in abundant natural light, volume ceilings, upgraded trim from the baseboards to the doors, Leviton lighting and newer oak-plank floating floors that unite the harmonious space. Upstairs, you’ll find an open flex space ideal for an office or workout area, embraced by two en-suites. The comfortable owner’s suite offers sliding doors to an expansive terrace, where you can savor delightful sunrises, soak in the neighborhood’s vibrancy, sip a cocktail or add a relaxing hammock, with a ceiling hook already in place. All three bathrooms, including a powder bath on the lower-level feature granite countertops and tasteful plumbing fixtures and finishes. The lower level also has a washer/dryer and several storage closets. The terrific outdoors has a storage area and an assigned parking space with direct access to cafés, shops and countless sidewalks to share with your pet. Nearby are an array of entertainment, dining and shopping venues, including the redesigned Bayfront Park, Van Wezel Performing Arts Center, Marina Jacks, Farmer’s Market, Whole Foods, Selby Library, the Opera House and much more. And if all that wasn’t enough, the condominium also offers the LOWEST-per-square-foot price currently available in the Rosemary District. Don’t miss this fantastic opportunity to own this hidden gem.
Location
State FL
County Sarasota
Community 5Th & Central Condo
Zoning DTE
Rooms
Other Rooms Inside Utility
Interior
Interior Features Ceiling Fans(s), Split Bedroom, Walk-In Closet(s)
Heating Central
Cooling Central Air
Flooring Hardwood, Tile, Tile
Fireplace false
Appliance Bar Fridge, Dishwasher, Disposal, Dryer, Electric Water Heater, Microwave, Range, Refrigerator, Washer
Laundry Inside, Laundry Closet
Exterior
Exterior Feature Balcony
Parking Features Assigned
Community Features None, Pool
Utilities Available Cable Available, Cable Connected, Electricity Available, Electricity Connected, Phone Available, Water Connected
View City
Roof Type Membrane, Other
Garage false
Private Pool No
Building
Story 3
Entry Level Two
Foundation Slab
Lot Size Range Non-Applicable
Sewer Public Sewer
Water Public
Architectural Style Contemporary
Structure Type Block, Stucco
New Construction false
Construction Status Appraisal,Financing,Inspections
Schools
Elementary Schools Alta Vista Elementary
Middle Schools Booker Middle
High Schools Booker High
Others
Pets Allowed Yes
HOA Fee Include Insurance, Maintenance Structure, Management
Senior Community No
Pet Size Extra Large (101+ Lbs.)
Ownership Condominium
Monthly Total Fees $490
Num of Pet 2
Special Listing Condition None
Read Less

© 2024 My Florida Regional MLS DBA Stellar MLS. All Rights Reserved.
Bought with KELLER WILLIAMS TAMPA CENTRAL
GET MORE INFORMATION




