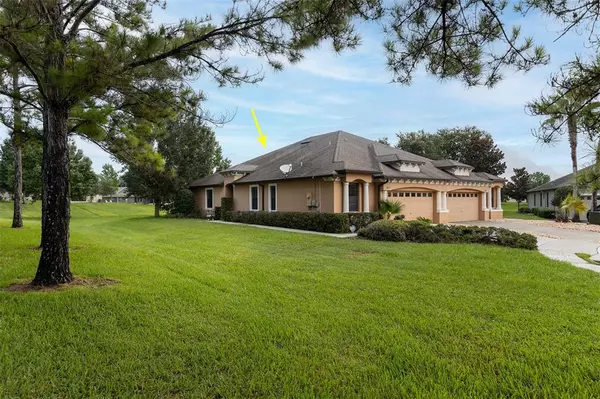For more information regarding the value of a property, please contact us for a free consultation.
14157 SWEETSHRUB CT Brooksville, FL 34613
Want to know what your home might be worth? Contact us for a FREE valuation!

Our team is ready to help you sell your home for the highest possible price ASAP
Key Details
Sold Price $270,000
Property Type Single Family Home
Sub Type Villa
Listing Status Sold
Purchase Type For Sale
Square Footage 1,688 sqft
Price per Sqft $159
Subdivision Spring Ridge
MLS Listing ID W7848631
Sold Date 10/28/22
Bedrooms 3
Full Baths 2
Construction Status Appraisal,Financing,Inspections
HOA Fees $11/ann
HOA Y/N Yes
Originating Board Stellar MLS
Year Built 2006
Annual Tax Amount $3,265
Lot Size 4,356 Sqft
Acres 0.1
Lot Dimensions 27x110
Property Description
Make sure to check out the Virtual Tour for a 3D Model w/Walkthrough, Floor Plan w/ Measurements, & more!
This is what you're looking for! This beautiful Villa is a former builder's model in the gated community of Spring Ridge in Brooksville! Originally built by Mercedes Homes (if you know, you know - they built some of the most beautiful homes in this community), this 1688 SF Villa doesn't disappoint!
Walk in through the front door and you're in the rotunda (yes, it has a rotunda... in a villa... I told ya they were fancy!)... to the right you've got a HUGE kitchen with beautiful corian countertops (with the hypo-allergenic corian sink built into the breakfast bar looking out over the dining & living area). You'll also notice the beautiful light and blue cabinetry with crown molding and 42" uppers and a huge 3.5' x 5.5' island. Also to the right side of the home you've got the 2-car garage, 2 generously sized guest bedrooms, and a guest bath.
To the LEFT of the rotunda (there's that fancy word again!), you'll love the open space available for a spacious dining area and living room area (pre-wired for surround sound!), relaxing on the under-roof screened lanai overlooking the water retention makes for plenty of privacy, and fully 25% of the home is the beautiful and spacious master suite featuring a 21x14 bedroom area, huge walk-in closet, master bath with dual sink vanity, garden tub, and separate shower - this is your private oasis.
And the location? Can't be beat! You're on cul-de-sac and just a short walk away from the community gym, clubhouse, and pool! Just a hair north of Cortez Boulevard/SR-50, you're minutes from Sams Club, Walmart, Aldi, Publix, and etc as well as a myriad of dining options - want to head to Tampa? You're just minutes off the Suncoast Parkway! Disney? Take SR-50 and head east - you're right on track. These former builder's models (with all those upgrades) don't come available often - make your offer before this one is gone!
Location
State FL
County Hernando
Community Spring Ridge
Zoning RES
Rooms
Other Rooms Great Room, Inside Utility
Interior
Interior Features Ceiling Fans(s), Living Room/Dining Room Combo, Master Bedroom Main Floor, Open Floorplan, Solid Surface Counters, Thermostat, Walk-In Closet(s)
Heating Central, Electric, Heat Pump
Cooling Central Air
Flooring Carpet, Ceramic Tile, Vinyl
Furnishings Unfurnished
Fireplace false
Appliance Dishwasher, Microwave, Range, Refrigerator
Laundry Inside
Exterior
Exterior Feature Lighting, Sidewalk
Parking Features Covered, Driveway, Garage Door Opener, Ground Level, Off Street
Garage Spaces 2.0
Pool Other
Community Features Deed Restrictions, Fitness Center, Gated, Playground, Pool
Utilities Available Electricity Connected, Sewer Connected, Water Connected
Amenities Available Basketball Court, Gated, Playground, Pool, Recreation Facilities
Roof Type Shingle
Porch Covered, Enclosed, Porch, Rear Porch, Screened
Attached Garage true
Garage true
Private Pool No
Building
Lot Description Cleared, Cul-De-Sac, Level, Sidewalk, Paved
Story 1
Entry Level One
Foundation Slab
Lot Size Range 0 to less than 1/4
Sewer Public Sewer
Water Public
Architectural Style Other
Structure Type Block, Stucco
New Construction false
Construction Status Appraisal,Financing,Inspections
Schools
Elementary Schools Pine Grove Elementary School
Middle Schools West Hernando Middle School
High Schools Central High School
Others
Pets Allowed Yes
Senior Community No
Ownership Fee Simple
Monthly Total Fees $11
Acceptable Financing Cash, Conventional, FHA, USDA Loan
Membership Fee Required Required
Listing Terms Cash, Conventional, FHA, USDA Loan
Special Listing Condition None
Read Less

© 2024 My Florida Regional MLS DBA Stellar MLS. All Rights Reserved.
Bought with KW REALTY ELITE PARTNERS
GET MORE INFORMATION




