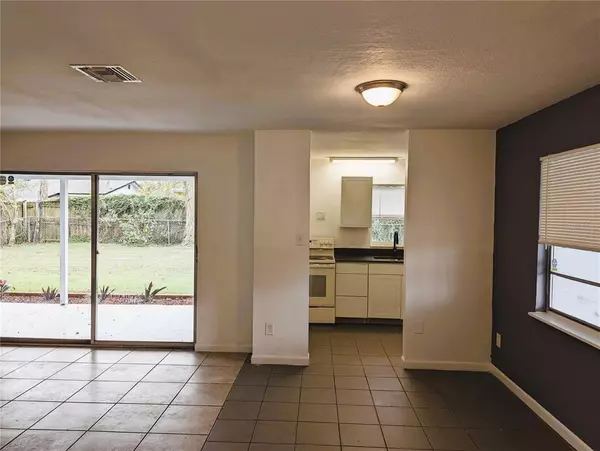For more information regarding the value of a property, please contact us for a free consultation.
4548 CEPEDA ST Orlando, FL 32811
Want to know what your home might be worth? Contact us for a FREE valuation!

Our team is ready to help you sell your home for the highest possible price ASAP
Key Details
Sold Price $220,000
Property Type Single Family Home
Sub Type Single Family Residence
Listing Status Sold
Purchase Type For Sale
Square Footage 1,124 sqft
Price per Sqft $195
Subdivision Richmond Heights
MLS Listing ID O6064657
Sold Date 12/08/22
Bedrooms 3
Full Baths 1
Construction Status Appraisal,Financing,Inspections
HOA Y/N No
Originating Board Stellar MLS
Year Built 1966
Annual Tax Amount $1,497
Lot Size 6,969 Sqft
Acres 0.16
Property Description
You will want to check out this charming recently renovated 3 bedroom 1 bath home! This home sits on a beautiful and quiet tree lined street in the established Richmond Heights community. The kitchen has brand new shaker cabinets and granite countertops. All the main areas have ceramic tile flooring while the bedrooms all have brand new carpet. A new vanity has been installed in the bathroom and the entire home has been freshly painted on the interior and exterior. The sliding glass door leads out to the covered porch for a relaxing evening after a long day's work. Move in ready with no HOA and indoor utility room! Best value in Orange County that is centrally located near the Lynx bus stop, Valencia College West Campus, Universal Studios, Downtown Orlando, Mall at Millenia, I-4, shopping, restaurants and the Turnpike! Easy bus access with the Lynx bus stop at the corner. Schedule your private tour today!
Location
State FL
County Orange
Community Richmond Heights
Zoning R-1
Interior
Interior Features Living Room/Dining Room Combo, Stone Counters
Heating Central
Cooling Central Air
Flooring Carpet, Ceramic Tile
Fireplace false
Appliance Range, Refrigerator
Exterior
Exterior Feature Sidewalk, Sliding Doors
Utilities Available Cable Available, Public
Roof Type Shingle
Garage false
Private Pool No
Building
Story 1
Entry Level One
Foundation Slab
Lot Size Range 0 to less than 1/4
Sewer Public Sewer
Water Public
Structure Type Block
New Construction false
Construction Status Appraisal,Financing,Inspections
Others
Senior Community No
Ownership Fee Simple
Acceptable Financing Cash, Conventional
Listing Terms Cash, Conventional
Special Listing Condition None
Read Less

© 2024 My Florida Regional MLS DBA Stellar MLS. All Rights Reserved.
Bought with CENTURY 21 MYERS REALTY
GET MORE INFORMATION




