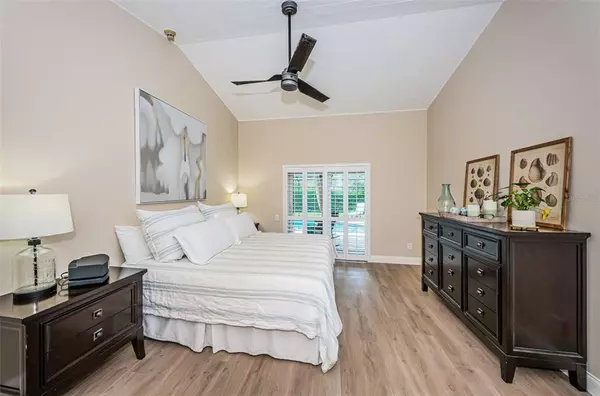For more information regarding the value of a property, please contact us for a free consultation.
1508 PUTNAM CT Dunedin, FL 34698
Want to know what your home might be worth? Contact us for a FREE valuation!

Our team is ready to help you sell your home for the highest possible price ASAP
Key Details
Sold Price $835,000
Property Type Single Family Home
Sub Type Single Family Residence
Listing Status Sold
Purchase Type For Sale
Square Footage 2,458 sqft
Price per Sqft $339
Subdivision Weathersfield Sub
MLS Listing ID U8182599
Sold Date 12/21/22
Bedrooms 4
Full Baths 2
Construction Status Inspections
HOA Fees $26
HOA Y/N Yes
Originating Board Stellar MLS
Year Built 1990
Annual Tax Amount $8,275
Lot Size 0.510 Acres
Acres 0.51
Lot Dimensions 99x156
Property Description
Welcome home! Live in the highly desired neighborhood of Weathersfield in Dunedin. Custom built home has been completely remodeled and move in ready. The oversized cul-de-sac location is just over a half acre and is fully fenced in for pets and children. New ROOF and AC in 2019! Highly maintained 4 bedroom 2 bath home will impress starting with the new shiplap ceilings and luxury vinyl flooring with new 5 ½ inch baseboards. Complete home has been freshly painted inside and out. All windows and doors are hurricane impact and in addition there are custom hurricane panels. Entertain formally in the separate dining and living rooms or casually poolside on the pavered deck with solar heated Pebbletec pool. There is room for more than one cook in the kitchen. The open kitchen is a chef's dream with stainless appliances, custom white wood cabinets, granite counters, pantry and separate breakfast nook. Great gathering area with wood fireplace opens to the lanai and pool area. The master bedroom is a retreat with lanai access, walk in closets and an ensuite bath with jetted tub, walk in shower and granite counters. Two additional bedrooms are in a split plan and each have a walk in closet. The fourth bedroom is adjacent to the master and could also be an office, exercise or nursery. Everyone will enjoy outdoors with expansive pool area and huge backyard. Located in Downtown Dunedin, Weathersfield is centrally located to all Tampa Bay has to offer. Just minutes to all area activities and attractions, renowned beaches, shopping, dining and the Tampa International Airport. Please watch the Virtual Tour for more photos! Realtors, download the complete update list under attachments.
Location
State FL
County Pinellas
Community Weathersfield Sub
Zoning RES
Rooms
Other Rooms Family Room, Formal Dining Room Separate, Formal Living Room Separate, Inside Utility
Interior
Interior Features Built-in Features, Ceiling Fans(s), Eat-in Kitchen, High Ceilings, Kitchen/Family Room Combo, Living Room/Dining Room Combo, Master Bedroom Main Floor, Open Floorplan, Solid Surface Counters, Solid Wood Cabinets, Split Bedroom, Stone Counters, Thermostat, Walk-In Closet(s)
Heating Central, Electric
Cooling Central Air
Flooring Tile, Vinyl
Fireplaces Type Family Room, Wood Burning
Furnishings Unfurnished
Fireplace true
Appliance Dishwasher, Disposal, Electric Water Heater, Microwave, Range, Refrigerator
Laundry Inside, Laundry Room
Exterior
Exterior Feature Fence, Hurricane Shutters, Irrigation System, Lighting, Private Mailbox, Rain Gutters, Sidewalk, Sliding Doors
Parking Features Driveway, Garage Door Opener, Ground Level
Garage Spaces 2.0
Fence Other
Pool Gunite, In Ground, Lighting, Pool Sweep, Screen Enclosure, Solar Heat
Community Features Deed Restrictions, Irrigation-Reclaimed Water, Sidewalks
Utilities Available Cable Connected, Electricity Connected, Public, Sewer Connected, Water Connected
Roof Type Shingle
Porch Covered, Deck, Enclosed, Patio, Screened
Attached Garage true
Garage true
Private Pool Yes
Building
Lot Description Cul-De-Sac, City Limits, Oversized Lot, Sidewalk, Street Dead-End, Paved
Story 1
Entry Level One
Foundation Slab
Lot Size Range 1/2 to less than 1
Sewer Public Sewer
Water Public
Architectural Style Florida
Structure Type Block, Stucco
New Construction false
Construction Status Inspections
Others
Pets Allowed Yes
HOA Fee Include Common Area Taxes
Senior Community No
Pet Size Extra Large (101+ Lbs.)
Ownership Fee Simple
Monthly Total Fees $52
Acceptable Financing Cash, Conventional, FHA, VA Loan
Membership Fee Required Required
Listing Terms Cash, Conventional, FHA, VA Loan
Special Listing Condition None
Read Less

© 2025 My Florida Regional MLS DBA Stellar MLS. All Rights Reserved.
Bought with COLDWELL BANKER REALTY



