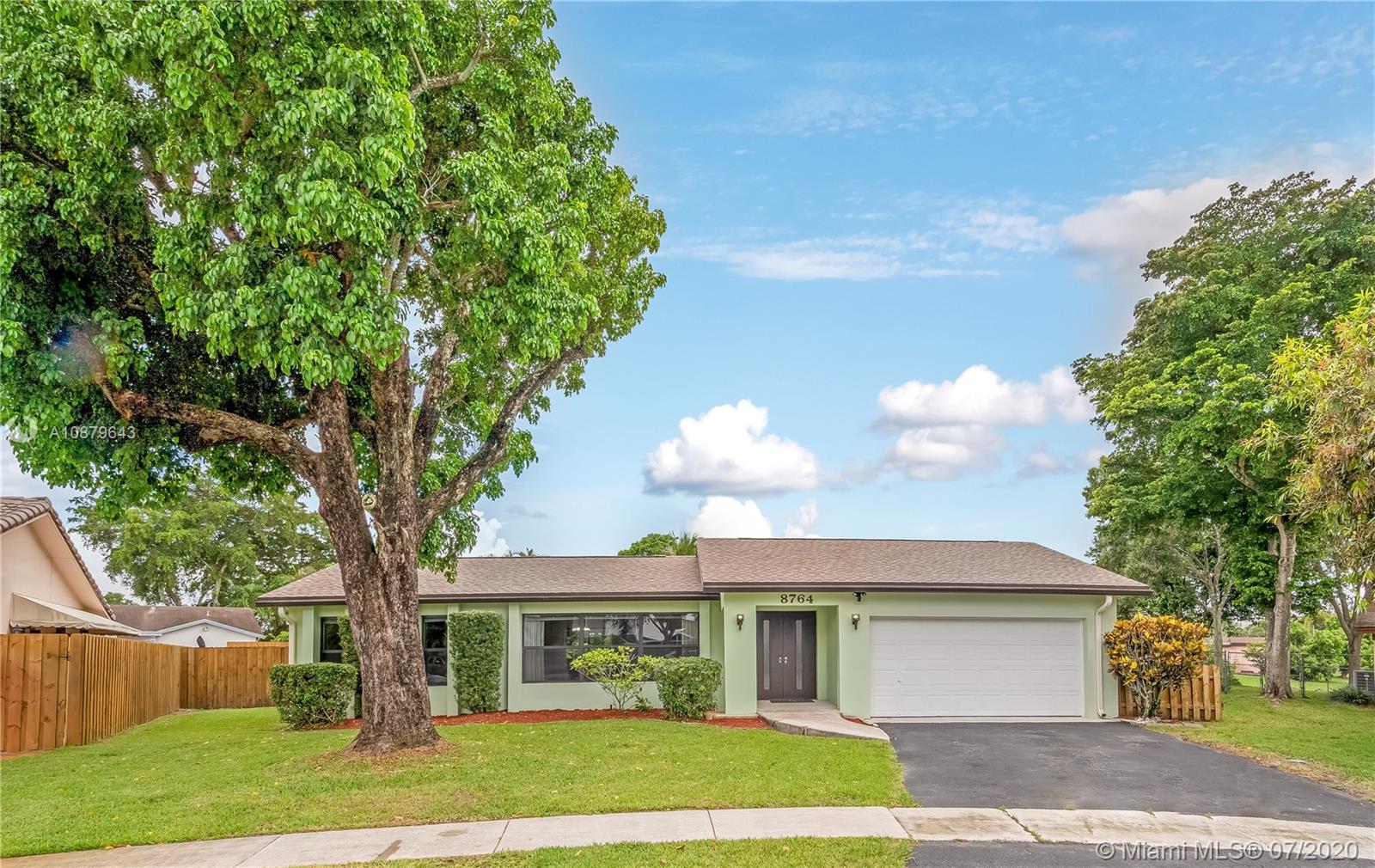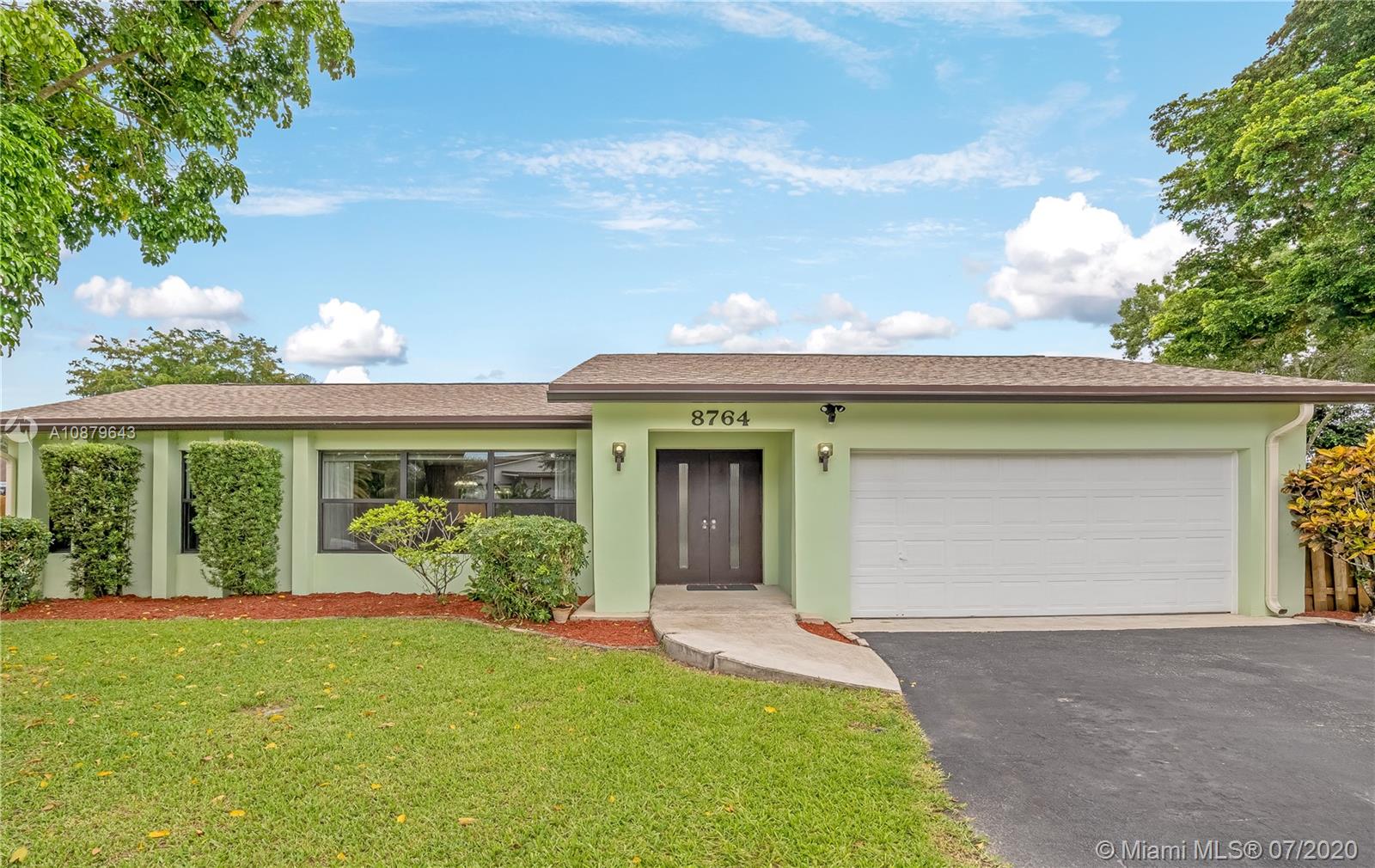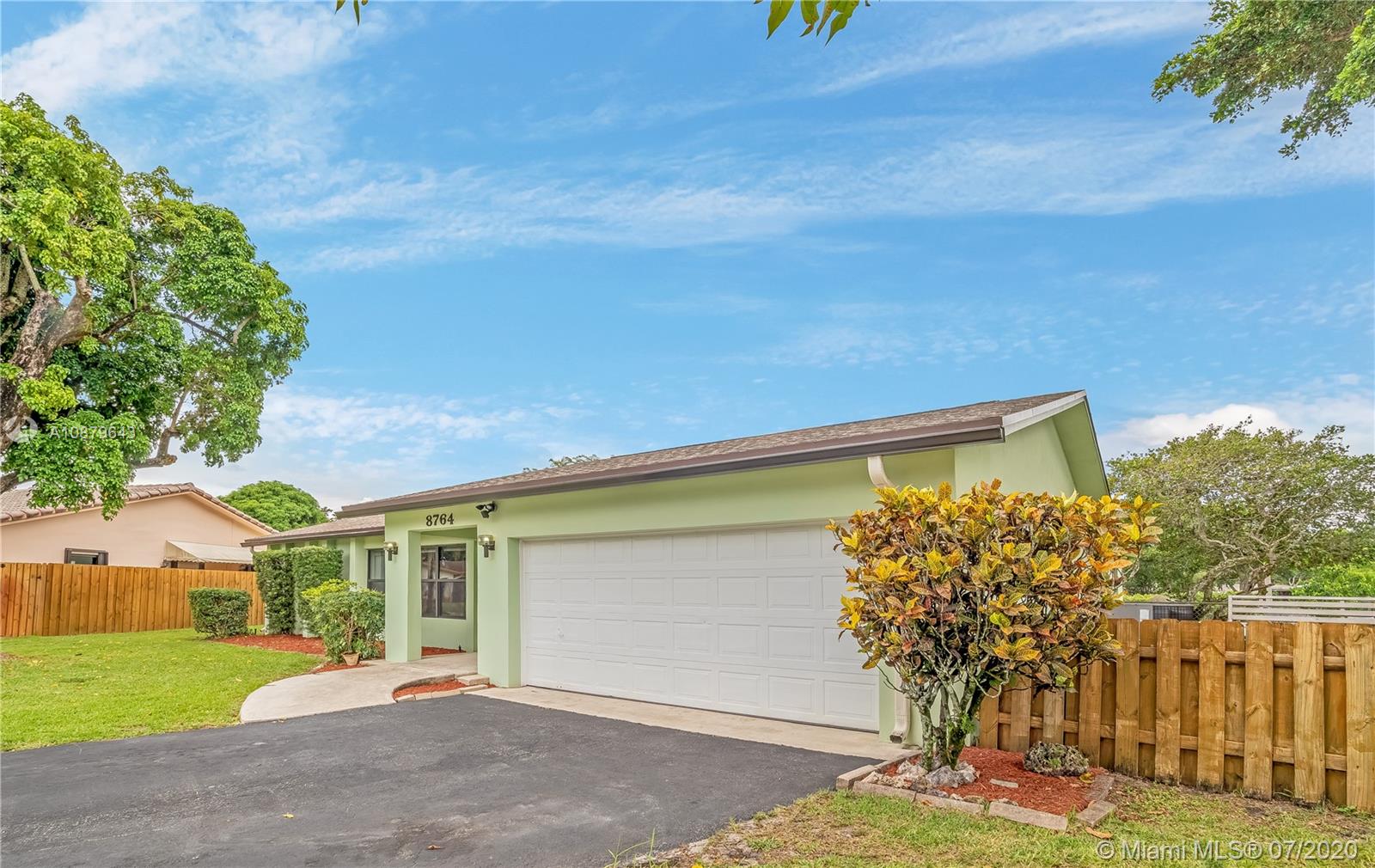For more information regarding the value of a property, please contact us for a free consultation.
8764 SW 51st Ct Cooper City, FL 33328
Want to know what your home might be worth? Contact us for a FREE valuation!

Our team is ready to help you sell your home for the highest possible price ASAP
Key Details
Sold Price $517,500
Property Type Single Family Home
Sub Type Single Family Residence
Listing Status Sold
Purchase Type For Sale
Square Footage 1,724 sqft
Price per Sqft $300
Subdivision Timberlake
MLS Listing ID A10879643
Sold Date 09/24/20
Style Detached,One Story
Bedrooms 4
Full Baths 2
Construction Status New Construction
HOA Y/N No
Year Built 1974
Annual Tax Amount $3,106
Tax Year 2019
Contingent 3rd Party Approval
Lot Size 0.315 Acres
Property Description
*** ACCEPTING BACK UP OFFERS*** SCHEDULE AN APPOINTMENT TO SEE STILL***4 bed 2 bath 2 car garage pool home located in Timberlake community of Cooper City. Home features Oversized lot: over 3rd of an acre.(13,715 sf) Room for boat/toys and pets. Canal front. Split bedroom layout. Freshly painted. New roof, impact windows,(Impact Sliding doors will be installed in 2 weeks).Tile throughout kitchen and living area. Both bathrooms have just been recently remodeled. Updated Kitchen includes: New Cabinets, Quartz countertops, Stainless steel Refrigerator, dual oven stove, dishwasher and microwave. Full size Washer and Dryer in garage. New pool pump and piping. Pool has new diamond bright. Close to parks, places to eat and grocery stores. A rated school district, all schools within a mile radius.
Location
State FL
County Broward County
Community Timberlake
Area 3200
Direction GPS
Interior
Interior Features Breakfast Area, Eat-in Kitchen, French Door(s)/Atrium Door(s), First Floor Entry, Living/Dining Room, Main Level Master, Split Bedrooms, Walk-In Closet(s), Attic
Heating Central
Cooling Central Air, Ceiling Fan(s)
Flooring Tile, Wood
Furnishings Unfurnished
Window Features Blinds
Appliance Dryer, Dishwasher, Electric Range, Microwave, Refrigerator, Washer
Laundry In Garage
Exterior
Exterior Feature Enclosed Porch, Fence, Security/High Impact Doors, Shed
Parking Features Attached
Garage Spaces 2.0
Pool In Ground, Pool
Utilities Available Cable Available
Waterfront Description Canal Access,Canal Front
View Y/N Yes
View Canal, Pool
Roof Type Shingle
Street Surface Paved
Porch Porch, Screened
Garage Yes
Building
Lot Description 1/4 to 1/2 Acre Lot, Sprinklers Automatic
Faces West
Story 1
Sewer Public Sewer
Water Public
Architectural Style Detached, One Story
Additional Building Shed(s)
Structure Type Block
Construction Status New Construction
Schools
Elementary Schools Cooper City
Middle Schools Pioneer
High Schools Cooper City
Others
Pets Allowed No Pet Restrictions, Yes
Senior Community No
Tax ID 504133020740
Acceptable Financing Cash, Conventional, FHA, VA Loan
Listing Terms Cash, Conventional, FHA, VA Loan
Financing Conventional
Special Listing Condition Listed As-Is
Pets Allowed No Pet Restrictions, Yes
Read Less
Bought with LoKation Real Estate
GET MORE INFORMATION




