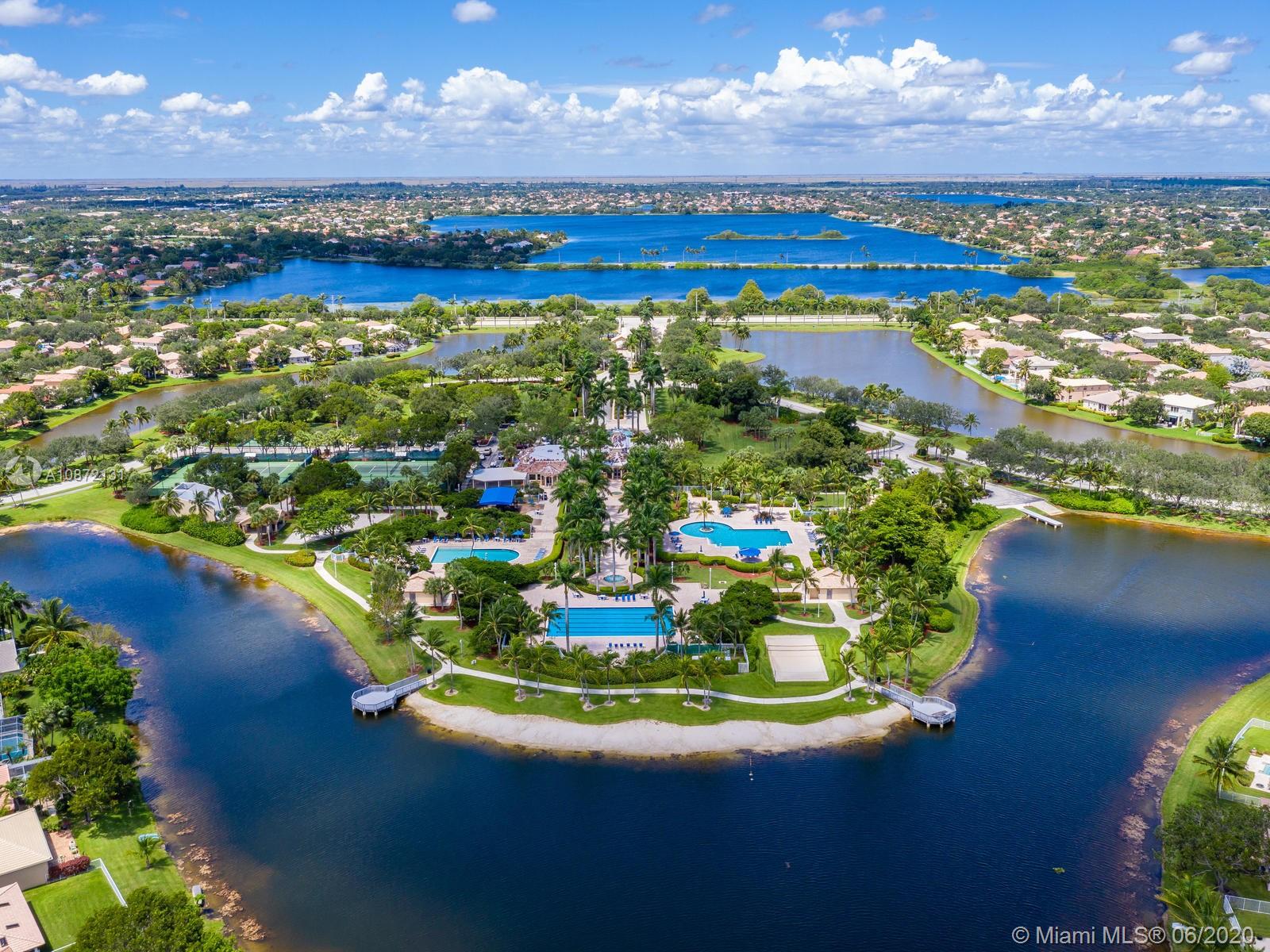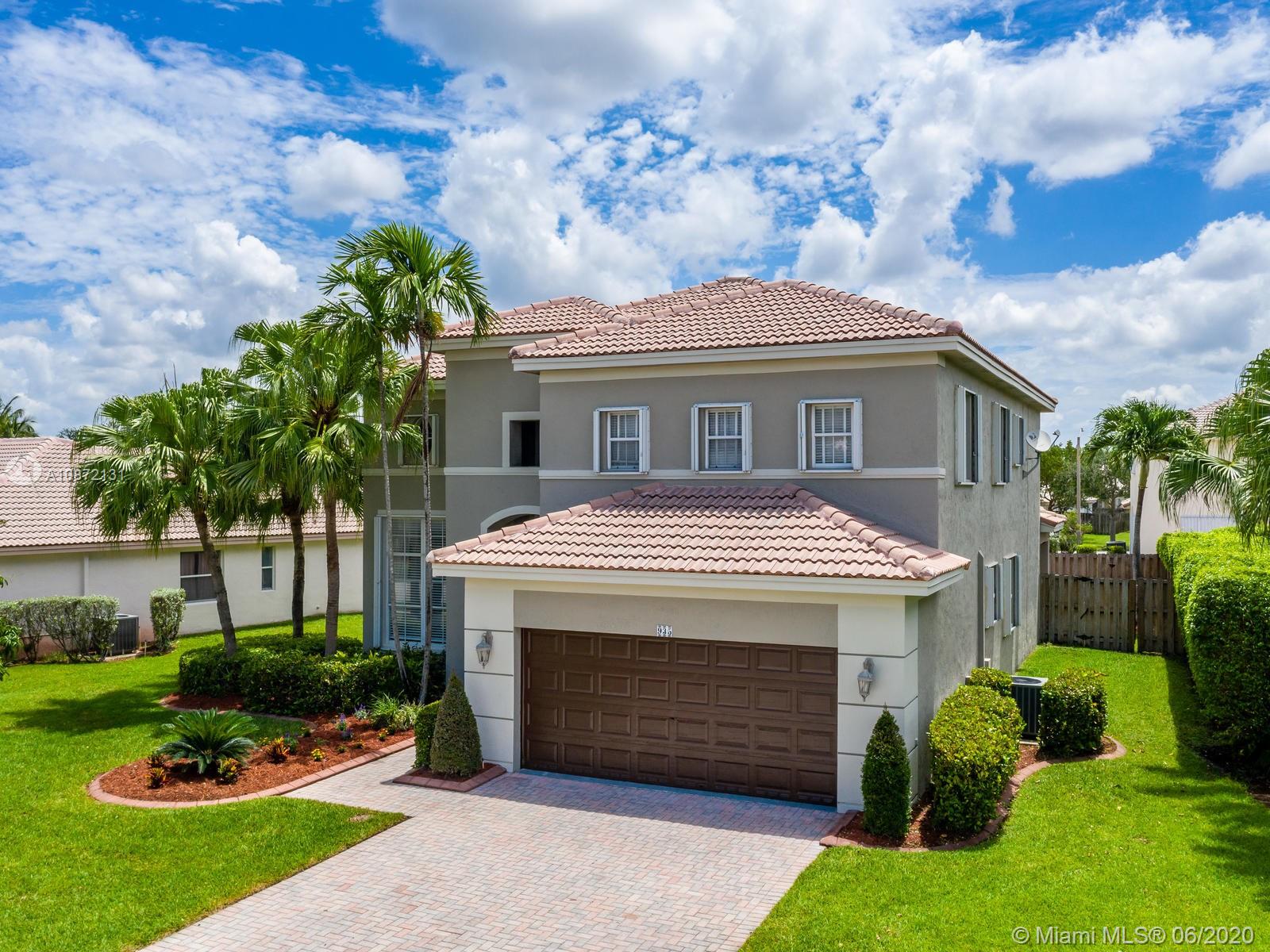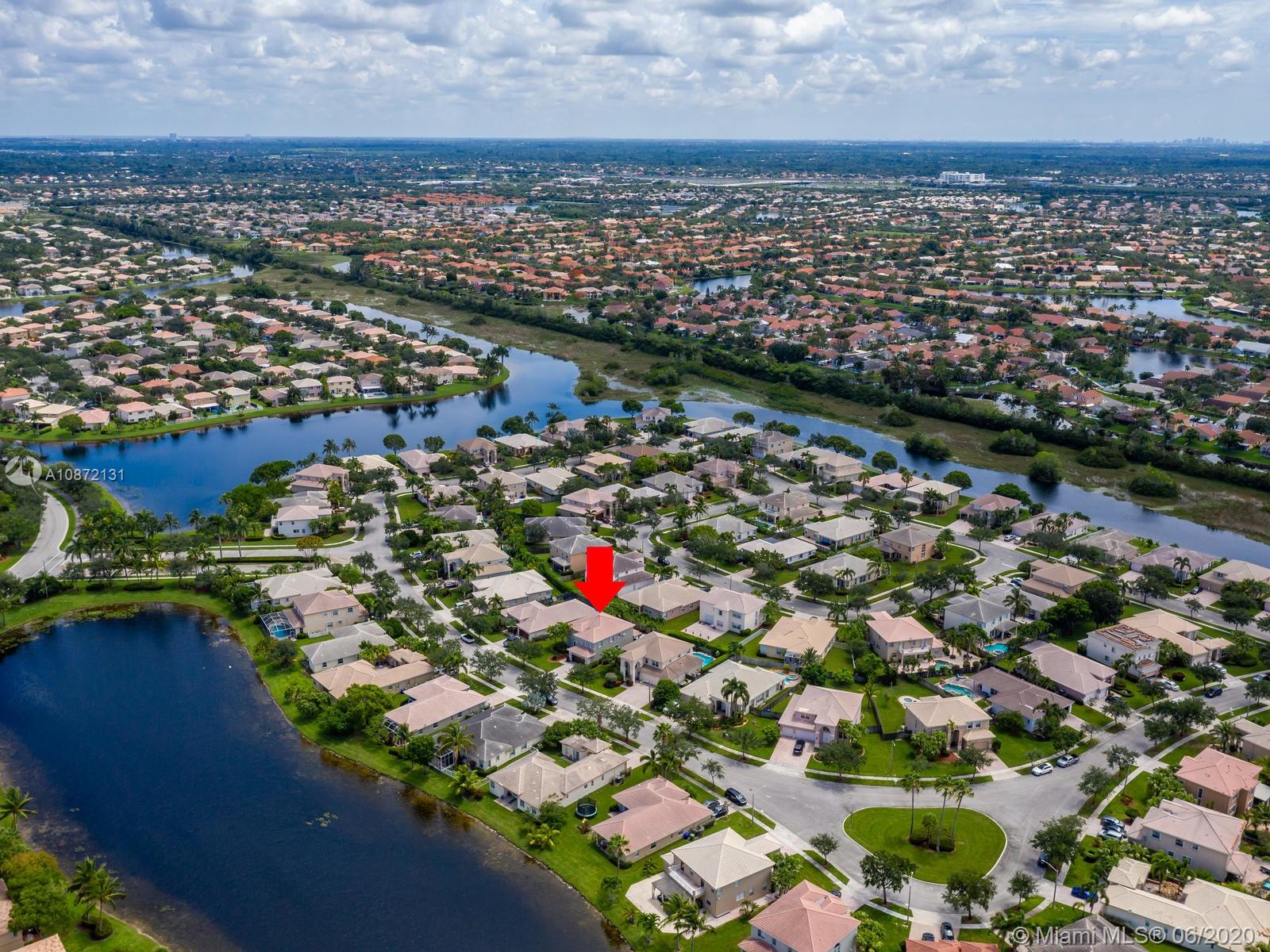For more information regarding the value of a property, please contact us for a free consultation.
935 NW 168th Ave Pembroke Pines, FL 33028
Want to know what your home might be worth? Contact us for a FREE valuation!

Our team is ready to help you sell your home for the highest possible price ASAP
Key Details
Sold Price $555,000
Property Type Single Family Home
Sub Type Single Family Residence
Listing Status Sold
Purchase Type For Sale
Square Footage 2,762 sqft
Price per Sqft $200
Subdivision Pembroke Isles
MLS Listing ID A10872131
Sold Date 08/12/20
Style Detached,Mediterranean,Two Story
Bedrooms 4
Full Baths 3
Construction Status Resale
HOA Fees $354/mo
HOA Y/N Yes
Year Built 1999
Annual Tax Amount $5,708
Tax Year 2019
Contingent No Contingencies
Lot Size 7,916 Sqft
Property Description
Spacious & Inviting 4/3-PLUS BONUS rm/5th. Unique Design w/Contemporary feel. Oversized living room w/soaring ceilings upon entry. 100% Remodeled. Designer kitchen w/stainless steel appliances double ovens & spacious island kitchen. Separate breakfast area - seating for six overlooking pristine POOL backyard. Bdrm on 1st - ideal for office/guest rm. Wood staircase on stairs & landing with upgraded rod-iron railing. 3 Bathrooms fully remodeled with stunning finishes. Crown molding thru-out. Covered paver patio & outdoor lighting with custom outdoor kitchen-ideal for entertaining, accordion hurricane shutters, fenced yard. Exterior & Interior newly painted & professional landscape. 5 STAR Hyatt-Like Resort Amenities - 3 Pools, 4 Tennis, Fitness Ctr, Basketball & more. 24 hr Security.
Location
State FL
County Broward County
Community Pembroke Isles
Area 3980
Direction I-75 to Pines Blvd. West to 172 Avenue, turn right and head north past Panther Run Elementary School and to main guard gate - 14th Street, after guard turn right to the Pointe, Enter and immediate right onto 168 Avenue to the property.
Interior
Interior Features Breakfast Bar, Built-in Features, Bedroom on Main Level, Breakfast Area, Dining Area, Separate/Formal Dining Room, Entrance Foyer, Eat-in Kitchen, First Floor Entry, Garden Tub/Roman Tub, Kitchen Island, Upper Level Master, Vaulted Ceiling(s), Walk-In Closet(s), Loft
Heating Central, Electric
Cooling Central Air, Ceiling Fan(s), Electric
Flooring Tile, Wood
Furnishings Unfurnished
Window Features Blinds,Drapes
Appliance Dryer, Dishwasher, Electric Water Heater, Disposal, Ice Maker, Microwave, Refrigerator, Self Cleaning Oven, Washer
Exterior
Exterior Feature Barbecue, Fence, Lighting, Outdoor Grill, Patio, Storm/Security Shutters
Parking Features Attached
Garage Spaces 2.0
Pool In Ground, Pool Equipment, Pool, Community
Community Features Fitness, Pool, Tennis Court(s)
Utilities Available Cable Available
View Garden, Pool
Roof Type Spanish Tile
Porch Patio
Garage Yes
Building
Lot Description 1/4 to 1/2 Acre Lot, Sprinklers Automatic
Faces West
Story 2
Sewer Public Sewer
Water Lake, Public
Architectural Style Detached, Mediterranean, Two Story
Level or Stories Two
Structure Type Block,Stucco
Construction Status Resale
Schools
Elementary Schools Panther Run
Middle Schools Silver Trail
High Schools West Broward
Others
Pets Allowed Conditional, Yes
HOA Fee Include Cable TV,Internet,Maintenance Grounds
Senior Community No
Tax ID 514017090710
Security Features Smoke Detector(s)
Acceptable Financing Cash, Conventional, FHA
Listing Terms Cash, Conventional, FHA
Financing Conventional
Special Listing Condition Listed As-Is
Pets Allowed Conditional, Yes
Read Less
Bought with Brokers, LLC



