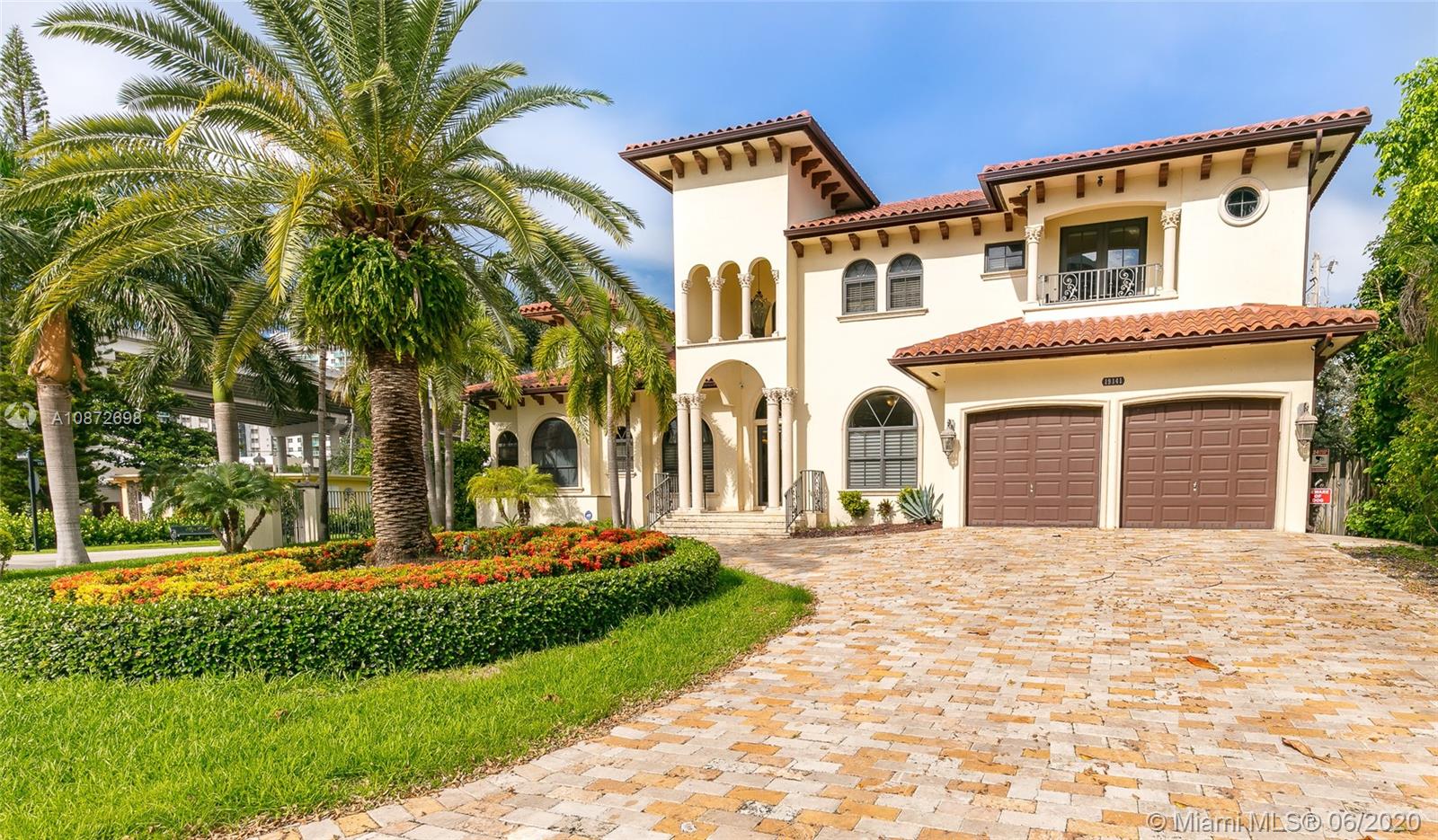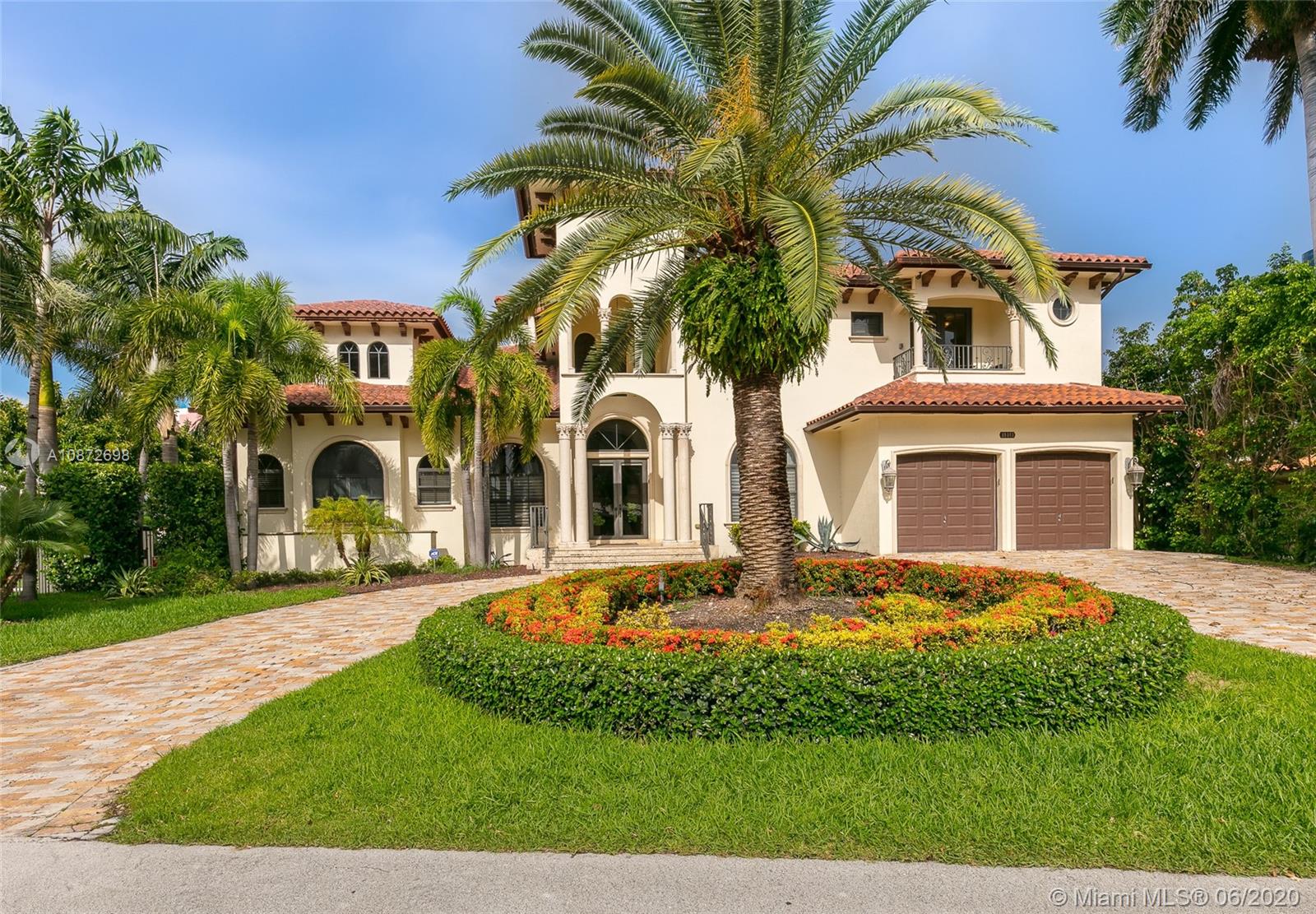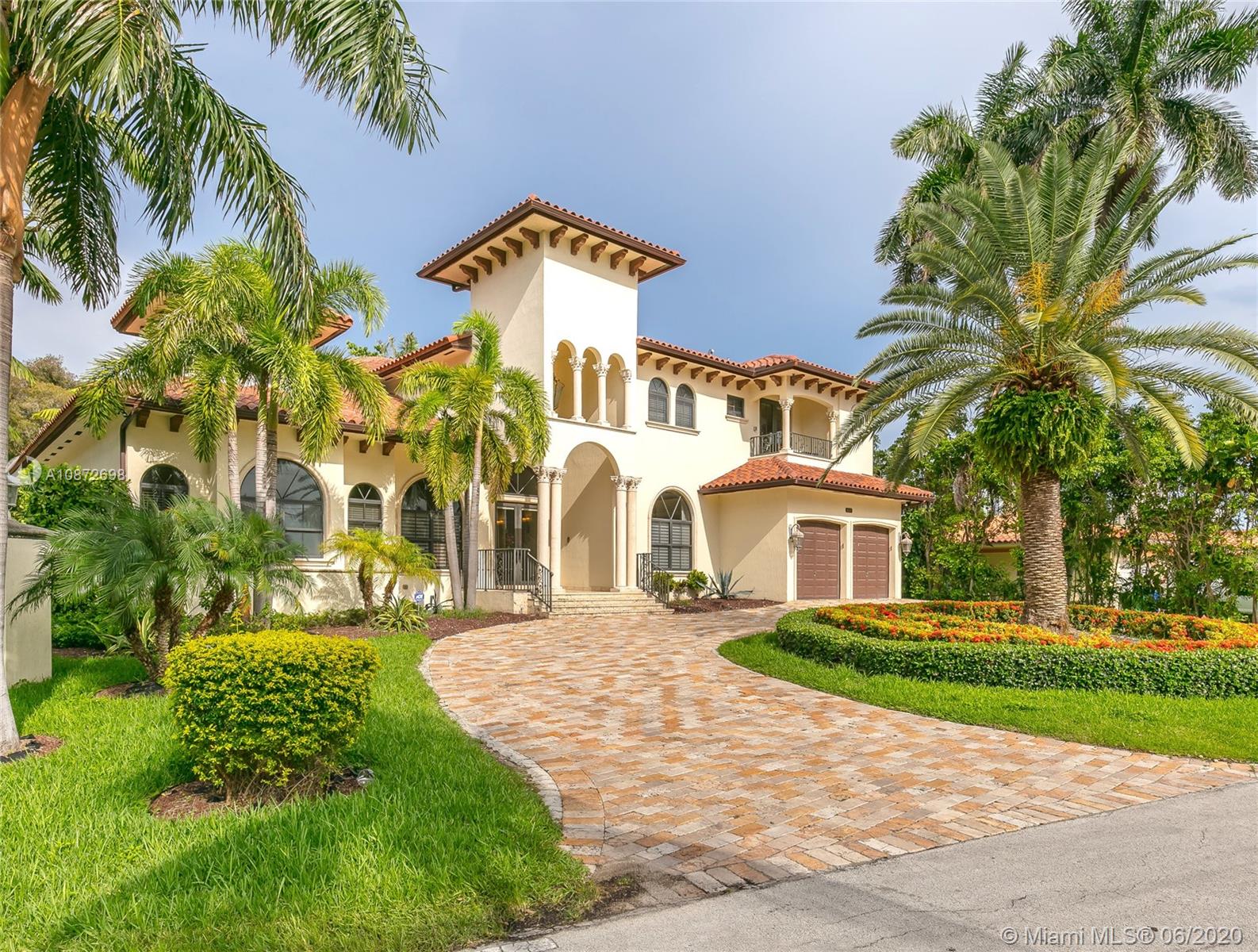For more information regarding the value of a property, please contact us for a free consultation.
19141 N Bay Rd Sunny Isles Beach, FL 33160
Want to know what your home might be worth? Contact us for a FREE valuation!

Our team is ready to help you sell your home for the highest possible price ASAP
Key Details
Sold Price $1,750,000
Property Type Single Family Home
Sub Type Single Family Residence
Listing Status Sold
Purchase Type For Sale
Square Footage 5,805 sqft
Price per Sqft $301
Subdivision Golden Shores Ocean Blvd
MLS Listing ID A10872698
Sold Date 10/20/20
Style Two Story
Bedrooms 7
Full Baths 7
Construction Status Resale
HOA Y/N No
Year Built 2007
Annual Tax Amount $26,029
Tax Year 2019
Contingent 3rd Party Approval
Lot Size 0.285 Acres
Property Description
Transitional Style Masterpiece, boasting 6,000 sqft of living area, with a massive 12,427 sqft corner lot. This 7 beds/7 baths home shows exceptional design once you walk in the Grand Foyer entrance reaching the 24ft living room ceiling. Marble and Wood flooring throughout. Features open kitchen with Subzero Wolf appliances. Enormous 3k sqft pool deck including covered patio with TV & close circuit camera system. First Floor Master bedroom complete with his/her massive closets and private entrance to pool area. Every bedroom complete with a full bathroom and custom closet. Formal Dining. Two balconies. Sitting area upstairs. Full-service bar. Gas Fireplace. Impact doors/windows. 2 car garage. Never Ending Details, see it to believe. Interior Designed Home. Walk to Ocean A+ Schools
Location
State FL
County Miami-dade County
Community Golden Shores Ocean Blvd
Area 22
Interior
Interior Features Bedroom on Main Level, Closet Cabinetry, Dining Area, Separate/Formal Dining Room, Entrance Foyer, Fireplace, Custom Mirrors, Main Level Master, Pantry, Sitting Area in Master, Bar, Walk-In Closet(s), Central Vacuum
Heating Central
Cooling Central Air
Flooring Marble, Wood
Fireplace Yes
Appliance Dryer, Dishwasher, Electric Range, Electric Water Heater, Disposal, Microwave, Refrigerator, Washer
Exterior
Exterior Feature Balcony, Fence, Security/High Impact Doors, Porch
Garage Spaces 2.0
Pool In Ground, Pool
Community Features Other, Street Lights, See Remarks
View Garden, Pool
Roof Type Barrel
Porch Balcony, Open, Porch
Garage Yes
Building
Lot Description 1/4 to 1/2 Acre Lot
Faces West
Story 2
Sewer Public Sewer
Water Public
Architectural Style Two Story
Level or Stories Two
Structure Type Block
Construction Status Resale
Others
Pets Allowed No Pet Restrictions, Yes
Senior Community No
Tax ID 31-22-02-009-0300
Acceptable Financing Cash, Conventional
Listing Terms Cash, Conventional
Financing Cash
Pets Allowed No Pet Restrictions, Yes
Read Less
Bought with Optimar International Realty



