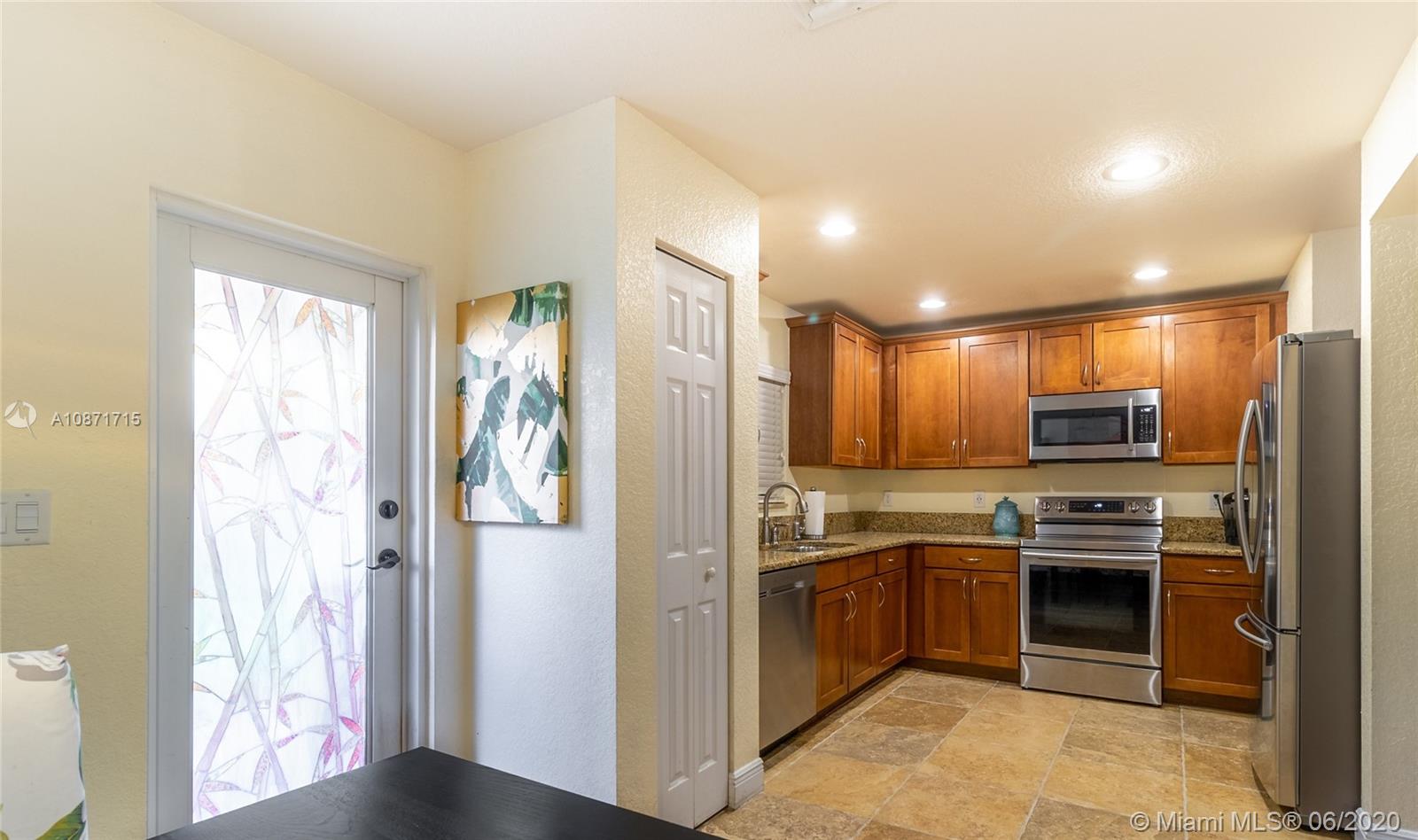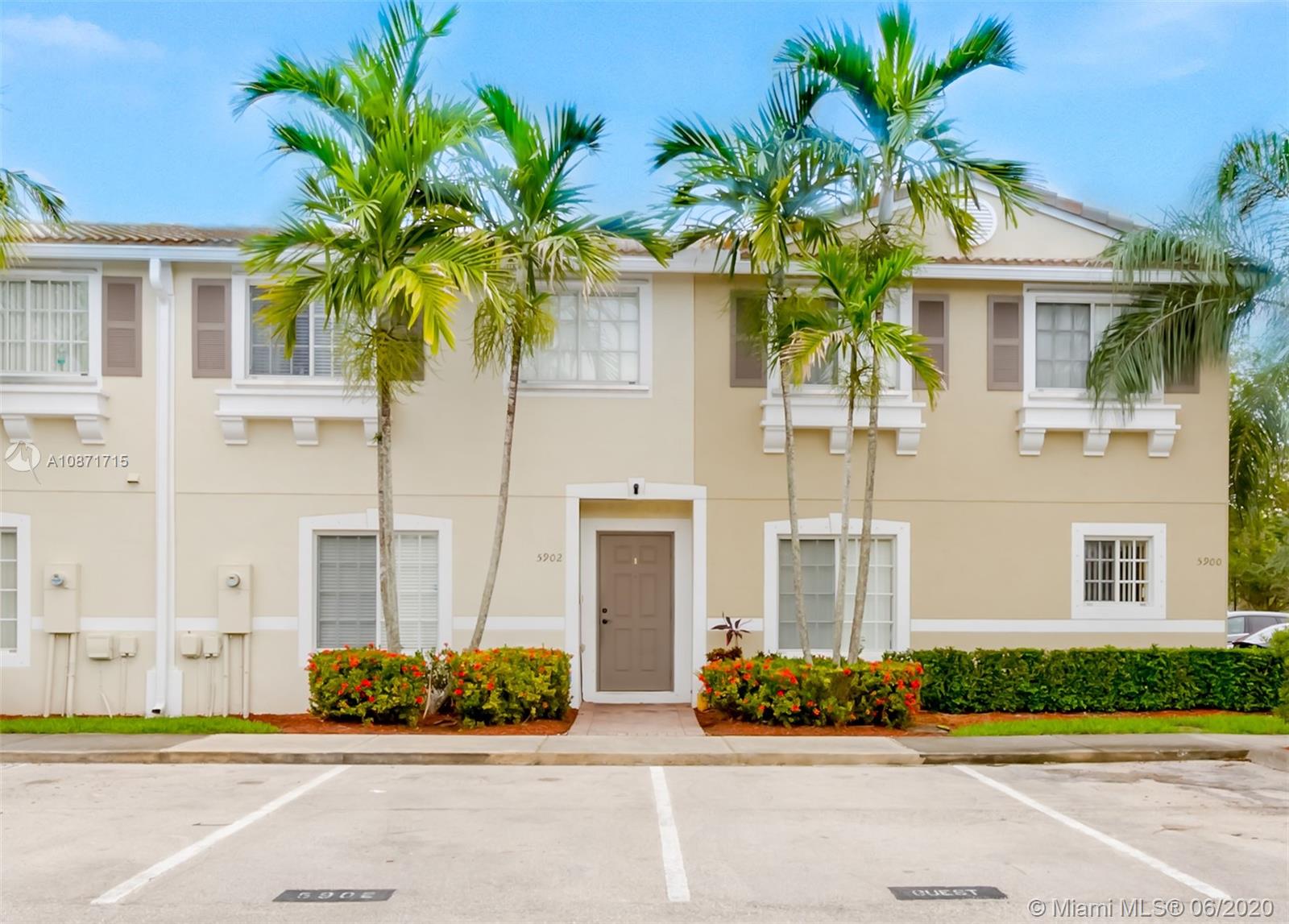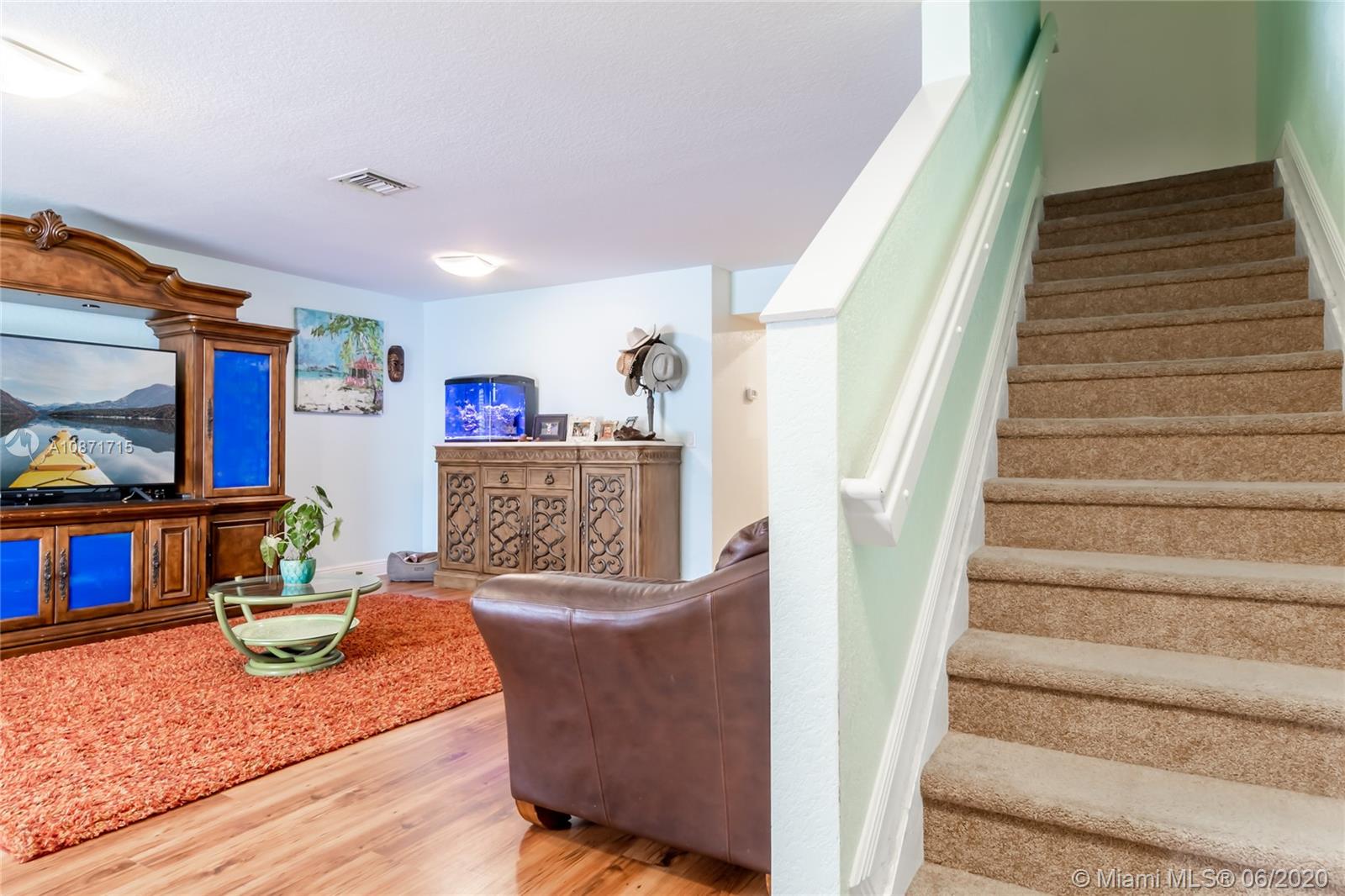For more information regarding the value of a property, please contact us for a free consultation.
5902 LONDON LANE #5902 Tamarac, FL 33321
Want to know what your home might be worth? Contact us for a FREE valuation!

Our team is ready to help you sell your home for the highest possible price ASAP
Key Details
Sold Price $261,000
Property Type Townhouse
Sub Type Townhouse
Listing Status Sold
Purchase Type For Sale
Square Footage 1,418 sqft
Price per Sqft $184
Subdivision Lyons Industrial Park
MLS Listing ID A10871715
Sold Date 07/17/20
Style Cluster Home
Bedrooms 3
Full Baths 2
Half Baths 1
Construction Status New Construction
HOA Fees $198/mo
HOA Y/N Yes
Year Built 2007
Annual Tax Amount $2,292
Tax Year 2019
Contingent Pending Inspections
Property Description
Spacious and bright 3 beds/2.5 bath on GATED COMMUNITY* kitchen w/new stainless steel appliances (2019)*granite countertops*AC unit (compressor and air handler) 2017*reverse osmosis system (refined water filter system) 2018*knock down walls & ceilings*ample master bedroom*his & hers sink in master bath*full-size washer & dryer inside the unit*USB chargers in several electric outlets*patio w/extra storage*attic*two assigned parking spots in front of your unit plus plenty of guest parking*breathtaking lake view from pool and gym*walking distance to upcoming Tamarac Village *Caporella Aquatic Center (350 Ft)*walking distance (0.3 miles) to Challenger Elementary and Millennium Collegiate Academy (grades 6-12)*HOA Includes Internet, ADT alarm and cable*yard maintenance*pet friendly community.
Location
State FL
County Broward County
Community Lyons Industrial Park
Area 3830
Direction Between Nob Hill Rd and Pine Island Rd; north on NW 91st Ave., pass gate, make a left, second right on London Lane, second unit on your right hand side. No application process, No Interview, Move Right Away. No Flood Insurance required.
Interior
Interior Features Eat-in Kitchen, First Floor Entry, Living/Dining Room, Main Living Area Entry Level, Pantry, Upper Level Master, Attic
Heating Central, Electric
Cooling Central Air, Ceiling Fan(s), Electric
Flooring Carpet, Tile
Furnishings Unfurnished
Window Features Blinds
Appliance Dryer, Dishwasher, Electric Range, Electric Water Heater, Disposal, Ice Maker, Microwave, Refrigerator, Water Softener Owned, Self Cleaning Oven, Washer
Exterior
Exterior Feature Patio, Storm/Security Shutters
Pool Association, Heated
Utilities Available Cable Available
Amenities Available Fitness Center, Pool
View Garden
Porch Patio
Garage No
Building
Faces West
Architectural Style Cluster Home
Structure Type Block
Construction Status New Construction
Schools
Elementary Schools Challenger
Middle Schools Millenium
Others
Pets Allowed Size Limit, Yes
HOA Fee Include All Facilities,Common Areas,Cable TV,Internet,Maintenance Grounds,Parking,Pool(s),Recreation Facilities,Security
Senior Community No
Tax ID 494108261800
Security Features Security System Owned,Smoke Detector(s)
Acceptable Financing Cash, Conventional, FHA, VA Loan
Listing Terms Cash, Conventional, FHA, VA Loan
Financing Conventional
Special Listing Condition Listed As-Is
Pets Allowed Size Limit, Yes
Read Less
Bought with Macken Realty Inc



