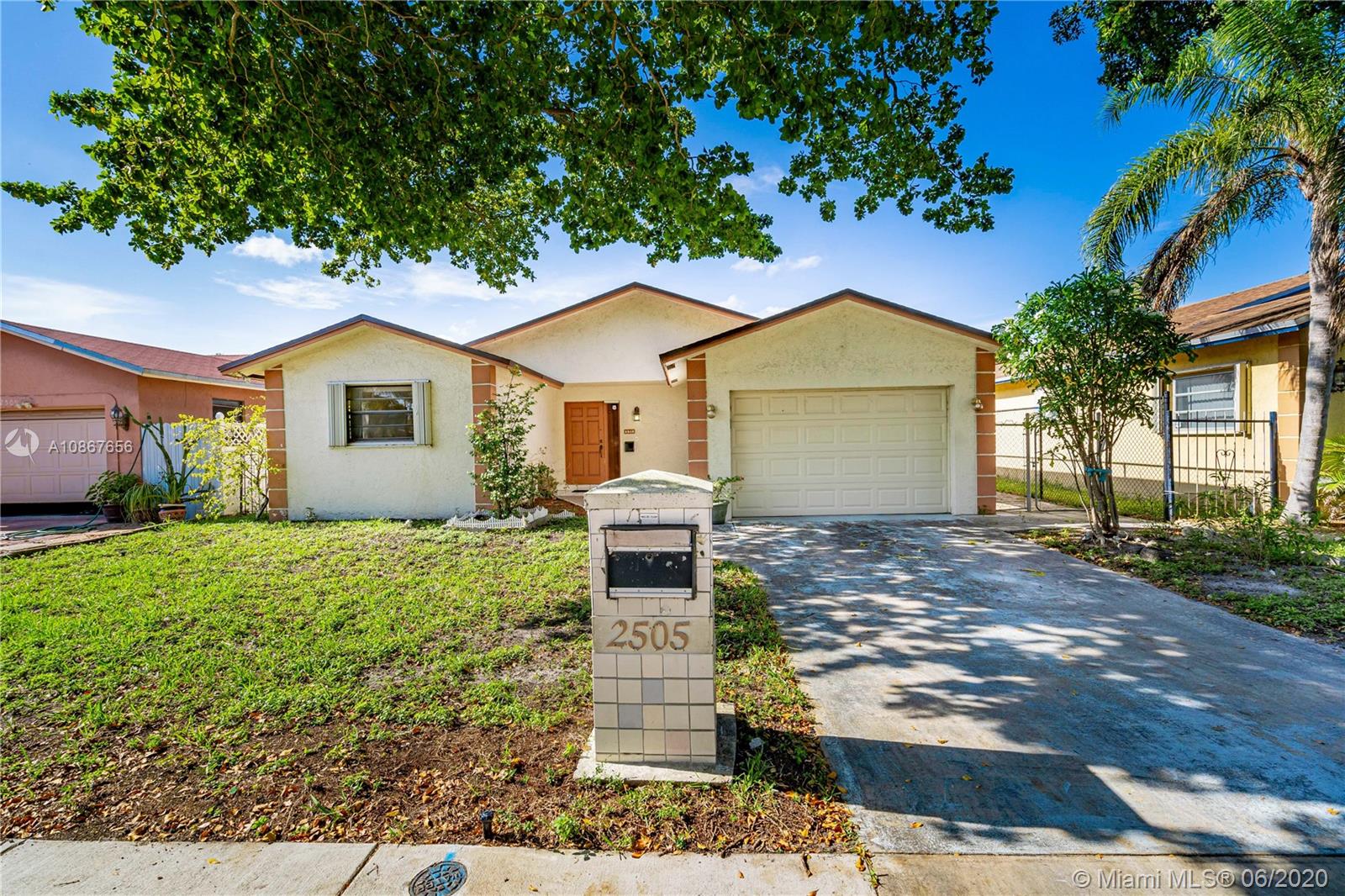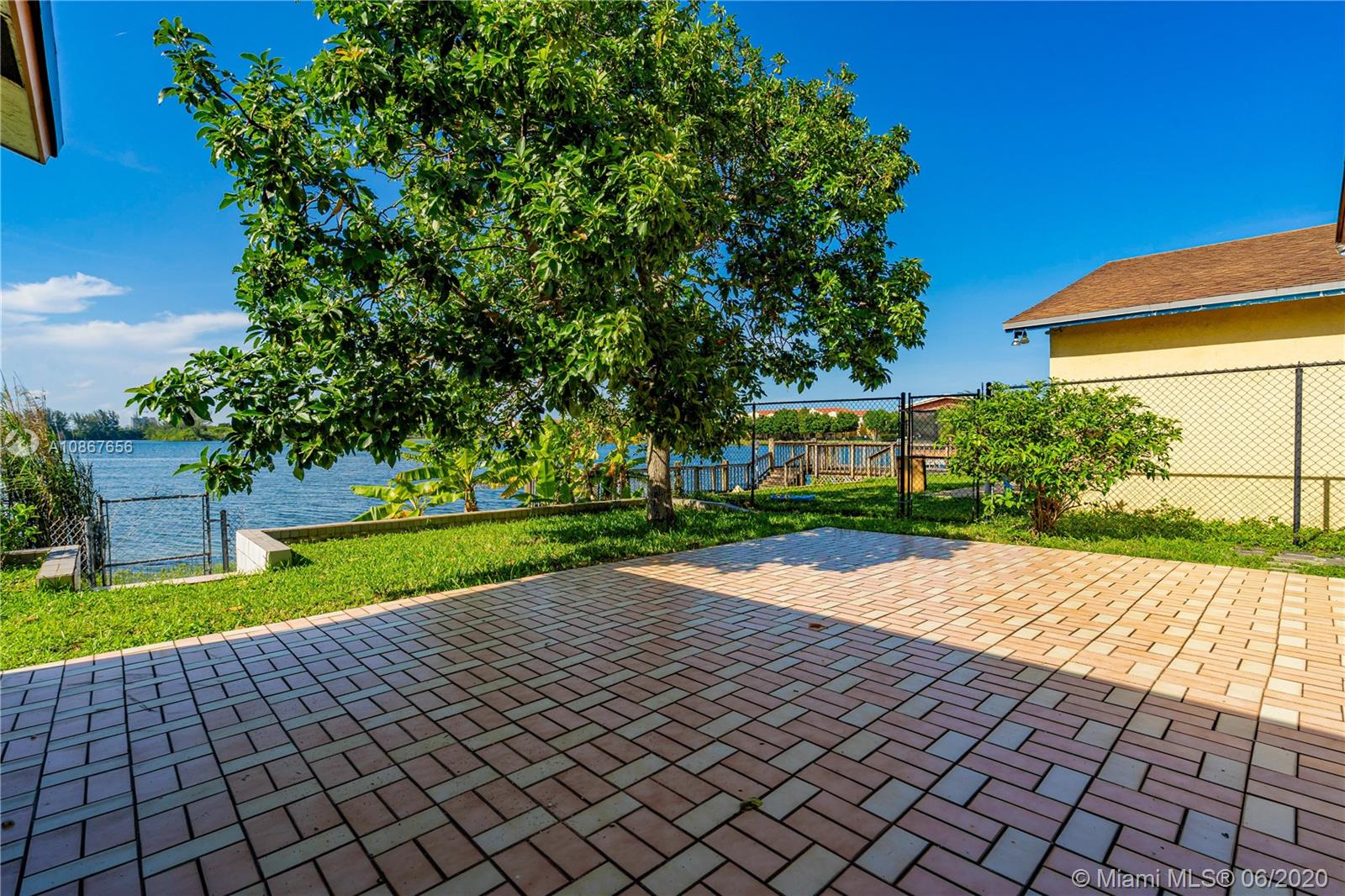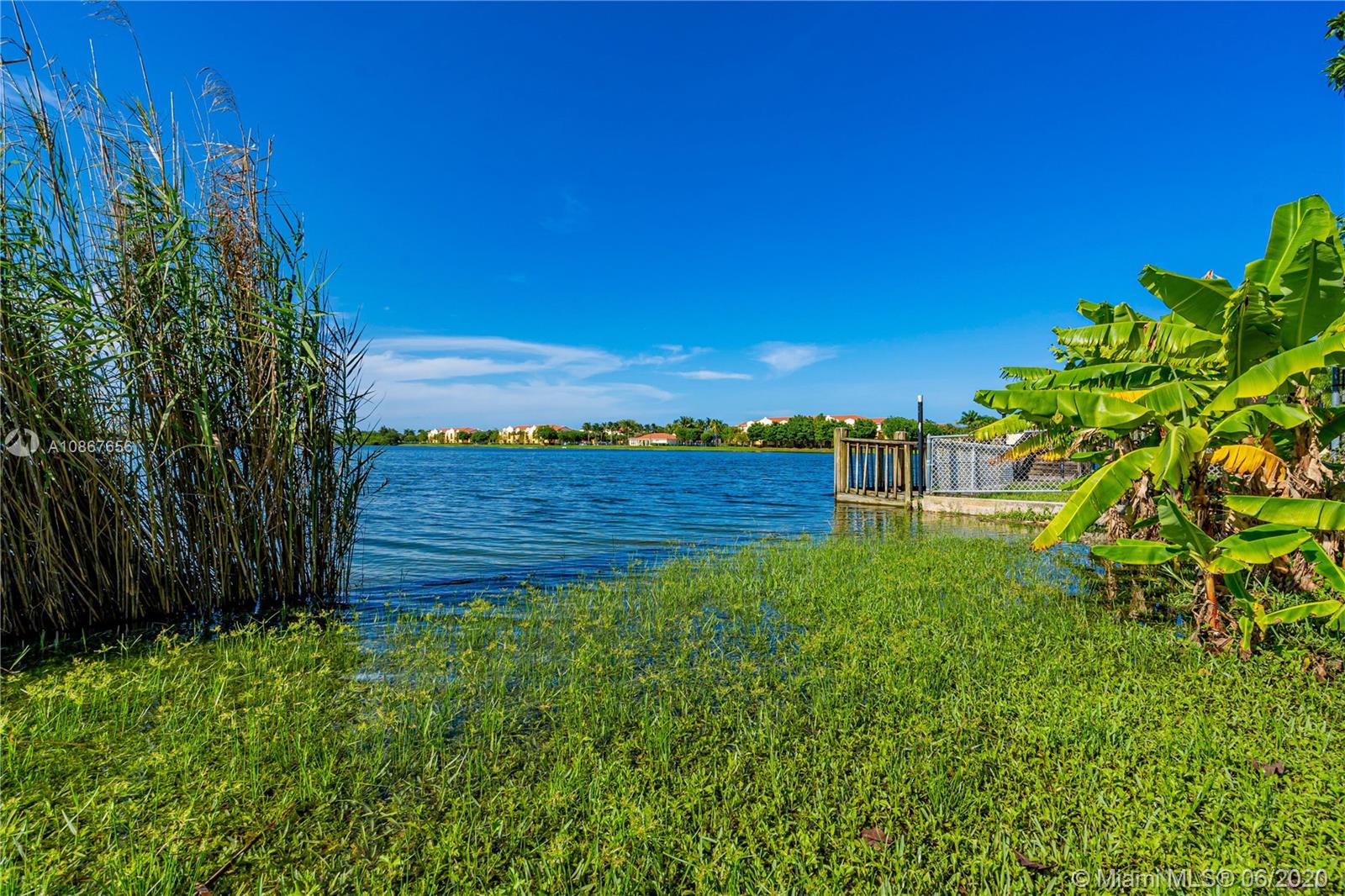For more information regarding the value of a property, please contact us for a free consultation.
2505 Raleigh St Hollywood, FL 33020
Want to know what your home might be worth? Contact us for a FREE valuation!

Our team is ready to help you sell your home for the highest possible price ASAP
Key Details
Sold Price $298,000
Property Type Single Family Home
Sub Type Single Family Residence
Listing Status Sold
Purchase Type For Sale
Square Footage 1,476 sqft
Price per Sqft $201
Subdivision Liberia
MLS Listing ID A10867656
Sold Date 07/10/20
Style Detached,One Story,Split-Level
Bedrooms 3
Full Baths 2
Construction Status Resale
HOA Y/N No
Year Built 1989
Annual Tax Amount $1,708
Tax Year 2019
Contingent Pending Inspections
Lot Size 5,000 Sqft
Property Description
Charming 3 Bedroom, 2 Bath, single family home sitting on a 5,000 square foot lot and located in the center of the lake in Oakwood Hills, east of I-95. It features gorgeous views of the lake from the inside and a spacious patio and backyard great for entertaining. It has a very nice and open floor plan, an open kitchen to the dining room, very bright home with lots of windows, oversize 1 car garage, Hurricane shutters throughout except for hurricane impact sliding doors in the living room. No HOA fees. Centrally located, close to restaurants & shopping in Oakwood Plaza and new Dania Pointe, parks, main Highways, Ft. Lauderdale Airport, the New Hard Rock Guitar Hotel & more.
Location
State FL
County Broward County
Community Liberia
Area 3020
Direction 95 EAST TO SHERIDAN ST. MAKE A LEFT IN OAKWOOD BLVD AND FIRST RIGHT INTO RALEIGH ST (OAKWOOD HILLS).
Interior
Interior Features Breakfast Bar, Built-in Features, Bedroom on Main Level, Closet Cabinetry, Dining Area, Separate/Formal Dining Room, Entrance Foyer, Handicap Access, Pantry, Split Bedrooms, Walk-In Closet(s)
Heating Central, Electric
Cooling Central Air, Electric
Flooring Carpet, Tile
Furnishings Unfurnished
Window Features Blinds
Appliance Dryer, Dishwasher, Electric Range, Electric Water Heater, Disposal, Refrigerator, Washer
Laundry In Garage
Exterior
Exterior Feature Fruit Trees, Security/High Impact Doors, Lighting, Patio, Room For Pool, Storm/Security Shutters
Parking Features Attached
Garage Spaces 1.0
Pool None
Waterfront Description Lake Front,Waterfront
View Y/N Yes
View Garden, Lake, Water
Roof Type Shingle
Porch Patio
Garage Yes
Building
Lot Description < 1/4 Acre
Faces South
Story 1
Sewer Public Sewer
Water Public
Architectural Style Detached, One Story, Split-Level
Level or Stories Multi/Split
Structure Type Brick,Block
Construction Status Resale
Others
Pets Allowed No Pet Restrictions, Yes
Senior Community No
Tax ID 514204120450
Acceptable Financing Cash, Conventional, FHA, VA Loan
Listing Terms Cash, Conventional, FHA, VA Loan
Financing Conventional
Special Listing Condition Listed As-Is
Pets Allowed No Pet Restrictions, Yes
Read Less
Bought with Realty One Group Evolution
GET MORE INFORMATION




