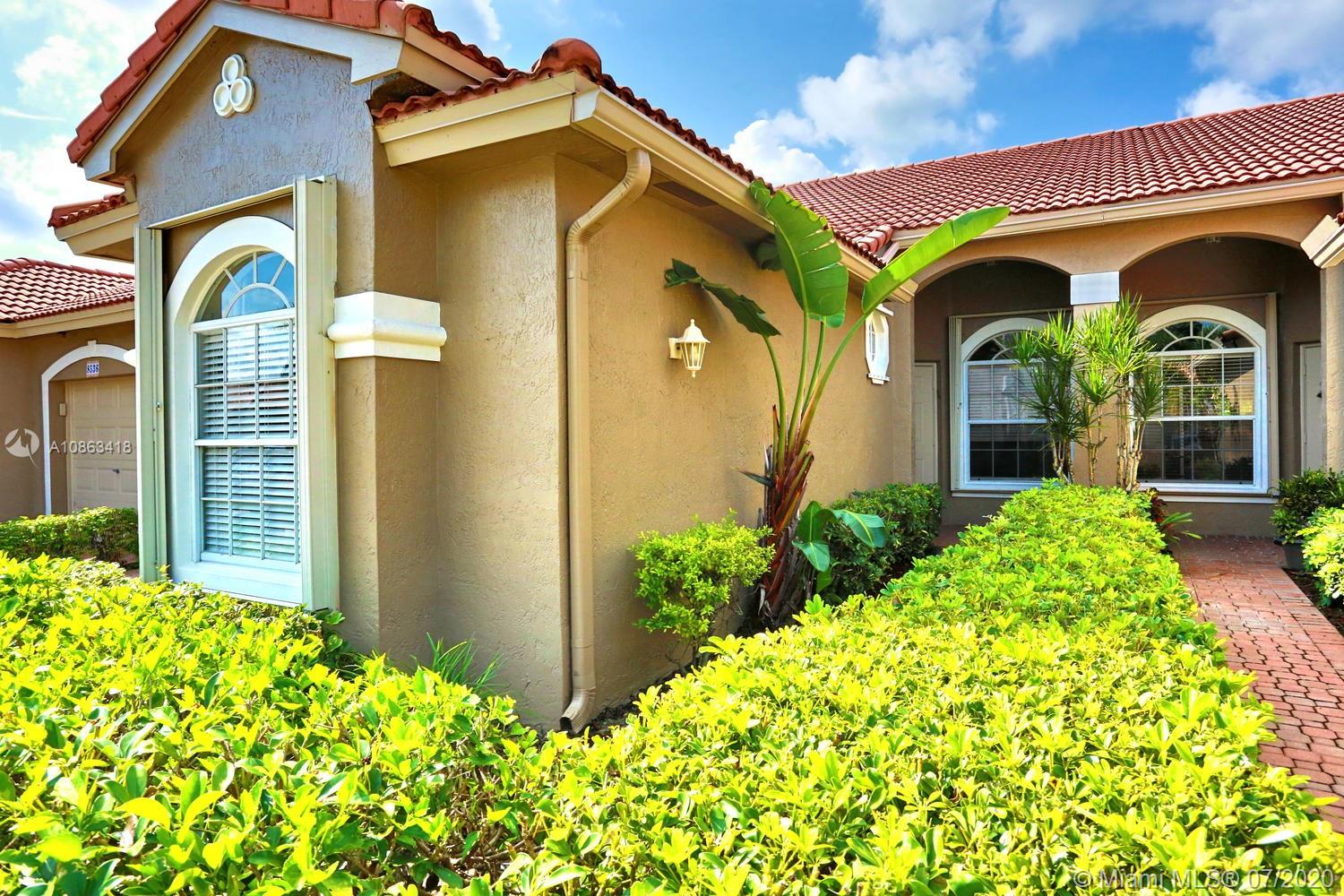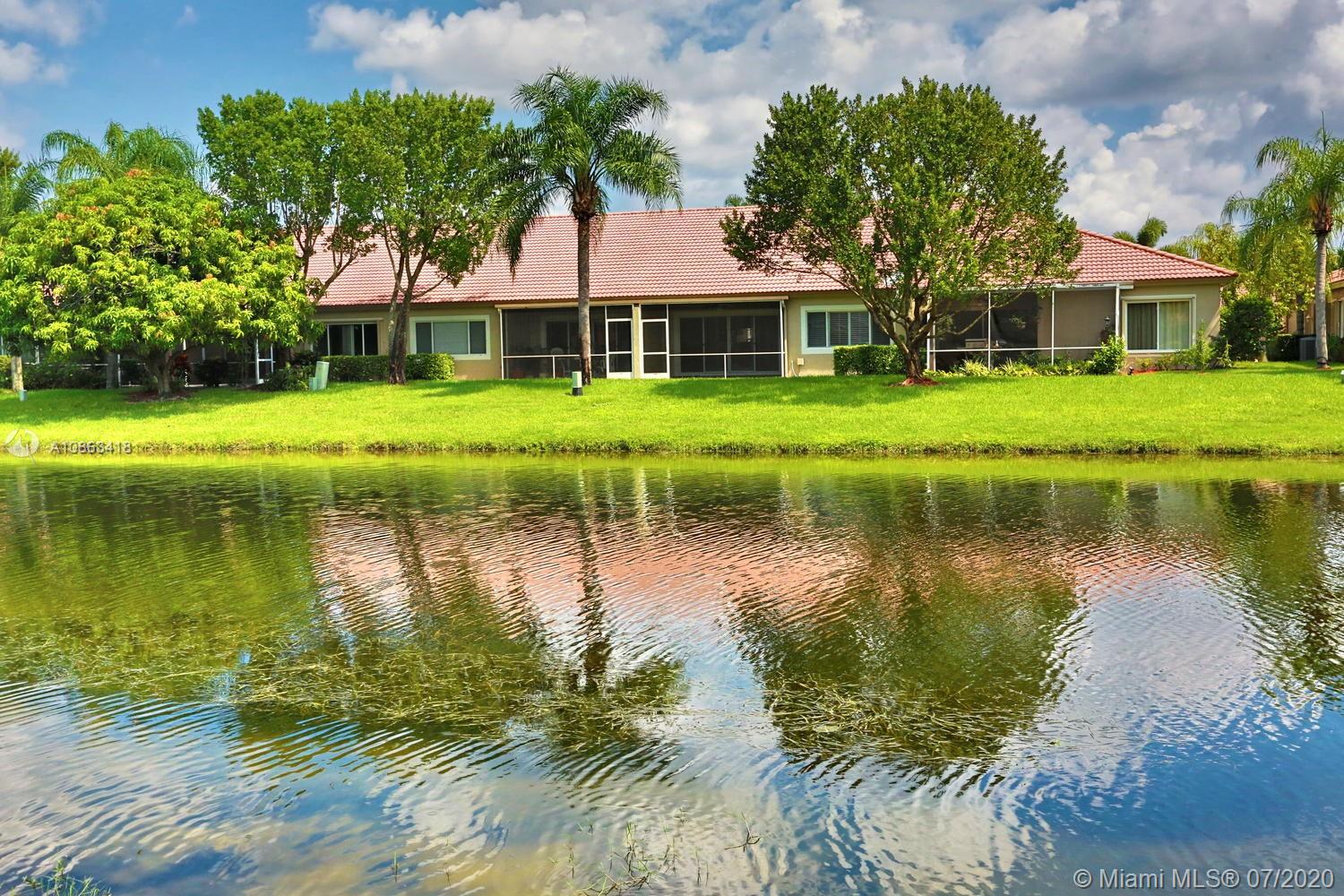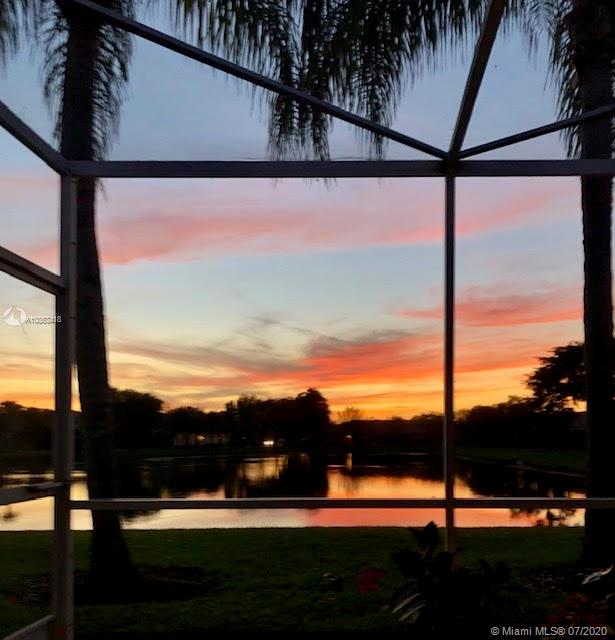For more information regarding the value of a property, please contact us for a free consultation.
8542 Via Serena #8542 Boca Raton, FL 33433
Want to know what your home might be worth? Contact us for a FREE valuation!

Our team is ready to help you sell your home for the highest possible price ASAP
Key Details
Sold Price $305,000
Property Type Single Family Home
Sub Type Villa
Listing Status Sold
Purchase Type For Sale
Square Footage 1,480 sqft
Price per Sqft $206
Subdivision Mizner Pointe Of Boca Via
MLS Listing ID A10863418
Sold Date 09/21/20
Style Cluster Home
Bedrooms 2
Full Baths 2
Construction Status Resale
HOA Fees $335/mo
HOA Y/N Yes
Year Built 1999
Annual Tax Amount $4,037
Tax Year 2019
Contingent Pending Inspections
Property Description
BEAUTIFUL LAKEFRONT VILLA IN SOUGHT AFTER MIZNER POINTE EXTENDED COVERED SCREENED PATIO ADDING 150 SQ FT TO ENJOY THE TRANQUIL VIEWS AND PEACEFUL SETTING OF YOUR BACKYARD. UNBELIEVABLE SUNSETS. THIS HOME OFFERS AN OVER SIZED GARAGE SEPARATE LAUNDRY RM AND HAS BEEN UPDATED.TILE FLOORS THRU OUT. GRANITE COUNTERS, EAT IN KITCHEN. MASTER BEDROOM W/LAKE VIEWS,LARGE WALK IN CLOSET & BATH WITH ROMAN TUB & SEPARATE SHOWER & DUAL VANITY. ACCORDION SHUTTERS. ACCORDION SHUTTERS. ALL DOGS & CATS ARE ALLOWED EXCLUDED PIT BULLS. THE GUARD GATED COMMUNITY HAS A LARGE CLUBHOUSE, FITNESS ROOM, POOL TABLE, TOT LOT, TENNIS & COMMUNITY POOL & SPA. THE LOW MAINTENANCE INCLUDES VILLA EXTERIOR, ROOF, LAWN, CABLE, TRASH, INSURANCE & ALL AMENITIES.
Location
State FL
County Palm Beach County
Community Mizner Pointe Of Boca Via
Area 4770
Direction FROM SW 18th ST TURN NORTH ON BOCA RIO RD. FROM GLADES TURN SOUTH ON BOCA RIO RD. TURN OFF BOCA RIO ONTO VIA ANCHO RD. AFTER THE GATE FOR MIZNER POINTE TURN RIGHT ON TO VIA SOLANO. TURN LEFT ON TO VIA SERENA. THE VILLA IS ON THE LEFT
Interior
Interior Features Bedroom on Main Level, Dining Area, Separate/Formal Dining Room, Entrance Foyer, Eat-in Kitchen, First Floor Entry, Garden Tub/Roman Tub, Kitchen/Dining Combo, Main Level Master, Vaulted Ceiling(s), Walk-In Closet(s)
Heating Central, Electric
Cooling Central Air, Electric
Flooring Ceramic Tile, Tile
Appliance Dryer, Dishwasher, Electric Range, Disposal, Ice Maker, Microwave, Refrigerator, Self Cleaning Oven
Exterior
Exterior Feature Enclosed Porch, Patio, Storm/Security Shutters
Garage Spaces 1.0
Pool Association, Heated
Utilities Available Cable Available
Amenities Available Billiard Room, Clubhouse, Community Kitchen, Fitness Center, Hobby Room, Playground, Pool, Spa/Hot Tub, Tennis Court(s)
Waterfront Description Lake Front,Waterfront
View Y/N Yes
View Lake, Water
Porch Patio, Porch, Screened
Garage Yes
Building
Building Description Block,Stucco, Exterior Lighting
Architectural Style Cluster Home
Structure Type Block,Stucco
Construction Status Resale
Schools
Elementary Schools Del Prado
Middle Schools Omni
High Schools Olympic Heights Community High
Others
Pets Allowed Size Limit, Yes
HOA Fee Include All Facilities,Cable TV,Insurance,Maintenance Grounds,Maintenance Structure,Pest Control,Pool(s),Reserve Fund,Security,Trash
Senior Community No
Tax ID 00424720190280020
Security Features Smoke Detector(s)
Acceptable Financing Cash, Conventional, FHA, VA Loan
Listing Terms Cash, Conventional, FHA, VA Loan
Financing Conventional
Pets Allowed Size Limit, Yes
Read Less
Bought with Park Creek Realty Inc



