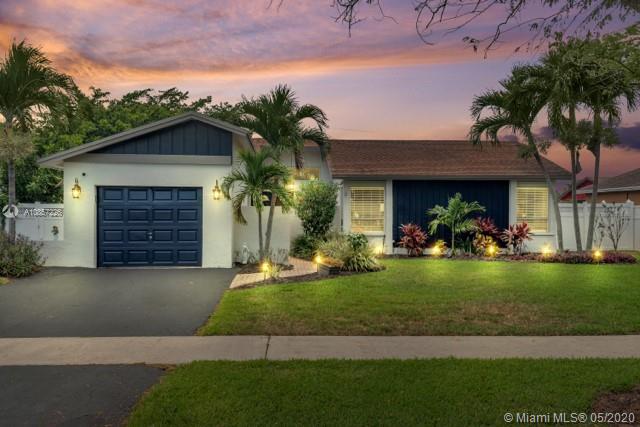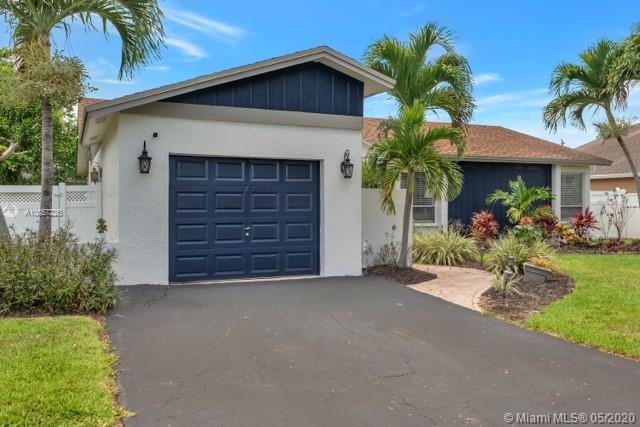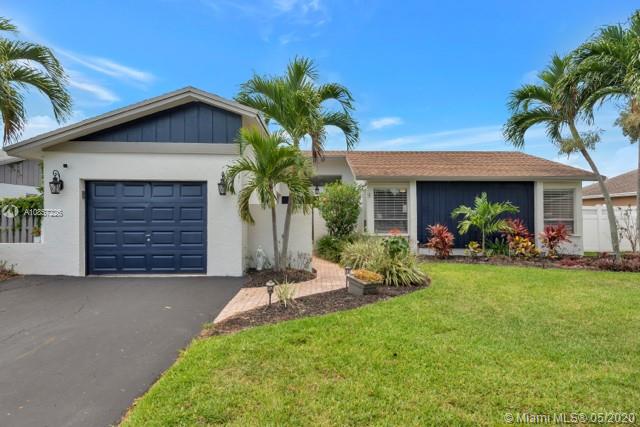For more information regarding the value of a property, please contact us for a free consultation.
303 NW 41st Ave Deerfield Beach, FL 33442
Want to know what your home might be worth? Contact us for a FREE valuation!

Our team is ready to help you sell your home for the highest possible price ASAP
Key Details
Sold Price $364,000
Property Type Single Family Home
Sub Type Single Family Residence
Listing Status Sold
Purchase Type For Sale
Square Footage 1,647 sqft
Price per Sqft $221
Subdivision Villages Of Hillsboro Sec
MLS Listing ID A10857226
Sold Date 06/30/20
Style Detached,One Story
Bedrooms 3
Full Baths 2
Construction Status Resale
HOA Fees $11/ann
HOA Y/N Yes
Year Built 1980
Annual Tax Amount $2,274
Tax Year 2019
Contingent No Contingencies
Lot Size 7,490 Sqft
Property Description
Great location, close and walking distance to Quiet Waters Elementary School, Shopping, Restaurants, Recreation. Easy access Expressway, Florida’s Turnpike, and Interstate 95. Living Room, Dinning Room, Family Room. Open concept Kitchen, Living, and Dinning Room. Large eat in Kitchen, with 48 inch Cabinets, Granite Counters, Travertine floor, and Stainless Steel appliances. Neutral Ceramic tile throughout main living areas, and wood floors in Bedrooms. Updated Bathrooms, Vanities, Lighting, Flooring. Crown Molding, Chair Rail, and Baseboards throughout the home.Fresh paint Interior & Exterior. Landscaped yard, w/Digital Sprinkler system. Large Covered Patio backyard. Nest Thermostat, Smoke & Carbon Monoxide Detectors. ADT Home Security system. Orbit b-hyve Digital Sprinkler system.
Location
State FL
County Broward County
Community Villages Of Hillsboro Sec
Area 3417
Interior
Interior Features Bedroom on Main Level, First Floor Entry
Heating Central
Cooling Central Air, Ceiling Fan(s)
Flooring Ceramic Tile, Wood
Appliance Dryer, Dishwasher, Electric Range, Disposal, Ice Maker, Microwave, Other, Refrigerator, Self Cleaning Oven, Washer
Exterior
Exterior Feature Fence, Patio
Parking Features Attached
Garage Spaces 1.0
Pool None
View Other
Roof Type Shingle
Porch Patio
Garage Yes
Building
Lot Description Sprinkler System, < 1/4 Acre
Faces East
Story 1
Sewer Public Sewer
Water Public
Architectural Style Detached, One Story
Structure Type Block
Construction Status Resale
Others
Pets Allowed No Pet Restrictions, Yes
Senior Community No
Tax ID 474233020520
Security Features Smoke Detector(s)
Acceptable Financing Cash, Conventional, FHA, VA Loan
Listing Terms Cash, Conventional, FHA, VA Loan
Financing Conventional
Special Listing Condition Listed As-Is
Pets Allowed No Pet Restrictions, Yes
Read Less
Bought with Viking Realty Group Inc.



