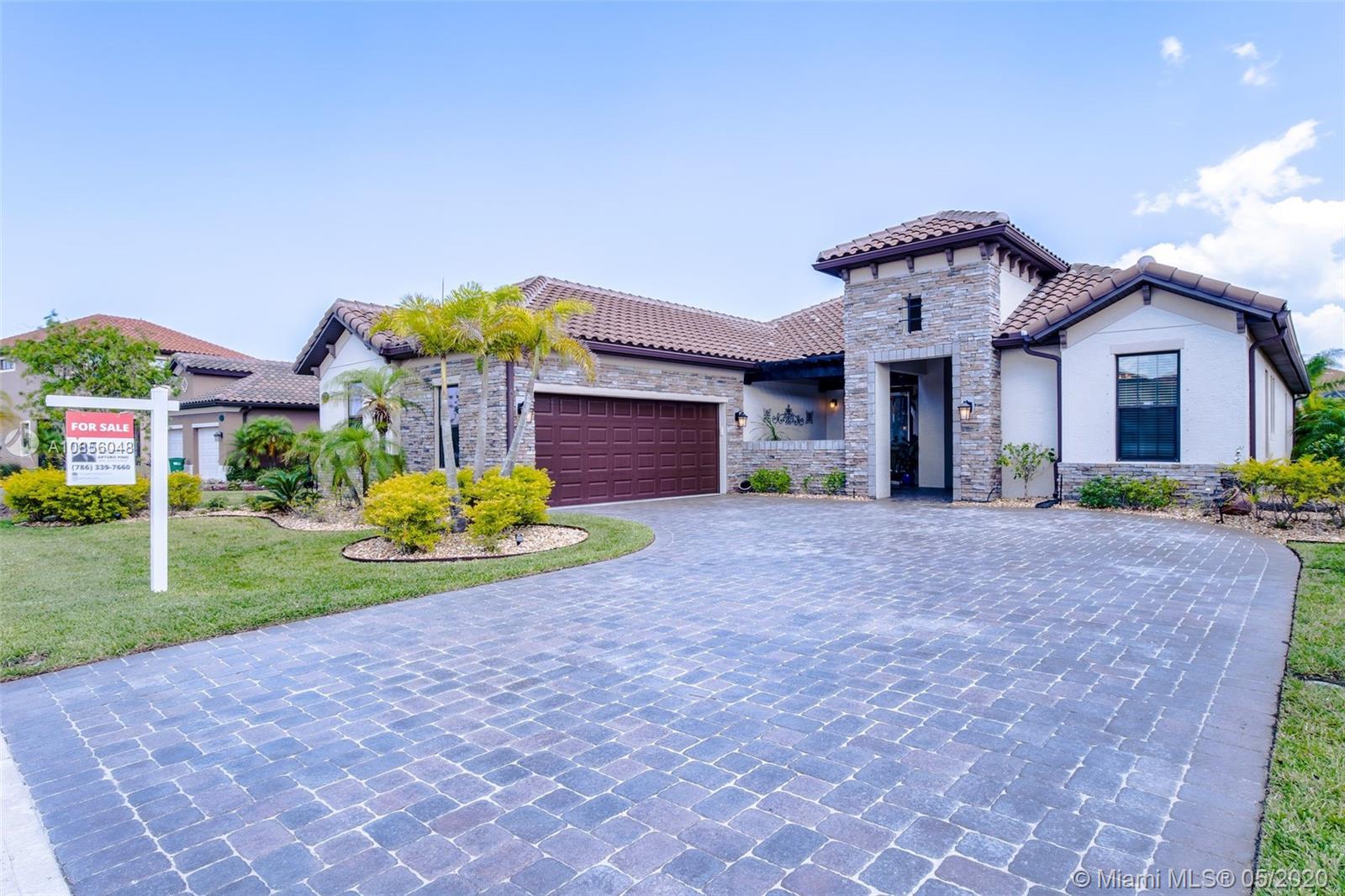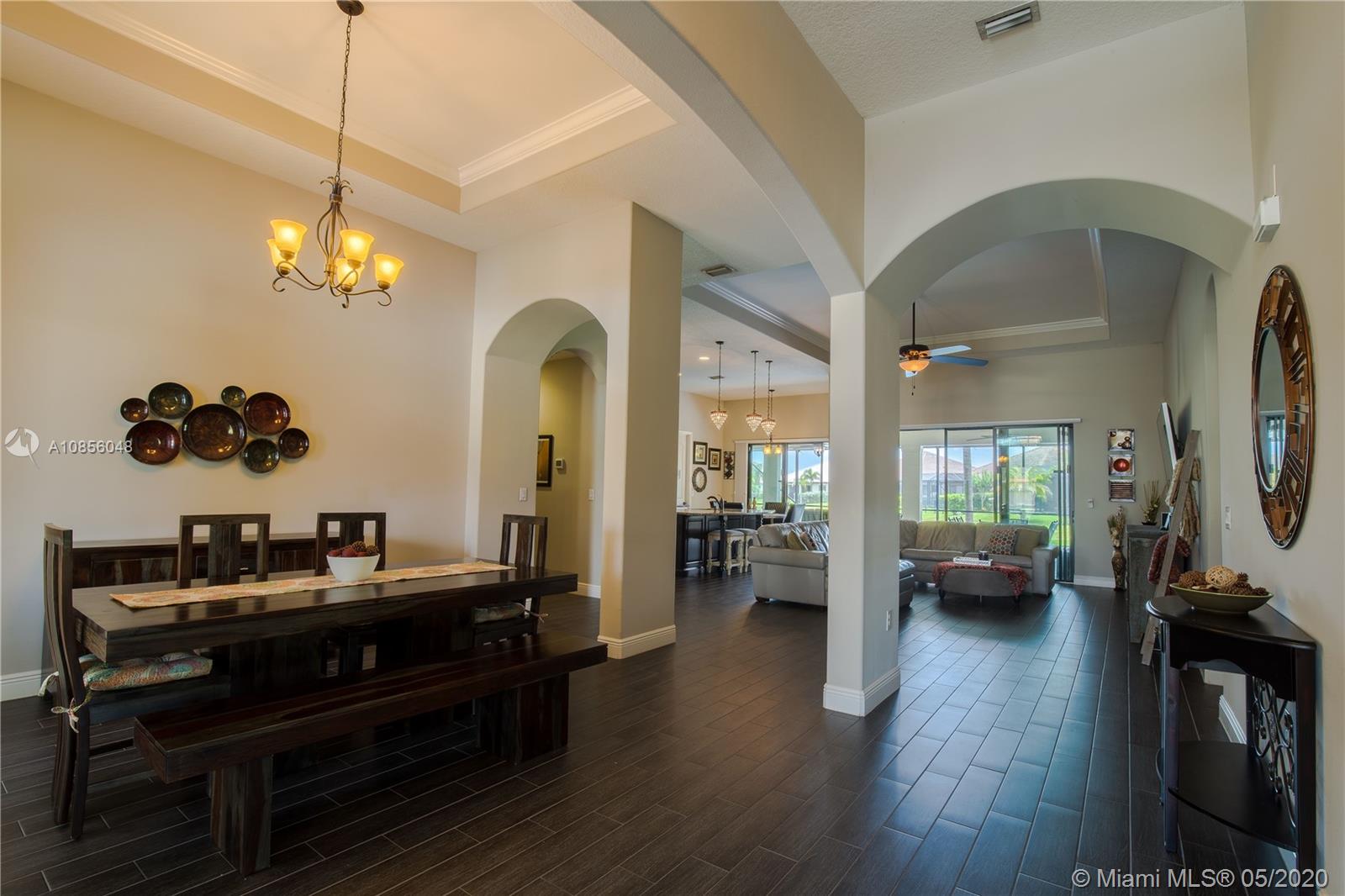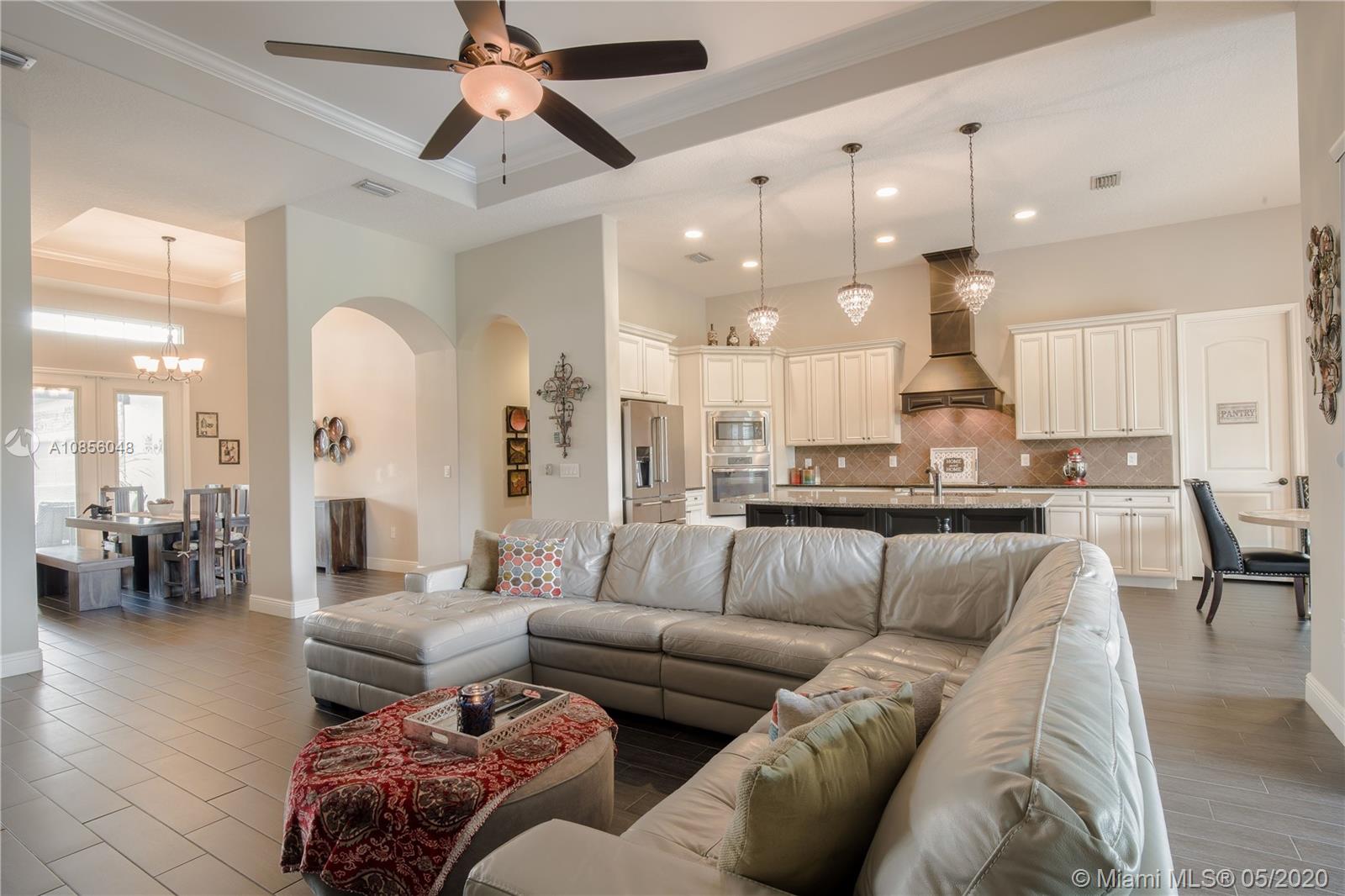For more information regarding the value of a property, please contact us for a free consultation.
6773 Matanzas Way Melbourne, FL 32940
Want to know what your home might be worth? Contact us for a FREE valuation!

Our team is ready to help you sell your home for the highest possible price ASAP
Key Details
Sold Price $630,000
Property Type Single Family Home
Sub Type Single Family Residence
Listing Status Sold
Purchase Type For Sale
Square Footage 2,703 sqft
Price per Sqft $233
Subdivision Fairway Lakes At Viera Pha
MLS Listing ID A10856048
Sold Date 07/20/20
Style Other,One Story
Bedrooms 3
Full Baths 3
Half Baths 1
Construction Status New Construction
HOA Fees $8
HOA Y/N Yes
Year Built 2016
Annual Tax Amount $7,026
Tax Year 2019
Lot Size 9,583 Sqft
Property Description
Lifestyle meets luxury with this perfectly situated residence at the exclusive Duran Golf Course. This easy flow 3-bedroom and 3.5-bathrooms home features an abundance of indoor spaces including multiple storage closets, and an oversized 3-car garage with enough space for your golf cart. A beautiful fire-pit area. The warm, rich tones invite you to the kitchen offering gorgeous granite countertops and a large kitchen island with breakfast bar. The master retreat features a sitting area, his and hers closets, a soaking tub enclosed by mosaic tile, and a private water closet. Large pool with relaxing cascade enclosed in a high quality screen along with a 76ft lake frontage view and access. This house is a definitely a dream! MUST SEE IT! https://my.matterport.com/show/?m=ZFy1nqAv9pZ
Location
State FL
County Brevard County
Community Fairway Lakes At Viera Pha
Area 6372 Brevard County (W Of Indian River)
Interior
Interior Features Breakfast Bar, Built-in Features, Breakfast Area, Closet Cabinetry, Dining Area, Separate/Formal Dining Room, Eat-in Kitchen, First Floor Entry, Fireplace, Handicap Access, Kitchen Island, Kitchen/Dining Combo, Living/Dining Room, Custom Mirrors, Main Level Master, Other, Pantry, Bar, Walk-In Closet(s)
Heating Central, Electric
Cooling Central Air, Ceiling Fan(s), Electric
Flooring Ceramic Tile, Other
Furnishings Unfurnished
Fireplace Yes
Window Features Impact Glass
Appliance Built-In Oven, Dryer, Dishwasher, Electric Range, Electric Water Heater, Gas Range, Ice Maker, Microwave, Other, Refrigerator, Water Softener Owned, Self Cleaning Oven, Water Purifier, Washer
Laundry Washer Hookup, Dryer Hookup, Laundry Tub
Exterior
Exterior Feature Barbecue, Enclosed Porch, Lighting, Porch, Patio, Room For Pool
Parking Features Attached
Garage Spaces 3.0
Pool Pool, Screen Enclosure
Community Features Bar/Lounge, Clubhouse, Fitness, Golf, Golf Course Community, Game Room, Gated, Maintained Community, Other, Sauna, Sidewalks
Utilities Available Cable Available
Waterfront Description Lake Front,Lake Privileges,Waterfront
View Y/N Yes
View Lake
Roof Type Concrete
Porch Open, Patio, Porch, Screened
Garage Yes
Building
Lot Description Sprinklers Automatic, < 1/4 Acre
Faces South
Story 1
Sewer Public Sewer, Septic Tank
Water Public
Architectural Style Other, One Story
Structure Type Brick,Block
Construction Status New Construction
Others
Pets Allowed No Pet Restrictions, Yes
Senior Community No
Tax ID 26360801D16
Security Features Gated Community,Smoke Detector(s),Security Guard
Acceptable Financing Cash, Conventional
Listing Terms Cash, Conventional
Financing VA
Pets Allowed No Pet Restrictions, Yes
Read Less
Bought with Grand Lion Real Estate Group LLC



