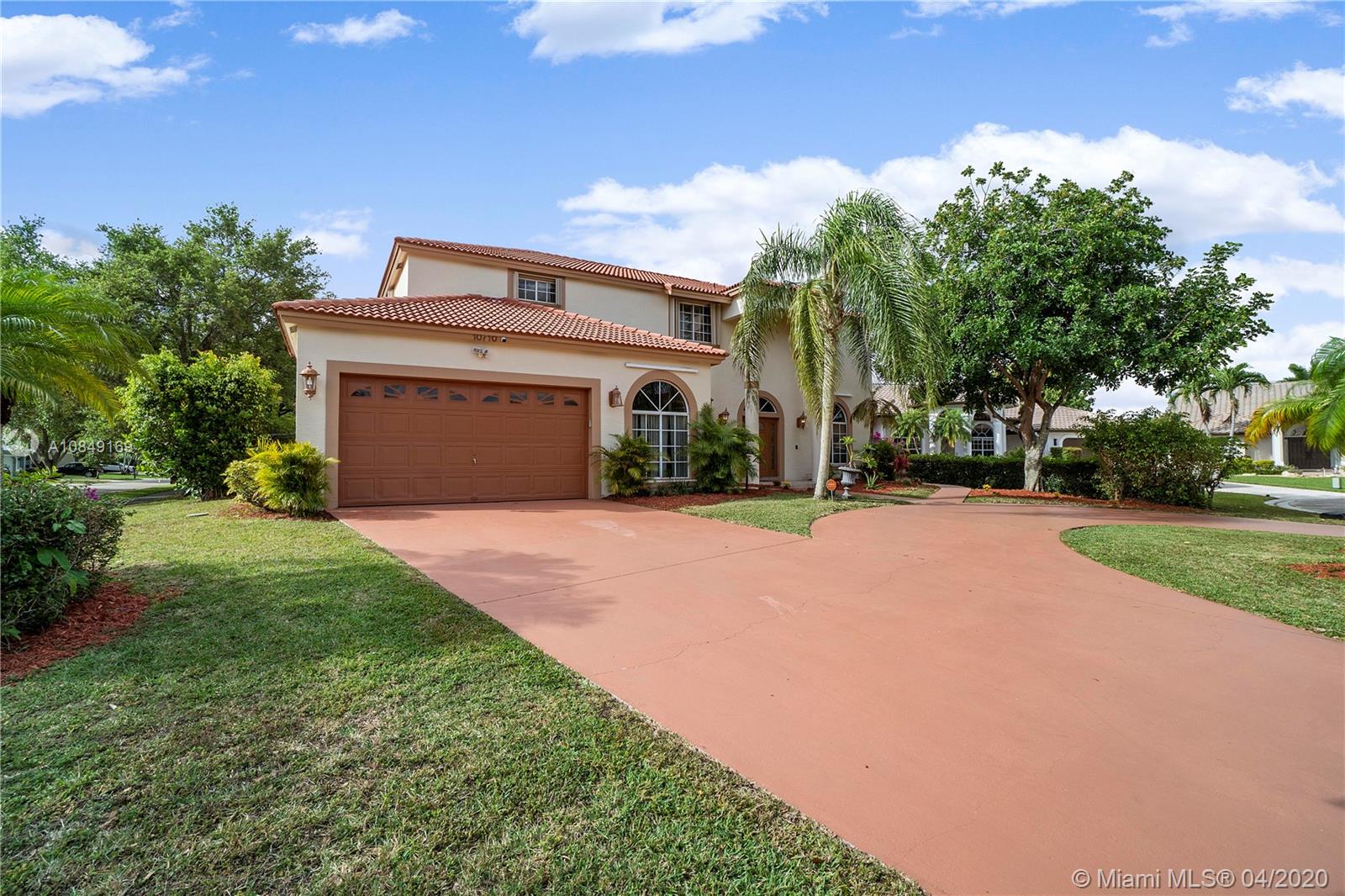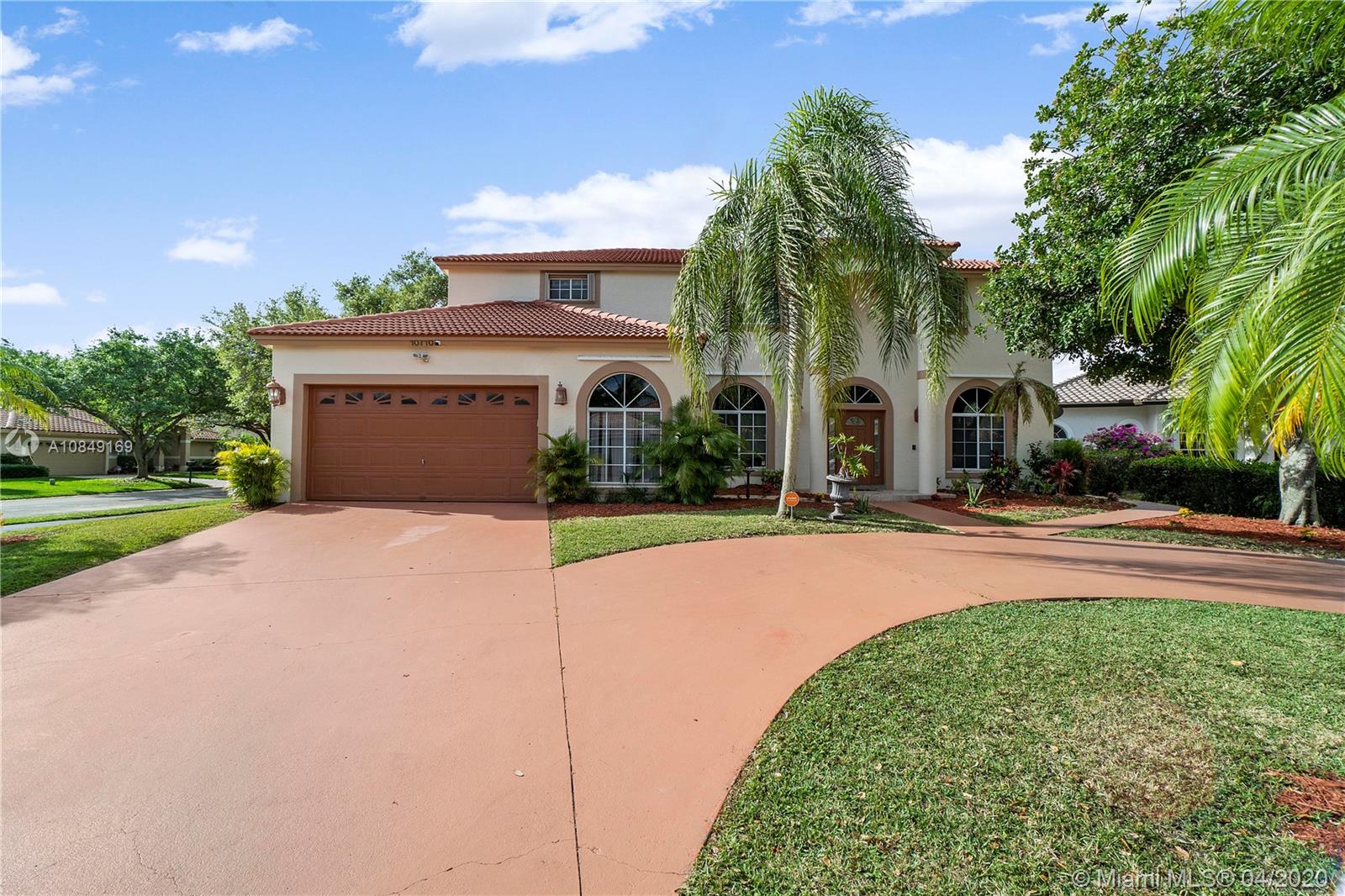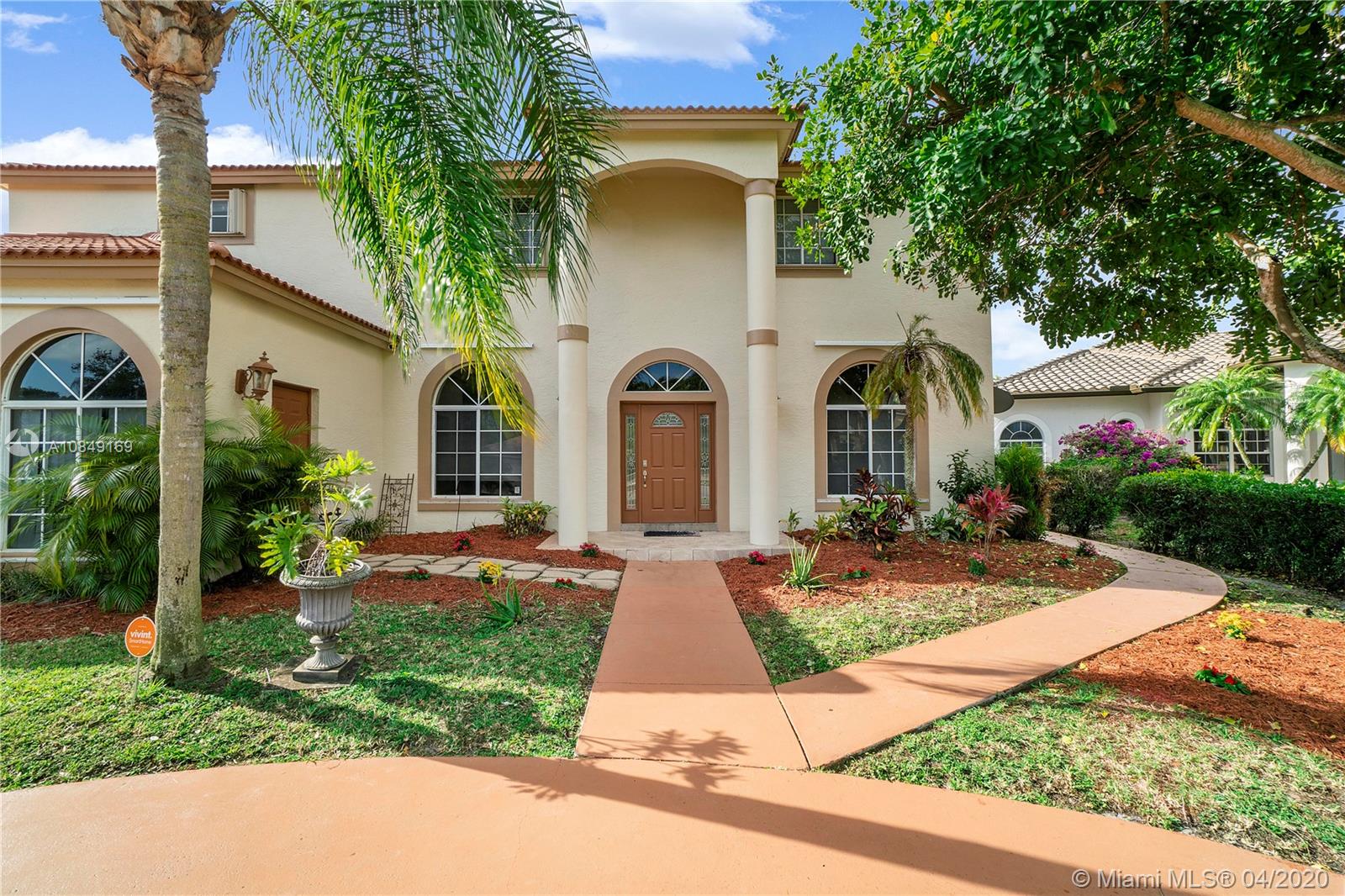For more information regarding the value of a property, please contact us for a free consultation.
10710 NW 54th Pl Coral Springs, FL 33076
Want to know what your home might be worth? Contact us for a FREE valuation!

Our team is ready to help you sell your home for the highest possible price ASAP
Key Details
Sold Price $607,000
Property Type Single Family Home
Sub Type Single Family Residence
Listing Status Sold
Purchase Type For Sale
Square Footage 3,998 sqft
Price per Sqft $151
Subdivision Kensington
MLS Listing ID A10849169
Sold Date 06/16/20
Style Detached,Two Story
Bedrooms 6
Full Baths 3
Half Baths 1
Construction Status Resale
HOA Fees $65/mo
HOA Y/N Yes
Year Built 1994
Annual Tax Amount $12,078
Tax Year 2019
Contingent No Contingencies
Lot Size 0.333 Acres
Property Description
Cornerstone Home in Kensington Commons! This home has little competition in the area and is a true Gem. Prime location and Nestled in a private Cul-D-Sac. Exceptional layout features huge mother in law quarters with separate living room, kitchenette, and its own private entrance. This unique space is perfect for guest or college children back in town for the holidays. Upgrades Galore include: New Kitchen with custom cabinets, granite counters and stainless steel appliances, Remodeled Master Bathroom and Guest Bathroom, New AC Units and Newer Roof! Large bedrooms will be found in all rooms. Screened Area out back is inviting with the huge pool and tremendous lot! Yard space is perfect for growing family with kids or dogs. Walking Distance to Great Schools! This is a MUST SEE
Location
State FL
County Broward County
Community Kensington
Area 3624
Interior
Interior Features Bedroom on Main Level, First Floor Entry, High Ceilings, Living/Dining Room, Walk-In Closet(s)
Heating Central, Electric
Cooling Central Air, Electric
Flooring Other, Tile, Wood
Appliance Dryer, Dishwasher, Electric Range, Disposal, Ice Maker, Microwave, Refrigerator, Self Cleaning Oven, Washer
Exterior
Exterior Feature Lighting, Patio
Garage Spaces 2.0
Pool In Ground, Pool, Screen Enclosure
Community Features Home Owners Association, Street Lights, Sidewalks
Utilities Available Cable Available
View Garden, Pool
Roof Type Barrel
Porch Patio
Garage Yes
Building
Lot Description 1/4 to 1/2 Acre Lot
Faces North
Story 2
Sewer Public Sewer
Water Public
Architectural Style Detached, Two Story
Level or Stories Two
Additional Building Guest House
Structure Type Block
Construction Status Resale
Others
Pets Allowed Dogs OK, Yes
Senior Community No
Tax ID 484108020870
Acceptable Financing Cash, Conventional
Listing Terms Cash, Conventional
Financing Cash
Special Listing Condition Listed As-Is
Pets Allowed Dogs OK, Yes
Read Less
Bought with Real Living 1st Choice Realty



