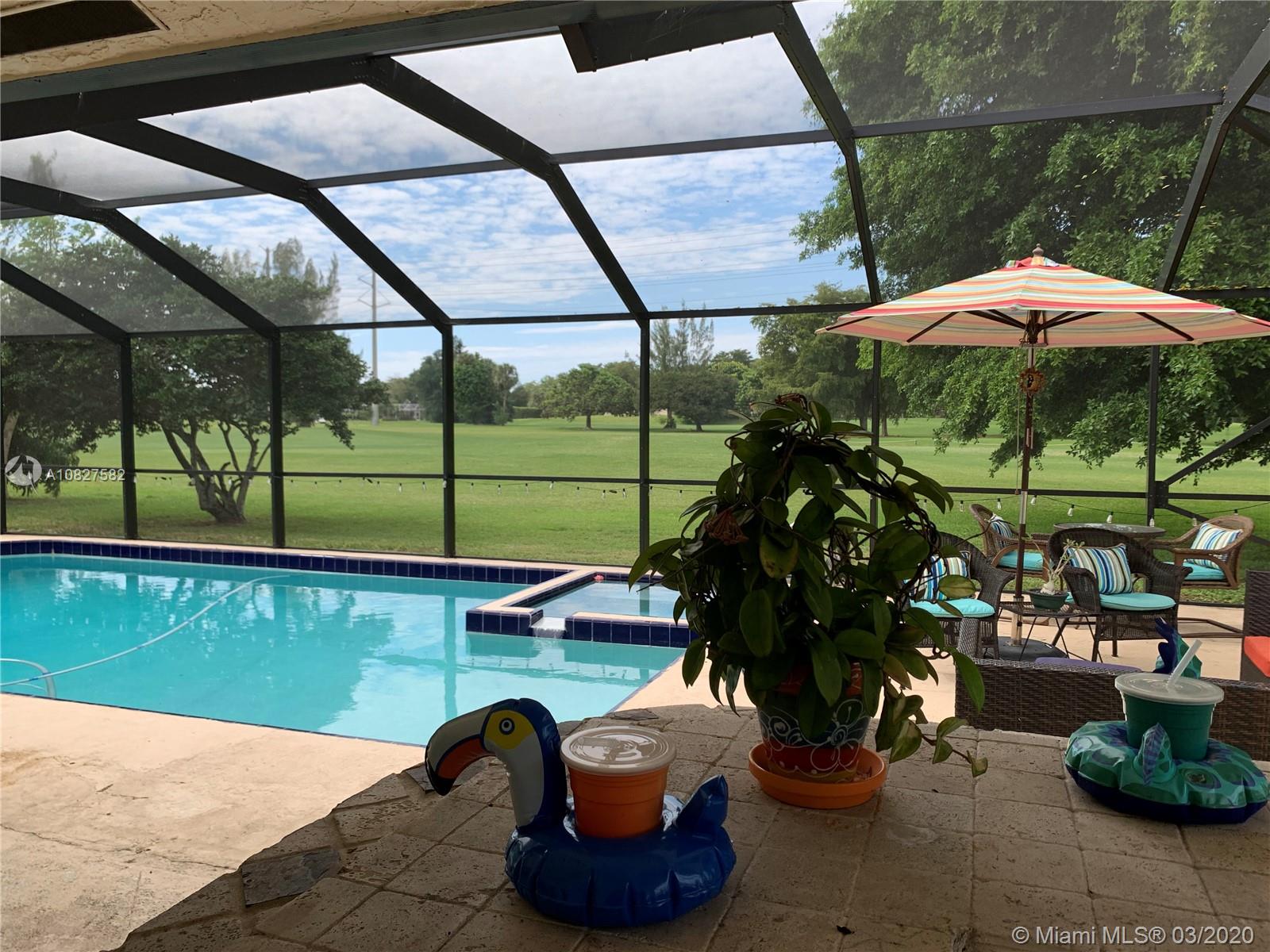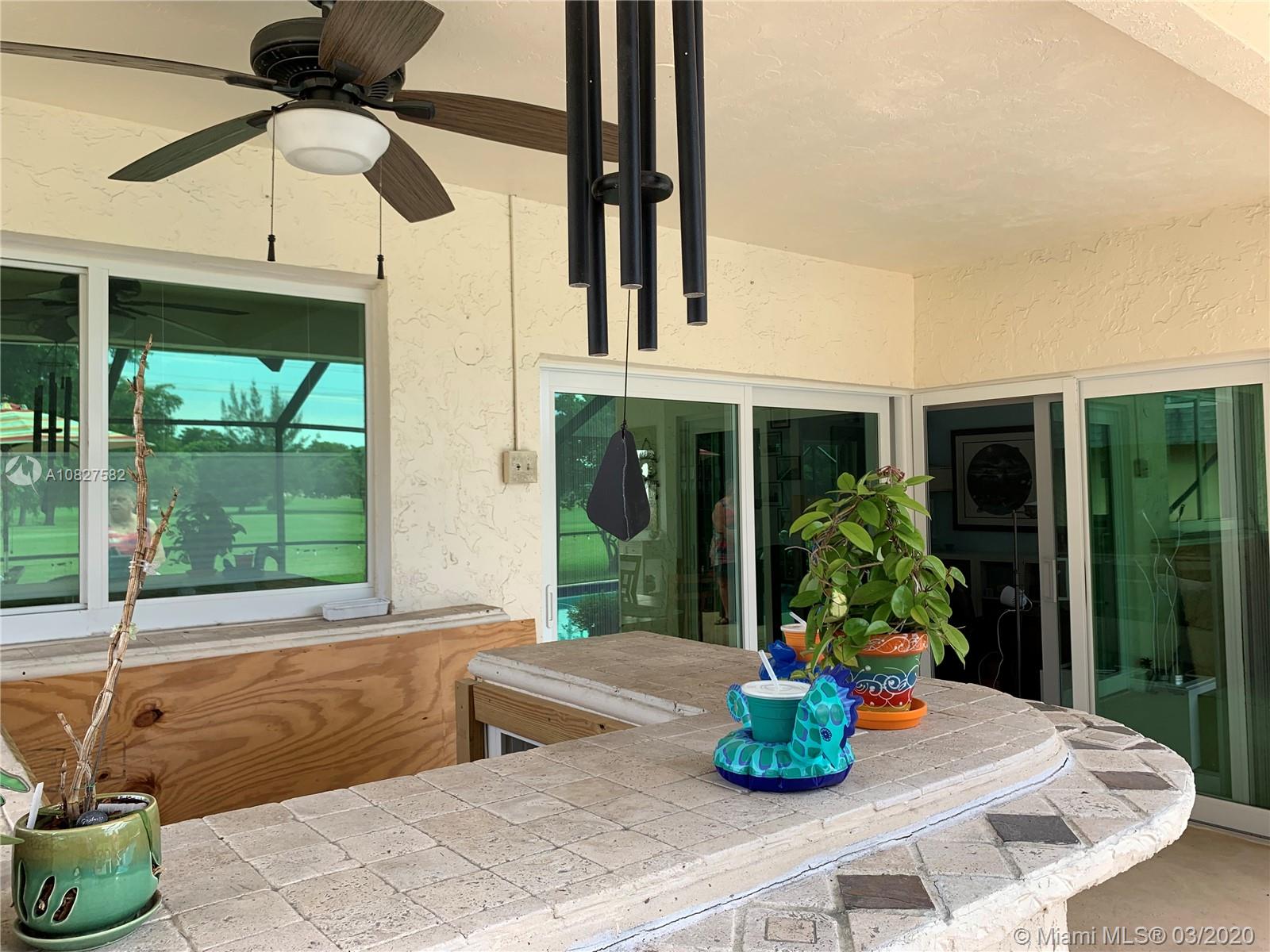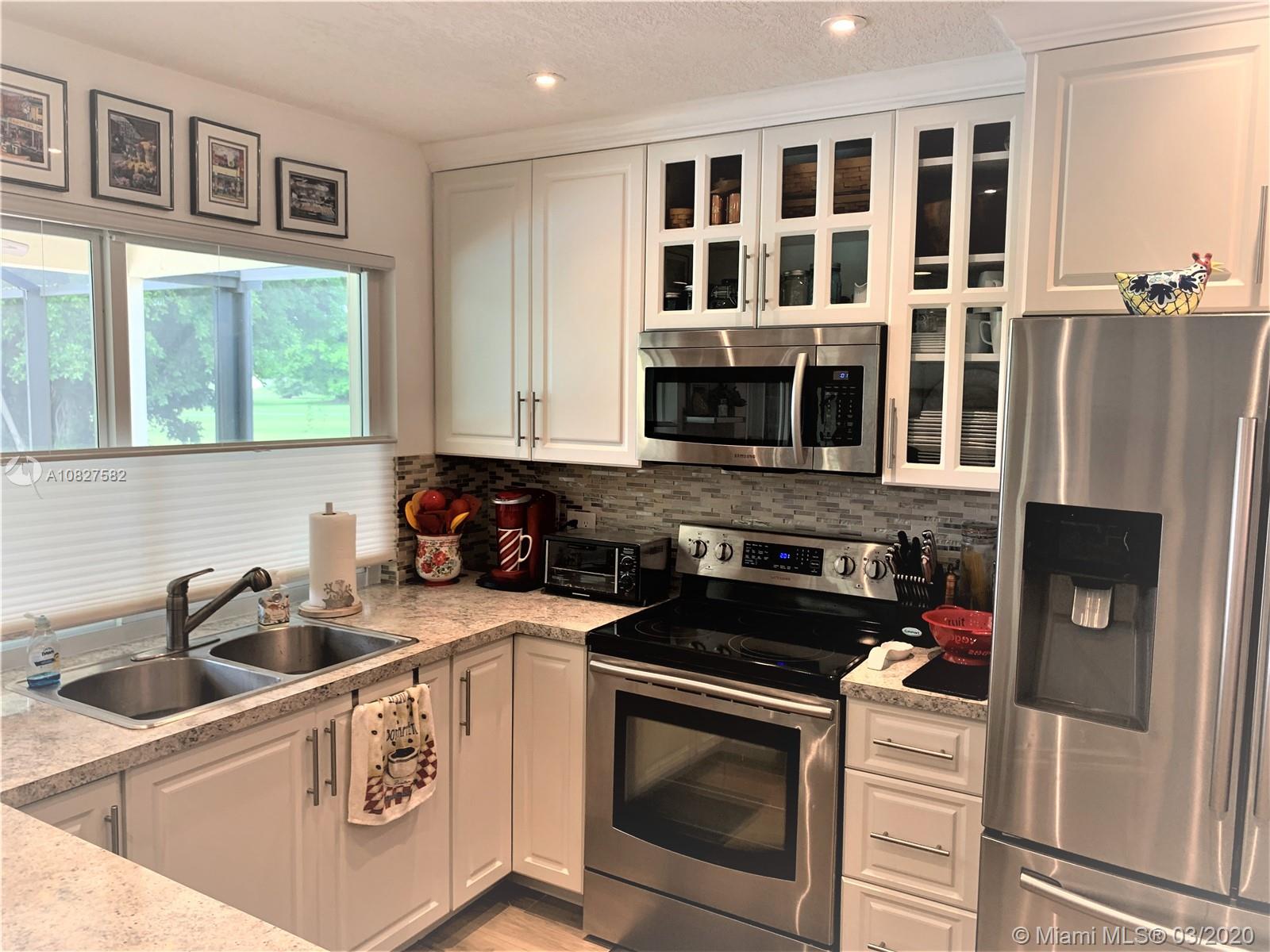For more information regarding the value of a property, please contact us for a free consultation.
5403 Bayberry Ln Tamarac, FL 33319
Want to know what your home might be worth? Contact us for a FREE valuation!

Our team is ready to help you sell your home for the highest possible price ASAP
Key Details
Sold Price $390,000
Property Type Single Family Home
Sub Type Single Family Residence
Listing Status Sold
Purchase Type For Sale
Square Footage 1,658 sqft
Price per Sqft $235
Subdivision Woodlands Sec 1 Ph 1
MLS Listing ID A10827582
Sold Date 03/31/21
Style One Story
Bedrooms 3
Full Baths 3
Construction Status Resale
HOA Fees $106/mo
HOA Y/N Yes
Year Built 1976
Annual Tax Amount $5,645
Tax Year 2019
Contingent No Contingencies
Lot Size 7,650 Sqft
Property Description
REDUCED! TRUE FLORIDA HOME! TONS OF NATURAL LIGHT ILLUMINATE THIS 3 BED, 3 FULL BATH SPACIOUS HOME IN THE WOODLANDS. RENOVATED KITCHEN PERFECT FOR THE FAMILY CHEF W/STAINLESS STEEL APPLIANCES, LARGE BAR/COUNTER AREA, ADDTL SPACE TO EXPAND OR USE AS EAT IN KITCHEN. TILE THROUGHOUT, THREE WAY SPLIT BEDROOMS. REMODELED MASTER SUITE WITH DUAL SINKS, SHOWER, WALK IN CLOSET PLUS ADDTL CLOSET SPACE. GUEST BATH WITH TUB/SHOWER COMBO. SECOND BEDROOM WITH LARGE CLOSET, 3RD BEDROOM USED AS DEN OR HOME OFFICE. EXPANSIVE GOLF COURSE VIEWS FROM ALL BACK WINDOWS. SCREEN ENCLOSED SALT WATER POOL PERFECT FOR ENTERTAINING W/BUILT IN BAR, FULL BATHROOM TO ACCOMMODATE YOUR GUESTS. HURRICANE WINDOWS THROUGHOUT, NEWLY PAINTED, 2 CAR GARAGE, W/D. LOW HOA TO INC LAWN CARE! SEE THIS ONE TODAY BEFORE IT'S GONE!
Location
State FL
County Broward County
Community Woodlands Sec 1 Ph 1
Area 3740
Direction TURNPIKE TO COMMERCIAL BLVD. HEAD WEST ON COMMERCIAL BLVD TO ROCK ISLAND ROAD - HEAD SOUTH ON ROCK ISLAND - FIRST RIGHT TURN IS BAYBERRY LANE. HOUSE IS ON THE RIGHT HAND SIDE.
Interior
Interior Features Breakfast Bar, Built-in Features, Bedroom on Main Level, Eat-in Kitchen, First Floor Entry, Living/Dining Room, Main Level Master, Other, Pantry, Split Bedrooms, Vaulted Ceiling(s), Bar, Walk-In Closet(s)
Heating Central, Electric
Cooling Central Air, Ceiling Fan(s), Electric
Flooring Ceramic Tile, Tile
Furnishings Negotiable
Window Features Blinds,Impact Glass
Appliance Dryer, Dishwasher, Electric Range, Electric Water Heater, Disposal, Microwave, Refrigerator, Self Cleaning Oven, Washer
Laundry In Garage
Exterior
Exterior Feature Enclosed Porch, Security/High Impact Doors, Lighting, Patio
Parking Features Attached
Garage Spaces 2.0
Pool Cleaning System, Free Form, In Ground, Outside Bath Access, Other, Pool Equipment, Pool, Screen Enclosure, Community
Community Features Clubhouse, Golf, Golf Course Community, Pool
Utilities Available Cable Available
View Golf Course, Pool
Roof Type Shingle
Porch Patio, Porch, Screened
Garage Yes
Building
Lot Description On Golf Course, Sprinklers Automatic, < 1/4 Acre
Faces East
Story 1
Sewer Public Sewer
Water Public
Architectural Style One Story
Structure Type Block
Construction Status Resale
Schools
Elementary Schools Pinewood
Middle Schools Silver Lks Middle
High Schools Anderson; Boyd
Others
Pets Allowed No Pet Restrictions, Yes
HOA Fee Include Common Areas,Maintenance Grounds,Maintenance Structure
Senior Community No
Tax ID 494114020550
Security Features Smoke Detector(s)
Acceptable Financing Cash, Conventional, FHA, VA Loan
Listing Terms Cash, Conventional, FHA, VA Loan
Financing Conventional
Special Listing Condition Listed As-Is
Pets Allowed No Pet Restrictions, Yes
Read Less
Bought with United Realty Group, Inc



