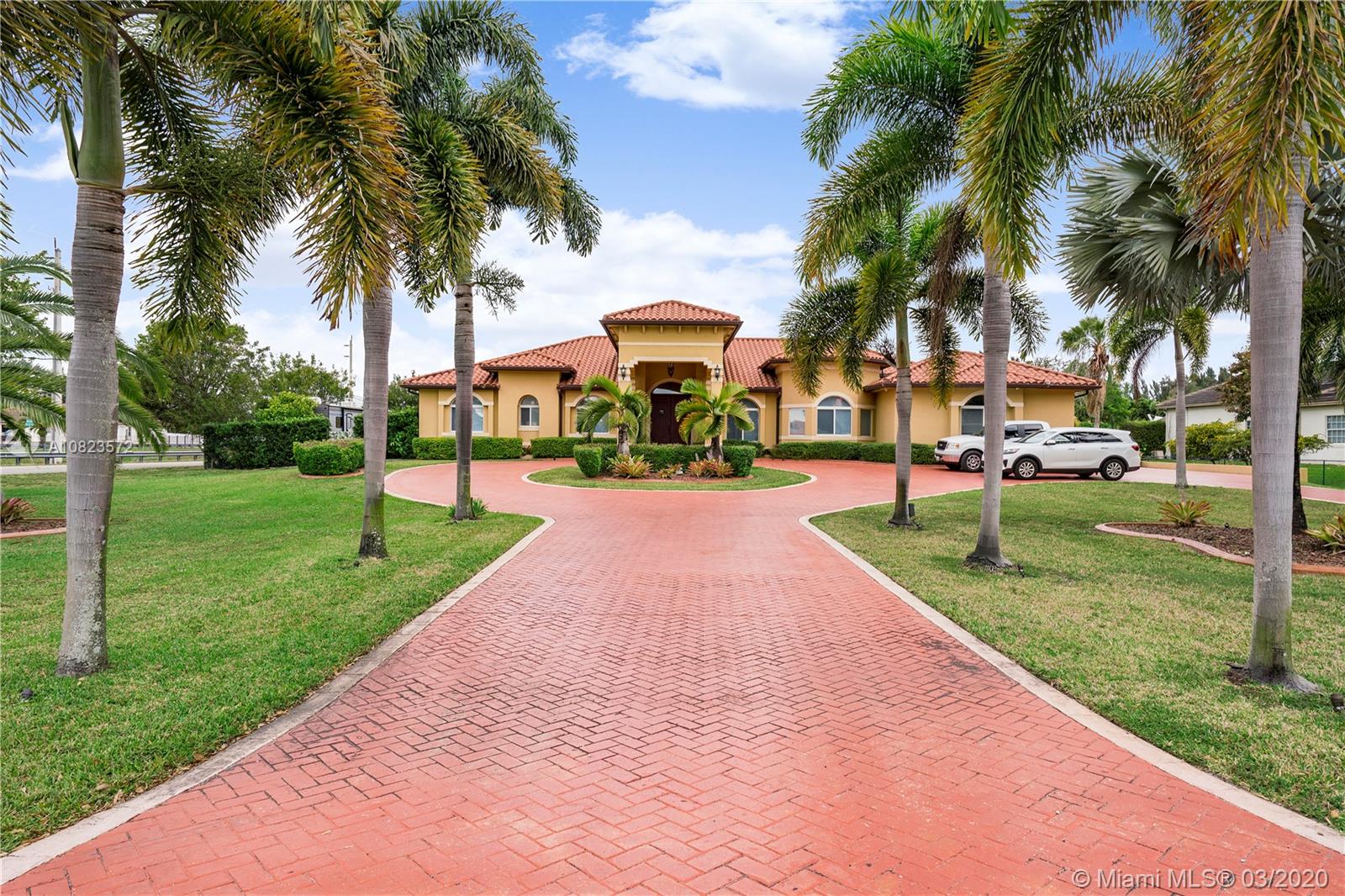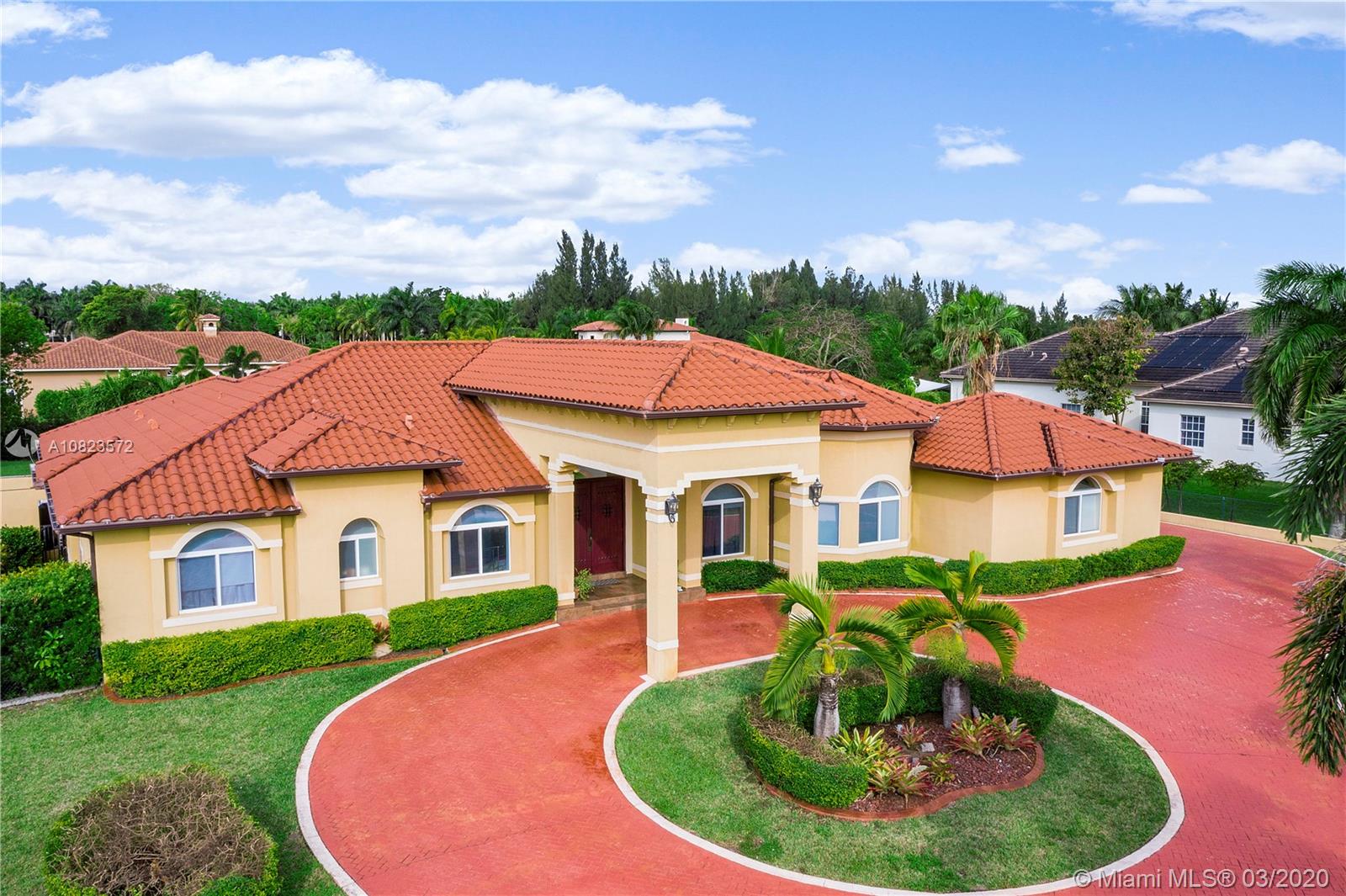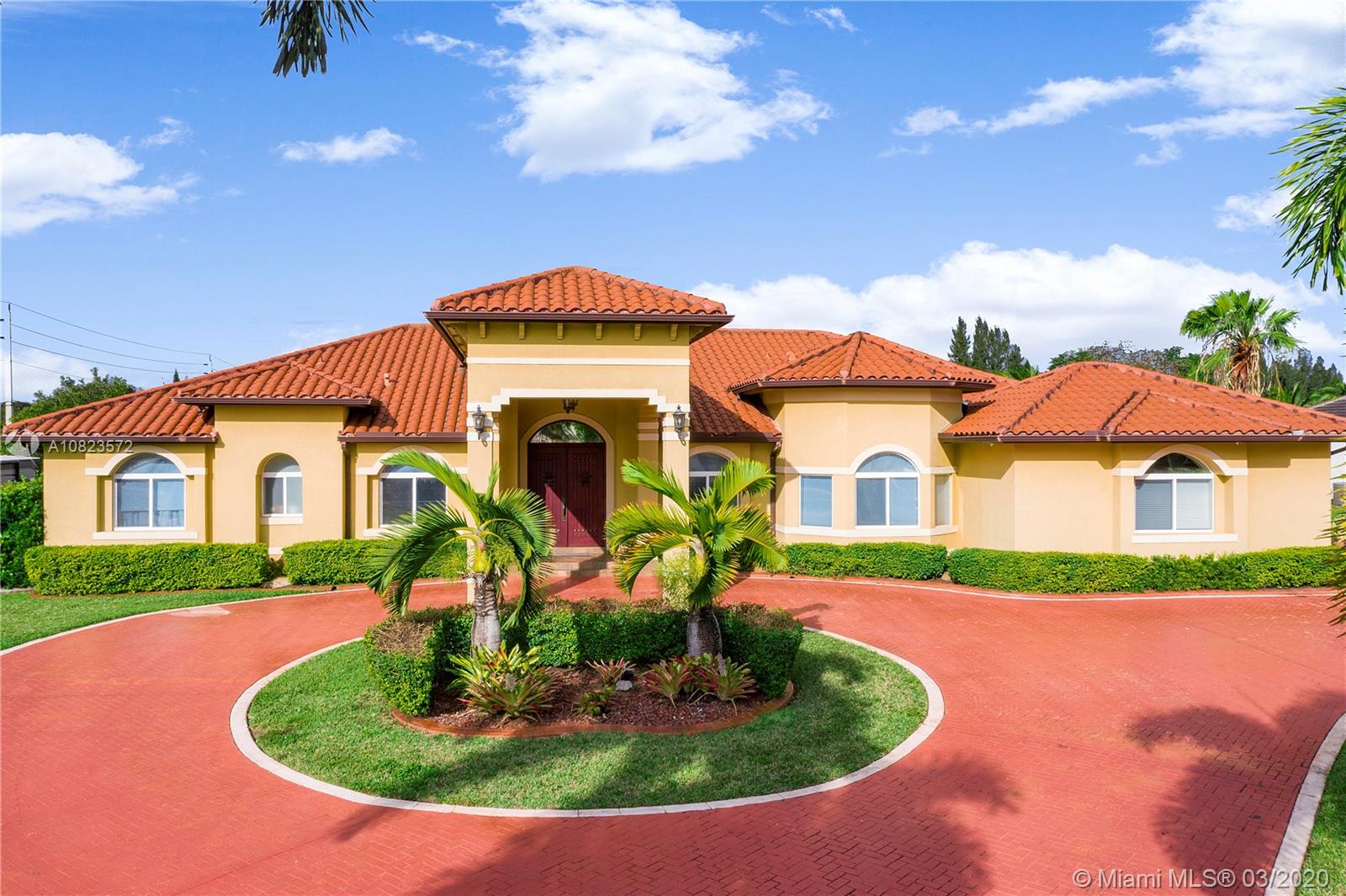For more information regarding the value of a property, please contact us for a free consultation.
4080 SW 141st Ave Miramar, FL 33027
Want to know what your home might be worth? Contact us for a FREE valuation!

Our team is ready to help you sell your home for the highest possible price ASAP
Key Details
Sold Price $1,050,000
Property Type Single Family Home
Sub Type Single Family Residence
Listing Status Sold
Purchase Type For Sale
Square Footage 3,500 sqft
Price per Sqft $300
Subdivision Lago At Miramar
MLS Listing ID A10823572
Sold Date 02/09/21
Style Detached,Ranch,One Story
Bedrooms 5
Full Baths 4
Construction Status New Construction
HOA Fees $108/ann
HOA Y/N Yes
Year Built 2008
Annual Tax Amount $11,471
Tax Year 2019
Contingent 3rd Party Approval
Lot Size 1.010 Acres
Property Description
Stunning 1 Acre Estate in exclusive & secluded Country Club Ranches! This is a house to fall in love with! Built in '08 w/exquisite taste & attention to detail by current owners, you'll feel this house was crafted specially for you! Over 4,000 sq.ft. of luxury living, vaulted ceiling, 24x24 porcelain tile throughout, elegant clay barrel tile roof, smart home W/Control 4 System technology, grand foyer entrance, excellent layout boasting formal living & dinning rooms, chef's dream kitchen w/SS app. granite counter tops & custom made wood cabinetry, 5 bedrooms & 4 full baths, 2 car garage w/separate driveway, impact windows, Florida room, 2 high efficiency A/C units, double reverse osmosis H2O filtration syst. huge back yard w/pool, cabana, outside kitch. & BBQ. Make offer not subj. to app.
Location
State FL
County Broward County
Community Lago At Miramar
Area 3190
Direction Write property address in your GPS.
Interior
Interior Features Bedroom on Main Level, Breakfast Area, Dining Area, Separate/Formal Dining Room, Entrance Foyer, First Floor Entry, Fireplace, Kitchen Island, Living/Dining Room, Main Level Master, Vaulted Ceiling(s), Bar, Walk-In Closet(s)
Heating Central, Electric
Cooling Central Air, Electric
Flooring Ceramic Tile
Fireplaces Type Decorative
Furnishings Unfurnished
Fireplace Yes
Window Features Impact Glass
Appliance Dryer, Dishwasher, Electric Range, Electric Water Heater, Disposal, Other, Refrigerator, Water Softener Owned, Washer
Exterior
Exterior Feature Barbecue, Fence, Security/High Impact Doors, Lighting, Outdoor Grill, Shed
Parking Features Attached
Garage Spaces 2.0
Pool Concrete, Cleaning System, Heated, In Ground, Pool
Community Features Home Owners Association, Sauna
Utilities Available Cable Available
View Garden, Pool
Roof Type Barrel
Garage Yes
Building
Lot Description 1-2 Acres, Sprinklers Automatic, Sprinkler System
Faces East
Story 1
Foundation Slab
Sewer Septic Tank
Water Public
Architectural Style Detached, Ranch, One Story
Structure Type Block
Construction Status New Construction
Schools
Elementary Schools Coral Cove
Middle Schools Glades
High Schools Everglades
Others
Pets Allowed No Pet Restrictions, Yes
Senior Community No
Tax ID 514027130080
Security Features Smoke Detector(s)
Acceptable Financing Cash, Conventional
Listing Terms Cash, Conventional
Financing Conventional
Special Listing Condition Listed As-Is
Pets Allowed No Pet Restrictions, Yes
Read Less
Bought with Real Estate Sales Force



