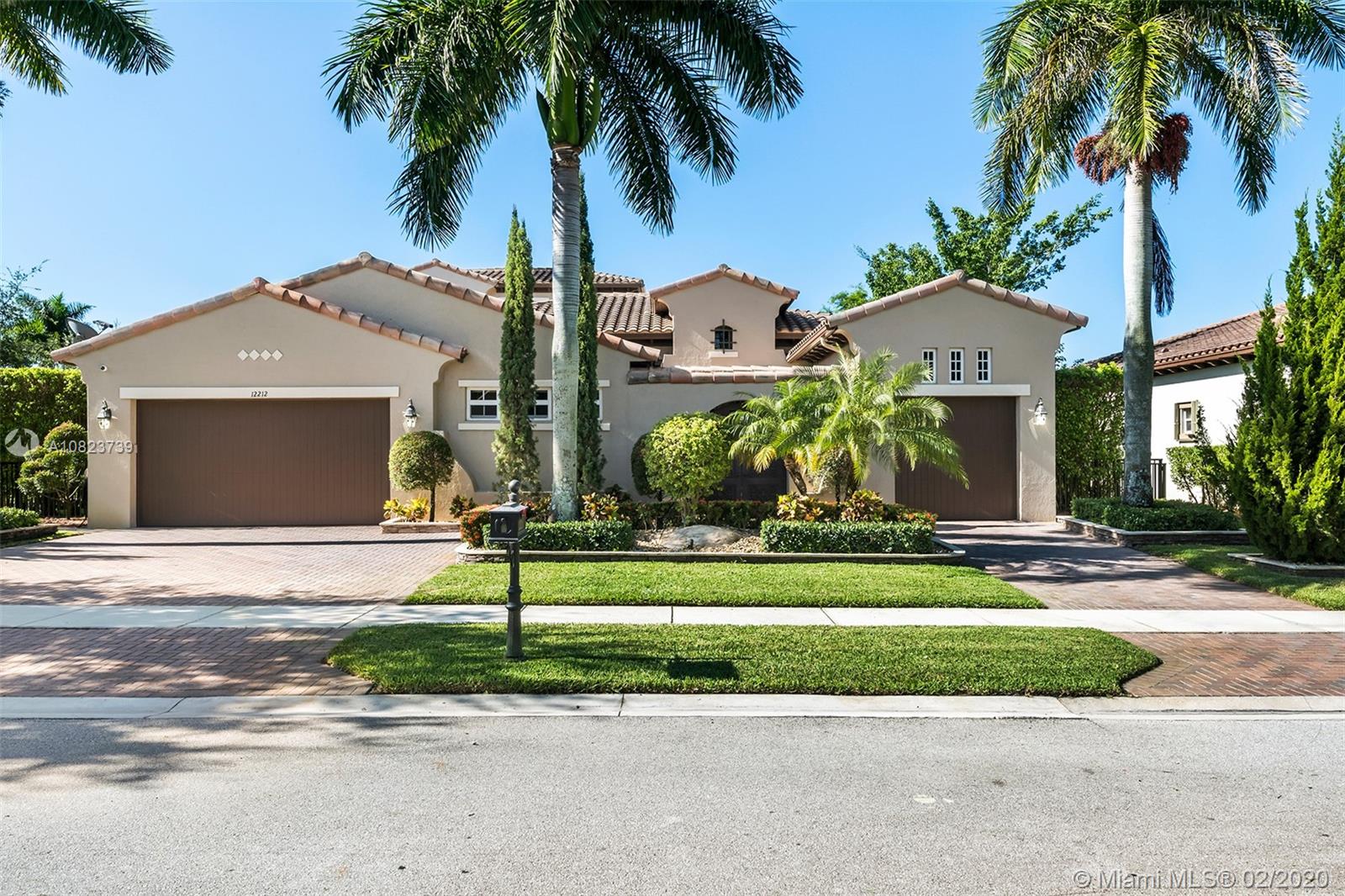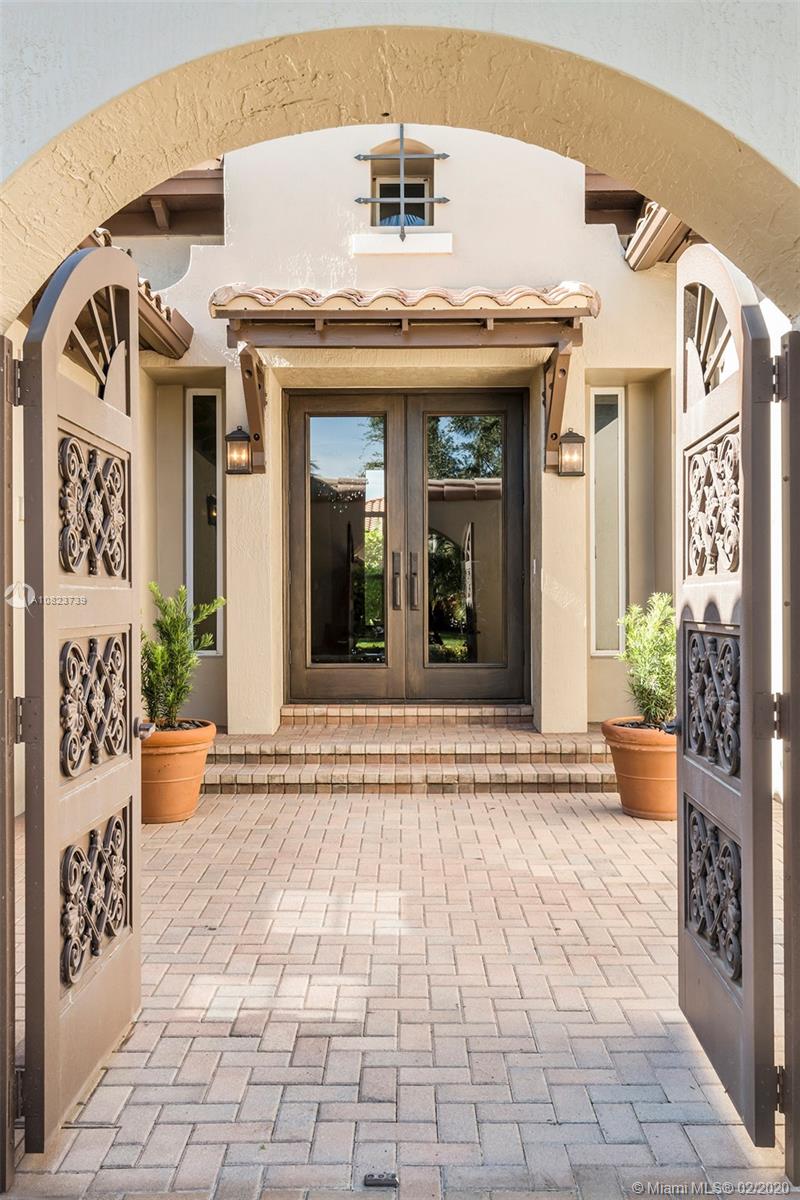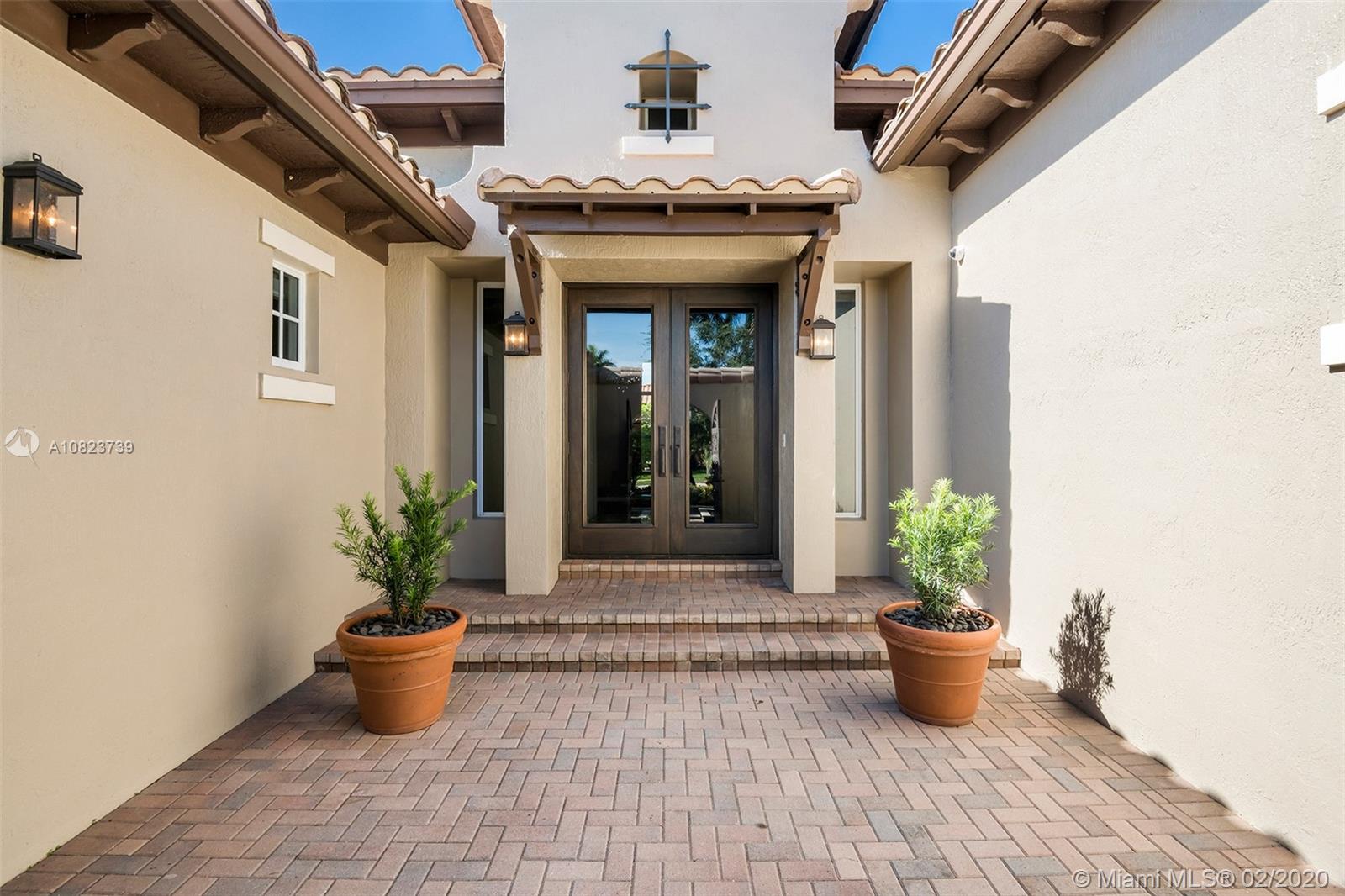For more information regarding the value of a property, please contact us for a free consultation.
12212 NW 72nd St Parkland, FL 33076
Want to know what your home might be worth? Contact us for a FREE valuation!

Our team is ready to help you sell your home for the highest possible price ASAP
Key Details
Sold Price $780,000
Property Type Single Family Home
Sub Type Single Family Residence
Listing Status Sold
Purchase Type For Sale
Square Footage 5,132 sqft
Price per Sqft $151
Subdivision Edgewood/Heron Bay
MLS Listing ID A10823739
Sold Date 03/27/20
Style Two Story,Spanish/Mediterranean
Bedrooms 6
Full Baths 5
Construction Status Resale
HOA Fees $221/qua
HOA Y/N Yes
Year Built 2005
Annual Tax Amount $11,983
Tax Year 2019
Contingent No Contingencies
Lot Size 0.296 Acres
Property Description
SPECTACULAR RESIDENCE WITH AN EXQUISITE BLEND FOR SPACE AND LUXURY IN THE PARKLAND AREA. 6 BEDROOM, 5 BATHROOM, 2 DRIVEWAYS 3 CAR GAR. POOL HOME, NESTLED ON A OVERSIZED CORNER LOT. GRAND ENTRANCE WITH DESIGNER MANICURED LANDSCAPING, A MODEL ON ITS OWN! MARBLE FLOORS FLOWS THROUGHOUT MAIN LIVING AREAS AND WOOD IN BEDROOMS. LUXURIOUS MASTER SUITE AND SPA WITH HIS & HERS WALK IN CALIFORNIA CLOSETS, LARGE MASTER BATHROOM RENOVATED WITH TOP NOTCH RH FIXTURES, XL CROWN MOLDING EMBRACES EACH AND EVERY ROOM, BEAUTIFUL VIKING STAINLESS STEEL APPLIANCES IN KITCHEN, RECESS LIGHTING, VOLUME CEILINGS, IMPACT WINDOWS!HOME VAC, BUILT-IN GENERATOR, 2 NEW A/C HANDLERS, UPGRADED PATIO SPEAKERS, ALL WITHIN A RESORT STYLE COMMUNITY OF HERON BAY WITH 2 CLUB HOUSES AND MANY AMENITIES, "A" RATED SCHOOLS AND MORE
Location
State FL
County Broward County
Community Edgewood/Heron Bay
Area 3614
Direction From Sawgrass Expressway North to Coral ridge Dr which turns into Nob Hill Rd to second entrance (North Gate) t. Pass guard gate to stop sign left to 1/2 mile to roundabout take first exit onto NW 122 Av, left onto NW 72nd st. Corner House on left.
Interior
Interior Features Breakfast Bar, Built-in Features, Bedroom on Main Level, Dining Area, Separate/Formal Dining Room, High Ceilings, Living/Dining Room, Main Level Master, Pantry, Split Bedrooms, Walk-In Closet(s), Central Vacuum
Heating Central, Electric
Cooling Central Air, Electric
Flooring Marble, Wood
Window Features Blinds,Drapes,Impact Glass
Appliance Built-In Oven, Dryer, Dishwasher, Electric Range, Electric Water Heater, Disposal, Washer
Laundry Laundry Tub
Exterior
Exterior Feature Fence, Security/High Impact Doors, Lighting, Patio
Parking Features Attached
Garage Spaces 3.0
Pool Above Ground, Pool Equipment, Pool
Community Features Clubhouse, Fitness, Tennis Court(s)
View Garden
Roof Type Spanish Tile
Porch Patio
Garage Yes
Building
Lot Description Sprinklers Automatic, < 1/4 Acre
Faces West
Story 2
Sewer Public Sewer
Water Public
Architectural Style Two Story, Spanish/Mediterranean
Level or Stories Two
Structure Type Block
Construction Status Resale
Schools
Elementary Schools Heron Heights
Middle Schools Westglades
High Schools Marjory Stoneman Douglas
Others
Pets Allowed No Pet Restrictions, Yes
HOA Fee Include Common Areas,Maintenance Grounds,Maintenance Structure,Recreation Facilities
Senior Community No
Tax ID 474131030760
Acceptable Financing Cash, Conventional, FHA
Listing Terms Cash, Conventional, FHA
Financing Cash
Special Listing Condition Listed As-Is
Pets Allowed No Pet Restrictions, Yes
Read Less
Bought with Berkshire Hathaway HomeServices Florida Realty



