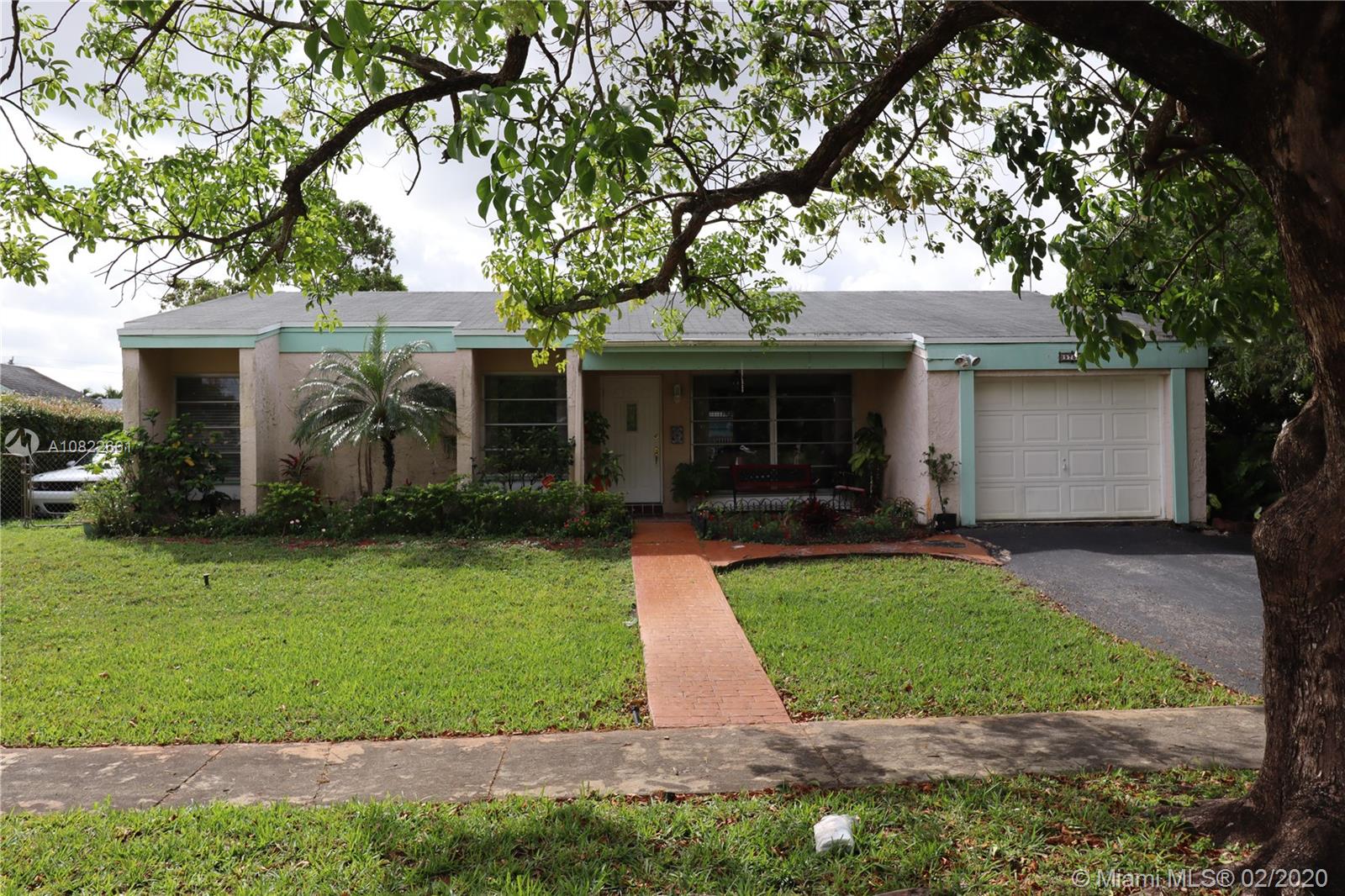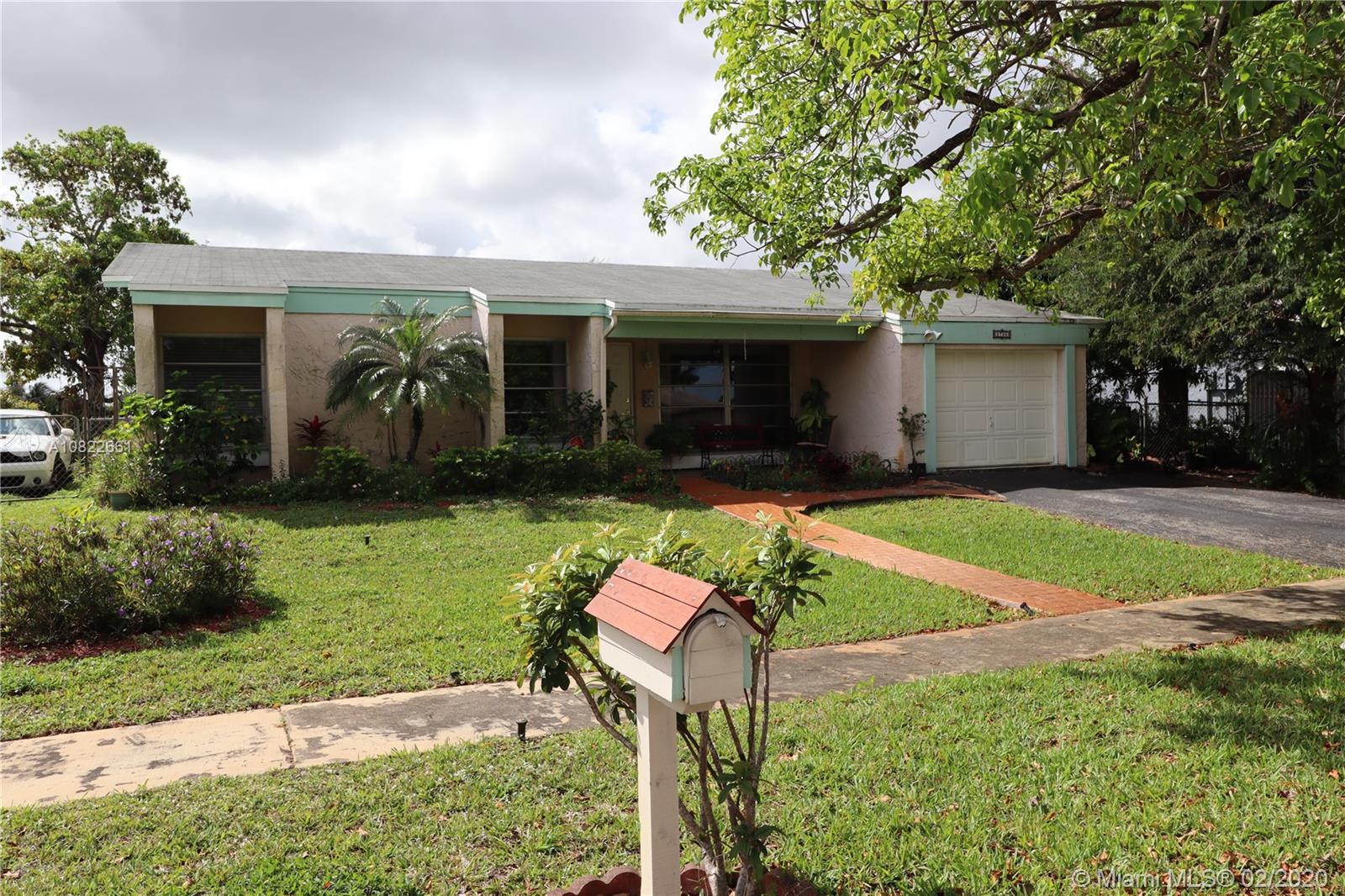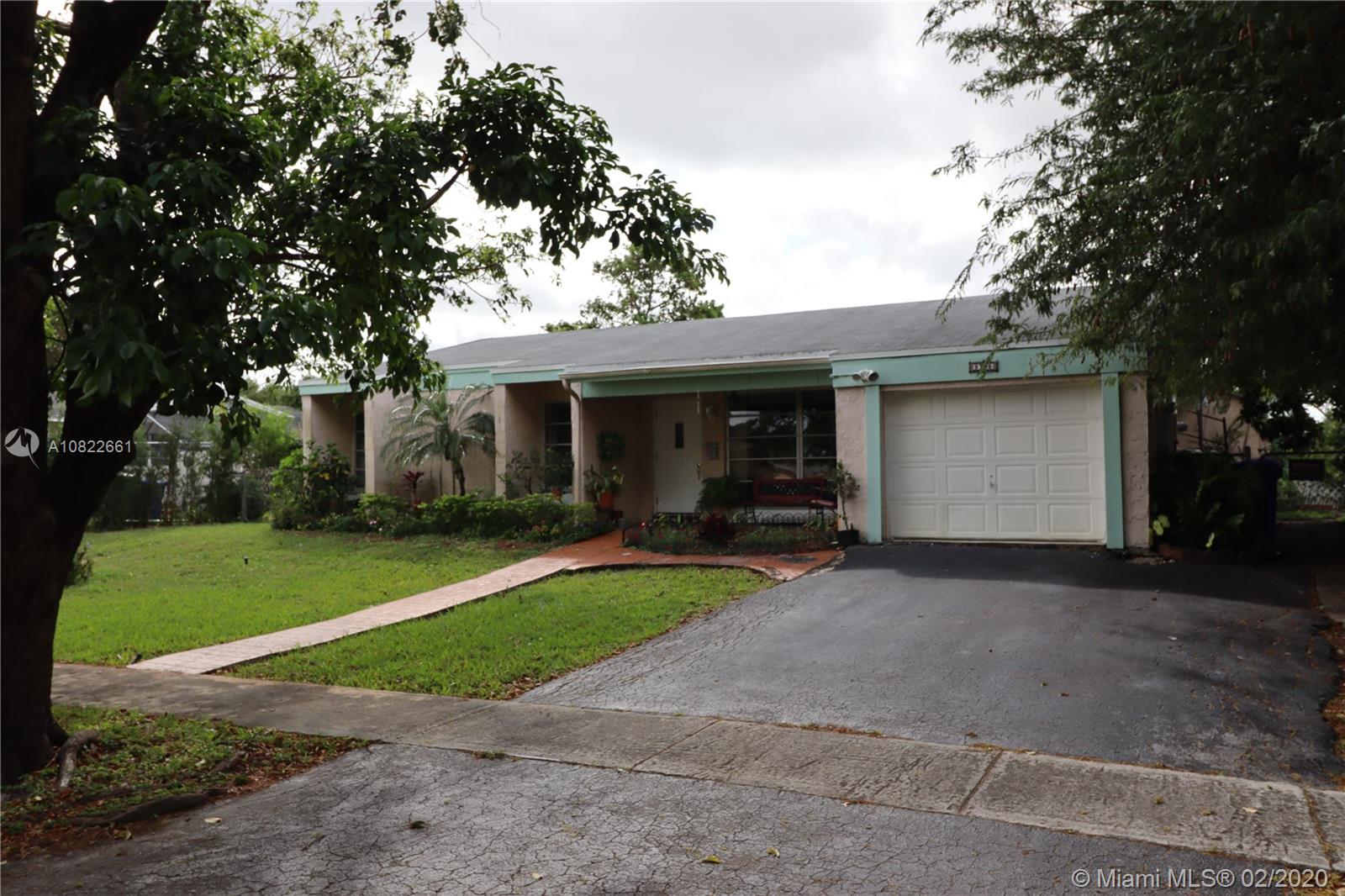For more information regarding the value of a property, please contact us for a free consultation.
9700 NW 10th St Pembroke Pines, FL 33024
Want to know what your home might be worth? Contact us for a FREE valuation!

Our team is ready to help you sell your home for the highest possible price ASAP
Key Details
Sold Price $345,000
Property Type Single Family Home
Sub Type Single Family Residence
Listing Status Sold
Purchase Type For Sale
Square Footage 1,796 sqft
Price per Sqft $192
Subdivision Westview Sec 3 Part 2
MLS Listing ID A10822661
Sold Date 05/21/20
Style Detached,One Story
Bedrooms 3
Full Baths 2
Construction Status Resale
HOA Y/N No
Year Built 1978
Annual Tax Amount $2,323
Tax Year 2019
Contingent Pending Inspections
Lot Size 8,000 Sqft
Property Description
Westview Best Buy, Futura Model with family room addition, Garage converted and currently used as a 4th bedroom,Tiled flooring throughout, Living/dining room vaulted ceiling, Seller to change out the refrigerator, washer & dyer with white models, Updated AC 2015, Stove gas tank is leased, All sf as per county tax roll and is not warranted, Large covered patio with hot tub, Shingle roof replaced 2012, Storm panels and/or awnings, Fenced yard with double gate for RV/Boat parking, Large wood shed, Sprinklers in front yard only, Papaya, avocado & mango trees, Located on low traffic cul-de-sac street
Location
State FL
County Broward County
Community Westview Sec 3 Part 2
Area 3180
Direction North off Johnson St onto NW 96 Way then west on NW 10 St to the second home on the south side
Interior
Interior Features Dining Area, Separate/Formal Dining Room, Eat-in Kitchen, Main Level Master, Vaulted Ceiling(s)
Heating Central
Cooling Central Air, Ceiling Fan(s)
Flooring Tile
Appliance Dryer, Dishwasher, Gas Range, Ice Maker, Washer
Exterior
Exterior Feature Enclosed Porch, Fence, Fruit Trees, Shed, Storm/Security Shutters
Pool None
Utilities Available Cable Available
View Garden
Roof Type Other,Shingle
Porch Porch, Screened
Garage No
Building
Lot Description Sprinklers Automatic, < 1/4 Acre
Faces North
Story 1
Sewer Public Sewer
Water Public
Architectural Style Detached, One Story
Additional Building Shed(s)
Structure Type Block
Construction Status Resale
Schools
Elementary Schools Pine Lake
Middle Schools Pines
High Schools Flanagan;Charls
Others
Senior Community No
Tax ID 514108070850
Acceptable Financing Cash, Conventional, FHA, VA Loan
Listing Terms Cash, Conventional, FHA, VA Loan
Financing FHA
Special Listing Condition Listed As-Is
Read Less
Bought with Skye Louis Realty Inc



