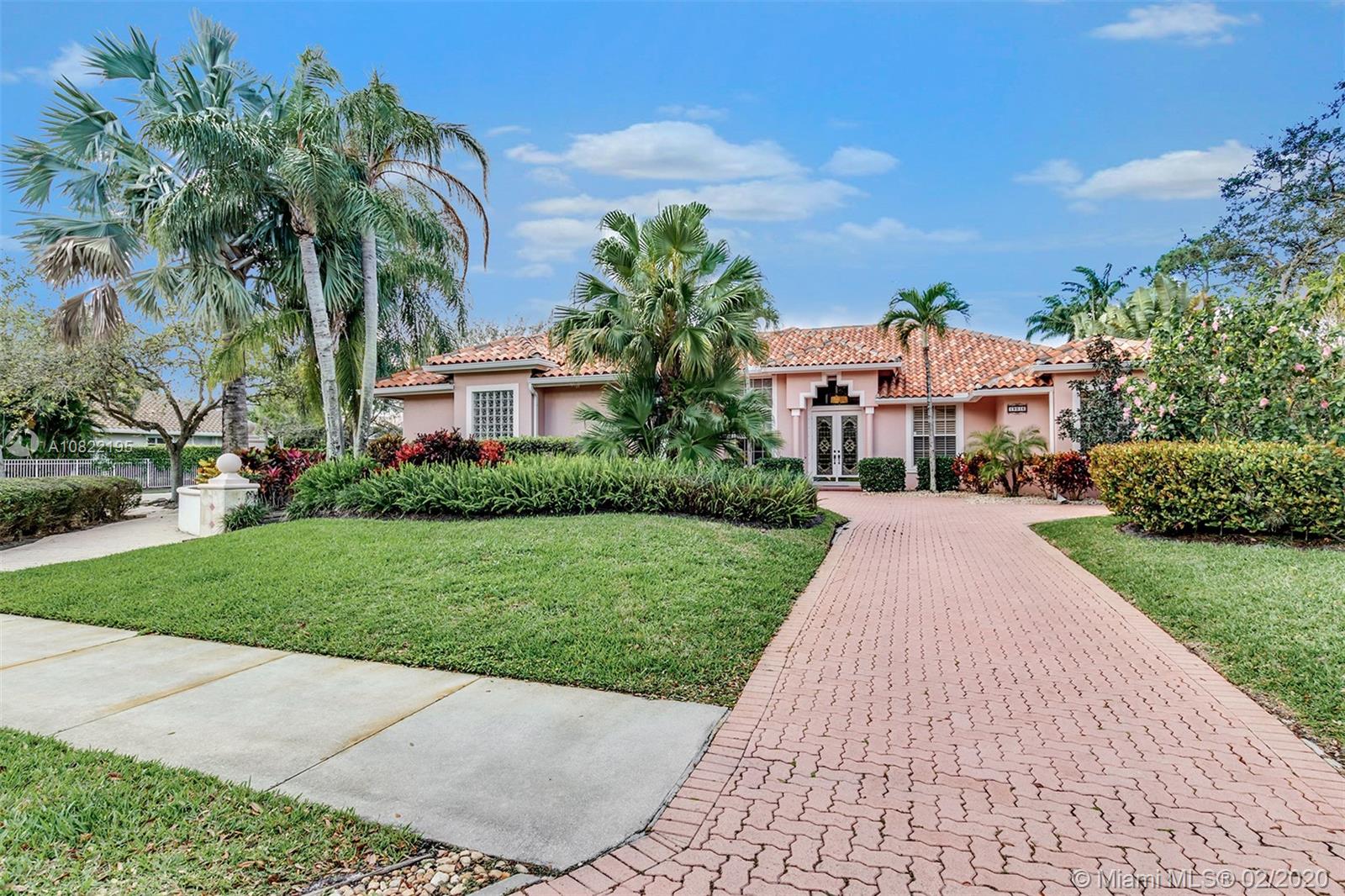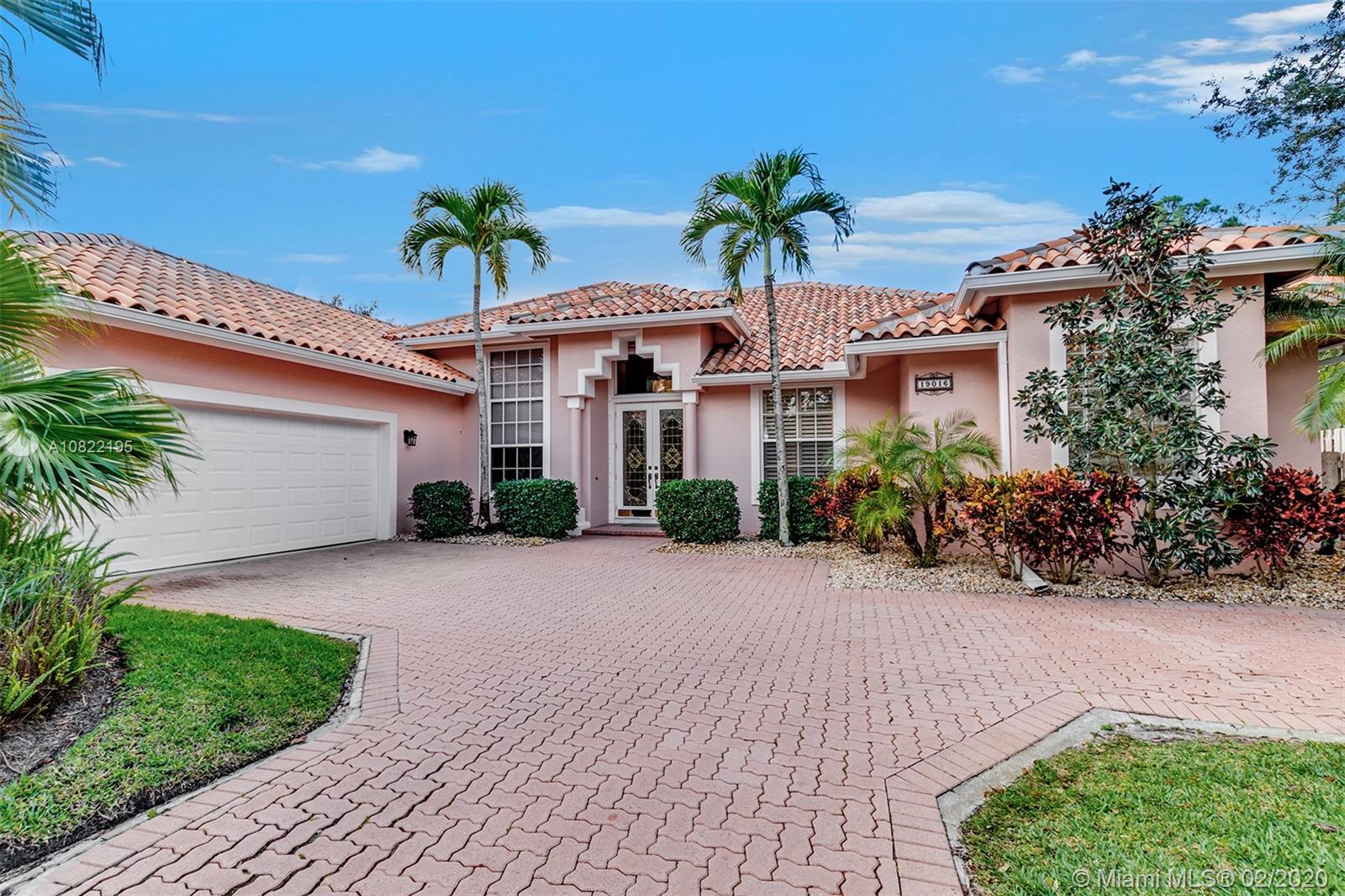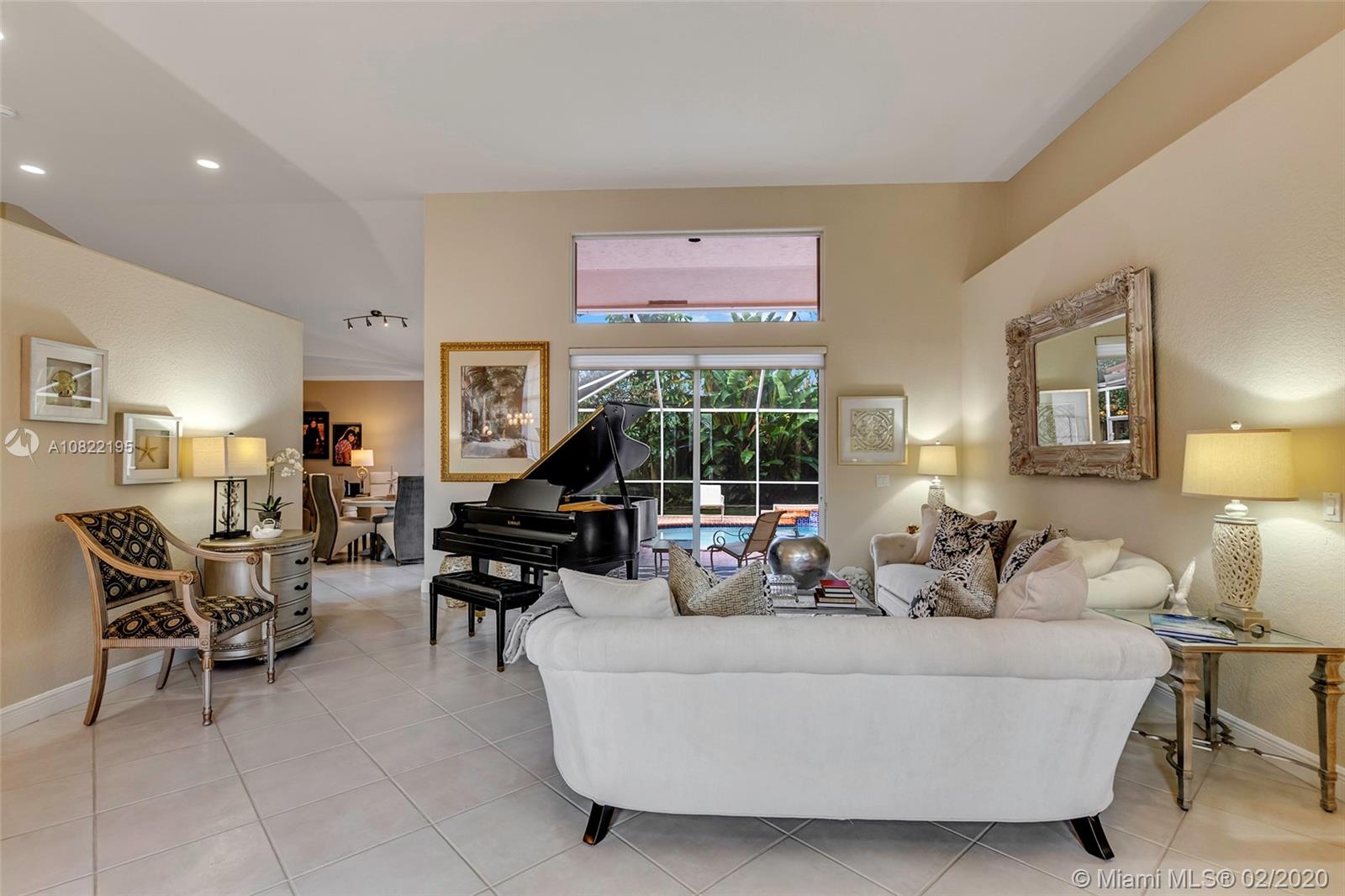For more information regarding the value of a property, please contact us for a free consultation.
19016 SE Coral Reef Ln Jupiter, FL 33458
Want to know what your home might be worth? Contact us for a FREE valuation!

Our team is ready to help you sell your home for the highest possible price ASAP
Key Details
Sold Price $550,000
Property Type Single Family Home
Sub Type Single Family Residence
Listing Status Sold
Purchase Type For Sale
Square Footage 2,332 sqft
Price per Sqft $235
Subdivision Jupiter River Estates
MLS Listing ID A10822195
Sold Date 03/19/20
Style Detached,One Story
Bedrooms 4
Full Baths 3
Construction Status Resale
HOA Y/N No
Year Built 1995
Annual Tax Amount $6,024
Tax Year 2019
Contingent No Contingencies
Lot Size 0.281 Acres
Property Description
Beautiful home and property. Immaculate 4/3 split plan with ambiance galore. The high ceilings add to the elegance of this home. View of the pool/jacuzzi area from the time you enter the home. A dream of a kitchen with granite counters and upgraded appliances. A breakfast area, patio dining, or formal dining makes entertaining a delight. Master suite has walk-in closets, dual sinks and areas plus a spacious shower. The fourth bedroom is perfect for an office/den with a bathroom that leads to the salt-water, heated pool and jacuzzi. Lots of parking, hurricane protection, spacious garage, and so much more. This is a must see!
Location
State FL
County Martin County
Community Jupiter River Estates
Area 5070
Direction Take Loxahatchee Rd, turn rt, then left on Island Way. Turn right on Coral Reef Lane.
Interior
Interior Features Breakfast Area, Dining Area, Separate/Formal Dining Room, First Floor Entry, Garden Tub/Roman Tub, High Ceilings, Kitchen/Dining Combo, Custom Mirrors, Main Level Master, Pantry, Split Bedrooms, Walk-In Closet(s)
Heating Central
Cooling Central Air, Ceiling Fan(s)
Flooring Carpet, Tile, Wood
Appliance Dryer, Dishwasher, Electric Range, Disposal, Microwave, Refrigerator, Self Cleaning Oven, Washer
Laundry Laundry Tub
Exterior
Exterior Feature Enclosed Porch, Lighting, Patio, Storm/Security Shutters
Garage Spaces 2.0
Pool Free Form, Gunite, Heated, Other, Pool, Screen Enclosure
Utilities Available Cable Available
View Pool
Roof Type Barrel
Street Surface Paved
Porch Patio, Porch, Screened
Garage Yes
Building
Lot Description Sprinkler System, < 1/4 Acre
Faces East
Story 1
Sewer Public Sewer
Water Public
Architectural Style Detached, One Story
Structure Type Block
Construction Status Resale
Others
Pets Allowed No Pet Restrictions, Yes
Senior Community No
Tax ID 224042005000005306
Acceptable Financing Cash, Conventional
Listing Terms Cash, Conventional
Financing Cash
Pets Allowed No Pet Restrictions, Yes
Read Less
Bought with Water Pointe Realty Group



