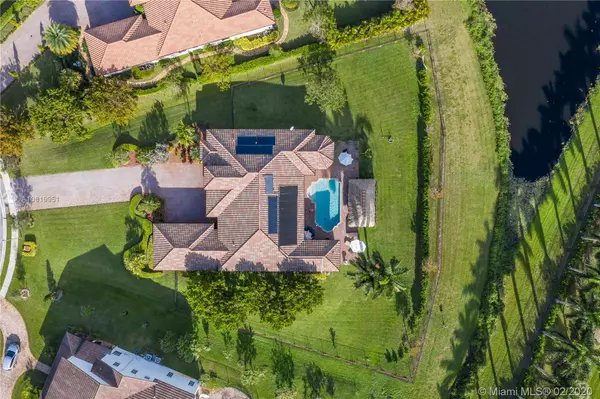For more information regarding the value of a property, please contact us for a free consultation.
8820 Parkside Estates Dr Davie, FL 33328
Want to know what your home might be worth? Contact us for a FREE valuation!

Our team is ready to help you sell your home for the highest possible price ASAP
Key Details
Sold Price $960,000
Property Type Single Family Home
Sub Type Single Family Residence
Listing Status Sold
Purchase Type For Sale
Square Footage 3,900 sqft
Price per Sqft $246
Subdivision Parkside Estates Of Davie
MLS Listing ID A10819951
Sold Date 04/13/20
Style Detached,One Story
Bedrooms 5
Full Baths 3
Construction Status New Construction
HOA Fees $290/mo
HOA Y/N Yes
Year Built 2014
Annual Tax Amount $16,877
Tax Year 2019
Contingent Backup Contract/Call LA
Lot Size 0.805 Acres
Property Description
Magnificently upgraded 1 story home in the most prestigious community of Parkside Estates. This gorgeous smart home welcomes you upon entering the front door. 5 bright large-Bed/3 full-Bath home has a gourmet kitchen that would make you want to whip up yummy meals to serve your family and friends. Modern Style luxury estate has Marble flooring, impact windows T/O, luxury curtains and equipped with solar panels that helps reduce your electricity. Security System w/ Cameras + Wifi. Escape to blissful summers nights with you private below ground pool and Tiki HUT (2019) to entertain to your hearts content. Come and see the allure of this magnificent residence. Get away from it all and pamper yourself to some natural luxury as you make this lovely property your home.
Location
State FL
County Broward County
Community Parkside Estates Of Davie
Area 3880
Direction please use GPS for proper navigation to the property.
Interior
Interior Features Built-in Features, Bedroom on Main Level, Breakfast Area, Dining Area, Separate/Formal Dining Room, Eat-in Kitchen, First Floor Entry, Kitchen Island, Main Level Master, Pantry, Walk-In Closet(s)
Heating Central
Cooling Central Air
Flooring Marble, Vinyl
Appliance Built-In Oven, Dryer, Dishwasher, Electric Range, Microwave, Refrigerator, Washer
Exterior
Exterior Feature Fence
Garage Spaces 3.0
Pool Free Form, Gunite, Heated, In Ground, Other, Pool
Community Features Other, See Remarks
Waterfront Description Canal Front
View Y/N Yes
View Canal, Garden, Pool
Roof Type Flat,Tile
Garage Yes
Building
Lot Description <1 Acre
Faces Northeast
Story 1
Sewer Public Sewer
Water Public
Architectural Style Detached, One Story
Structure Type Block
Construction Status New Construction
Schools
Elementary Schools Silver Ridge
Middle Schools Indian Ridge
High Schools Western
Others
Pets Allowed No Pet Restrictions, Yes
Senior Community No
Tax ID 504129070280
Acceptable Financing Assumable, Cash, Conventional, FHA, VA Loan
Listing Terms Assumable, Cash, Conventional, FHA, VA Loan
Financing Cash
Pets Allowed No Pet Restrictions, Yes
Read Less
Bought with The Keyes Company



