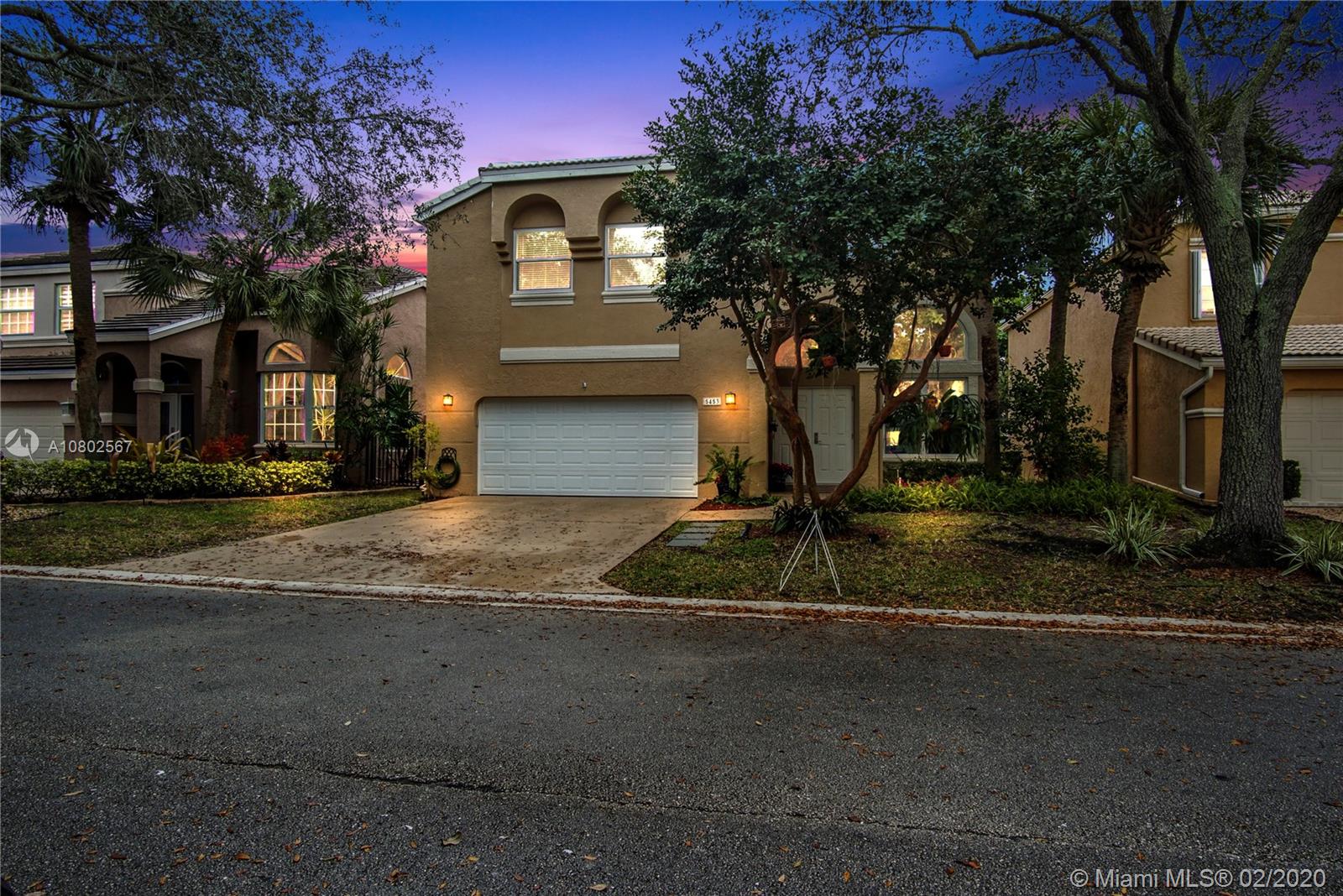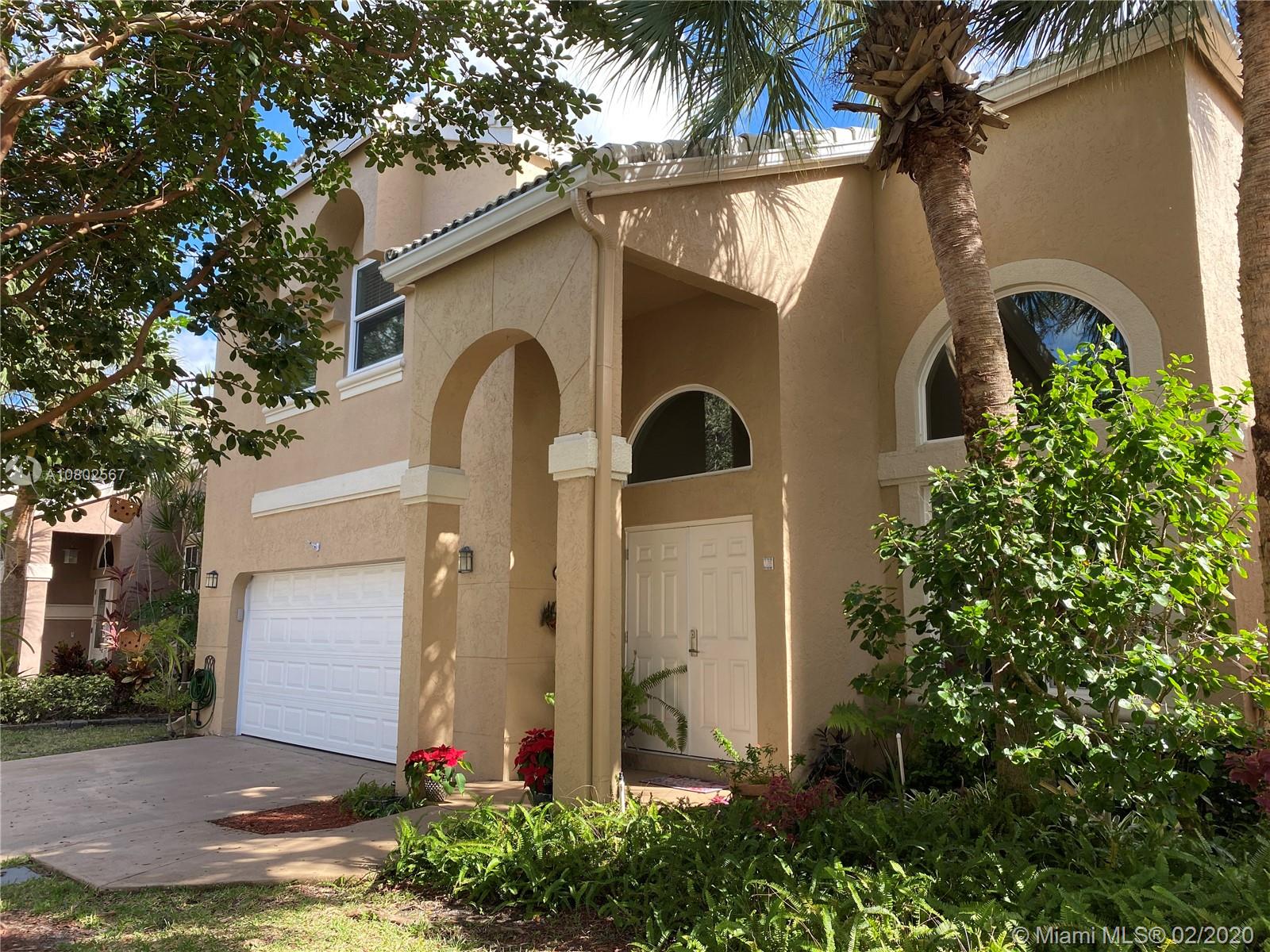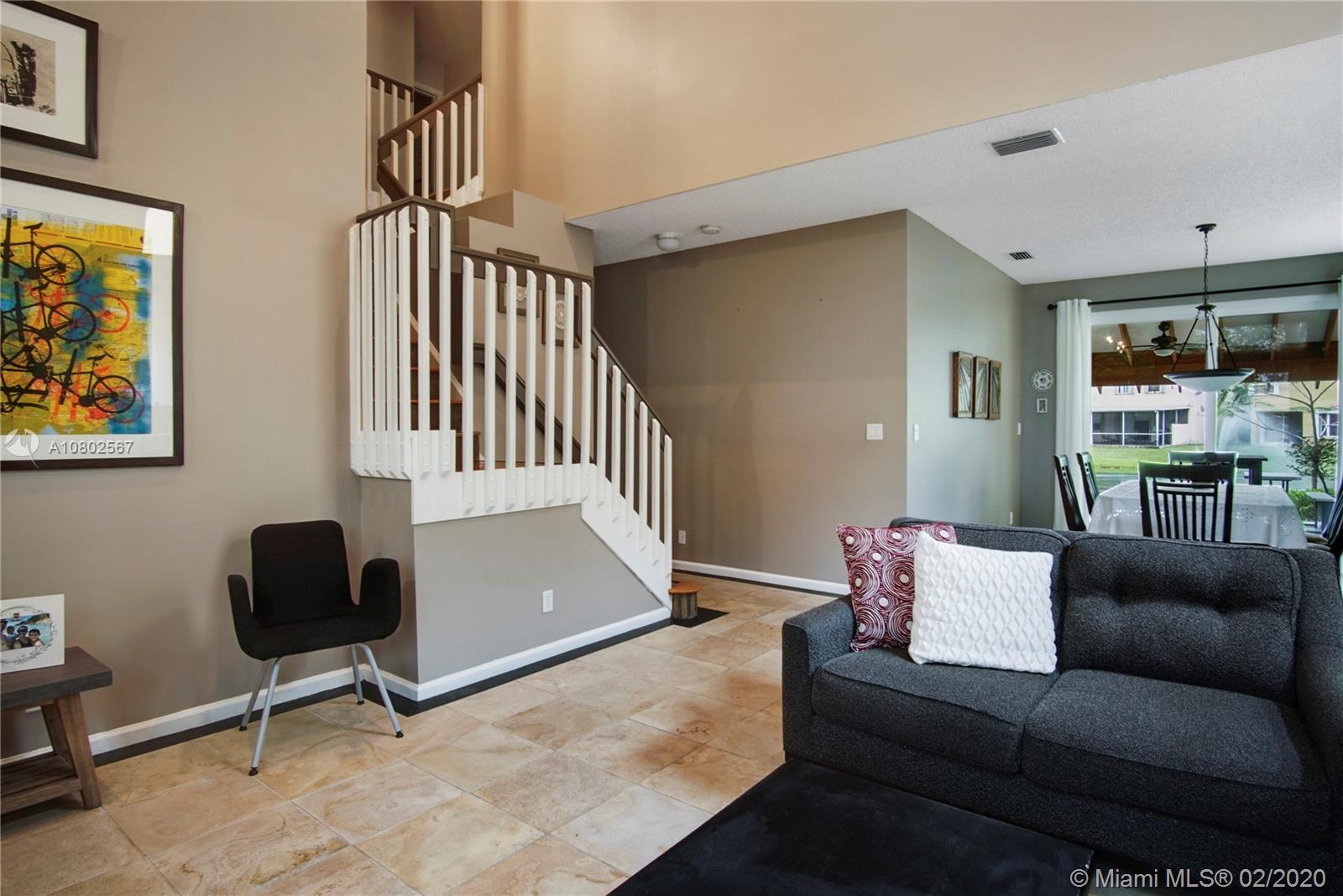For more information regarding the value of a property, please contact us for a free consultation.
5453 NW 106 Dr Coral Springs, FL 33076
Want to know what your home might be worth? Contact us for a FREE valuation!

Our team is ready to help you sell your home for the highest possible price ASAP
Key Details
Sold Price $460,000
Property Type Single Family Home
Sub Type Single Family Residence
Listing Status Sold
Purchase Type For Sale
Subdivision Kensington 146-39B
MLS Listing ID A10802567
Sold Date 04/20/20
Style Detached,Two Story
Bedrooms 4
Full Baths 2
Half Baths 1
Construction Status New Construction
HOA Fees $163/qua
HOA Y/N Yes
Year Built 1995
Annual Tax Amount $7,724
Tax Year 2019
Contingent Pending Inspections
Lot Size 5,751 Sqft
Property Description
SPACIOUS HOME, ADJ. SQ.FT 3162. LOCATED WITIIN WALKING DISTANCE TO ELEMENTARY & HIGH SCHOOLS. THE SAWGRASS EXPRESSWAY IS 2 MILES AWAY. TRAVERTINE FLOORS THU THE LIVING/DINING & HALLWAY VAULTED CEILING LIVING AREA. AN OPEN KITCHEN WITH ISLAND BREAKFAST BAR AND SEPARATE EATING AREA HAS GRANITE COUNTERS AND SS APPLIANCES WITH FULL VIEW OF FAMILY ROOM. MAIN FLOOR LAUNDRY ROOM, WITH UTILITY SINK, AND A HALF BATH COMPLETE THE GROUND FLOOR. MASTER SUITE INCLUDES HIS & HER BATHROOM & OVER SIZED WALK IN CLOSET. HARDWOOD FLOORS IN ON 2ND LEVEL. OVER $40,000 IN UPGRADES: HURRICANE RESISTANT WINDOWS/SLIDING DOORS, TRANE A/C UNIT 1 YR OLD, NEW WASHER. INTERIOR AND GARAGE FRESHLY PAINTED. THE 12" X 40" EXTENDED PATIO HAS BRAZILIAN TILE FLOORS & FABULOUS FOUNTAIN VIEW OF LAKE. GREAT FOR ENTERTAINING
Location
State FL
County Broward County
Community Kensington 146-39B
Area 3624
Direction CORAL SPRINGS DR NORTH OF WILES RD TO NW 106 DR. AT COMMUNITY ENTRANCE TURN RIGHT AND FOLLOW RD TO 5453 ON LEFT.
Interior
Interior Features Dining Area, Separate/Formal Dining Room, First Floor Entry, Garden Tub/Roman Tub, Living/Dining Room, Sitting Area in Master, Split Bedrooms, Upper Level Master, Vaulted Ceiling(s), Walk-In Closet(s)
Heating Other
Cooling Central Air, Ceiling Fan(s), Electric
Flooring Marble, Other, Tile, Wood
Furnishings Unfurnished
Window Features Blinds,Impact Glass
Appliance Dryer, Dishwasher, Electric Range, Electric Water Heater, Disposal, Microwave, Refrigerator
Exterior
Exterior Feature Patio
Parking Features Attached
Garage Spaces 2.0
Pool None, Community
Community Features Home Owners Association, Pool
Utilities Available Cable Available
Waterfront Description Lake Front,Waterfront
View Y/N Yes
View Lake
Roof Type Barrel
Porch Patio
Garage Yes
Building
Lot Description Sprinklers Automatic, < 1/4 Acre
Faces West
Story 2
Sewer Public Sewer
Water Public
Architectural Style Detached, Two Story
Level or Stories Two
Structure Type Block
Construction Status New Construction
Schools
Elementary Schools Country Hills
Middle Schools Coral Spg Middle
High Schools Stoneman;Dougls
Others
Pets Allowed No Pet Restrictions, Yes
HOA Fee Include Common Areas,Maintenance Grounds,Maintenance Structure,Recreation Facilities
Senior Community No
Tax ID 484108080770
Security Features Smoke Detector(s)
Acceptable Financing Cash, Conventional, FHA, VA Loan
Listing Terms Cash, Conventional, FHA, VA Loan
Financing Conventional
Pets Allowed No Pet Restrictions, Yes
Read Less
Bought with LoKation Real Estate



