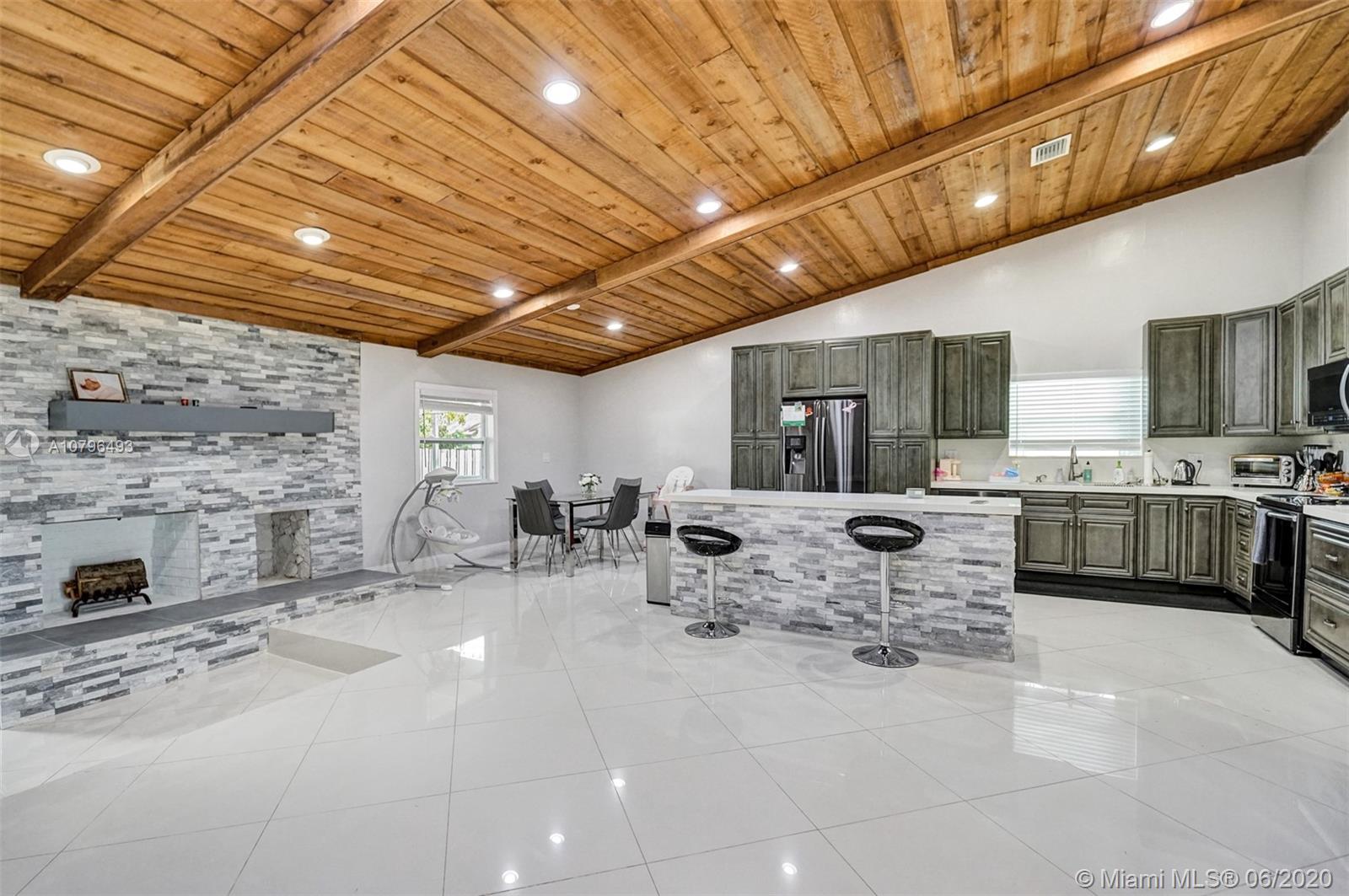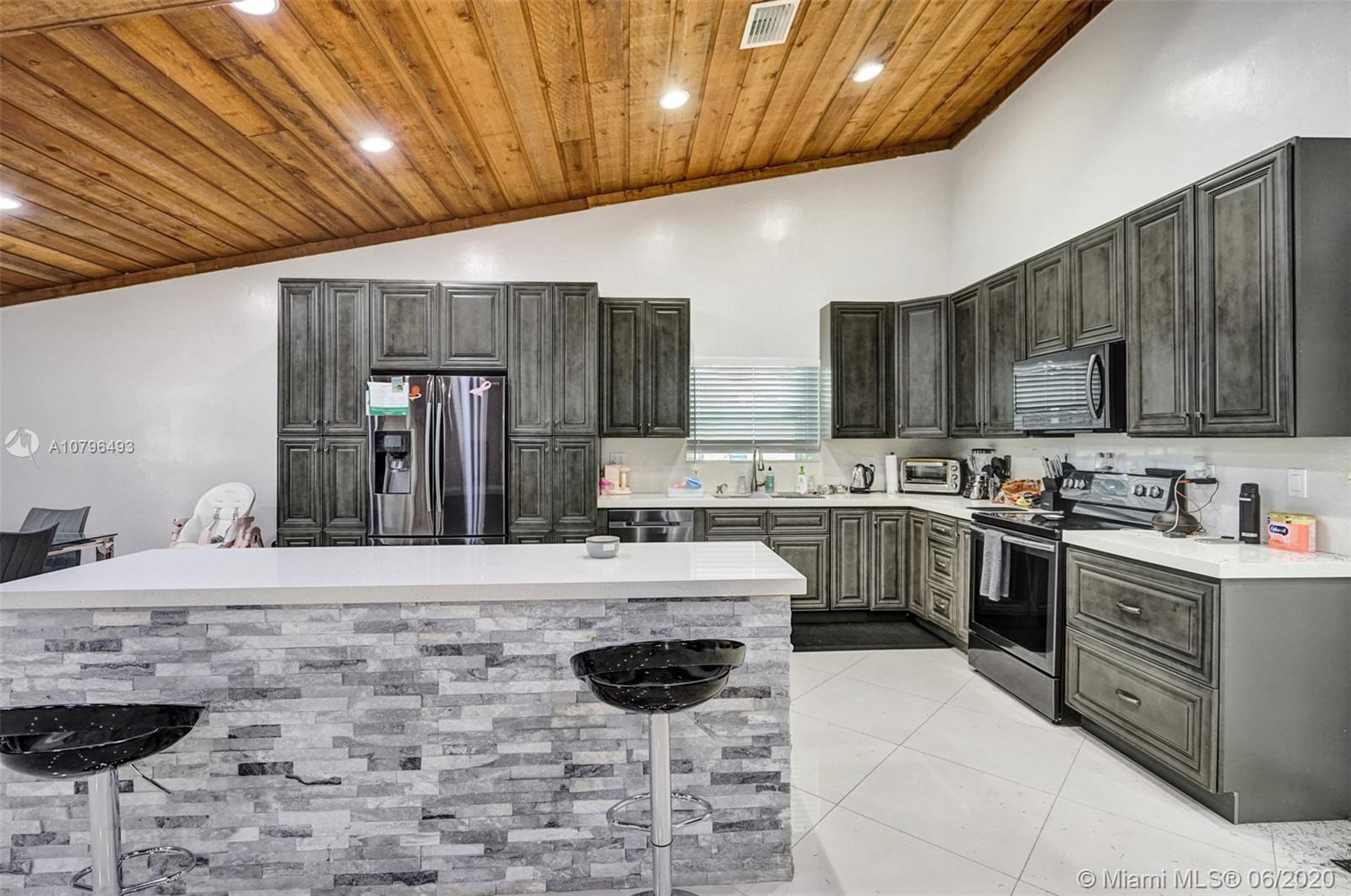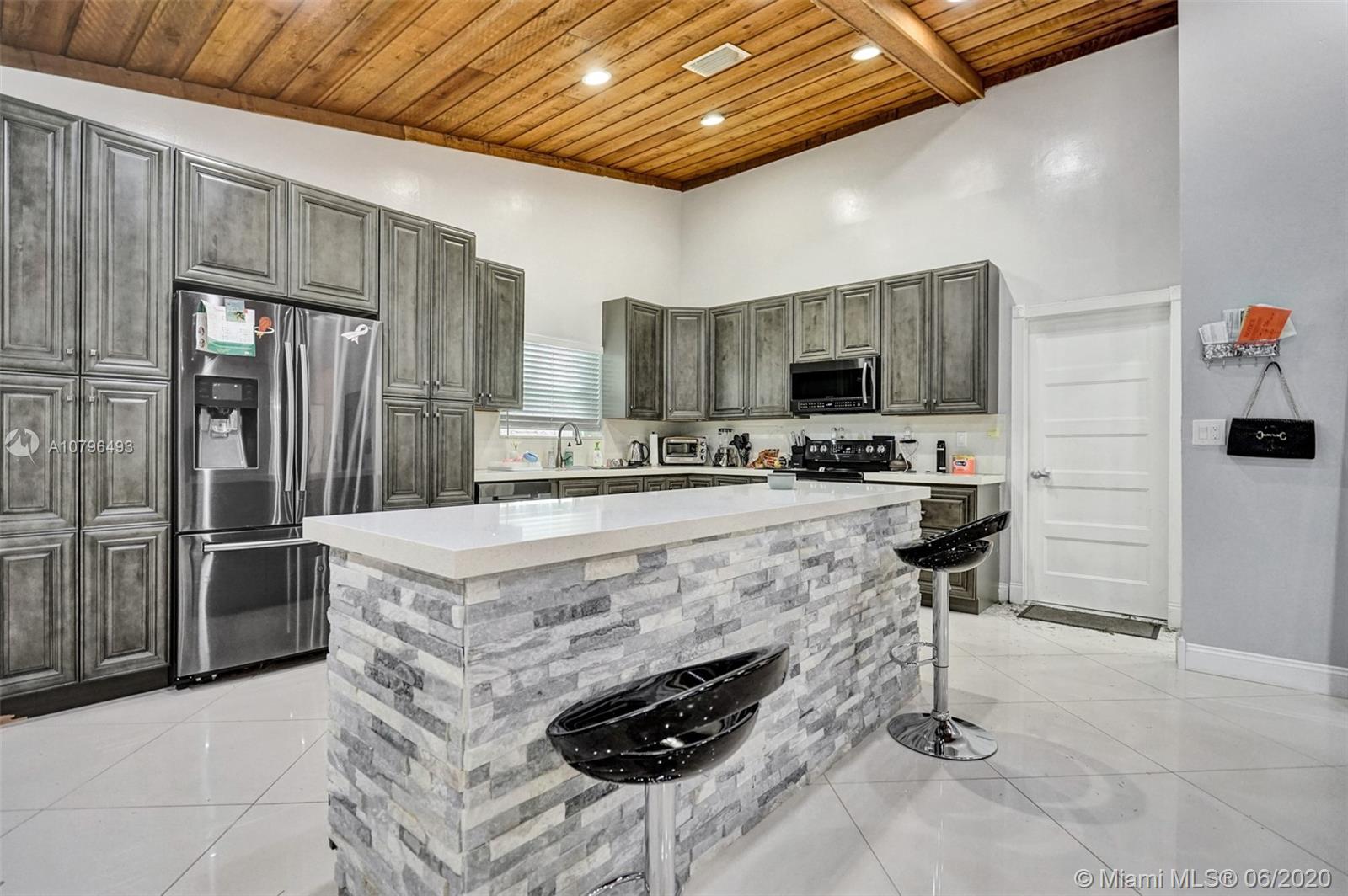For more information regarding the value of a property, please contact us for a free consultation.
7201 NW 45th St Lauderhill, FL 33319
Want to know what your home might be worth? Contact us for a FREE valuation!

Our team is ready to help you sell your home for the highest possible price ASAP
Key Details
Sold Price $399,999
Property Type Single Family Home
Sub Type Single Family Residence
Listing Status Sold
Purchase Type For Sale
Square Footage 2,317 sqft
Price per Sqft $172
Subdivision Boulevard East
MLS Listing ID A10796493
Sold Date 07/30/20
Style One Story
Bedrooms 3
Full Baths 2
Half Baths 1
Construction Status Resale
HOA Y/N No
Year Built 1979
Annual Tax Amount $4,675
Tax Year 2019
Contingent Pending Inspections
Lot Size 8,370 Sqft
Property Description
Back on market! Huge price reduction! Owner said sell! Beautiful, updated 3 bed 2. 5 bath With Den / Office currently being used as a 4th bedroom Newer Roof A.C Tiled Floors Impact Windows Fireplace Island vaulted Ceilings Open Spacious Floor Plan Updated Eat in Kitchen New 50 gallon water heater, Patio Fenced yard sprinkler system Side Entry Two Car Garage Double Door Front Entry Large master Quiet St Excellent Location Corner Lot Your buyers will love this home, Tenant just moved out, aesthetic repairs are being made to move right in. Don't miss this home!
Location
State FL
County Broward County
Community Boulevard East
Area 3740
Direction University Dr. To NW 44th St East to NW 45 St North To Property at the comer of 72 & 4St st.
Interior
Interior Features Bedroom on Main Level, Breakfast Area, Eat-in Kitchen, First Floor Entry, Fireplace, High Ceilings, Kitchen Island, Kitchen/Dining Combo, Main Level Master, Other, Split Bedrooms, Walk-In Closet(s)
Heating Electric, Heat Strip
Cooling Central Air, Ceiling Fan(s), Electric, Other
Flooring Tile
Furnishings Unfurnished
Fireplace Yes
Window Features Casement Window(s),Impact Glass
Appliance Dryer, Dishwasher, Electric Range, Electric Water Heater, Disposal, Refrigerator, Washer
Laundry In Garage
Exterior
Exterior Feature Enclosed Porch, Fence, Lighting
Parking Features Attached
Garage Spaces 2.0
Pool None, Other
Community Features Sidewalks
Utilities Available Cable Available
View Garden, Other
Roof Type Shingle
Street Surface Paved
Porch Porch, Screened
Garage Yes
Building
Lot Description < 1/4 Acre
Faces South
Story 1
Sewer Public Sewer
Water Public
Architectural Style One Story
Structure Type Block
Construction Status Resale
Schools
Elementary Schools Discovery
Middle Schools Millenium
High Schools Piper
Others
Pets Allowed Conditional, Yes
Senior Community No
Tax ID 494115060770
Acceptable Financing Cash, Conventional, FHA, VA Loan
Listing Terms Cash, Conventional, FHA, VA Loan
Financing FHA
Special Listing Condition Listed As-Is
Pets Allowed Conditional, Yes
Read Less
Bought with First Int'l Financial Services



