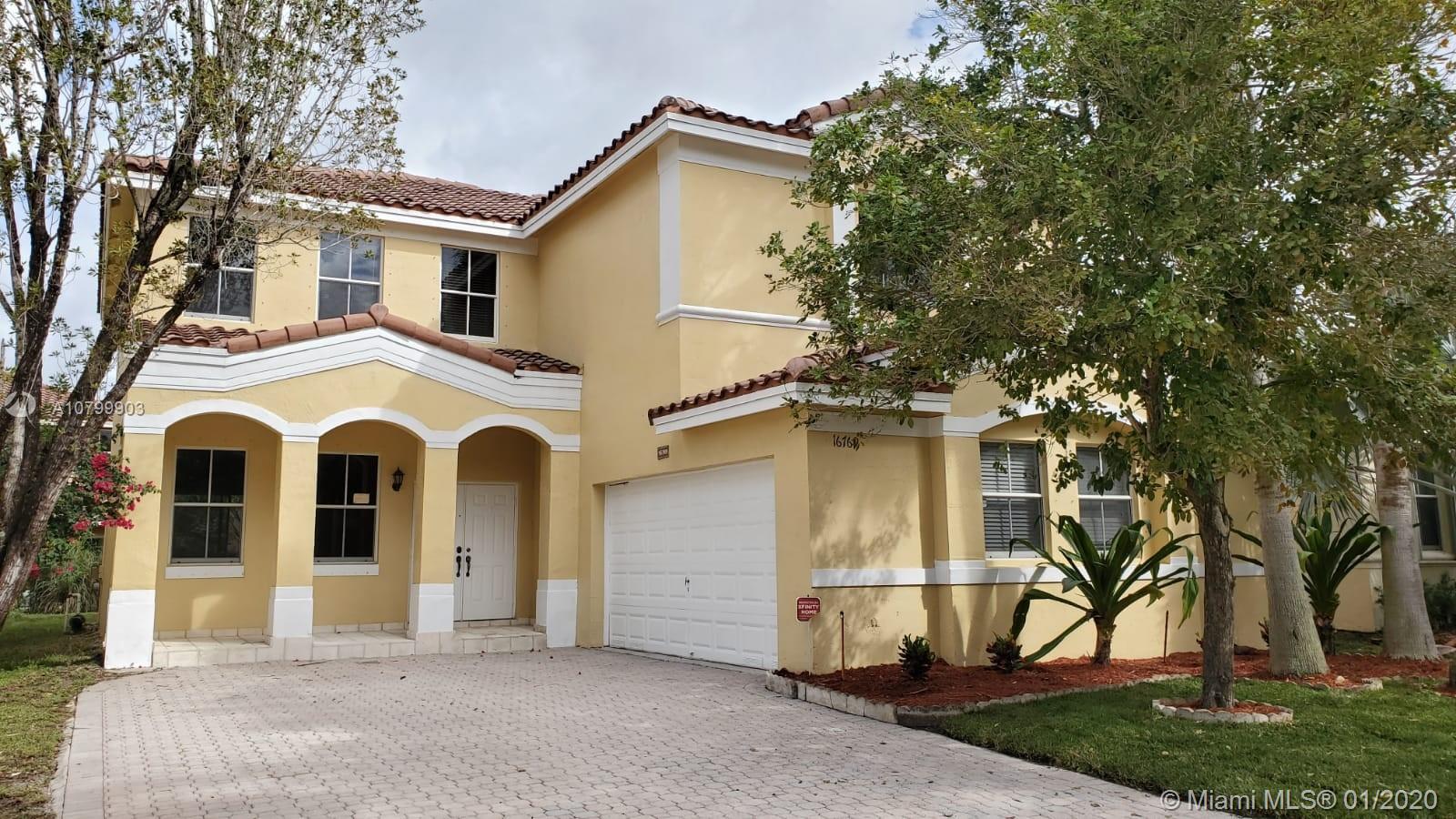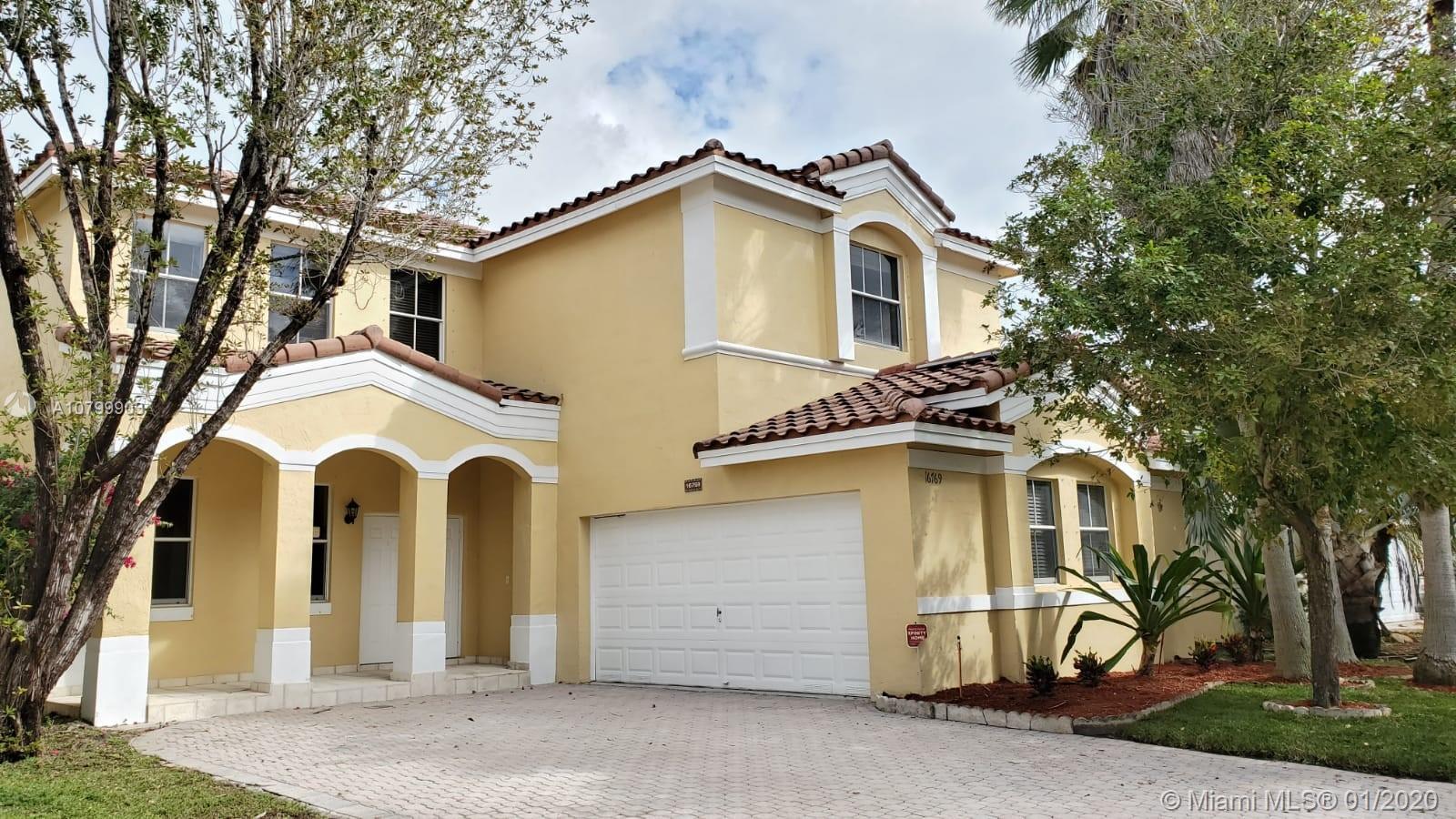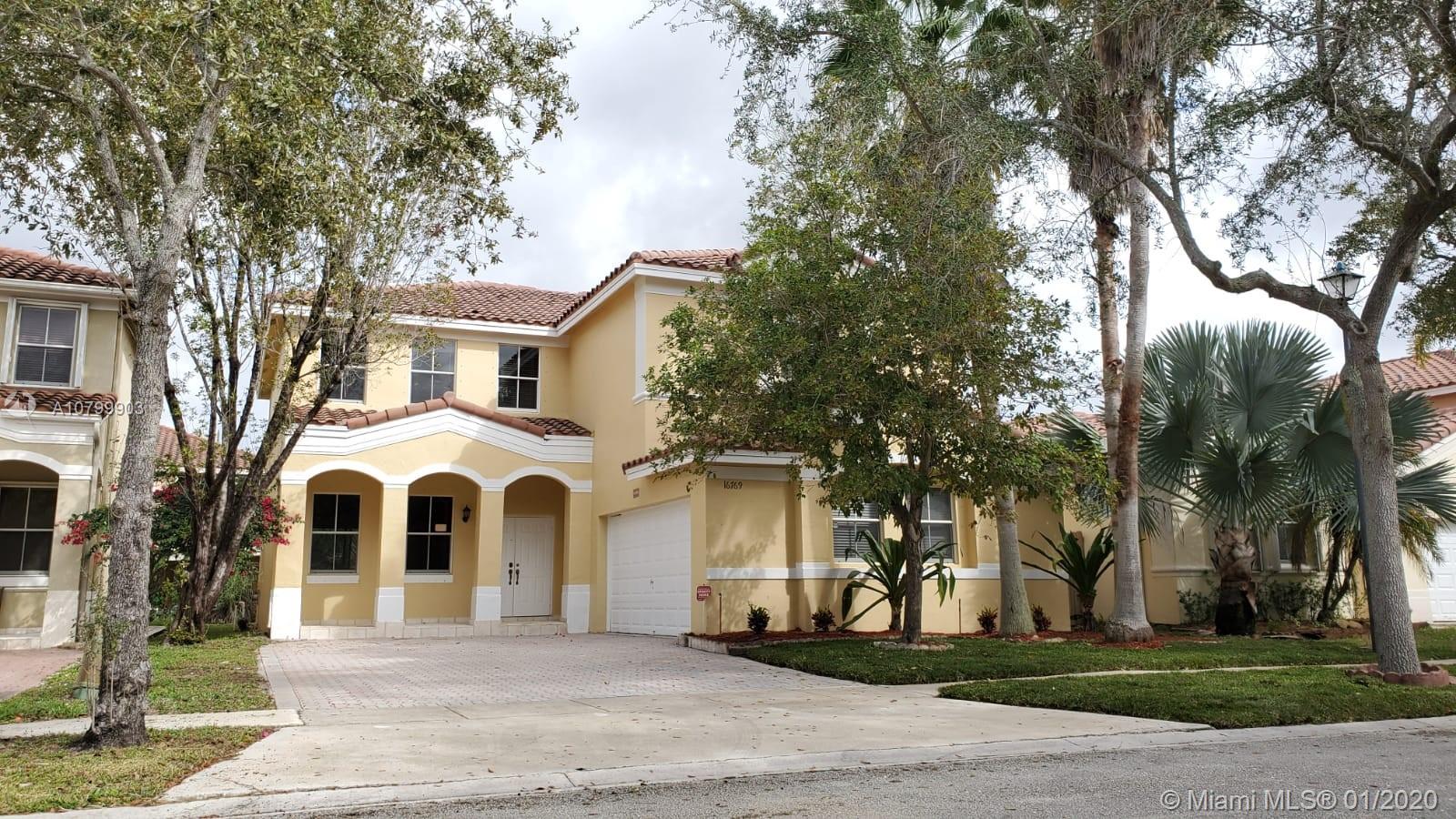For more information regarding the value of a property, please contact us for a free consultation.
16769 SW 36th Ct Miramar, FL 33027
Want to know what your home might be worth? Contact us for a FREE valuation!

Our team is ready to help you sell your home for the highest possible price ASAP
Key Details
Sold Price $430,000
Property Type Single Family Home
Sub Type Single Family Residence
Listing Status Sold
Purchase Type For Sale
Square Footage 2,688 sqft
Price per Sqft $159
Subdivision Nautica Plat
MLS Listing ID A10799903
Sold Date 03/30/20
Style Detached,Two Story
Bedrooms 4
Full Baths 3
Half Baths 1
Construction Status Resale
HOA Fees $225/mo
HOA Y/N Yes
Year Built 2001
Annual Tax Amount $7,790
Tax Year 2019
Contingent Pending Inspections
Lot Size 5,250 Sqft
Property Description
REMARKABLE 4 BEDROOM - 3 1/2 BATHROOM- TWO STORY SINGLE FAMILY HOUSE, LOCATED @ DESIRABLE NAUTICA AT MIRAMAR!!THE PROPERTY HAS TILE FLOORS THROUGHOUT FIRST FLOOR AND BRAND NEW LAMINATED WOOD FLOORS IN SECOND. BRAND NEW KITCHEN WITH GRANITE COUNTERTOPS AND STAINLESS STEEL APPLIANCES!! GREAT LAYOUT! HUGE MASTER BEDROOM UPSTAIRS WITH BALCONY, SITTING AREA AND DREAMED MASTER BATH WITH JACUZZI AND SEPARATE SHOWER. WALK-IN CLOSETS. 3 MORE BEDROOMS WITH 2 BATHROOMS UPSTAIRS! 1/2 BATHROOM DOWNSTAIRS GREAT FOR GUESTS! RECENTLY PAINTED! NEW A/C! LAUNDRY ROOM, HIGH CEILINGS, DOUBLE CAR GARAGE,GREAT SIZED PATIO AND MUCH MORE! RESORT STYLE GATED COMMUNITY WITH CLUBHOUSE, BEAUTIFUL POOL, TENNIS AND BASKETBALL COURTS, FITNESS CENTER, 24 HOUR SECURITY AND MORE! TOO MUCH TO MENTION, MUST SEE TO APPRECIATE!
Location
State FL
County Broward County
Community Nautica Plat
Area 3990
Direction Miramar Parkway west I75 TO 164 AV, Make a left, go straight to the gate. Passing the gate, please go straight to 167 terrace, make a right, immediately make a left at 36 ct, go straight and the property will be at your right hand side.
Interior
Interior Features Dining Area, Separate/Formal Dining Room, First Floor Entry, Pantry, Sitting Area in Master, Upper Level Master, Walk-In Closet(s)
Heating Central
Cooling Central Air, Ceiling Fan(s)
Flooring Ceramic Tile, Tile, Wood
Furnishings Unfurnished
Window Features Blinds
Appliance Dishwasher, Electric Range, Microwave, Refrigerator
Exterior
Exterior Feature Balcony, Fence, Patio, Room For Pool
Parking Features Attached
Garage Spaces 2.0
Pool None, Community
Community Features Clubhouse, Fitness, Pool
View Other
Roof Type Other
Porch Balcony, Open, Patio
Garage Yes
Building
Lot Description < 1/4 Acre
Faces Southwest
Story 2
Sewer Public Sewer
Water Public
Architectural Style Detached, Two Story
Level or Stories Two
Structure Type Block
Construction Status Resale
Schools
Elementary Schools Dolphin Bay
Middle Schools Glades
High Schools Everglades
Others
Pets Allowed Dogs OK, Yes
HOA Fee Include Common Areas,Maintenance Structure,Recreation Facilities
Senior Community No
Tax ID 514029043620
Acceptable Financing Cash, Conventional
Listing Terms Cash, Conventional
Financing Conventional
Special Listing Condition Listed As-Is, Real Estate Owned
Pets Allowed Dogs OK, Yes
Read Less
Bought with NextHome Realty Professionals



