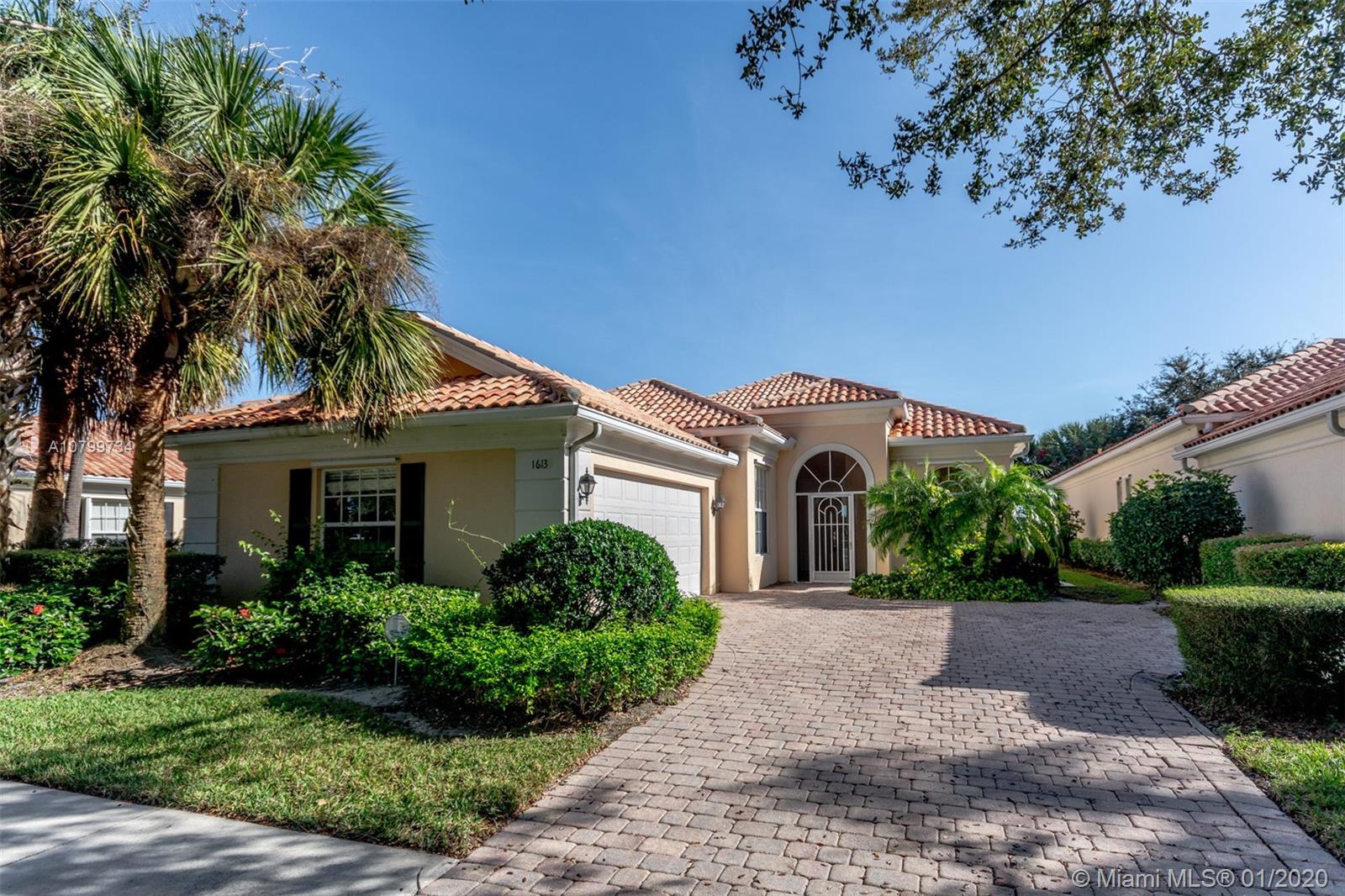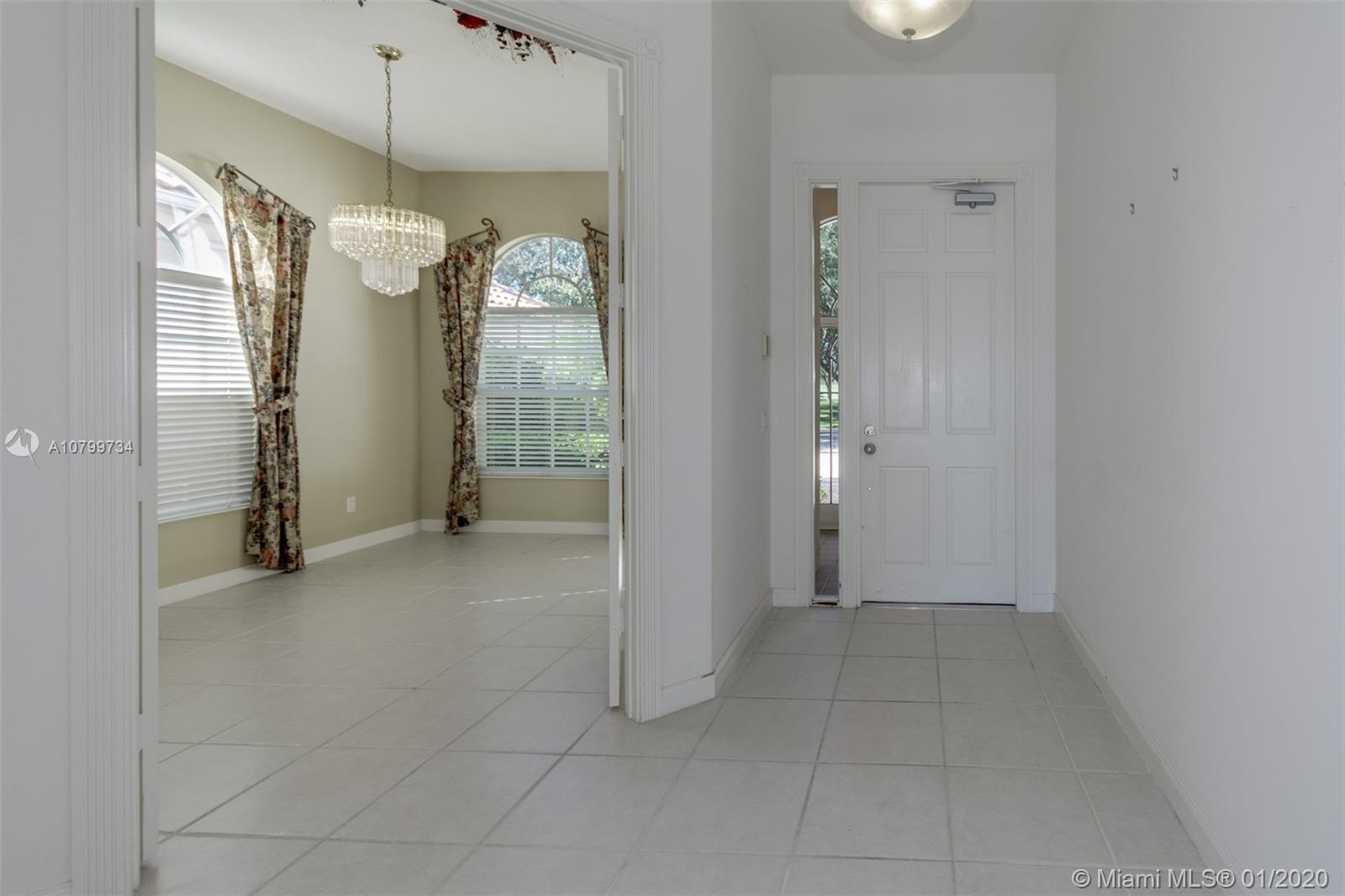For more information regarding the value of a property, please contact us for a free consultation.
1613 SW Balmoral Stuart, FL 34997
Want to know what your home might be worth? Contact us for a FREE valuation!

Our team is ready to help you sell your home for the highest possible price ASAP
Key Details
Sold Price $400,000
Property Type Single Family Home
Sub Type Single Family Residence
Listing Status Sold
Purchase Type For Sale
Square Footage 2,000 sqft
Price per Sqft $200
Subdivision Florida Club Pud
MLS Listing ID A10799734
Sold Date 03/09/20
Style Detached,One Story
Bedrooms 3
Full Baths 2
Construction Status Resale
HOA Fees $240/mo
HOA Y/N Yes
Year Built 2000
Annual Tax Amount $3,898
Tax Year 2019
Contingent Pending Inspections
Property Description
DiVosta Oakmont Model in Gated Golf Community. This waterfront pool home features 3 bedrooms, 2 bathrooms in addition to a bonus room that can be used as a den, 4th bedroom or formal dining room. Open floor plan boasts 12 foot cathedral ceilings in the living room that open up to the covered patio and screened pool with beautiful lake views. This home faces the 11th hole and is the 3rd home from the end of SW Balmoral privately located on a cul-de-sac. New Water Heater, Newer Dishwasher, Full Hurricane Protection, Sprinkler System. HOA includes lawn pest control and irrigation from reclaimed water and lawn care. The golf course has a restaurant and full bar. Please click for virtual tour https://tours.FotoMatt.net/1516353
Location
State FL
County Martin County
Community Florida Club Pud
Area 6120
Direction I-95 to SW Kanner Hwy West, then left into the Gated Community. Take a right onto SW Balmoral Trace, home is 3rd home from the end of the street.
Interior
Interior Features Breakfast Area, Eat-in Kitchen, First Floor Entry, Garden Tub/Roman Tub, Living/Dining Room, Main Level Master, Vaulted Ceiling(s), Walk-In Closet(s)
Heating Central
Cooling Central Air, Ceiling Fan(s)
Flooring Carpet, Ceramic Tile
Window Features Blinds
Appliance Dryer, Dishwasher, Electric Range, Electric Water Heater, Microwave, Refrigerator, Washer
Laundry Laundry Tub
Exterior
Exterior Feature Enclosed Porch, Patio, Storm/Security Shutters
Parking Features Attached
Garage Spaces 2.0
Pool Concrete, Pool, Screen Enclosure, Community
Community Features Bar/Lounge, Clubhouse, Golf, Golf Course Community, Gated, Pool, Tennis Court(s)
Utilities Available Cable Available
Waterfront Description Lake Front,Waterfront
View Y/N Yes
View Lake
Roof Type Barrel
Porch Patio, Porch, Screened
Garage Yes
Building
Lot Description < 1/4 Acre
Faces West
Story 1
Sewer Public Sewer
Water Public
Architectural Style Detached, One Story
Structure Type Block
Construction Status Resale
Schools
Elementary Schools Crystal Lake
Middle Schools Dr. David L. Anderson
High Schools South Fork
Others
Pets Allowed Dogs OK, Yes
Senior Community No
Tax ID 07-39-41-017-000-00560-0
Security Features Gated Community
Acceptable Financing Cash, Conventional, FHA
Listing Terms Cash, Conventional, FHA
Financing Conventional
Pets Allowed Dogs OK, Yes
Read Less
Bought with Illustrated Properties



