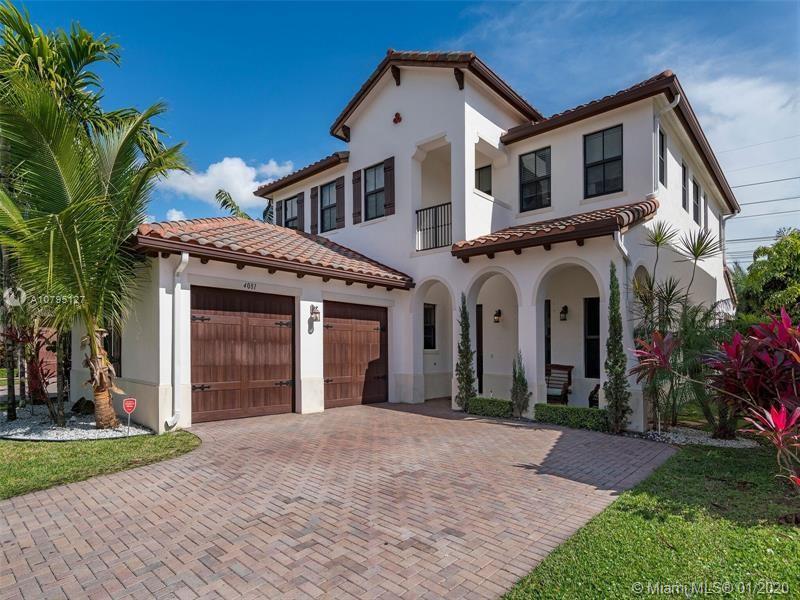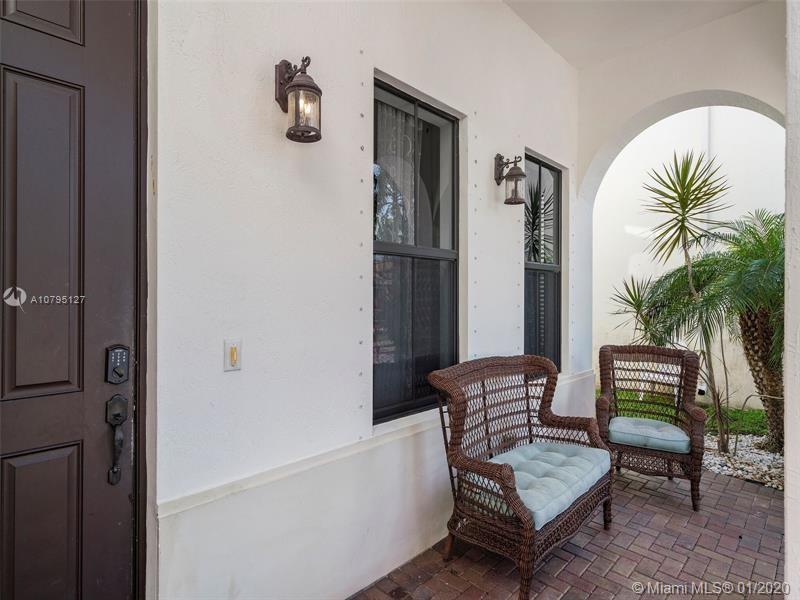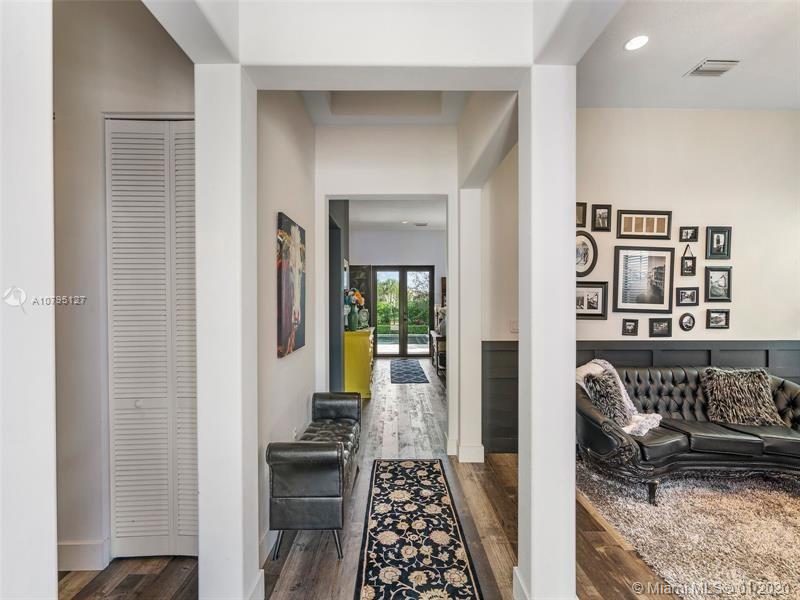For more information regarding the value of a property, please contact us for a free consultation.
4081 NW 85th Dr Cooper City, FL 33024
Want to know what your home might be worth? Contact us for a FREE valuation!

Our team is ready to help you sell your home for the highest possible price ASAP
Key Details
Sold Price $660,000
Property Type Single Family Home
Sub Type Single Family Residence
Listing Status Sold
Purchase Type For Sale
Square Footage 3,130 sqft
Price per Sqft $210
Subdivision Corta Bella/Monterra
MLS Listing ID A10795127
Sold Date 03/25/20
Bedrooms 4
Full Baths 3
Construction Status Resale
HOA Fees $9
HOA Y/N Yes
Year Built 2013
Annual Tax Amount $16,109
Tax Year 2019
Contingent Pending Inspections
Property Description
Luxurious 4 Bedrooms/ 3 Baths +Loft Pool Home Located In Prestigious Monterra In Cooper City. Newer Construction Tortuga Model. This Home Features New Flooring Throughout, Custom Craftsman Style Trim, Crown Molding, Updated Kitchen With Top Of The Line Appliances, Built In Banquet, In Eat In Kitchen, Formal Dining Room & Living Room Spaces. Beautiful Family Room With A Custom Stone Wall. A Full Bedroom And Bath On The First Floor, Mudroom, New Hardwood Stairs, Crown Molding, Lots Of Storage, Oversized Master Suite Has Large His & Hers Walk In Closets With Built In Shelving, Large Open Loft Area Could Be 5th Bedroom, Two Additional Large Bedrooms Upstairs With A Jack And Jill Bathroom. A Beautiful Salt Water Pool With Fenced Yard And Travertine Deck. Impact Windows and Shutters. Must See!
Location
State FL
County Broward County
Community Corta Bella/Monterra
Area 3200
Direction Community Located Off Of Pine Island In Between Griffin Rd And Sheridan. Use GPS To Locate.
Interior
Interior Features Built-in Features, Bedroom on Main Level, Closet Cabinetry, Entrance Foyer, French Door(s)/Atrium Door(s), Garden Tub/Roman Tub, Kitchen Island, Pantry, Walk-In Closet(s), Loft
Heating Central, Electric
Cooling Central Air, Ceiling Fan(s), Electric
Flooring Tile, Wood
Furnishings Unfurnished
Window Features Blinds
Appliance Dryer, Dishwasher, Electric Range, Electric Water Heater, Disposal, Microwave, Refrigerator
Laundry Laundry Tub
Exterior
Exterior Feature Fence, Patio
Parking Features Attached
Garage Spaces 2.0
Pool In Ground, Pool, Community
Community Features Clubhouse, Fitness, Game Room, Maintained Community, Other, Property Manager On-Site, Pool, Sidewalks
Utilities Available Cable Available
View Garden, Pool
Roof Type Barrel
Porch Patio
Garage Yes
Building
Lot Description < 1/4 Acre
Faces West
Sewer Public Sewer
Water Public
Structure Type Block
Construction Status Resale
Schools
Elementary Schools Cooper City
Middle Schools Pioneer
High Schools Cooper City
Others
Pets Allowed Conditional, Yes
Senior Community No
Tax ID 514104090370
Security Features Smoke Detector(s),Security Guard
Acceptable Financing Cash, Conventional, FHA, VA Loan
Listing Terms Cash, Conventional, FHA, VA Loan
Financing Conventional
Pets Allowed Conditional, Yes
Read Less
Bought with Listings Center
GET MORE INFORMATION




