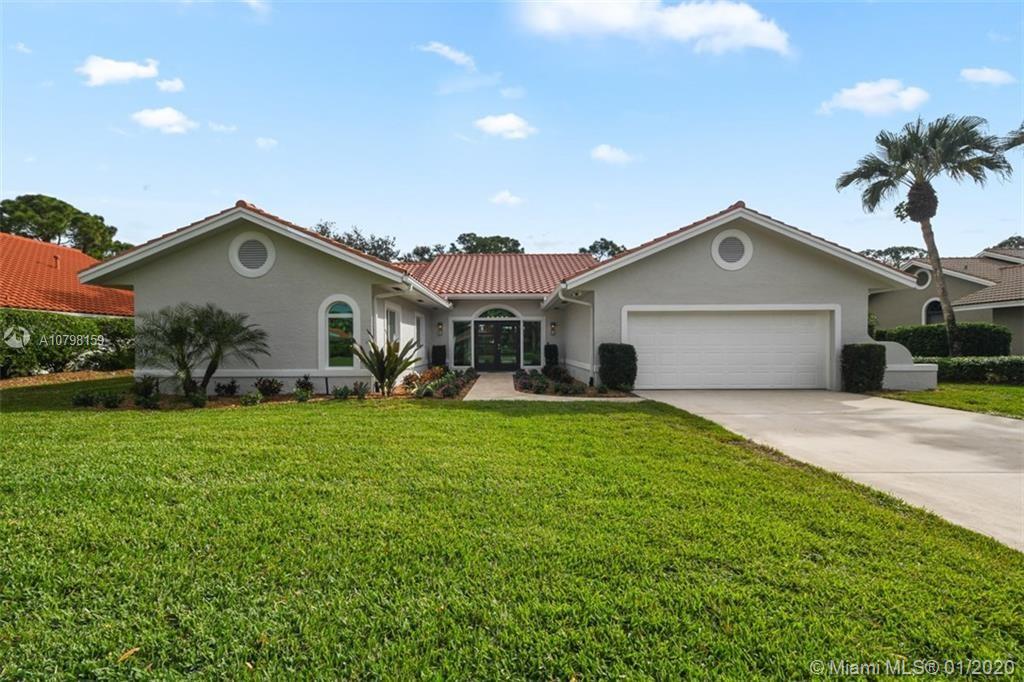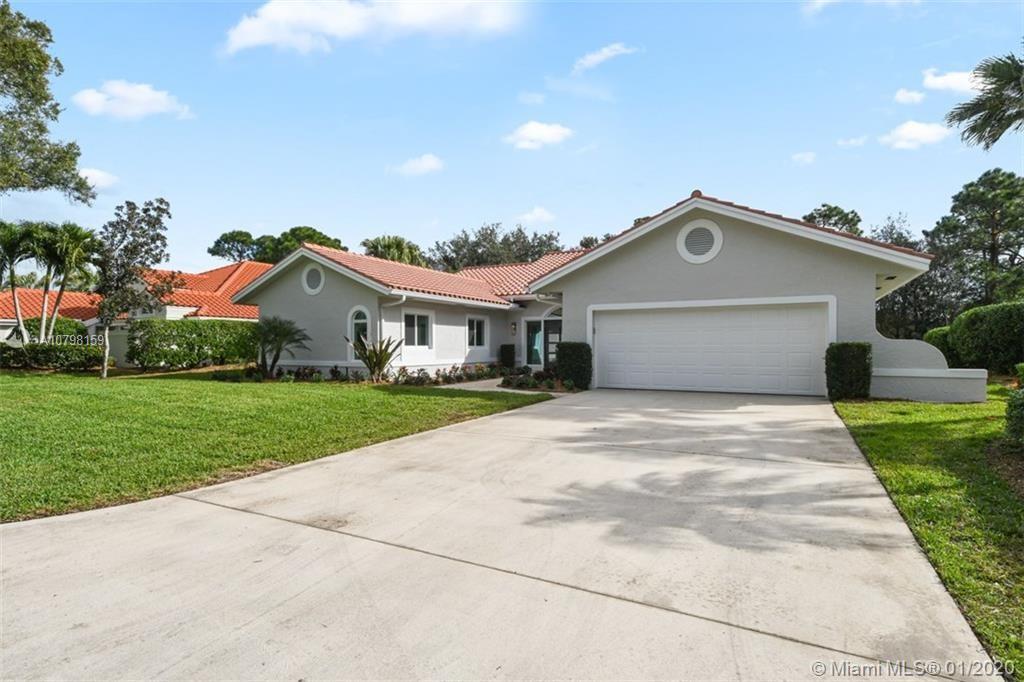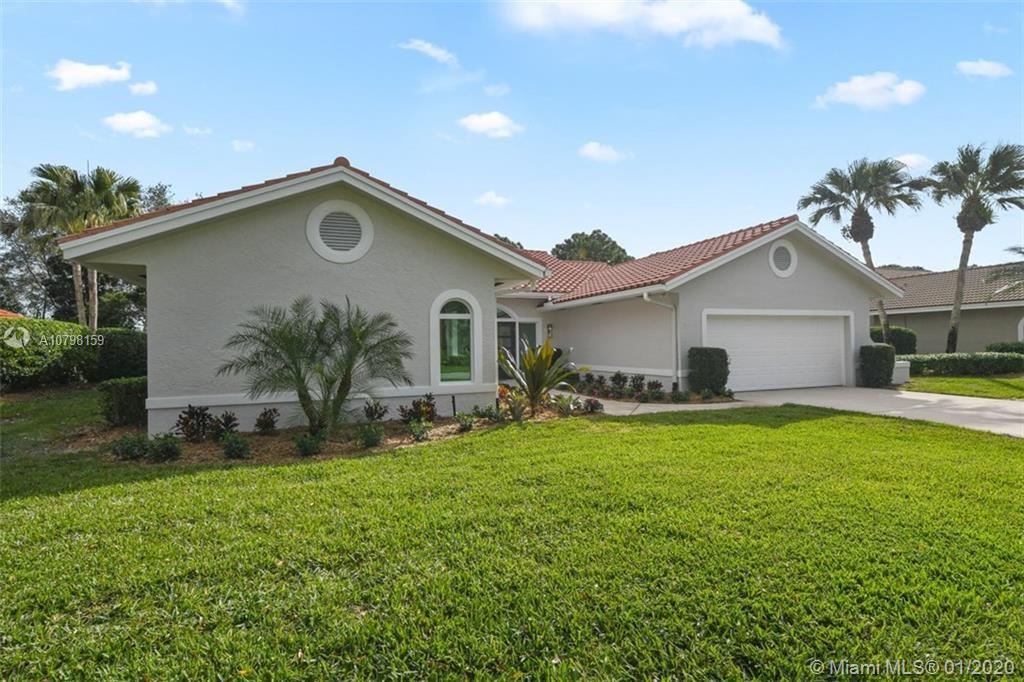For more information regarding the value of a property, please contact us for a free consultation.
1584 NW Sweetbay Cir Palm City, FL 34990
Want to know what your home might be worth? Contact us for a FREE valuation!

Our team is ready to help you sell your home for the highest possible price ASAP
Key Details
Sold Price $474,000
Property Type Single Family Home
Sub Type Single Family Residence
Listing Status Sold
Purchase Type For Sale
Square Footage 2,485 sqft
Price per Sqft $190
Subdivision Harbour Ridge -Sweetbay
MLS Listing ID A10798159
Sold Date 03/17/20
Style One Story
Bedrooms 3
Full Baths 3
Construction Status Resale
HOA Fees $1,065/mo
HOA Y/N Yes
Year Built 1989
Annual Tax Amount $4,798
Tax Year 2019
Contingent No Contingencies
Lot Size 10,890 Sqft
Property Description
Extensive new renovation of popular expanded San Remo model in Harbour Ridge: 3 bedrooms, 3 full baths, 2,500 square feet with custom upgrades. Features modern, bright, open Great Room/Kitchen/Dining floorplan designed for entertaining with vaulted ceiling, 9’ glass French doors and windows overlooking new 38’ x 12’ patio. All new hurricane impact windows and doors, new air conditioning/heating system, new kitchen with professional grade stainless steel gas range, all new appliances, Nest security system/doorbell/thermostat, Kohler faucets and fixtures, all new bathrooms, new flooring, and so much more!
Location
State FL
County St Lucie County
Community Harbour Ridge -Sweetbay
Area 6090
Direction High Meadows north to Murphy Rd. Follow Murphy north past Becker Rd to Harbour Ridge guardhouse on left. Follow directions given by guard to unit.
Interior
Interior Features Attic, Breakfast Area, Family/Dining Room, Kitchen Island, Main Level Master, Pantry, Pull Down Attic Stairs, Stacked Bedrooms, Vaulted Ceiling(s), Walk-In Closet(s)
Heating Central, Electric
Cooling Central Air, Ceiling Fan(s), Electric
Flooring Ceramic Tile, Wood
Appliance Dryer, Dishwasher, Electric Water Heater, Disposal, Gas Range, Microwave, Refrigerator, Washer
Exterior
Parking Features Attached
Garage Spaces 2.0
Pool None, Community
Community Features Clubhouse, Fitness, Gated, Maintained Community, Property Manager On-Site, Pool, Sauna, Street Lights, Sidewalks, Tennis Court(s)
Utilities Available Cable Available
View Garden
Roof Type Bahama
Garage Yes
Building
Lot Description Cul-De-Sac, 1/4 to 1/2 Acre Lot
Faces West
Story 1
Sewer Public Sewer
Water Public
Architectural Style One Story
Structure Type Block
Construction Status Resale
Schools
Elementary Schools Bessey Creek
Middle Schools Hidden Oaks
High Schools Martin County High
Others
Pets Allowed Size Limit, Yes
Senior Community No
Tax ID 4426-803-0034-000-2
Security Features Gated Community,Smoke Detector(s),Security Guard
Acceptable Financing Cash, Conventional
Listing Terms Cash, Conventional
Financing Cash
Pets Allowed Size Limit, Yes
Read Less
Bought with Berkshire Hathaway Fl Realty



