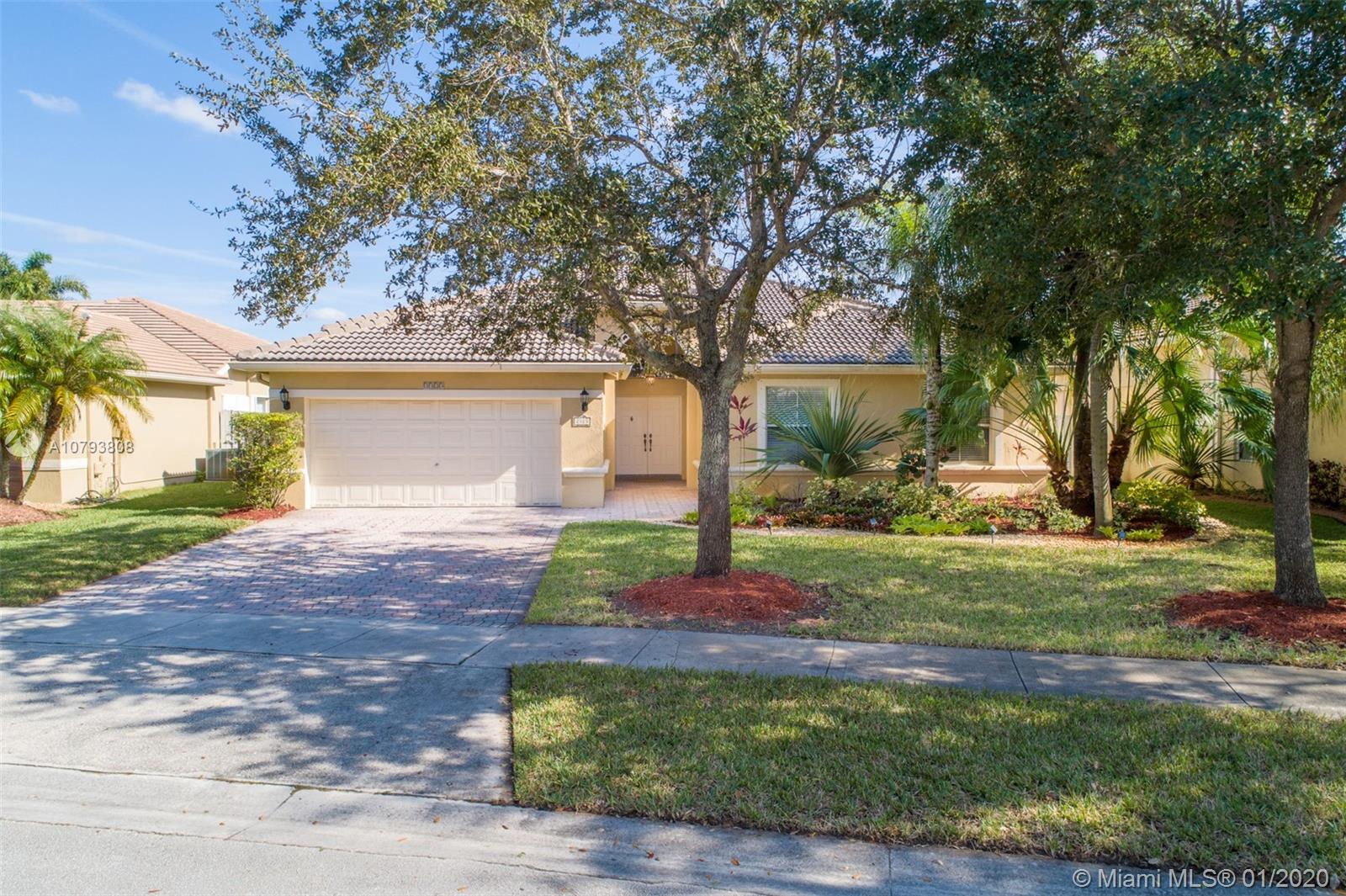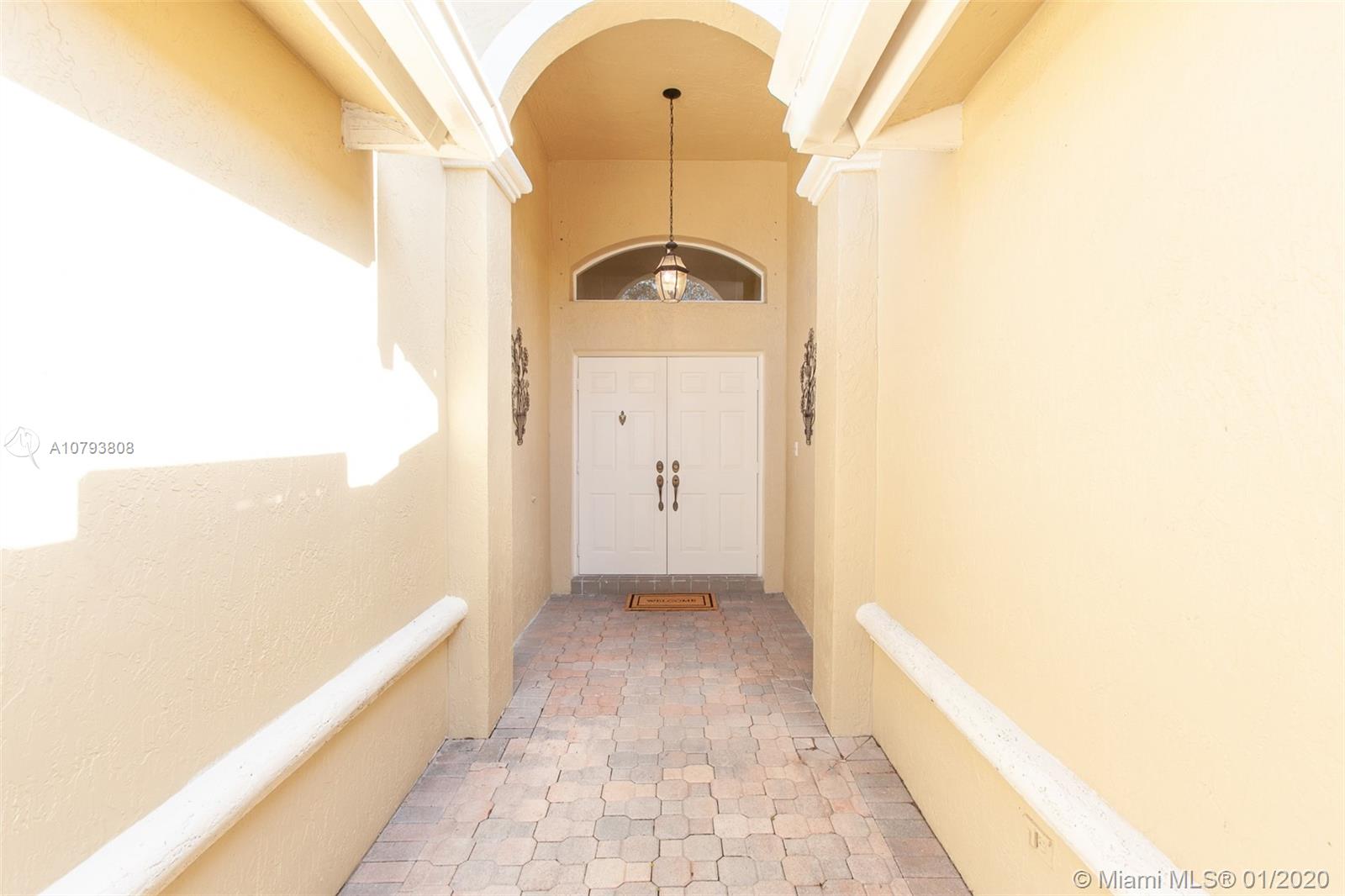For more information regarding the value of a property, please contact us for a free consultation.
2323 NW 193rd Ave Pembroke Pines, FL 33029
Want to know what your home might be worth? Contact us for a FREE valuation!

Our team is ready to help you sell your home for the highest possible price ASAP
Key Details
Sold Price $475,000
Property Type Single Family Home
Sub Type Single Family Residence
Listing Status Sold
Purchase Type For Sale
Square Footage 2,392 sqft
Price per Sqft $198
Subdivision Big Sky Plat
MLS Listing ID A10793808
Sold Date 03/30/20
Style Detached,One Story
Bedrooms 4
Full Baths 2
Half Baths 1
Construction Status Resale
HOA Fees $155/mo
HOA Y/N Yes
Year Built 1997
Annual Tax Amount $5,292
Tax Year 2019
Contingent Close of Other Property
Lot Size 9,260 Sqft
Property Description
Welcome home! This beautifully maintained pool home located in the highly-sought after community of Keystone Lake features 4 beds/2.5 baths, tile throughout, recessed lighting, new stainless steel appliances, new A/C system/new water heater/high ceilings/huge kitchen/ master bath w/ his/her vanities, separate shower, roman tub. Each bedroom has a walk-in closet. Guest bath has a double vanity. Gorgeously landscaped backyard oasis w/ pool, covered patio, brick pavers, privacy fence & fruit trees. Low HOA includes 24-hr manned security gate and Comcast cable. Walking distance to elementary and middle schools. Bring your boat, as this community offers lake access to all residents! This is your opportunity to own a home your friends and family will love! Call now to schedule an appointment.
Location
State FL
County Broward County
Community Big Sky Plat
Area 3980
Interior
Interior Features Bedroom on Main Level, Breakfast Area, Dining Area, Separate/Formal Dining Room, Eat-in Kitchen, First Floor Entry, Garden Tub/Roman Tub, High Ceilings, Pantry, Split Bedrooms, Walk-In Closet(s), Attic
Heating Electric
Cooling Electric
Flooring Tile
Appliance Dryer, Dishwasher, Electric Range, Electric Water Heater, Disposal, Refrigerator, Self Cleaning Oven, Washer
Laundry Washer Hookup, Dryer Hookup
Exterior
Exterior Feature Fruit Trees, Storm/Security Shutters
Garage Spaces 2.0
Pool Fenced, Other, Pool Equipment, Pool, Community
Community Features Clubhouse, Gated, Home Owners Association, Pool, Street Lights, Sidewalks
Utilities Available Underground Utilities
View Garden
Roof Type Barrel
Garage Yes
Building
Lot Description < 1/4 Acre
Faces West
Story 1
Sewer Public Sewer
Water Public
Architectural Style Detached, One Story
Structure Type Block
Construction Status Resale
Others
Senior Community No
Tax ID 513912131530
Security Features Gated Community,Smoke Detector(s),Security Guard
Acceptable Financing Cash, Conventional, FHA, VA Loan
Listing Terms Cash, Conventional, FHA, VA Loan
Financing Conventional
Read Less
Bought with My Realty Group, LLC.



