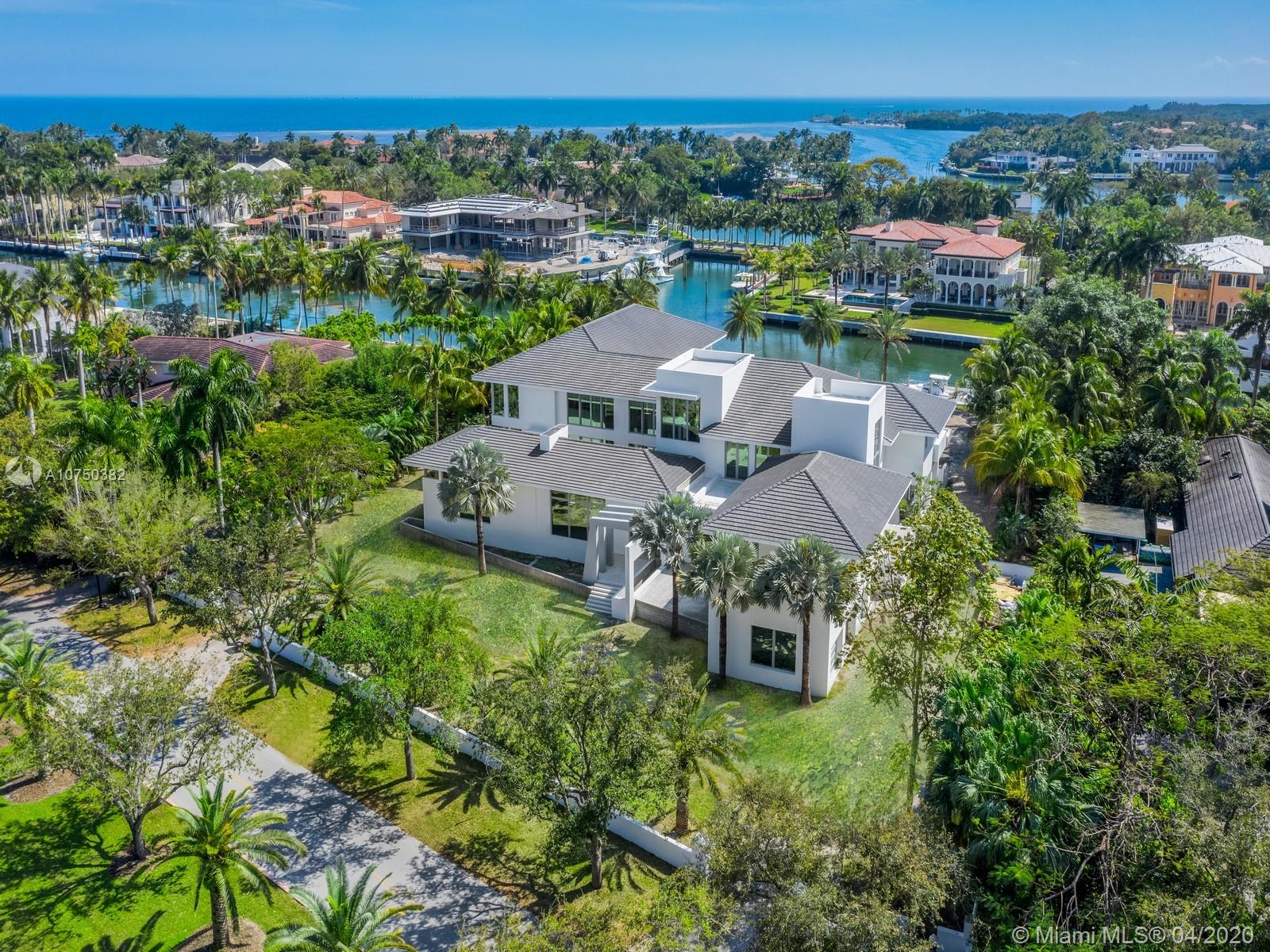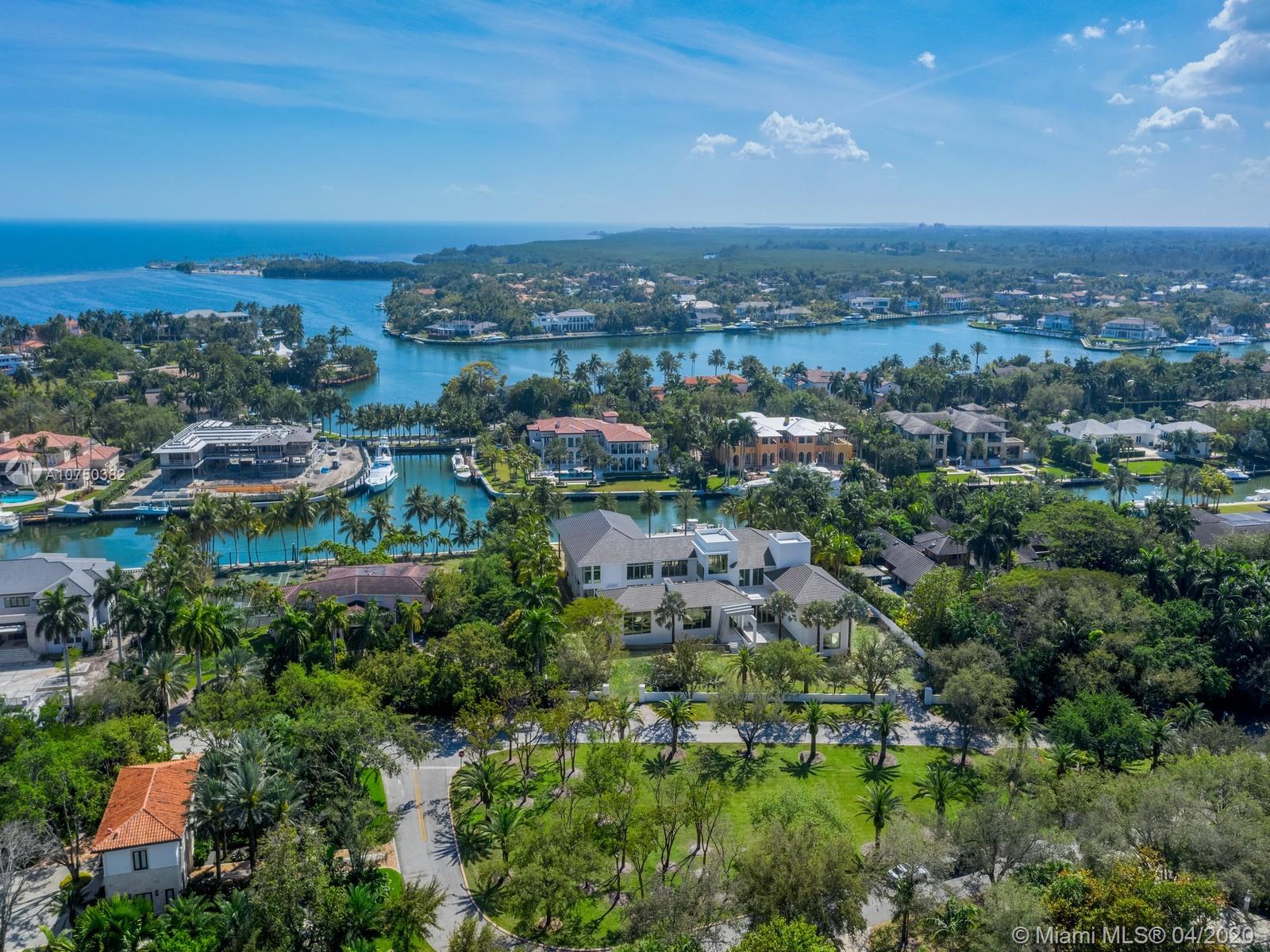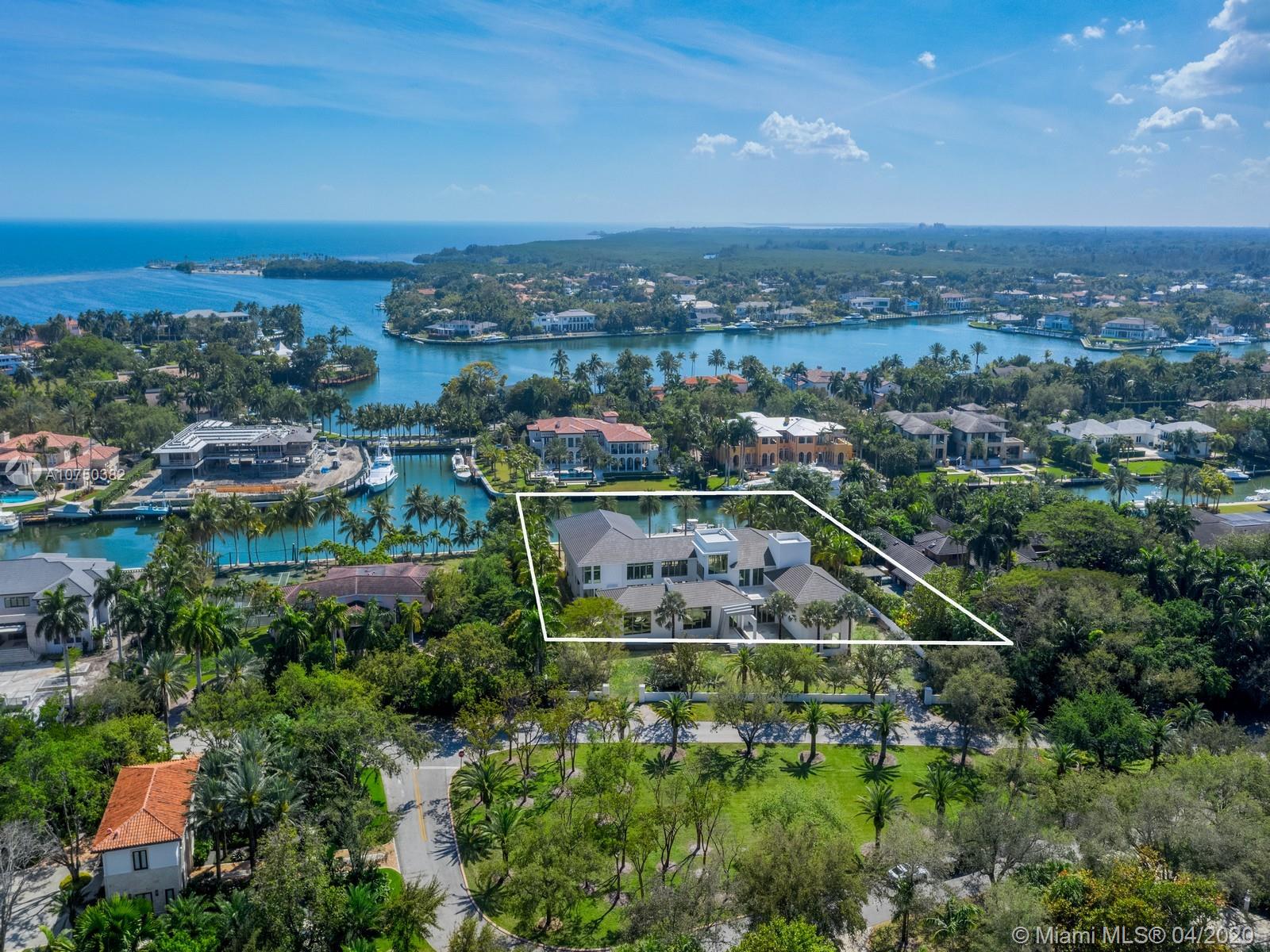For more information regarding the value of a property, please contact us for a free consultation.
340 Leucadendra Dr Coral Gables, FL 33156
Want to know what your home might be worth? Contact us for a FREE valuation!

Our team is ready to help you sell your home for the highest possible price ASAP
Key Details
Sold Price $12,250,000
Property Type Single Family Home
Sub Type Single Family Residence
Listing Status Sold
Purchase Type For Sale
Square Footage 16,799 sqft
Price per Sqft $729
Subdivision Gables Estates No 2
MLS Listing ID A10750382
Sold Date 07/27/20
Style Two Story
Bedrooms 9
Full Baths 11
Half Baths 2
Construction Status New Construction
HOA Fees $625/ann
HOA Y/N Yes
Year Built 2021
Annual Tax Amount $120,454
Tax Year 2018
Contingent No Contingencies
Lot Size 1.256 Acres
Property Description
Incredible OPPORTUNITY to finish this custom modern home designed by famed architect Ramon Pacheco, the exclusive gated community of Gables Estates. Currently 80% complete and ready to put the finishing touches. The home features 9 beds, 11/2 baths, 20,726 Total SF, 1.25 Acre Lot, & 220 ft of water-frontage with a new 140 ft dock. Huge Master suite, 6 additional en-suite bedrooms & 2 bedroom staff quarter. Courtyard with garden and water features in the center of the property. Library/Office with private entry from courtyard. Glass Wine Cellar, Elevator, In-home Health and Wellness Center, and much more. Currently $17,750,000 as is for the current state of construction. Also for sale fully finished for $22,500,000.
Location
State FL
County Miami-dade County
Community Gables Estates No 2
Area 41
Direction On Old Cutler Road take Gables Estates south entrance.
Interior
Interior Features Built-in Features, Bedroom on Main Level, Closet Cabinetry, Dining Area, Separate/Formal Dining Room, Entrance Foyer, Eat-in Kitchen, Family/Dining Room, First Floor Entry, Fireplace, Kitchen Island, Sitting Area in Master, Upper Level Master, Air Filtration, Elevator
Heating Electric
Flooring Marble, Wood
Equipment Air Purifier
Furnishings Unfurnished
Fireplace Yes
Appliance Dryer, Dishwasher, Freezer, Disposal, Gas Range, Microwave, Refrigerator, Self Cleaning Oven, Washer
Laundry Washer Hookup, Dryer Hookup
Exterior
Exterior Feature Barbecue, Patio
Parking Features Attached
Garage Spaces 4.0
Carport Spaces 4
Pool Heated, In Ground, Pool
Community Features Boat Facilities, Gated, Park
Utilities Available Cable Available
Waterfront Description Bay Front,No Fixed Bridges,Ocean Access
View Y/N Yes
View Bay, Canal, Water
Roof Type Concrete
Street Surface Paved
Porch Patio
Garage Yes
Building
Lot Description 1-2 Acres
Faces North
Story 2
Sewer Public Sewer
Water Public
Architectural Style Two Story
Level or Stories Two
Structure Type Pre-Cast Concrete
Construction Status New Construction
Schools
Elementary Schools Sunset
Middle Schools Ponce De Leon
High Schools Coral Gables
Others
Pets Allowed No Pet Restrictions, Yes
HOA Fee Include Security
Senior Community No
Tax ID 03-41-32-019-0820
Security Features Gated Community,Smoke Detector(s)
Acceptable Financing Cash, Conventional, Owner May Carry
Listing Terms Cash, Conventional, Owner May Carry
Financing Cash
Pets Allowed No Pet Restrictions, Yes
Read Less
Bought with One Sotheby's International Realty



