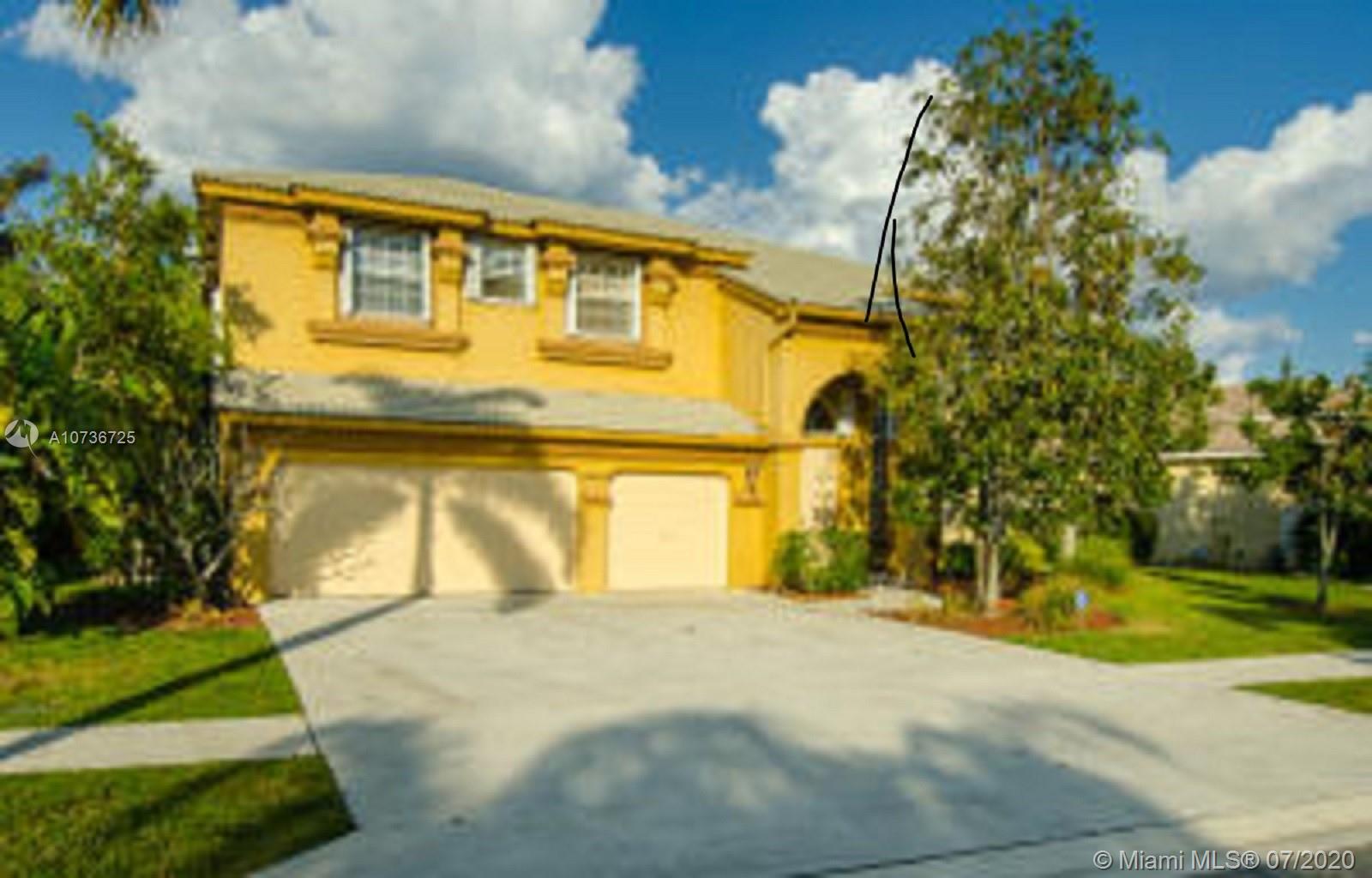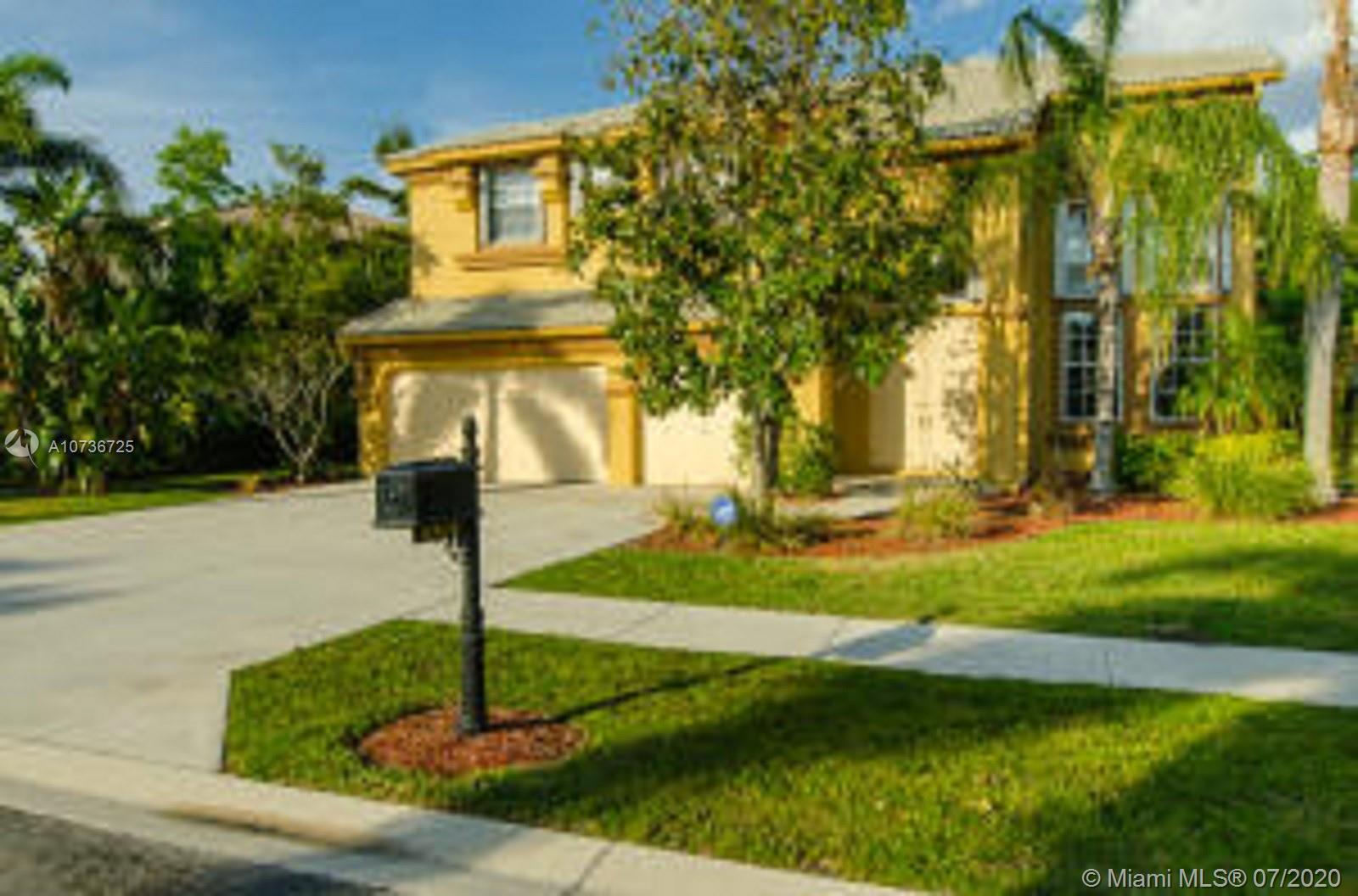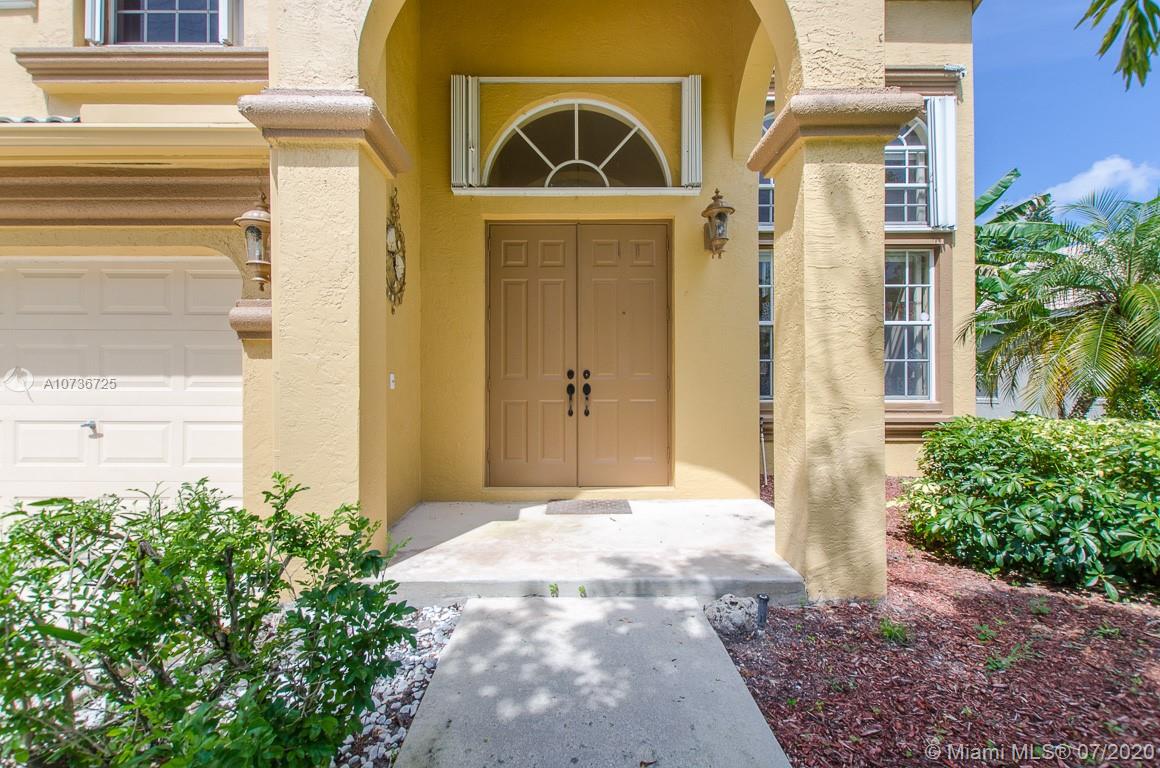For more information regarding the value of a property, please contact us for a free consultation.
6464 Marbletree Lane Lake Worth, FL 33467
Want to know what your home might be worth? Contact us for a FREE valuation!

Our team is ready to help you sell your home for the highest possible price ASAP
Key Details
Sold Price $476,500
Property Type Single Family Home
Sub Type Single Family Residence
Listing Status Sold
Purchase Type For Sale
Square Footage 3,592 sqft
Price per Sqft $132
Subdivision Smith Dairy West 7 Ph 2
MLS Listing ID A10736725
Sold Date 10/02/20
Style Two Story
Bedrooms 4
Full Baths 3
Construction Status New Construction
HOA Fees $200/mo
HOA Y/N Yes
Year Built 1999
Annual Tax Amount $5,993
Tax Year 2018
Contingent Pending Inspections
Lot Size 8,775 Sqft
Property Description
Gorgeous single family, salt water Pool Home. Move in condition 4b / 3b, 3,592 sf. desired Smith Farm resort style family community. Club house, 3 heated pools, incl. kids, Jacuzzi, fitness center, Tennis and Basketball courts, Soccer Baseball Field, playground, party room with wet bar for large private parties. Convenient location: minutes to Turnpike, RT 95, shopping, short drive to ocean beach. 3 car garage, lots of shelves.
Schools : Excellent A+ rated Coral Reef Elementary, Woodland Middle School, Park Vista Special Medical High School (bus inside community).
Motivated Seller! 2nd floor A/C about 2.5 years new, W/D brand new. Will consider all offers, Bring your!
Location
State FL
County Palm Beach County
Community Smith Dairy West 7 Ph 2
Area 5770
Direction West of r1, east of Turnpike , take Hypoluxo Road to Smith Farm entrance gate. Drivers license required. Make appointment to show.
Interior
Interior Features Breakfast Bar, Built-in Features, Bedroom on Main Level, Closet Cabinetry, Dining Area, Separate/Formal Dining Room, Entrance Foyer, Eat-in Kitchen, First Floor Entry, Garden Tub/Roman Tub, Kitchen Island, Living/Dining Room, Pantry, Sitting Area in Master, Upper Level Master, Bar, Walk-In Closet(s), Loft
Heating Central, Zoned
Cooling Central Air, Ceiling Fan(s), Zoned
Flooring Ceramic Tile, Marble, Parquet, Tile, Wood
Furnishings Unfurnished
Window Features Blinds,Double Hung,Metal
Appliance Dryer, Dishwasher, Electric Range, Electric Water Heater, Freezer, Disposal, Microwave, Refrigerator, Self Cleaning Oven
Laundry Washer Hookup, Dryer Hookup
Exterior
Exterior Feature Fence, Fruit Trees, Lighting, Outdoor Shower, Patio, Storm/Security Shutters
Parking Features Attached
Garage Spaces 3.0
Pool Automatic Chlorination, Concrete, Heated, In Ground, Other, Pool Equipment, Pool, Community
Community Features Clubhouse, Fitness, Maintained Community, Park, Property Manager On-Site, Pool, Street Lights, Tennis Court(s)
Utilities Available Cable Available
View Garden, Pool
Roof Type Barrel
Porch Patio
Garage Yes
Building
Lot Description Sprinklers Automatic, < 1/4 Acre
Faces Southwest
Story 2
Sewer Public Sewer
Water Public
Architectural Style Two Story
Level or Stories Two
Structure Type Block
Construction Status New Construction
Schools
Elementary Schools Coral Reef
Middle Schools Woodlands
High Schools Park Vista Community
Others
HOA Fee Include Common Areas,Cable TV,Maintenance Structure,Security
Senior Community No
Tax ID 00424504150005920
Security Features Smoke Detector(s),Security Guard
Acceptable Financing Cash, Conventional, FHA 203(k)
Listing Terms Cash, Conventional, FHA 203(k)
Financing Conventional
Read Less
Bought with Non-MLS Member



