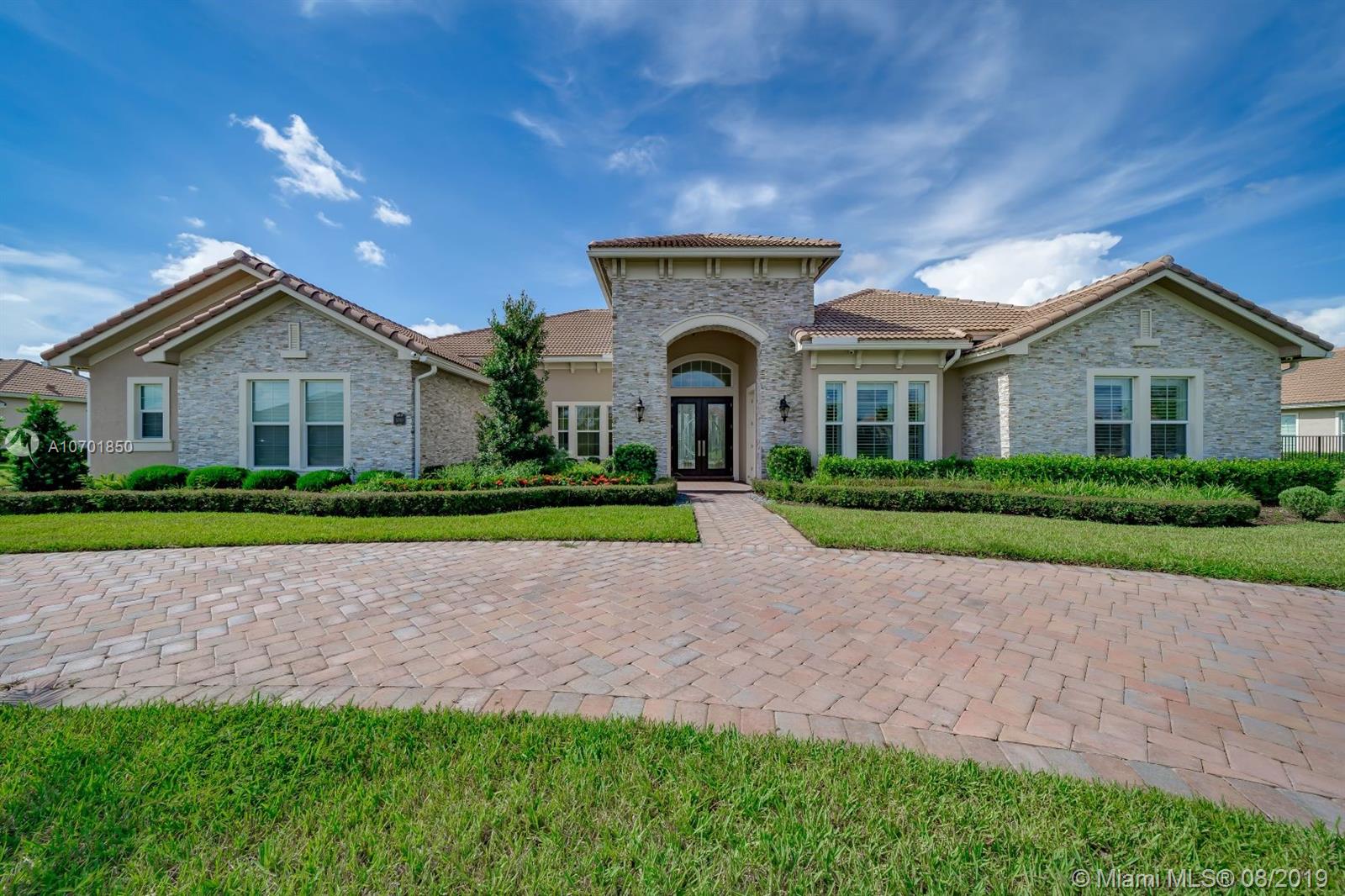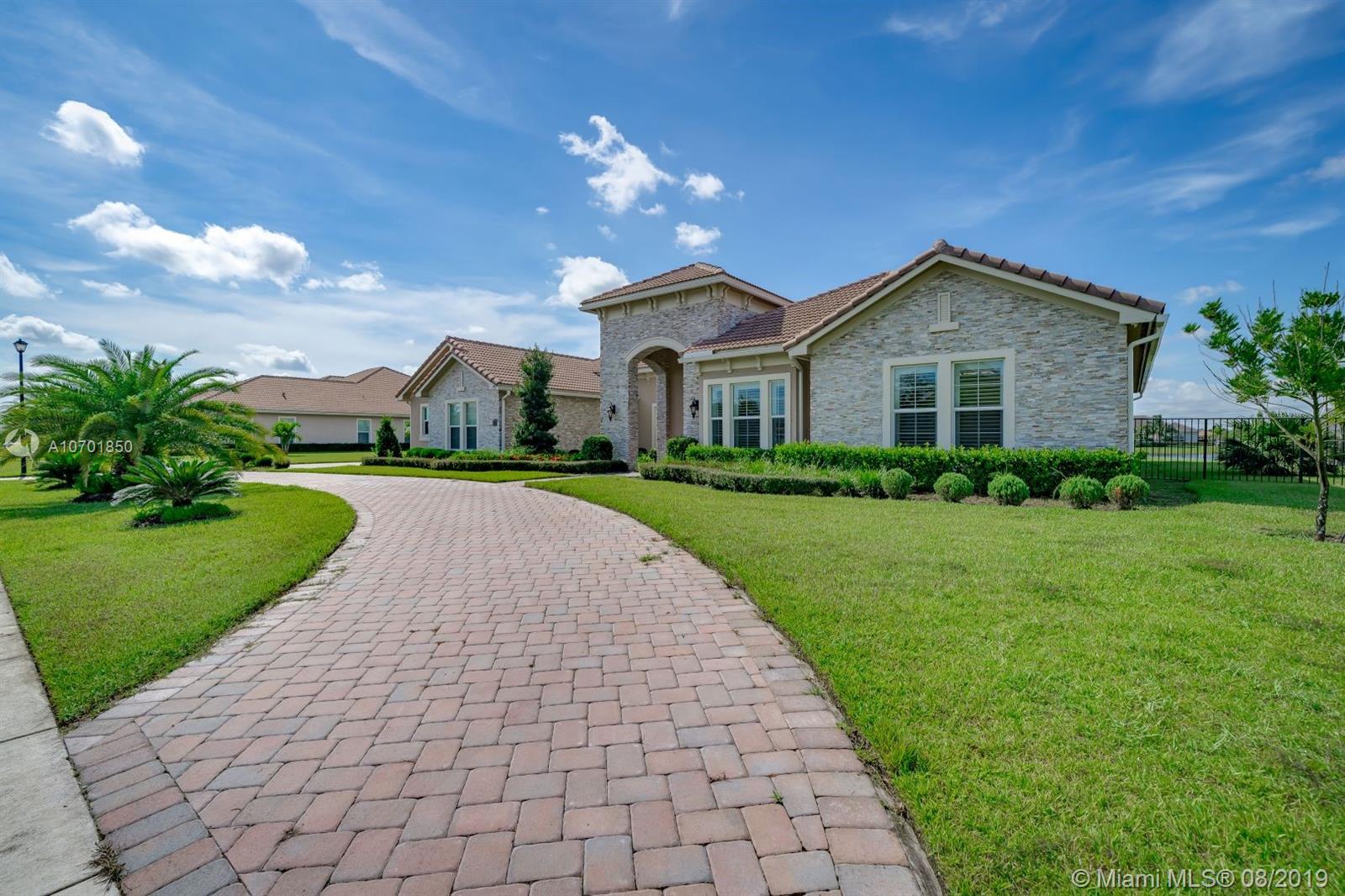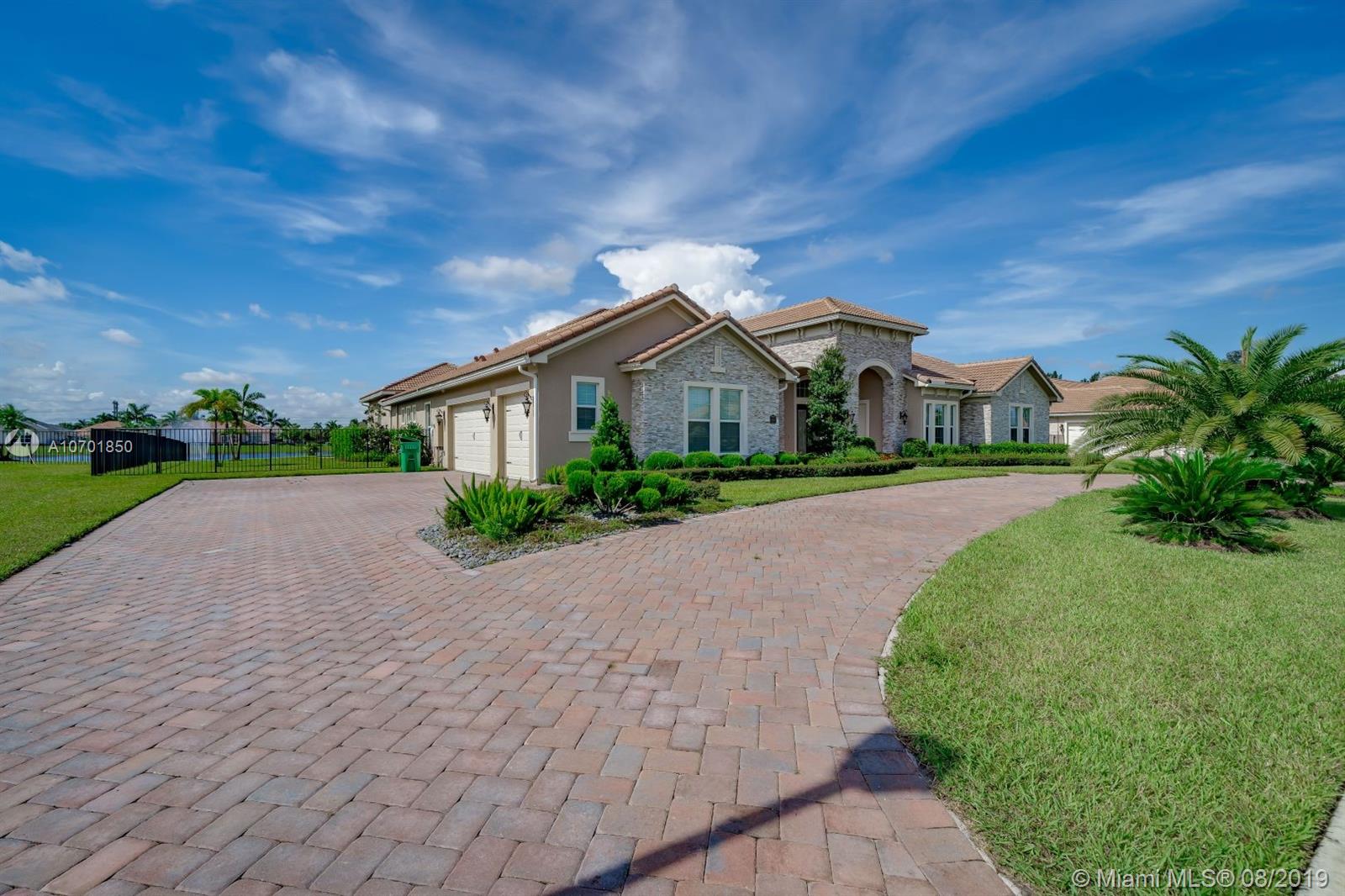For more information regarding the value of a property, please contact us for a free consultation.
5700 N Sterling Ranch Dr Davie, FL 33314
Want to know what your home might be worth? Contact us for a FREE valuation!

Our team is ready to help you sell your home for the highest possible price ASAP
Key Details
Sold Price $1,257,000
Property Type Single Family Home
Sub Type Single Family Residence
Listing Status Sold
Purchase Type For Sale
Square Footage 5,221 sqft
Price per Sqft $240
Subdivision Sterling Ranch
MLS Listing ID A10701850
Sold Date 08/25/20
Style Detached,Ranch,One Story
Bedrooms 4
Full Baths 4
Construction Status Resale
HOA Fees $665/mo
HOA Y/N Yes
Year Built 2017
Annual Tax Amount $15,468
Tax Year 2018
Contingent Pending Inspections
Lot Size 0.574 Acres
Property Description
GET THE DEVELOPER'S BEST LOT ON THE WIDEST PART OF THE BEST LAKE IN THE COMMUNITY!!! MULTI-GENERATION UNIT WITH SEPERATE FRONT DOOR ENTRANCE, SEPERATE LIVING ROOM, SECOND MASTER BEDROOM WITH SEPERATE BATHROOM/ LARGEST HOME IN THE HOA, OVER 6300 SQFT UNDER AIR!! THIS IS THE MODEL WITH THE MULTI-GEN SPACE THAT HAS A SECOND KITCHEN, SECOND MASTER BATH AND SECOND MASTER BEDROOM, AND SECOND FRONT DOOR, SO PARENTS OR CHILDREN CAN ALL LIVE UNDER THE SAME ROOF. HOME HAS EXTENSIVE CUSTOM EXTERNAL STONE WORK (FACADE), CUSTOM CAUFERS, 180 DEGREE VIEWS OF THE WIDE PART OF THE LAKE FROM THE MASTER BEDROOM, LIVING ROOM, DINING ROOM, KITCHEN, AND ADDITIONAL BEDROOM, ENTIRE HOUSE HAS DAYLIGHT LIGHTING, RENVOATED BATHROOMS, POOL IS CUSTOM AND ONE OF A KIND,
Location
State FL
County Broward County
Community Sterling Ranch
Area 3090
Direction Between Griffin and Sterling on Wilson Road
Interior
Interior Features Bedroom on Main Level, Breakfast Area, Dining Area, Separate/Formal Dining Room, First Floor Entry, Kitchen/Dining Combo, Living/Dining Room, Main Level Master
Heating Central, Electric
Cooling Central Air, Electric
Flooring Marble, Wood
Appliance Dishwasher
Exterior
Exterior Feature Patio
Garage Spaces 3.0
Pool Concrete, In Ground, Pool
Community Features Bar/Lounge, Gated
Waterfront Description Lake Front,Waterfront
View Y/N Yes
View Lake
Roof Type Aluminum
Porch Patio
Garage Yes
Building
Faces North
Story 1
Sewer Public Sewer
Water Public
Architectural Style Detached, Ranch, One Story
Additional Building Guest House
Structure Type Block
Construction Status Resale
Others
Senior Community No
Tax ID 504135320800
Security Features Gated Community
Acceptable Financing Cash, Conventional
Listing Terms Cash, Conventional
Financing VA
Read Less
Bought with Better Homes & Gdns RE Fla 1st
GET MORE INFORMATION




