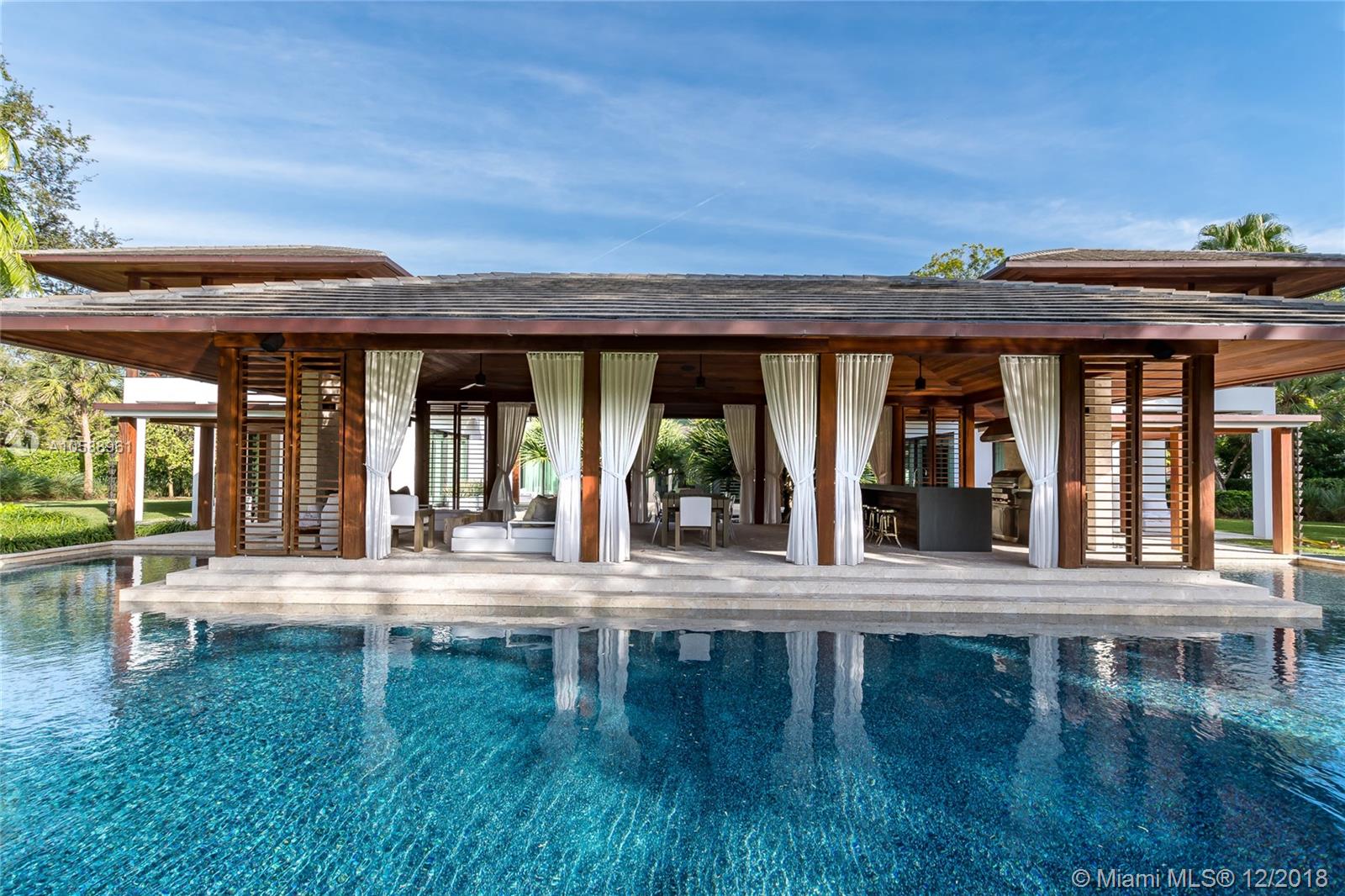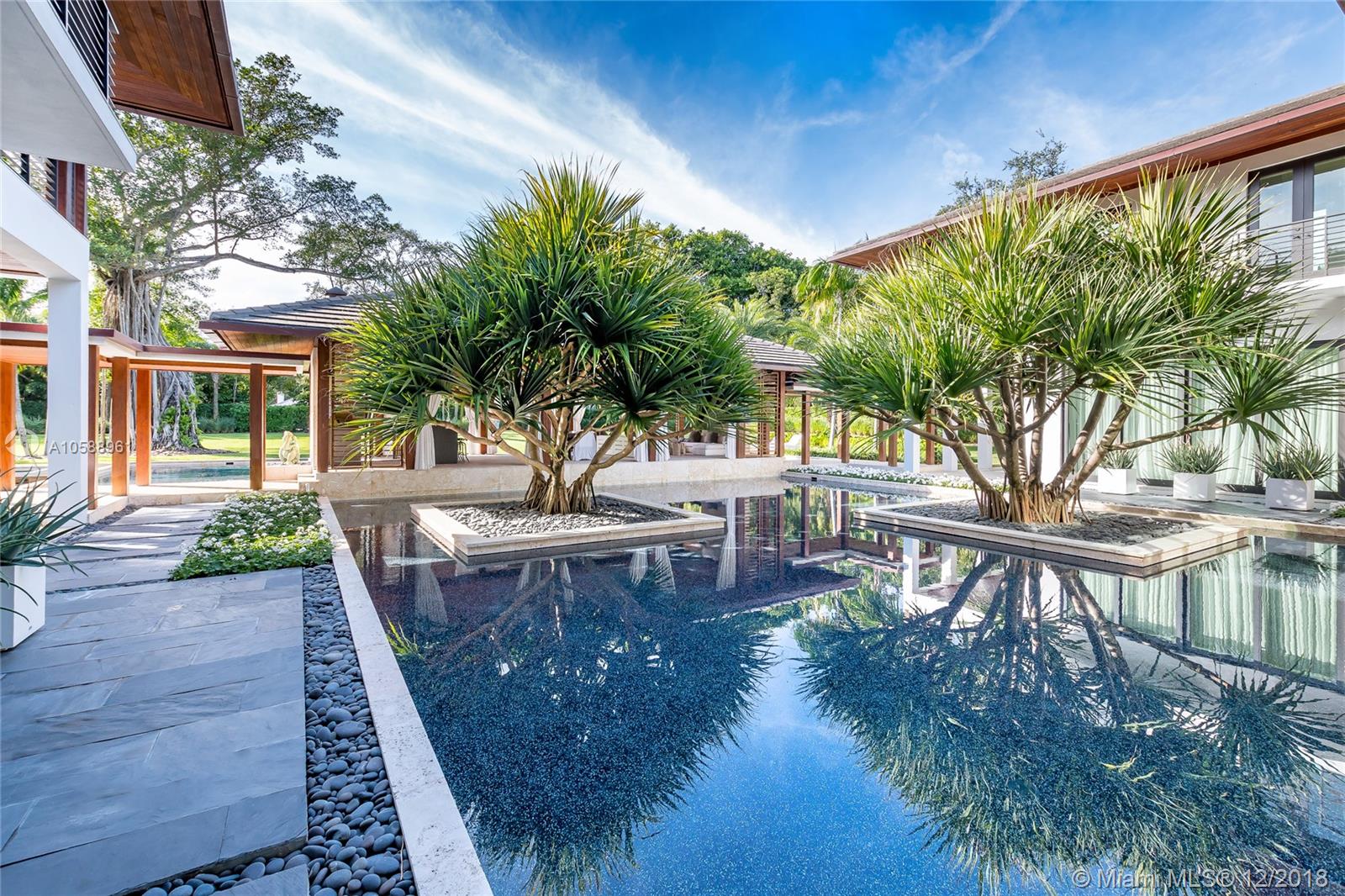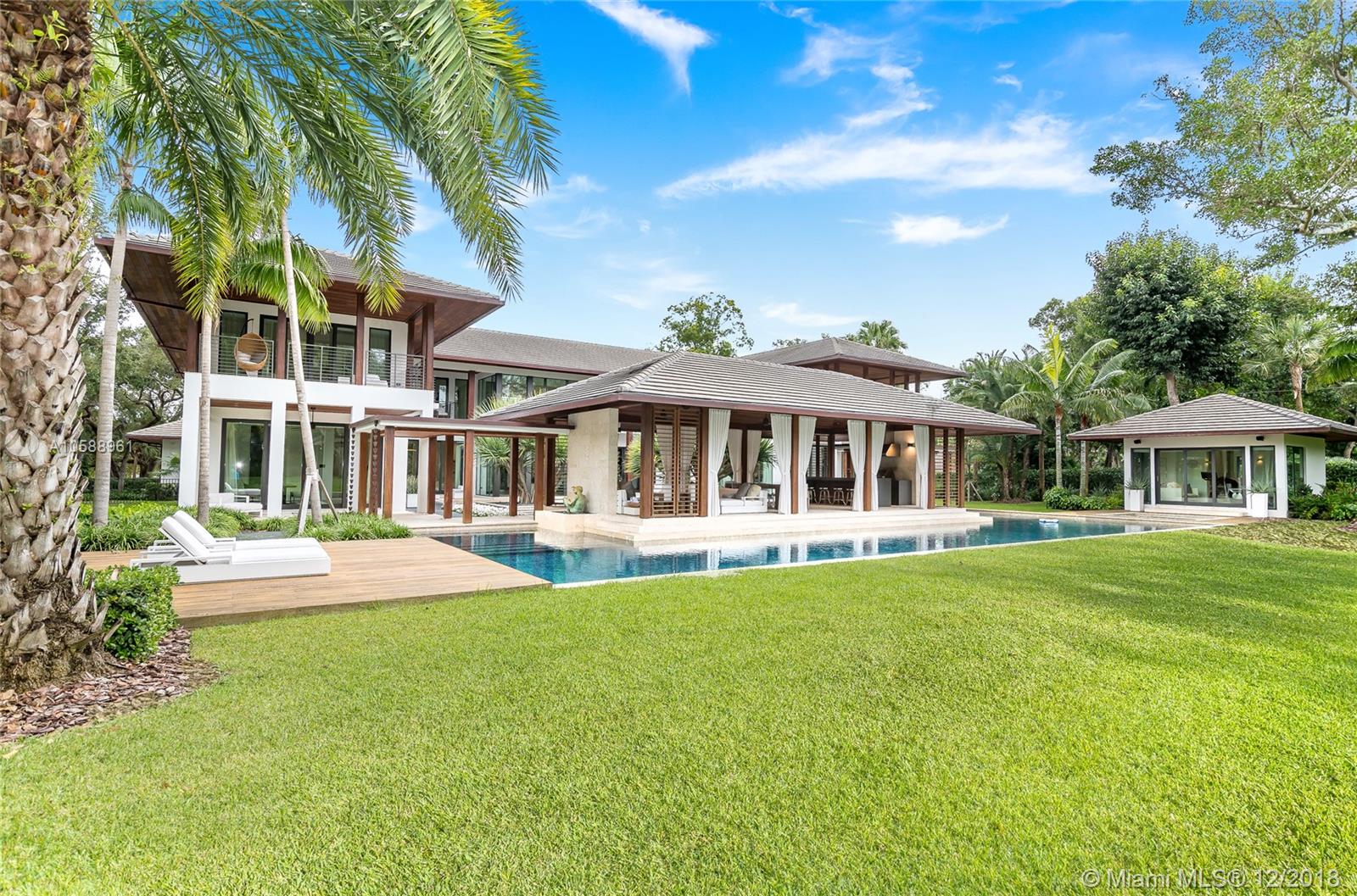For more information regarding the value of a property, please contact us for a free consultation.
8950 ARVIDA DR Coral Gables, FL 33156
Want to know what your home might be worth? Contact us for a FREE valuation!

Our team is ready to help you sell your home for the highest possible price ASAP
Key Details
Sold Price $13,600,000
Property Type Single Family Home
Sub Type Single Family Residence
Listing Status Sold
Purchase Type For Sale
Square Footage 17,215 sqft
Price per Sqft $790
Subdivision Gables Estates
MLS Listing ID A10588961
Sold Date 11/05/20
Style Detached,Two Story
Bedrooms 6
Full Baths 9
Half Baths 2
Construction Status Resale
HOA Fees $625/ann
HOA Y/N Yes
Year Built 2016
Annual Tax Amount $193,671
Tax Year 2018
Lot Size 1.941 Acres
Property Description
Gables Estates at its finest,this home designed by renowned architect Cesar Molina sits on 2 acres of land & brings paradise to your backyard.This completely smart home w surround sound throughout offers 17,215 SF with wood flooring as well as 6 car garage, 6 bdrms + office & media room + 9.2 bthrms.1st floor features formal & informal living room + office,guest suite,media room & top of line chef's kitchen w Calacatta marble & luxury appliances Subzero & Wolf.Take elevator or floating staircase up to 2nd floor offering 3 bedrms + master suite w his & hers closets and stunning bthrm.Backyard is built for entertaining with summer kitchen,pool & large covered area.Home features full house generator, car wash station & separate structure w full bath for gym/spa w stunning views of backyard.
Location
State FL
County Miami-dade County
Community Gables Estates
Area 51
Interior
Interior Features Built-in Features, Bedroom on Main Level, Breakfast Area, Dining Area, Separate/Formal Dining Room, Entrance Foyer, Eat-in Kitchen, First Floor Entry, Kitchen Island, Pantry, Sitting Area in Master, Upper Level Master, Walk-In Closet(s), Elevator
Heating Electric
Cooling Central Air, Electric
Flooring Marble, Wood
Window Features Blinds,Impact Glass
Appliance Built-In Oven, Dryer, Dishwasher, Disposal, Gas Range, Ice Maker, Microwave, Refrigerator, Washer
Exterior
Exterior Feature Balcony, Barbecue, Security/High Impact Doors, Lighting, Outdoor Grill, Patio
Parking Features Attached
Garage Spaces 6.0
Pool Heated, In Ground, Pool
Community Features Home Owners Association
Utilities Available Cable Available
View Garden, Other, Pool
Roof Type Flat,Tile
Porch Balcony, Open, Patio
Garage Yes
Building
Lot Description 2-3 Acres
Faces East
Story 2
Sewer Public Sewer
Water Public
Architectural Style Detached, Two Story
Level or Stories Two
Structure Type Block
Construction Status Resale
Others
Pets Allowed No Pet Restrictions, Yes
Senior Community No
Tax ID 03-51-06-013-0070
Acceptable Financing Cash
Listing Terms Cash
Financing Conventional
Pets Allowed No Pet Restrictions, Yes
Read Less
Bought with Modern World Realty



