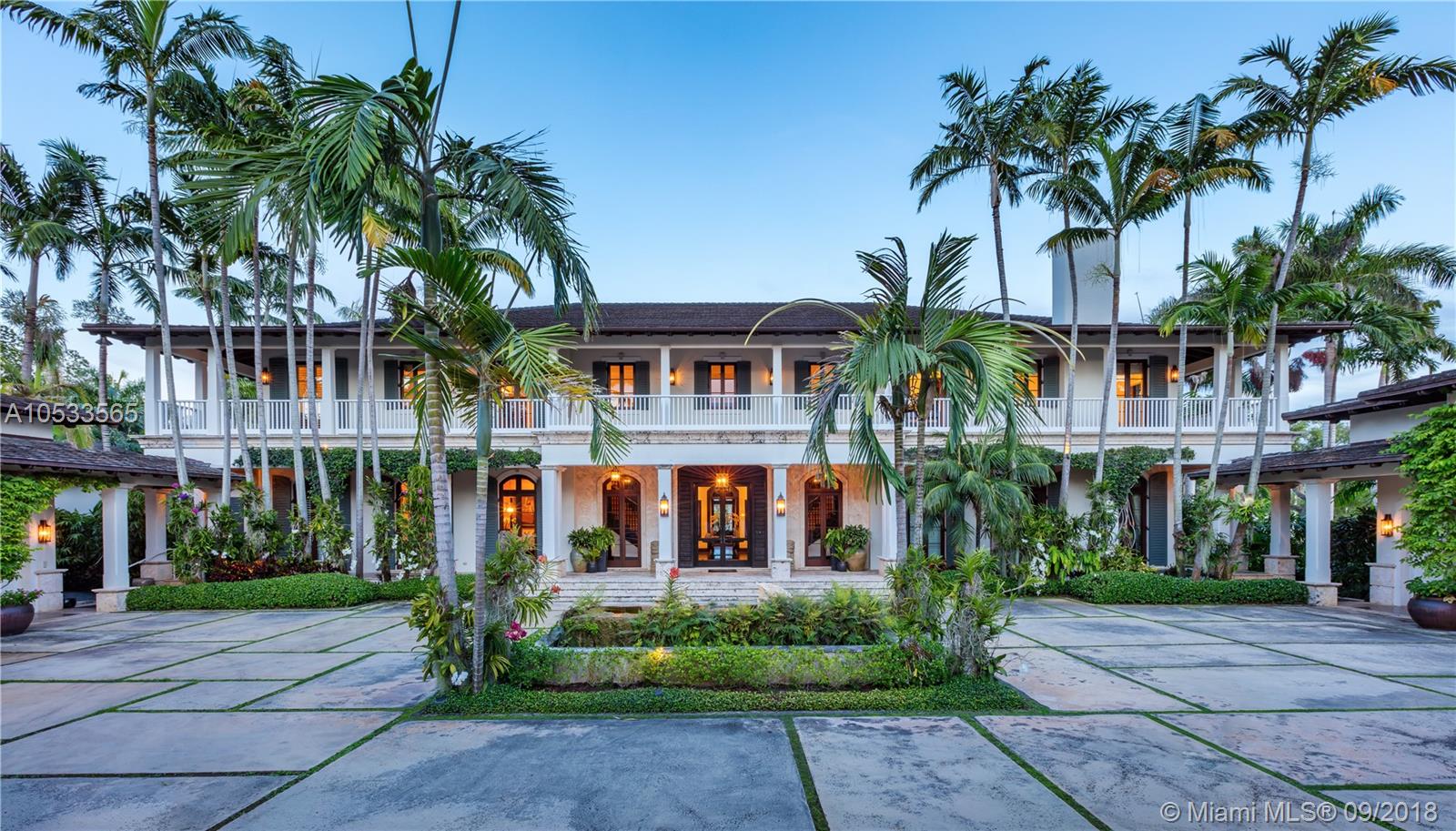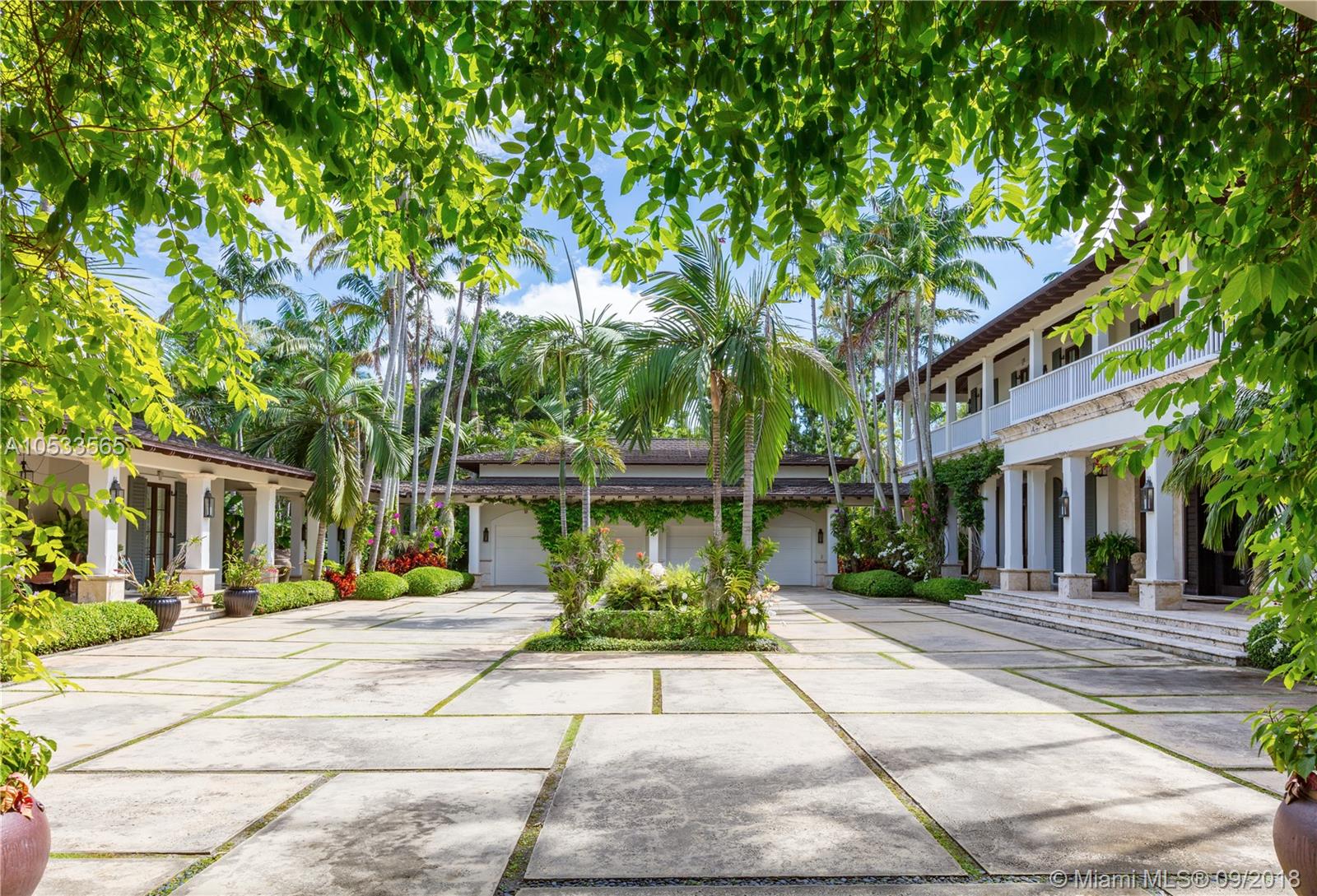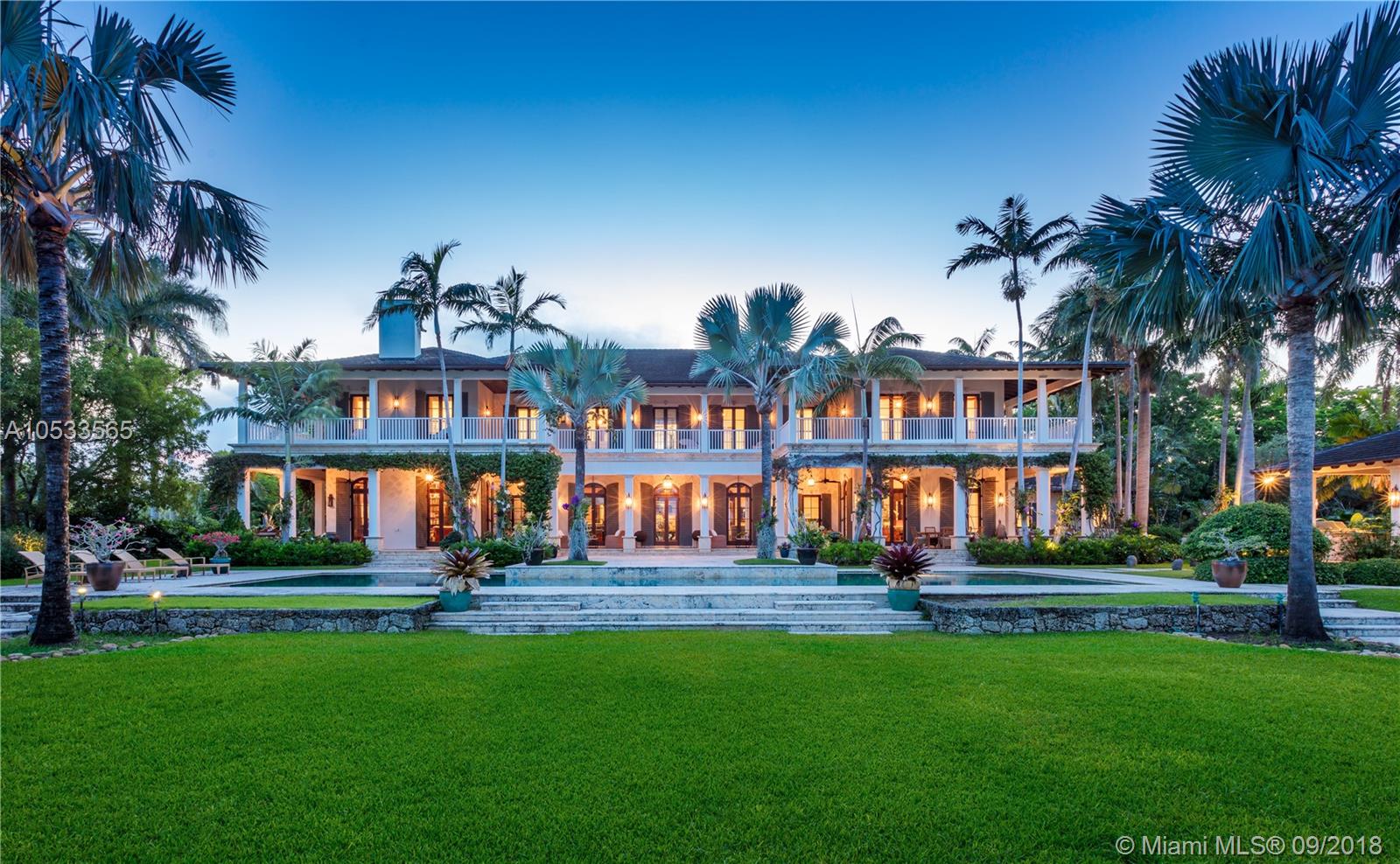For more information regarding the value of a property, please contact us for a free consultation.
700 Casuarina Concourse Coral Gables, FL 33143
Want to know what your home might be worth? Contact us for a FREE valuation!

Our team is ready to help you sell your home for the highest possible price ASAP
Key Details
Sold Price $30,000,000
Property Type Single Family Home
Sub Type Single Family Residence
Listing Status Sold
Purchase Type For Sale
Square Footage 17,025 sqft
Price per Sqft $1,762
Subdivision Gables Estates No 2
MLS Listing ID A10533565
Sold Date 04/03/20
Style Detached,Two Story
Bedrooms 9
Full Baths 11
Half Baths 1
Construction Status Resale
HOA Fees $500/ann
HOA Y/N Yes
Year Built 2006
Annual Tax Amount $195,713
Tax Year 2017
Contingent No Contingencies
Lot Size 3.345 Acres
Property Description
Lush, tropical landscaping is the essence of El Palmar, a truly unique residence located in the heart of Coral Gables on one of its largest waterfront properties. A majestic, storybook setting crafted by renowned architect Cesar Molina and landscape artist Raymond Jungles. El Palmar is showcased as art, with native species, a stunning koi pond and coral rock pathways harvested on site. An open family room, a quiet library, a 2,000-bottle wine cellar, an expansive kitchen, pub-style bar, living room with fireplace, a private service wing and an elevator. Impressive summer kitchen, large pool and boathouse offer the perfect environment to unwind. A private and custom 110’x36’ boat inlet keeps water-crafts & allows for uninterrupted water views - a total of 335’+/- of water frontage.
Location
State FL
County Miami-dade County
Community Gables Estates No 2
Area 41
Interior
Interior Features Built-in Features, Breakfast Area, Closet Cabinetry, Dining Area, Separate/Formal Dining Room, Entrance Foyer, Eat-in Kitchen, French Door(s)/Atrium Door(s), Fireplace, High Ceilings, Pantry, Sitting Area in Master, Upper Level Master, Vaulted Ceiling(s), Bar, Walk-In Closet(s), Elevator
Heating Central
Cooling Central Air
Flooring Marble, Wood
Fireplace Yes
Window Features Casement Window(s),Impact Glass
Appliance Built-In Oven, Dryer, Dishwasher, Electric Water Heater, Disposal, Gas Range, Microwave, Refrigerator, Washer
Exterior
Exterior Feature Deck, Fence, Security/High Impact Doors, Lighting, Outdoor Grill, Outdoor Shower, Patio, Shed
Parking Features Attached
Garage Spaces 6.0
Pool Heated, Pool Equipment, Pool
Community Features Gated, Home Owners Association, Maintained Community
Utilities Available Cable Available
Waterfront Description Canal Access,No Fixed Bridges,Ocean Access,Seawall
View Y/N Yes
View Lagoon
Roof Type Concrete
Porch Deck, Patio
Garage Yes
Building
Lot Description Sprinkler System
Faces West
Story 2
Sewer Septic Tank
Water Public
Architectural Style Detached, Two Story
Level or Stories Two
Additional Building Guest House
Structure Type Block
Construction Status Resale
Others
Pets Allowed No Pet Restrictions, Yes
Senior Community No
Tax ID 03-41-32-019-0050
Security Features Security Gate,Smoke Detector(s),Security Guard
Acceptable Financing Cash, Conventional
Listing Terms Cash, Conventional
Financing Cash
Special Listing Condition Listed As-Is
Pets Allowed No Pet Restrictions, Yes
Read Less
Bought with Mocca Realty, LLC.



