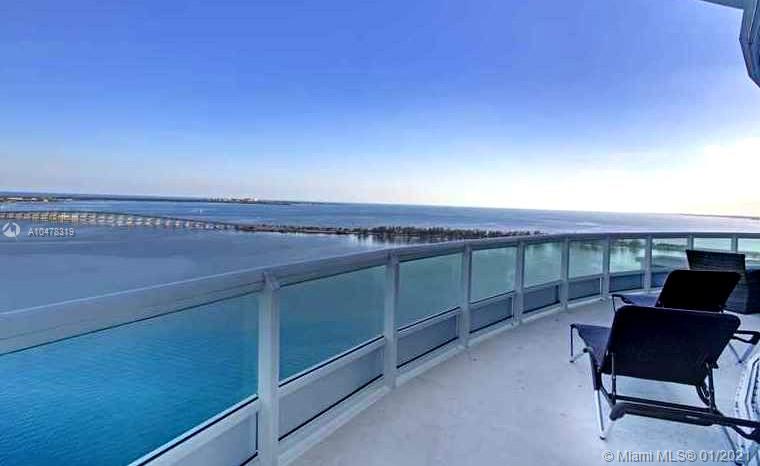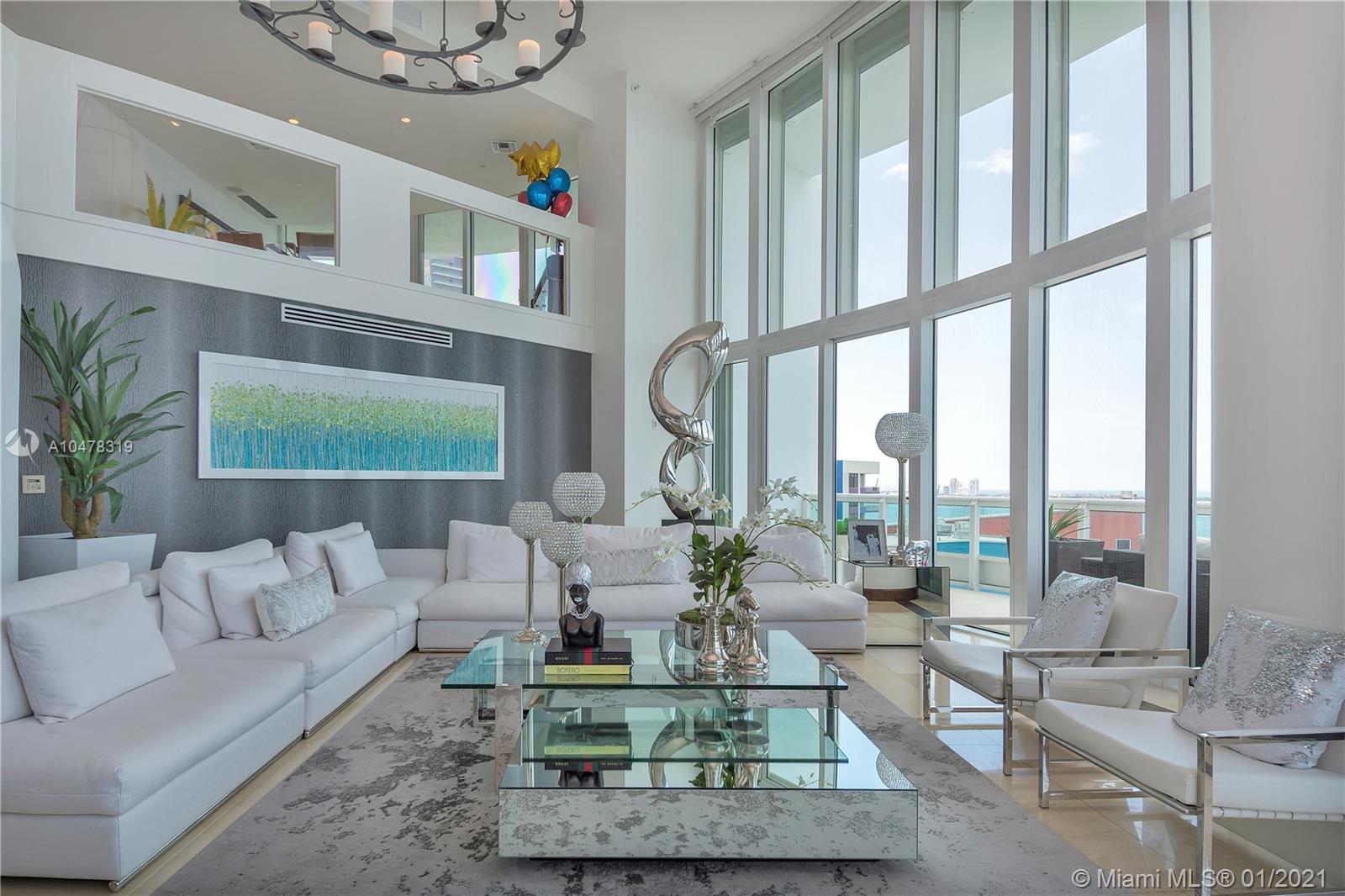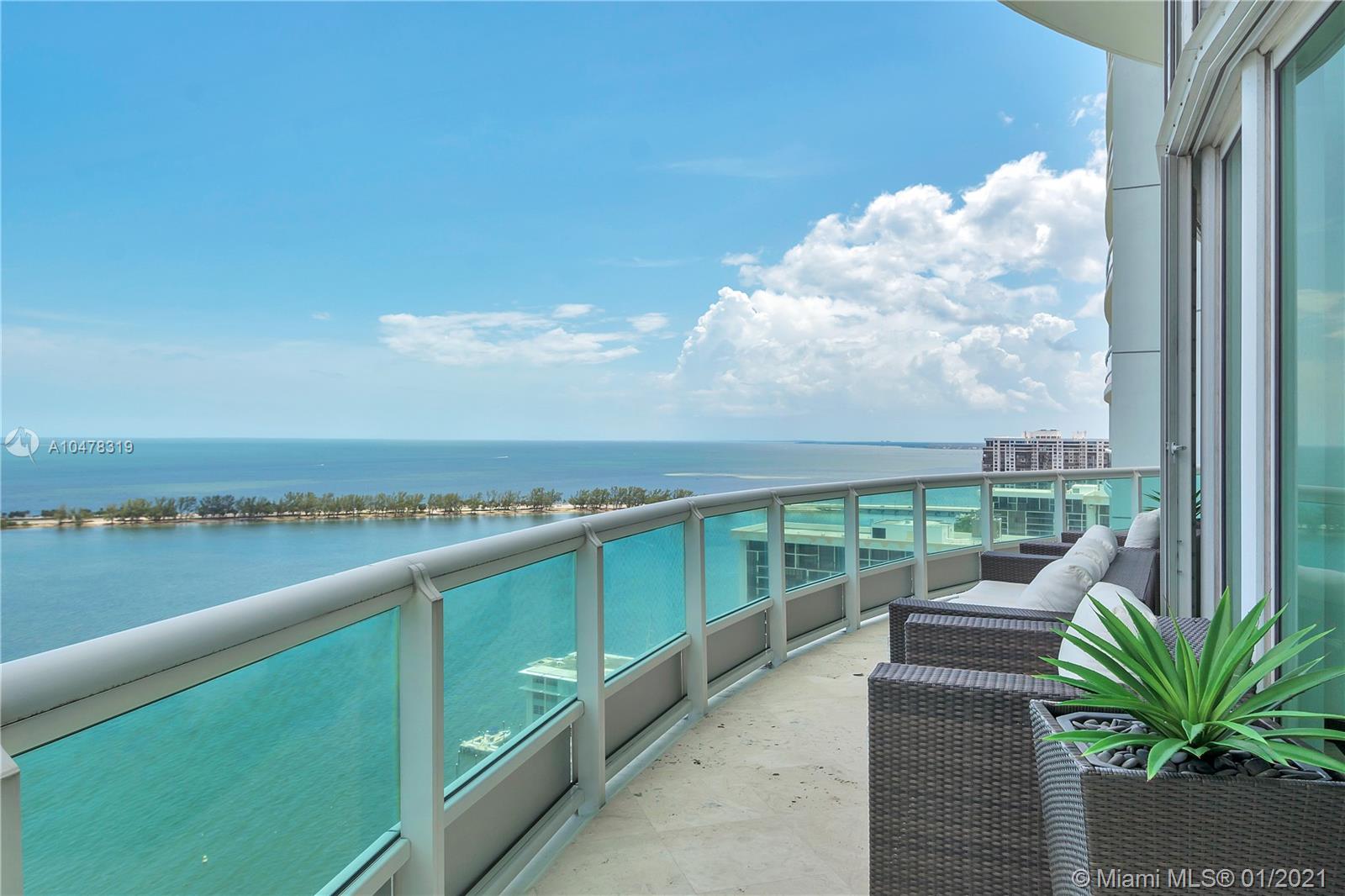For more information regarding the value of a property, please contact us for a free consultation.
1643 Brickell Ave #3101 Miami, FL 33129
Want to know what your home might be worth? Contact us for a FREE valuation!

Our team is ready to help you sell your home for the highest possible price ASAP
Key Details
Sold Price $4,230,000
Property Type Condo
Sub Type Condominium
Listing Status Sold
Purchase Type For Sale
Square Footage 5,730 sqft
Price per Sqft $738
Subdivision Santa Maria Condo
MLS Listing ID A10478319
Sold Date 07/14/21
Style High Rise
Bedrooms 4
Full Baths 5
Half Baths 1
Construction Status Resale
HOA Fees $5,938/mo
HOA Y/N Yes
Year Built 1997
Annual Tax Amount $93,873
Tax Year 2017
Contingent Pending Inspections
Property Description
1643 Brickell Ave unit 3101, . We have just done a price improvement. A true Castle in the sky. What a luxurious flow-thru Mansion with 4 Bedrooms & 5 Bathrooms. This captivating Two-Story Residence with Soaring 20 FT Ceilings with Floor-to-ceiling glass in the Living room. It offers 5,730 SF., this Masterpiece features expansive terraces with impeccable Panoramic Views of the Ocean, Bay view & a mesmerizing Skyline of the Magic City. Italian Snaidero Kitchen Cabinets, Subzero. Shutter throughout unit. The residence offers 3 en suite Bedrooms including a substantial master suite comprised of a den/office area,a large Bedroom with custom closets,an oversized dressing area. Please call for private showing. This unit is lease month to month. This unit has two parking spaces and storage.
Location
State FL
County Miami-dade County
Community Santa Maria Condo
Area 41
Interior
Interior Features Breakfast Bar, Bedroom on Main Level, Breakfast Area, Closet Cabinetry, Dining Area, Separate/Formal Dining Room, Second Floor Entry, Entrance Foyer, First Floor Entry, High Ceilings, Kitchen/Dining Combo, Main Living Area Entry Level, Upper Level Master, Walk-In Closet(s)
Heating Central
Cooling Central Air
Flooring Marble, Wood
Furnishings Unfurnished
Appliance Built-In Oven, Dryer, Dishwasher, Electric Range, Electric Water Heater, Microwave, Refrigerator, Self Cleaning Oven, Washer
Exterior
Exterior Feature Balcony, Barbecue, Porch, Shutters Electric, Storm/Security Shutters, Tennis Court(s)
Parking Features Detached
Garage Spaces 2.0
Pool Association, Heated
Amenities Available Basketball Court, Billiard Room, Bike Storage, Business Center, Clubhouse, Community Kitchen, Fitness Center, Barbecue, Picnic Area, Playground, Pool, Spa/Hot Tub, Tennis Court(s), Trash, Elevator(s)
Waterfront Description Bay Front,Ocean Front
View Y/N Yes
View Bay, City, Pool
Porch Balcony, Open, Wrap Around
Garage Yes
Building
Faces East
Architectural Style High Rise
Structure Type Block
Construction Status Resale
Others
Pets Allowed Conditional, Yes
HOA Fee Include All Facilities,Association Management,Common Areas,Insurance,Maintenance Grounds,Maintenance Structure,Pest Control,Pool(s),Recreation Facilities,Reserve Fund,Security,Trash,Water
Senior Community No
Tax ID 01-41-39-062-0220
Security Features Smoke Detector(s)
Acceptable Financing Cash, Conventional
Listing Terms Cash, Conventional
Financing Cash
Special Listing Condition Listed As-Is
Pets Allowed Conditional, Yes
Read Less
Bought with One Sotheby's International Re
GET MORE INFORMATION




