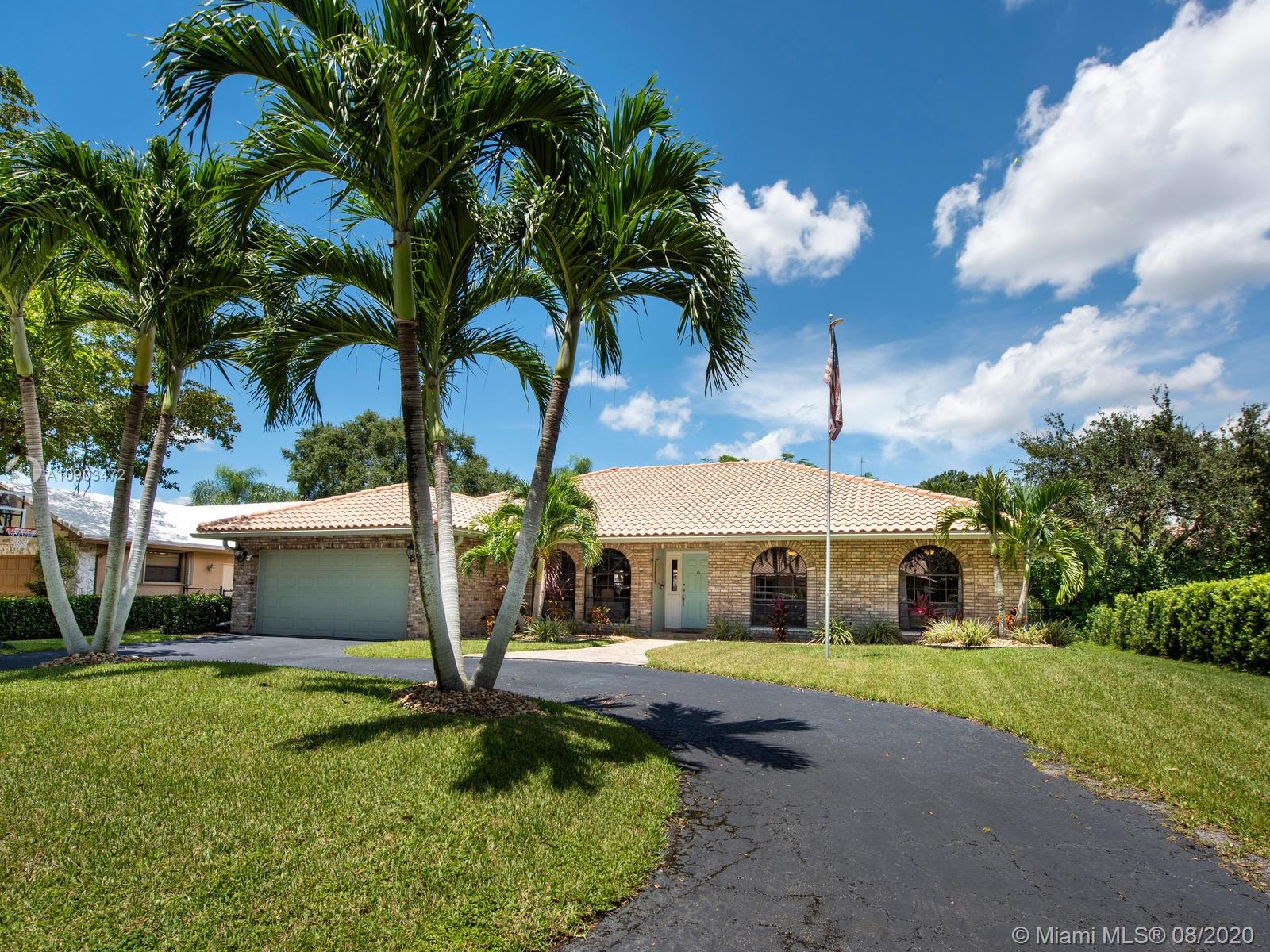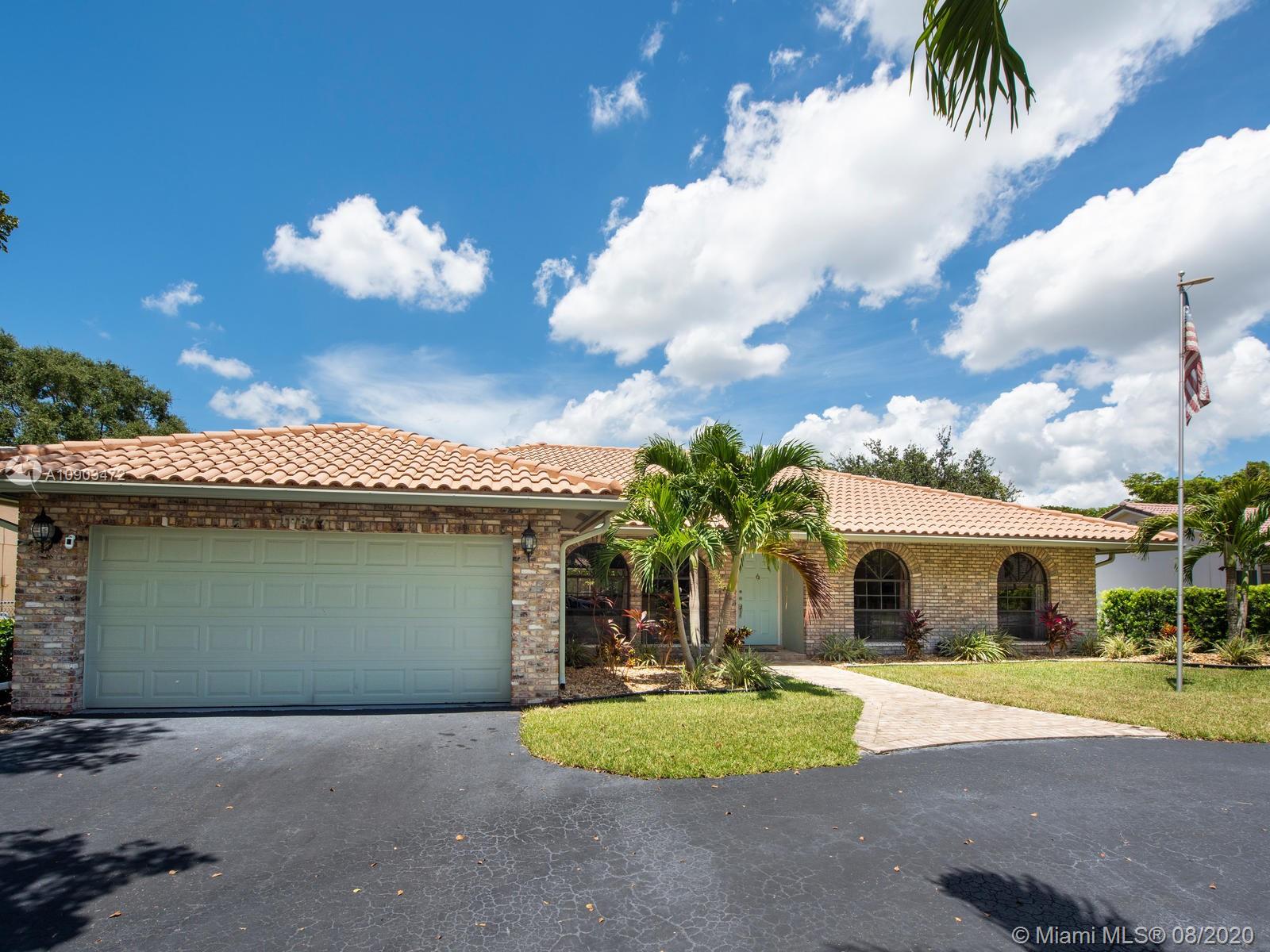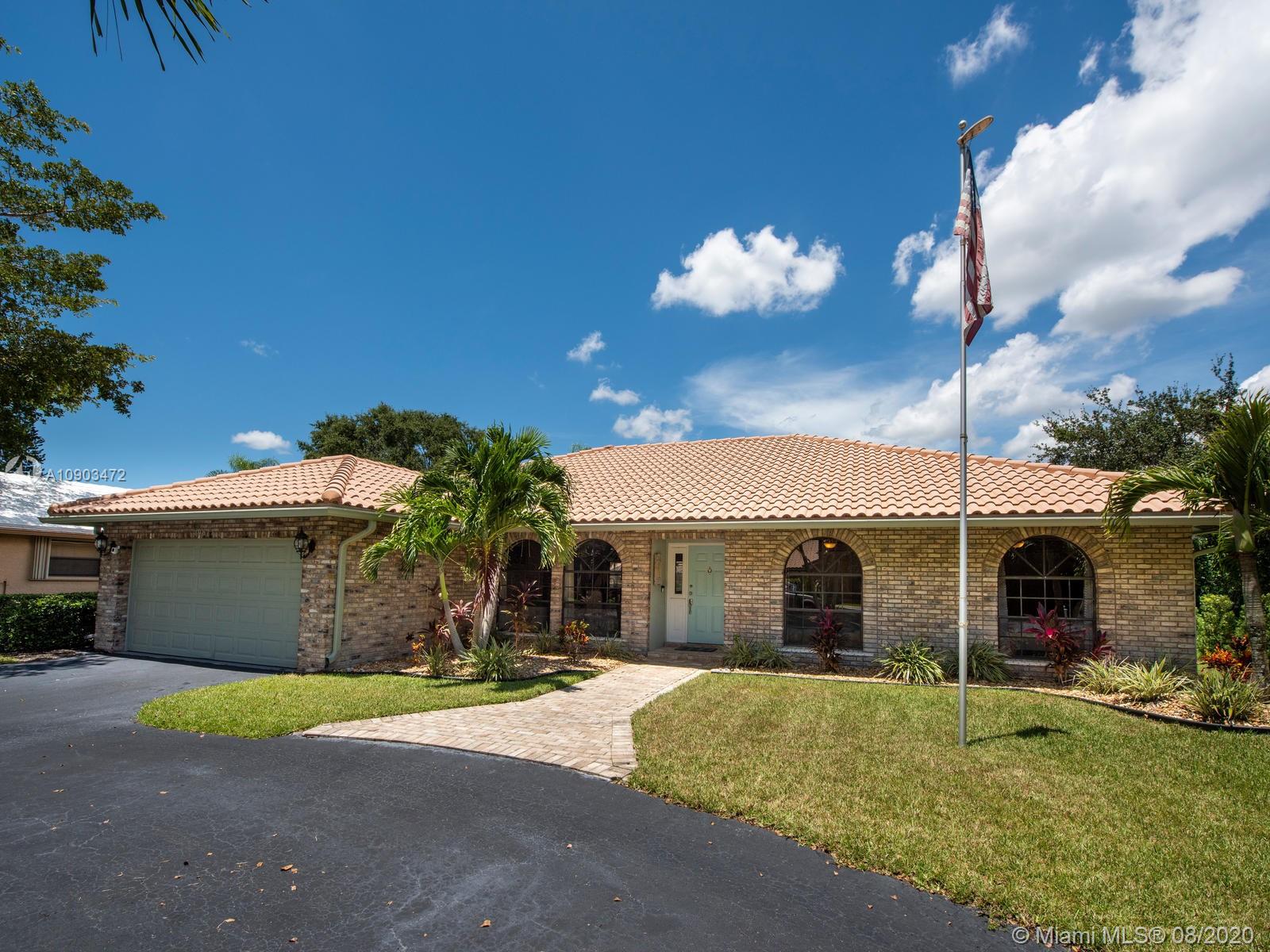For more information regarding the value of a property, please contact us for a free consultation.
10877 NW 13th Ct Coral Springs, FL 33071
Want to know what your home might be worth? Contact us for a FREE valuation!

Our team is ready to help you sell your home for the highest possible price ASAP
Key Details
Sold Price $512,000
Property Type Single Family Home
Sub Type Single Family Residence
Listing Status Sold
Purchase Type For Sale
Square Footage 2,278 sqft
Price per Sqft $224
Subdivision Cypress Run
MLS Listing ID A10903472
Sold Date 09/11/20
Style Detached,One Story
Bedrooms 4
Full Baths 2
Construction Status Resale
HOA Y/N No
Year Built 1986
Annual Tax Amount $6,102
Tax Year 2019
Contingent Pending Inspections
Lot Size 9,756 Sqft
Property Description
Beautifully updated 4/2 screened pool home on serene waterfront canal in desirable Cypress Run! You will love this homes wonderful curb appeal and the Orchid Park entrance diagonally across the street and tree-lined neighborhood with no HOA! Features include: new solar heated salt-water pool with travertine coping and new diamond bright surface 2018, pool cleaner and pump 2018, new hot water heater 2017, A/C 2016, stainless appliances with custom white cabinets and granite in kitchen/baths 2016, huge master shower with frame-less glass and bench seating, flat ceiling/crown molding, updated vinyl flooring in main areas, fenced yard, surge protector for entire home, updated electric panel, smart thermostat, smart garage door opener, ring doorbell and ring outside camera's and so much more!
Location
State FL
County Broward County
Community Cypress Run
Area 3627
Direction Atlantic Blvd North - Coral Springs Drive - Left on Lakeview drive - Second left onto NW 111th Ave - Left on NW 13th Court - Continue onto NW 13th Ct. - Go to last house on left facing street before curve
Interior
Interior Features Bedroom on Main Level, Breakfast Area, Entrance Foyer, Eat-in Kitchen, French Door(s)/Atrium Door(s), First Floor Entry, High Ceilings, Living/Dining Room, Main Level Master, Pantry, Stacked Bedrooms, Walk-In Closet(s), Attic
Heating Central, Electric
Cooling Central Air, Ceiling Fan(s), Electric
Flooring Tile, Vinyl
Window Features Arched,Drapes
Appliance Dryer, Dishwasher, Electric Range, Electric Water Heater, Disposal, Ice Maker, Microwave, Refrigerator, Self Cleaning Oven, Washer
Exterior
Exterior Feature Enclosed Porch, Fence, Lighting, Patio, Storm/Security Shutters
Parking Features Attached
Garage Spaces 2.0
Pool Cleaning System, Heated, In Ground, Pool Equipment, Pool, Screen Enclosure, Solar Heat
Community Features Street Lights
Utilities Available Underground Utilities
Waterfront Description Canal Access,Canal Front
View Y/N Yes
View Canal, Water
Roof Type Spanish Tile
Porch Patio, Porch, Screened
Garage Yes
Building
Lot Description 1/4 to 1/2 Acre Lot, Sprinklers Automatic
Faces South
Story 1
Sewer Public Sewer
Water Public
Architectural Style Detached, One Story
Structure Type Block
Construction Status Resale
Schools
Elementary Schools Westchester
Middle Schools Sawgrass Spgs
High Schools Coral Glades High
Others
Pets Allowed No Pet Restrictions, Yes
Senior Community No
Tax ID 484129070520
Acceptable Financing Cash, Conventional, FHA, VA Loan
Listing Terms Cash, Conventional, FHA, VA Loan
Financing VA
Special Listing Condition Listed As-Is
Pets Allowed No Pet Restrictions, Yes
Read Less
Bought with Keller Williams Realty Services
GET MORE INFORMATION




