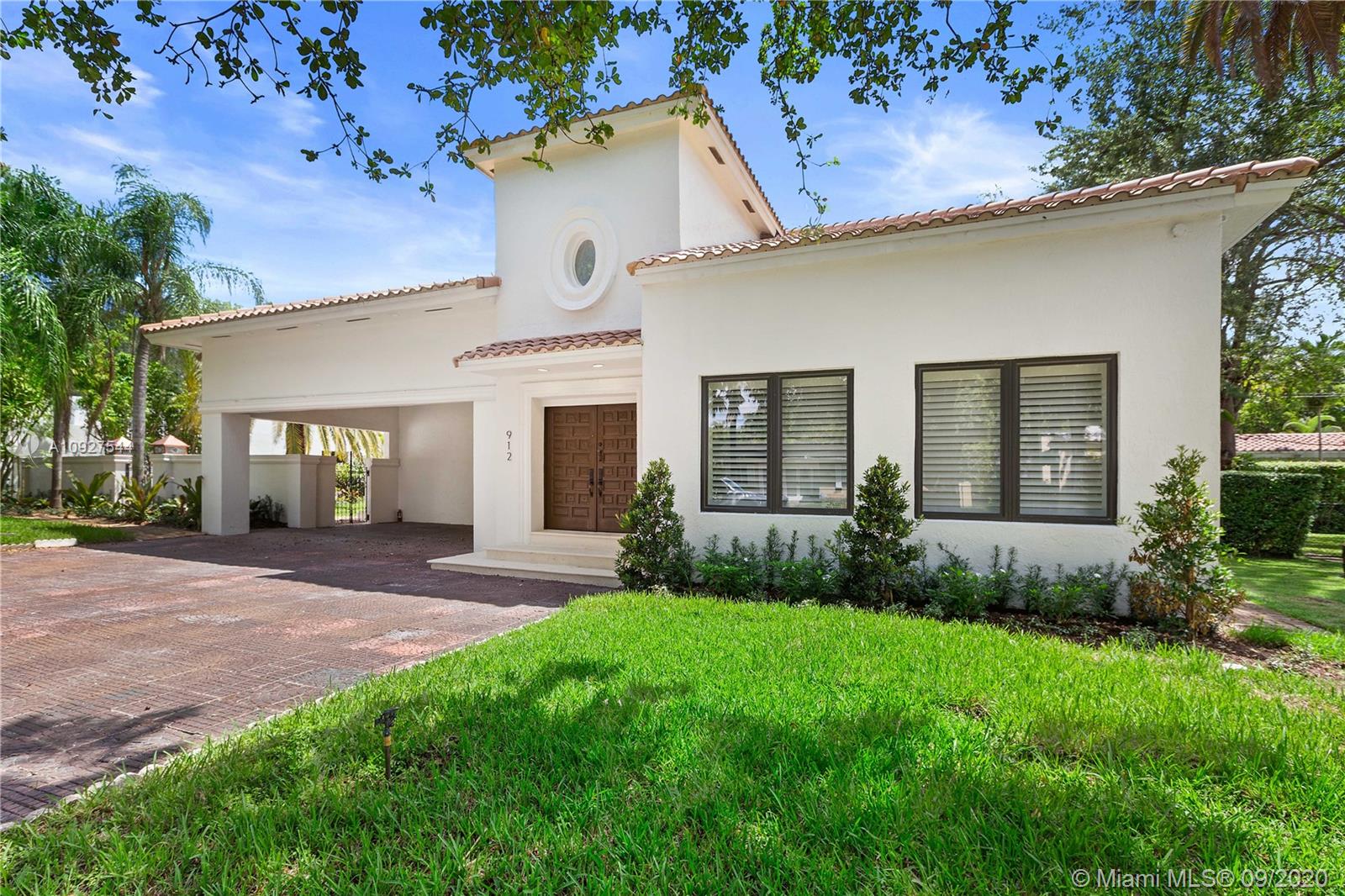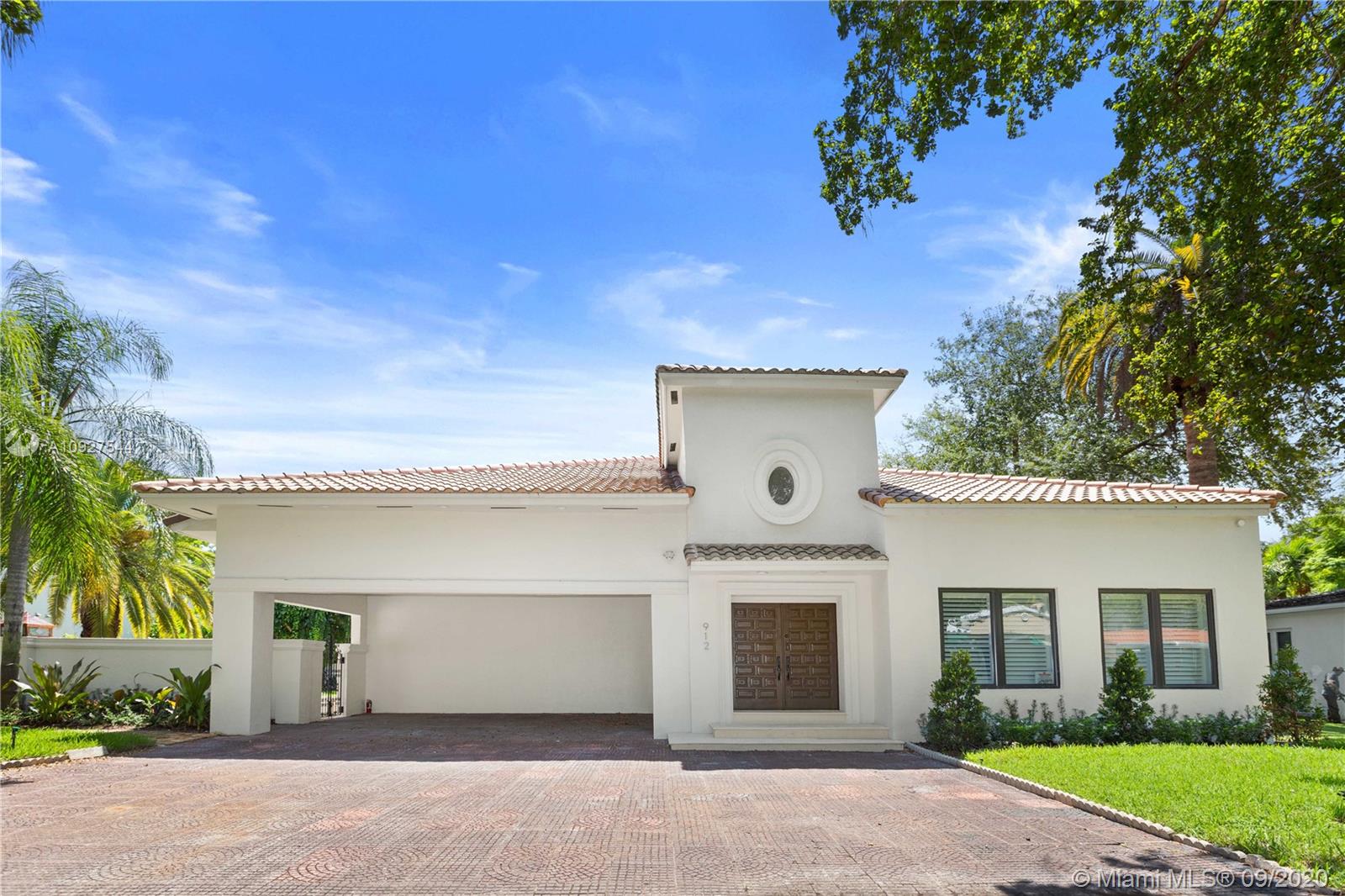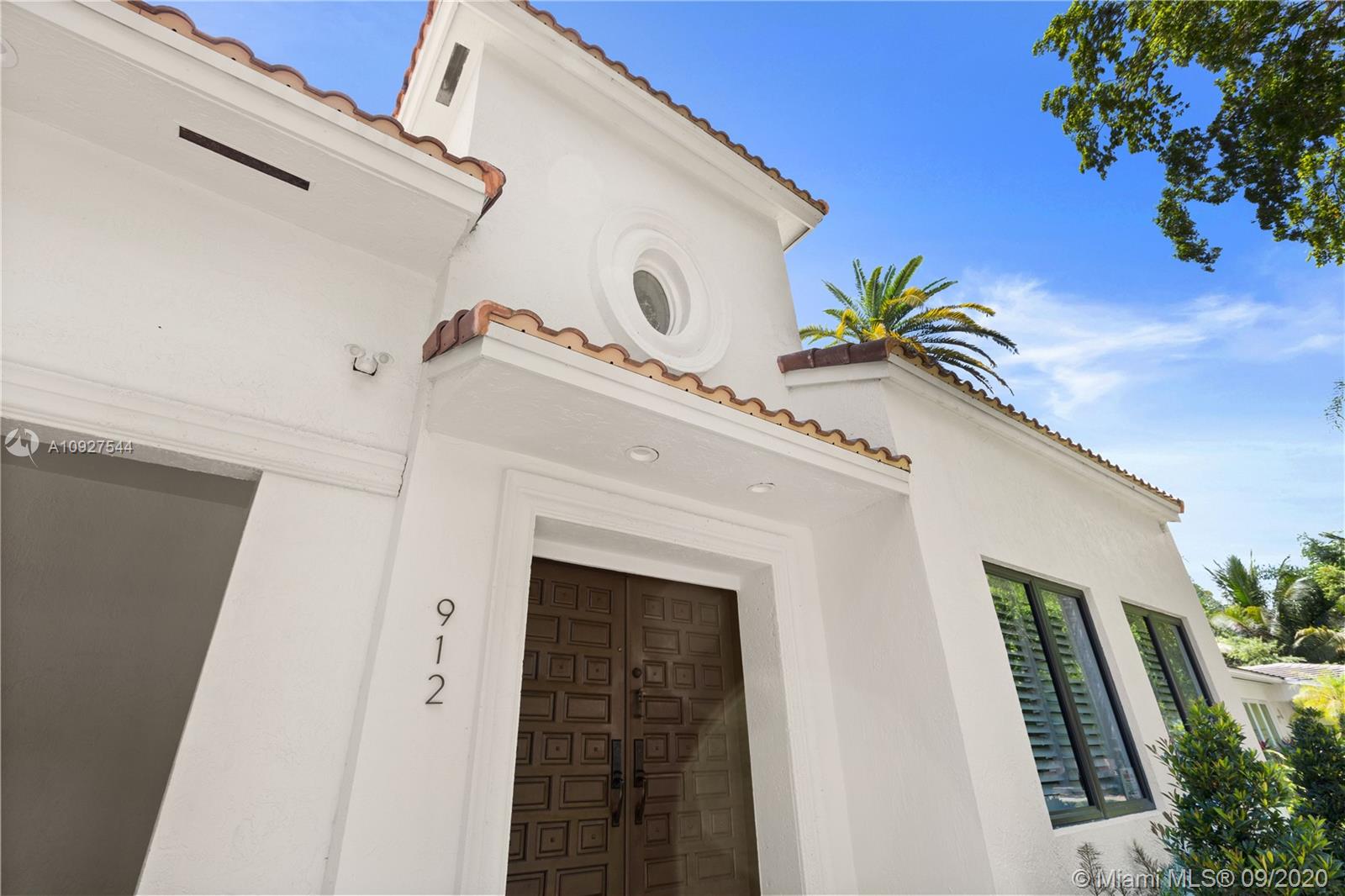For more information regarding the value of a property, please contact us for a free consultation.
912 Ortega Ave Coral Gables, FL 33134
Want to know what your home might be worth? Contact us for a FREE valuation!

Our team is ready to help you sell your home for the highest possible price ASAP
Key Details
Sold Price $1,550,000
Property Type Single Family Home
Sub Type Single Family Residence
Listing Status Sold
Purchase Type For Sale
Square Footage 3,221 sqft
Price per Sqft $481
Subdivision Coral Gables Granada Sec
MLS Listing ID A10927544
Sold Date 01/28/21
Style Detached,One Story
Bedrooms 5
Full Baths 5
Half Baths 1
Construction Status Resale
HOA Y/N No
Year Built 1926
Annual Tax Amount $8,739
Tax Year 2019
Contingent No Contingencies
Lot Size 10,000 Sqft
Property Description
Completely remodeled and fabulous! This Gables home is luxuriously spacious and centrally located in the North Gables. 5-bedrooms, 5.5-baths, fully updated with impact windows and doors, chef's open plan kitchen with two islands, cathedral ceilings and superb natural light. Plenty of room for a pool in this 10,000 sq. ft. lot with gated yard. Indoor laundry, two walk in closets in the master suite and great for entertaining, leave your cars in the carport and walk to Granada golf course. This is a big home for the price!
Location
State FL
County Miami-dade County
Community Coral Gables Granada Sec
Area 41
Interior
Interior Features French Door(s)/Atrium Door(s), First Floor Entry, Main Level Master, Vaulted Ceiling(s)
Heating Central
Cooling Central Air
Flooring Tile, Wood
Appliance Dryer, Dishwasher, Disposal, Microwave, Washer
Exterior
Exterior Feature Fence, Storm/Security Shutters
Carport Spaces 2
Pool None
View Garden
Roof Type Spanish Tile
Garage No
Building
Lot Description < 1/4 Acre
Faces North
Story 1
Sewer Septic Tank
Water Public
Architectural Style Detached, One Story
Structure Type Block
Construction Status Resale
Schools
Elementary Schools Coral Gables
Middle Schools Ponce De Leon
High Schools Coral Gables
Others
Senior Community No
Tax ID 03-41-07-018-1560
Acceptable Financing Cash, Conventional
Listing Terms Cash, Conventional
Financing Cash
Read Less
Bought with The Real Estate Shoppe



