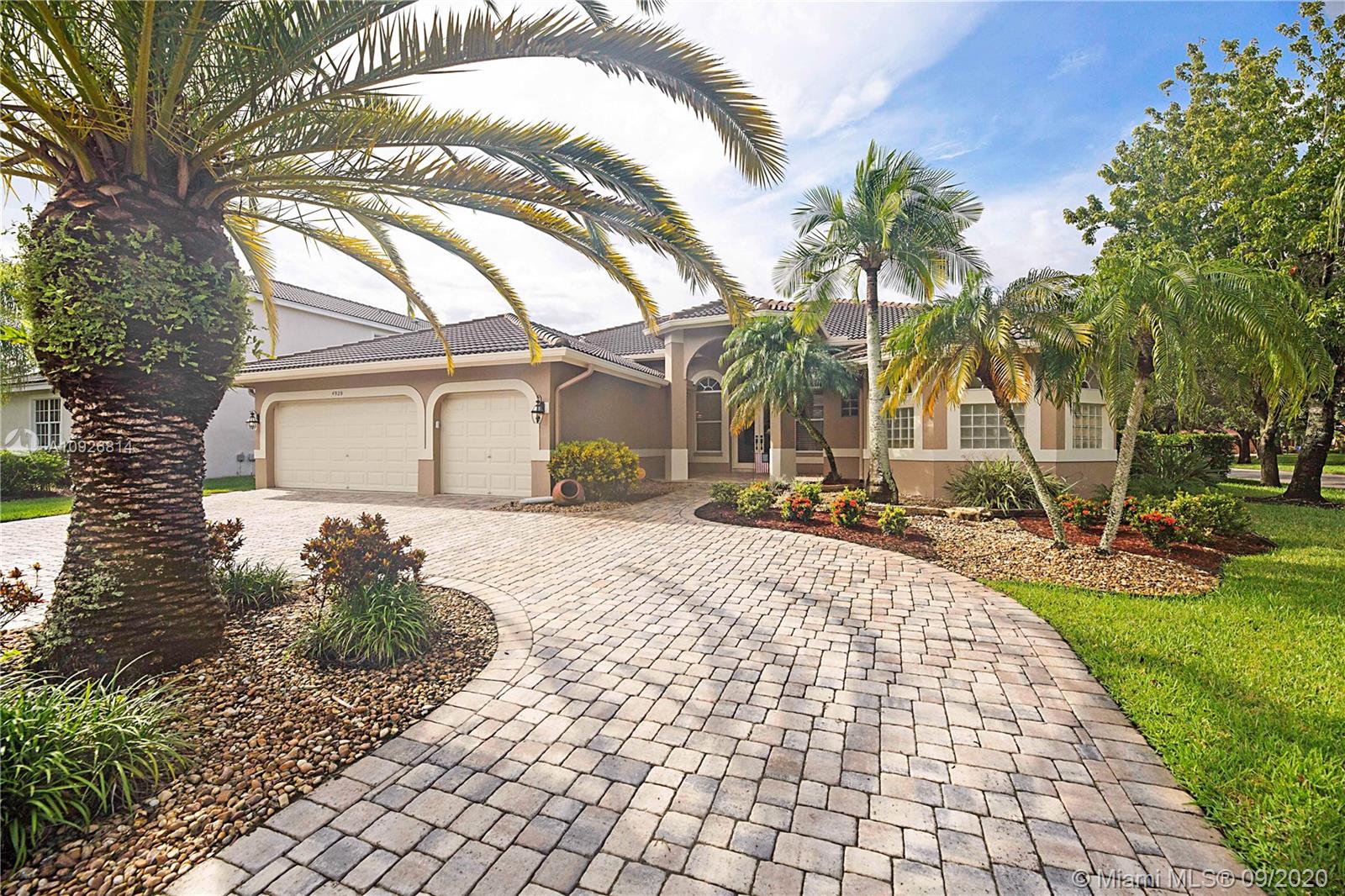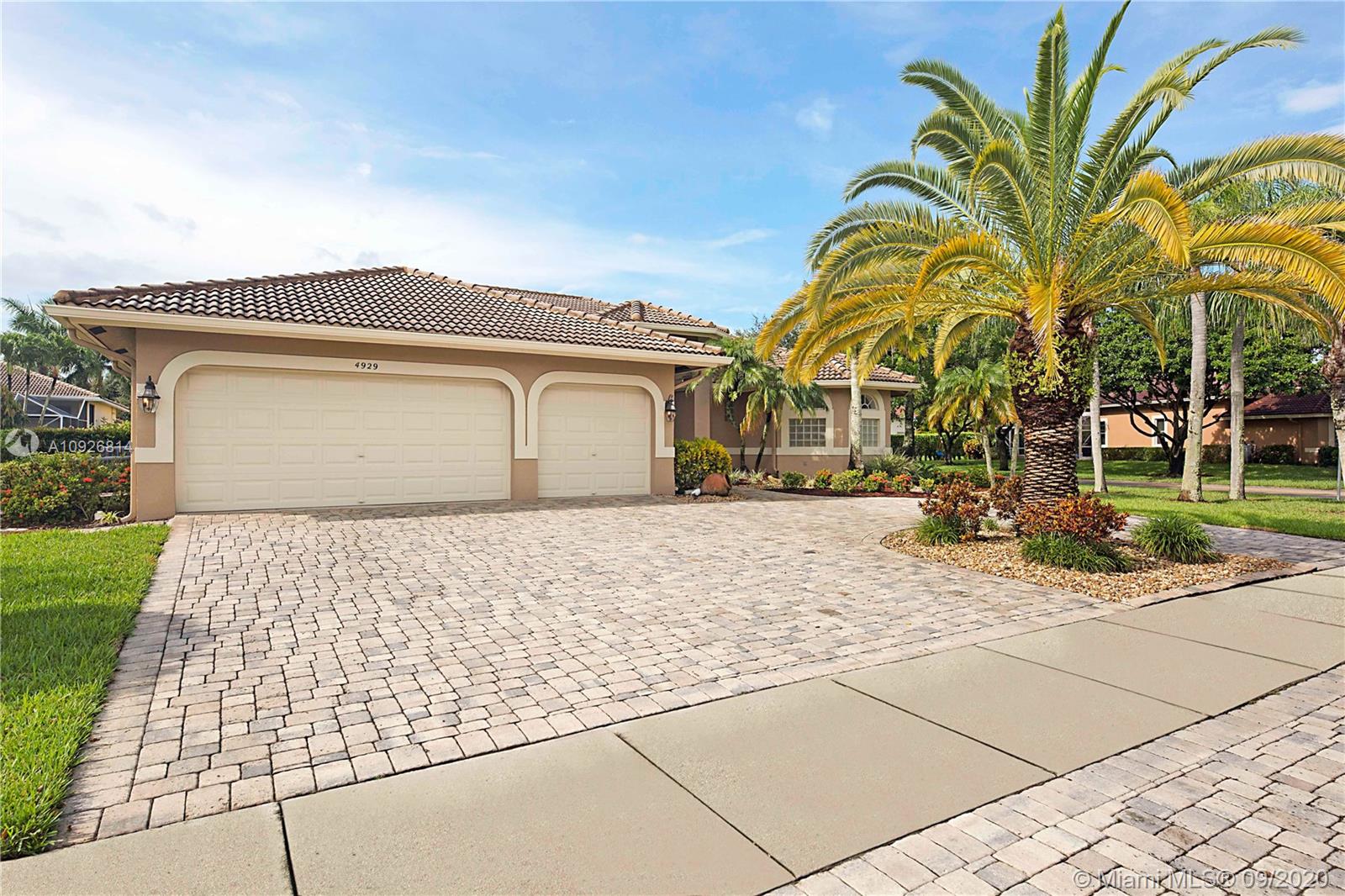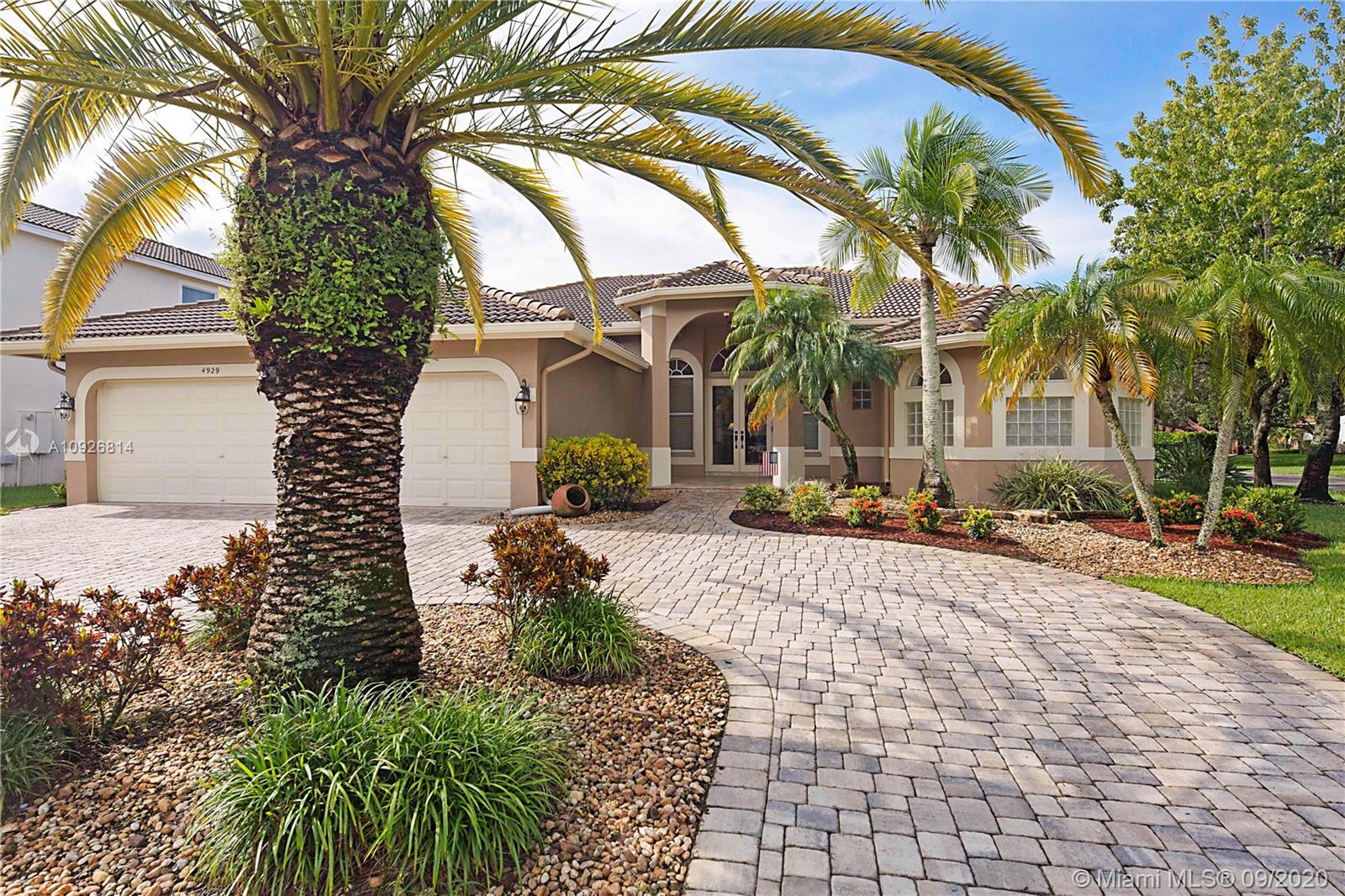For more information regarding the value of a property, please contact us for a free consultation.
4929 Kensington Cir Coral Springs, FL 33076
Want to know what your home might be worth? Contact us for a FREE valuation!

Our team is ready to help you sell your home for the highest possible price ASAP
Key Details
Sold Price $630,000
Property Type Single Family Home
Sub Type Single Family Residence
Listing Status Sold
Purchase Type For Sale
Square Footage 3,000 sqft
Price per Sqft $210
Subdivision Kensington
MLS Listing ID A10926814
Sold Date 11/04/20
Style Detached,Ranch,One Story
Bedrooms 6
Full Baths 4
Construction Status Resale
HOA Fees $25
HOA Y/N Yes
Year Built 1995
Annual Tax Amount $6,510
Tax Year 2019
Contingent 3rd Party Approval
Lot Size 0.255 Acres
Property Description
This incredible single story home features 6 beds 4 baths w/ circular driveway & 3 car garage. As you enter the front doors your greeted by the grand portico covered entry & volume ceilings. Triple split floorplan. West wing of the home features master suite & 6th bedroom next door. Which could be perfect for office/nursery or the true 6th bedroom. Custom designed Chef's kitchen features Theramador appliances plus an Island, full-size cooktop, dual wall ovens w/ convection, pantry & cabinets w/ soft close/pullouts, lazy susan & built-in U-Line Wine fridge. Private 5th bedroom w/ pocket door & cabana bath access located on the south wing of the home. Travertine pool deck w/ covered roof for shade.Corner lot. Fenced yard. NEW A/Cs.Newer roof, Hurricane Shutters & more! Video Tour available!
Location
State FL
County Broward County
Community Kensington
Area 3624
Direction University Dr South to Westview Drive, make right. At Coral Springs Drive, make left. Make right onto Remsberg Drive. Left onto Kensington Circle. Follow road around and the home will be on your left side.
Interior
Interior Features Breakfast Bar, Bedroom on Main Level, Breakfast Area, Dining Area, Separate/Formal Dining Room, Entrance Foyer, First Floor Entry, High Ceilings, Kitchen Island, Main Level Master, Pantry, Sitting Area in Master, Split Bedrooms, Walk-In Closet(s), Attic
Heating Central, Electric
Cooling Central Air, Ceiling Fan(s), Electric
Flooring Carpet, Ceramic Tile, Wood
Furnishings Negotiable
Window Features Blinds,Tinted Windows
Appliance Built-In Oven, Dryer, Dishwasher, Electric Range, Disposal, Ice Maker, Microwave, Refrigerator, Solar Hot Water, Washer
Laundry Laundry Tub
Exterior
Exterior Feature Fence, Fruit Trees, Lighting, Porch, Patio, Storm/Security Shutters
Parking Features Attached
Garage Spaces 3.0
Pool In Ground, Pool
Community Features Home Owners Association, Park, Sidewalks
Utilities Available Cable Available
View Garden, Pool
Roof Type Barrel,Spanish Tile
Porch Open, Patio, Porch
Garage Yes
Building
Lot Description 1/4 to 1/2 Acre Lot, Sprinkler System
Faces North
Story 1
Sewer Public Sewer
Water Public
Architectural Style Detached, Ranch, One Story
Structure Type Block
Construction Status Resale
Schools
Elementary Schools Eagle Ridge
Middle Schools Coral Spg Middle
High Schools Marjory Stoneman Douglas
Others
Pets Allowed Size Limit, Yes
HOA Fee Include Common Areas,Maintenance Structure
Senior Community No
Tax ID 484108023020
Security Features Security System Owned,Smoke Detector(s)
Acceptable Financing Cash, Conventional, FHA, VA Loan
Listing Terms Cash, Conventional, FHA, VA Loan
Financing Conventional
Special Listing Condition Listed As-Is
Pets Allowed Size Limit, Yes
Read Less
Bought with Compass Florida, LLC



