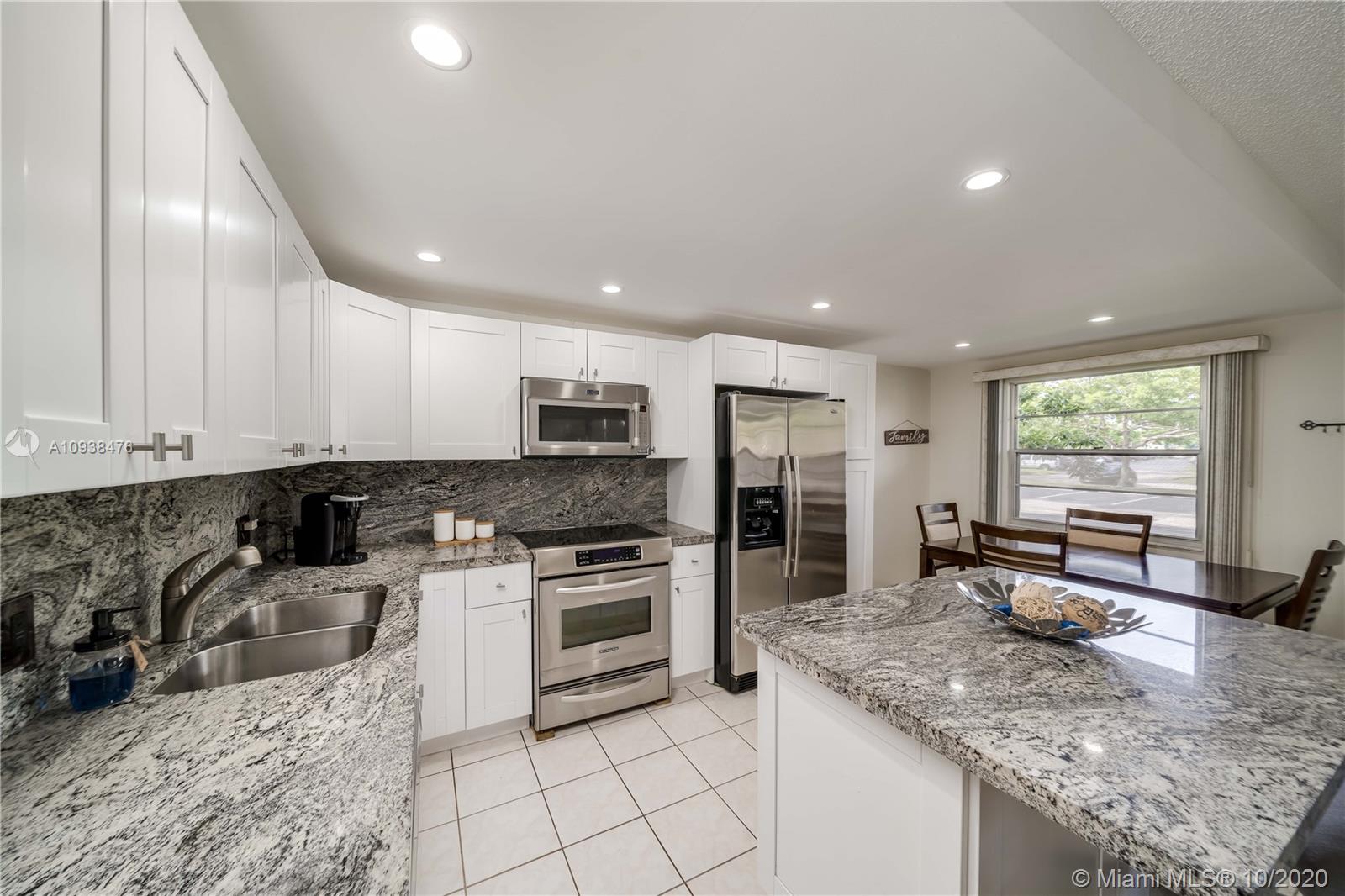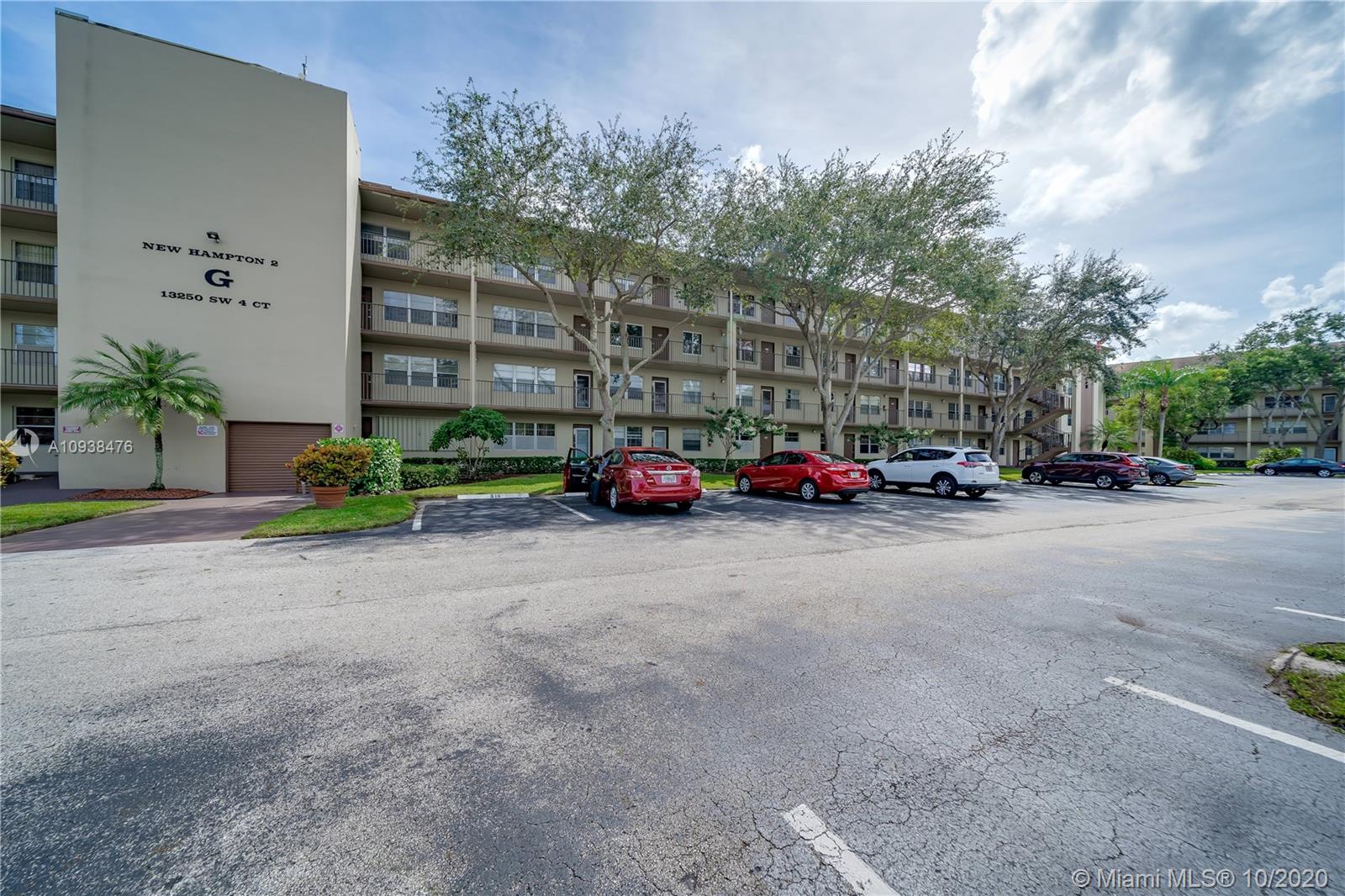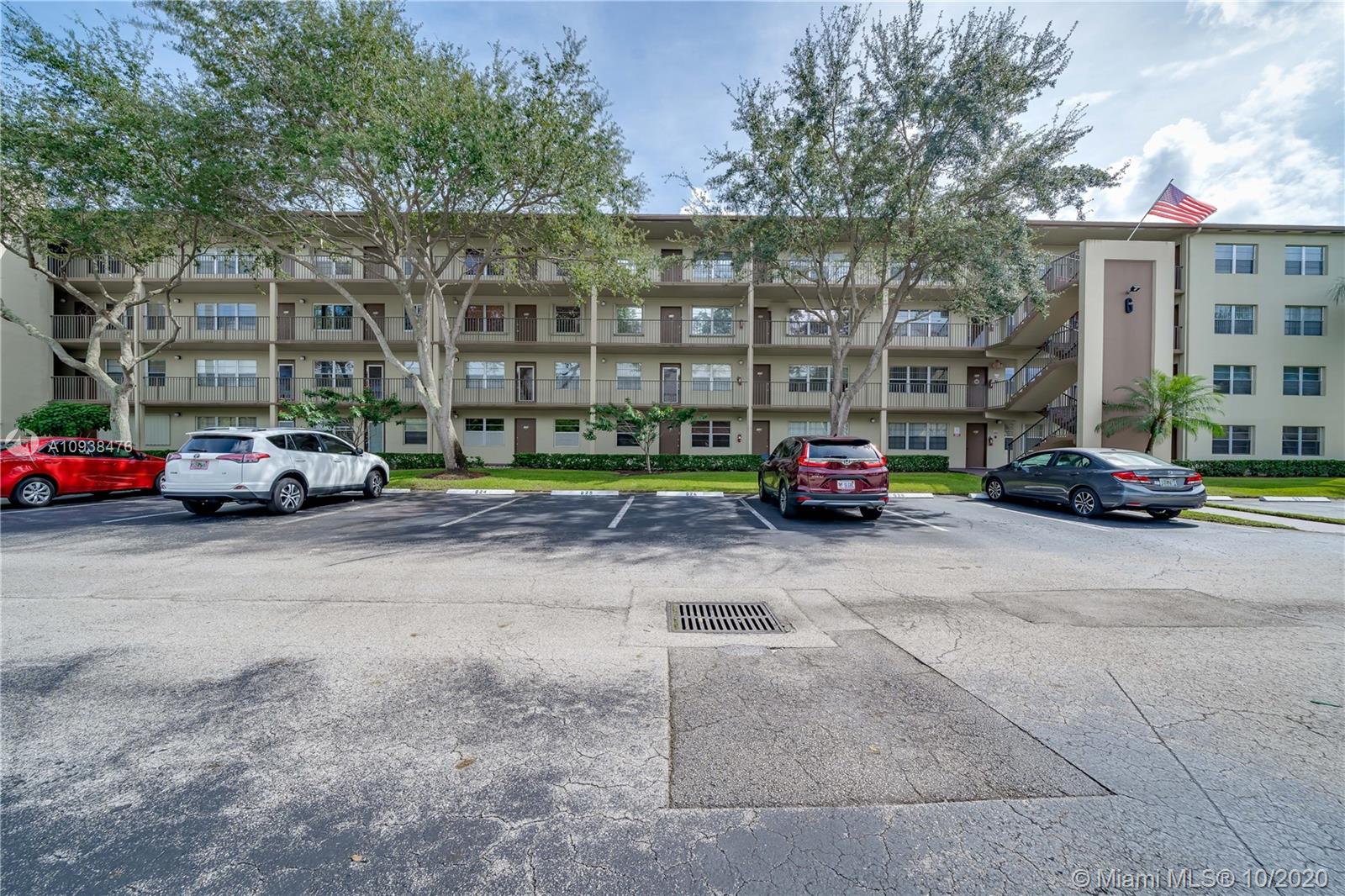For more information regarding the value of a property, please contact us for a free consultation.
Address not disclosed Pembroke Pines, FL 33027
Want to know what your home might be worth? Contact us for a FREE valuation!

Our team is ready to help you sell your home for the highest possible price ASAP
Key Details
Sold Price $145,000
Property Type Condo
Sub Type Condominium
Listing Status Sold
Purchase Type For Sale
Square Footage 953 sqft
Price per Sqft $152
Subdivision New Hampton At Century Vi
MLS Listing ID A10938476
Sold Date 12/08/20
Style Garden Apartment
Bedrooms 2
Full Baths 2
Construction Status Resale
HOA Y/N Yes
Year Built 1984
Annual Tax Amount $1,660
Tax Year 2019
Contingent No Contingencies
Property Description
Great Unit!! ** Ready to Move In ** Open and Spacious Floor plan ** Fully updated **Newer Stainless Steel Appliances ** Kitchen Remodeled with Quartz Counter Tops & White & Spacious Wooden Cabinets ** Freshly Painted **Beautiful Views of golf Course and Pond** This impeccable condo features 2 bedroom and 2 full bathrooms ** Tile throughout ** Large Balcony **Newer A/C ** This Resort Style 55+ community offers many amenities and daily activities to its residents, multiple Pools, Gyms, Movie Theater, Billiards, Clubhouse, Golf, Local Shuttle Services & much more! HOA Fees include Water, Cable & Internet **
Location
State FL
County Broward County
Community New Hampton At Century Vi
Area 3180
Direction From Flamingo RD to Pines Blvd going West, make a left on 126 Ave, Pass Security. Left on the Stop Sign, Left on the Next Stop sign, Look for New Hampton Building G
Interior
Interior Features Breakfast Bar, Bedroom on Main Level, First Floor Entry, Handicap Access, Kitchen/Dining Combo, Living/Dining Room, Main Level Master, Main Living Area Entry Level, Pantry
Heating Central, Electric
Cooling Central Air, Ceiling Fan(s), Electric
Flooring Ceramic Tile
Appliance Dishwasher, Electric Range, Electric Water Heater, Ice Maker, Microwave, Refrigerator, Self Cleaning Oven
Laundry Common Area
Exterior
Exterior Feature Balcony, Tennis Court(s)
Garage Spaces 1.0
Pool Association, Heated
Utilities Available Cable Available
Amenities Available Basketball Court, Billiard Room, Clubhouse, Fitness Center, Laundry, Pool, Storage, Tennis Court(s), Trash, Transportation Service, Elevator(s)
View Golf Course, Garden
Handicap Access Accessible Elevator Installed
Porch Balcony, Screened
Garage Yes
Building
Lot Description On Golf Course
Building Description Block, Exterior Lighting
Faces North
Story 1
Architectural Style Garden Apartment
Level or Stories One
Structure Type Block
Construction Status Resale
Others
Pets Allowed Conditional, No, Pet Restrictions
HOA Fee Include Common Areas,Cable TV,Internet,Laundry,Maintenance Grounds,Maintenance Structure,Parking,Pool(s),Recreation Facilities,Sewer,Trash,Water
Senior Community Yes
Tax ID 514014AA1250
Security Features Smoke Detector(s)
Acceptable Financing Cash, Conventional
Listing Terms Cash, Conventional
Financing Cash
Special Listing Condition Listed As-Is
Pets Allowed Conditional, No, Pet Restrictions
Read Less
Bought with United Realty Group Inc



