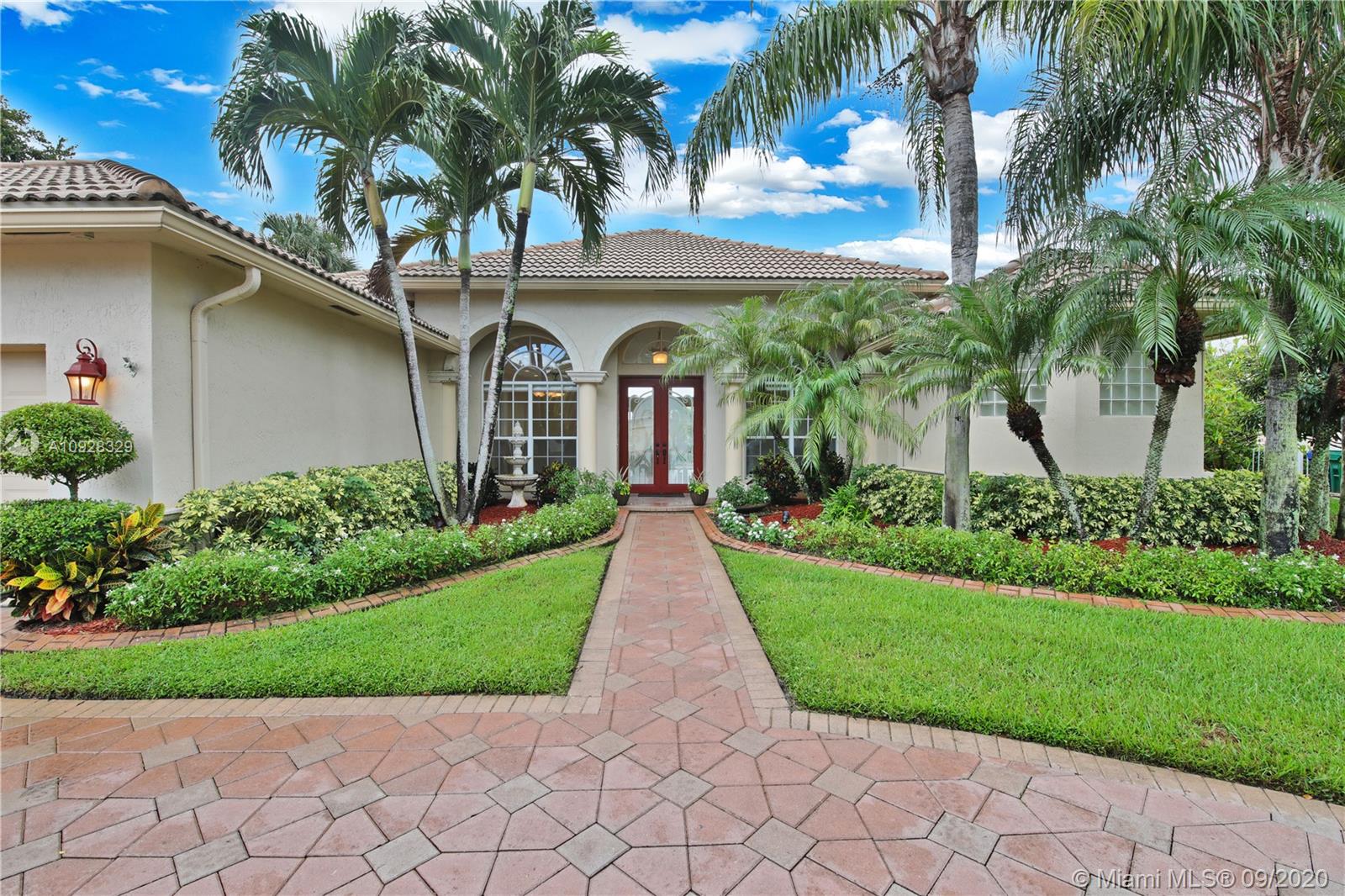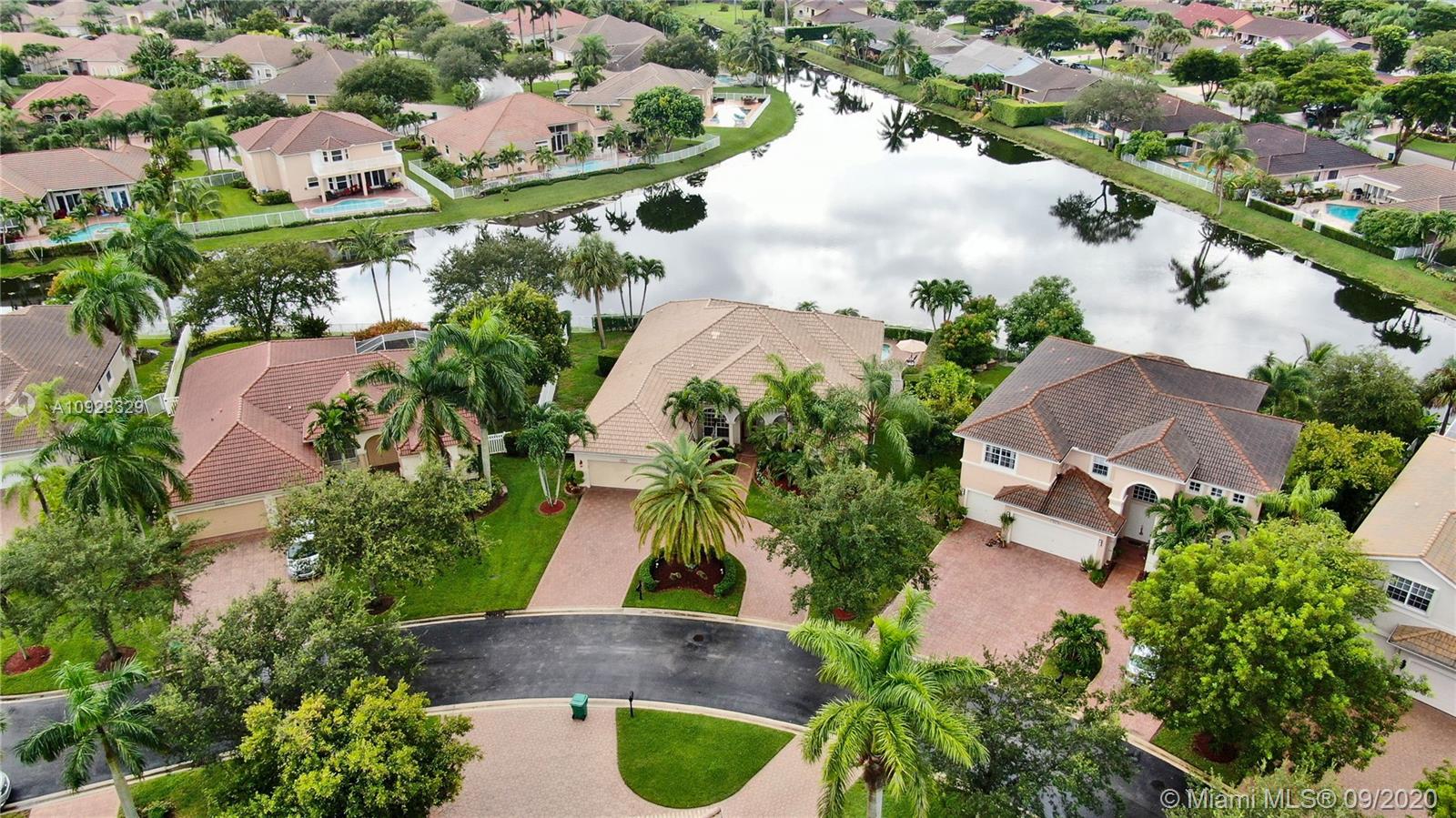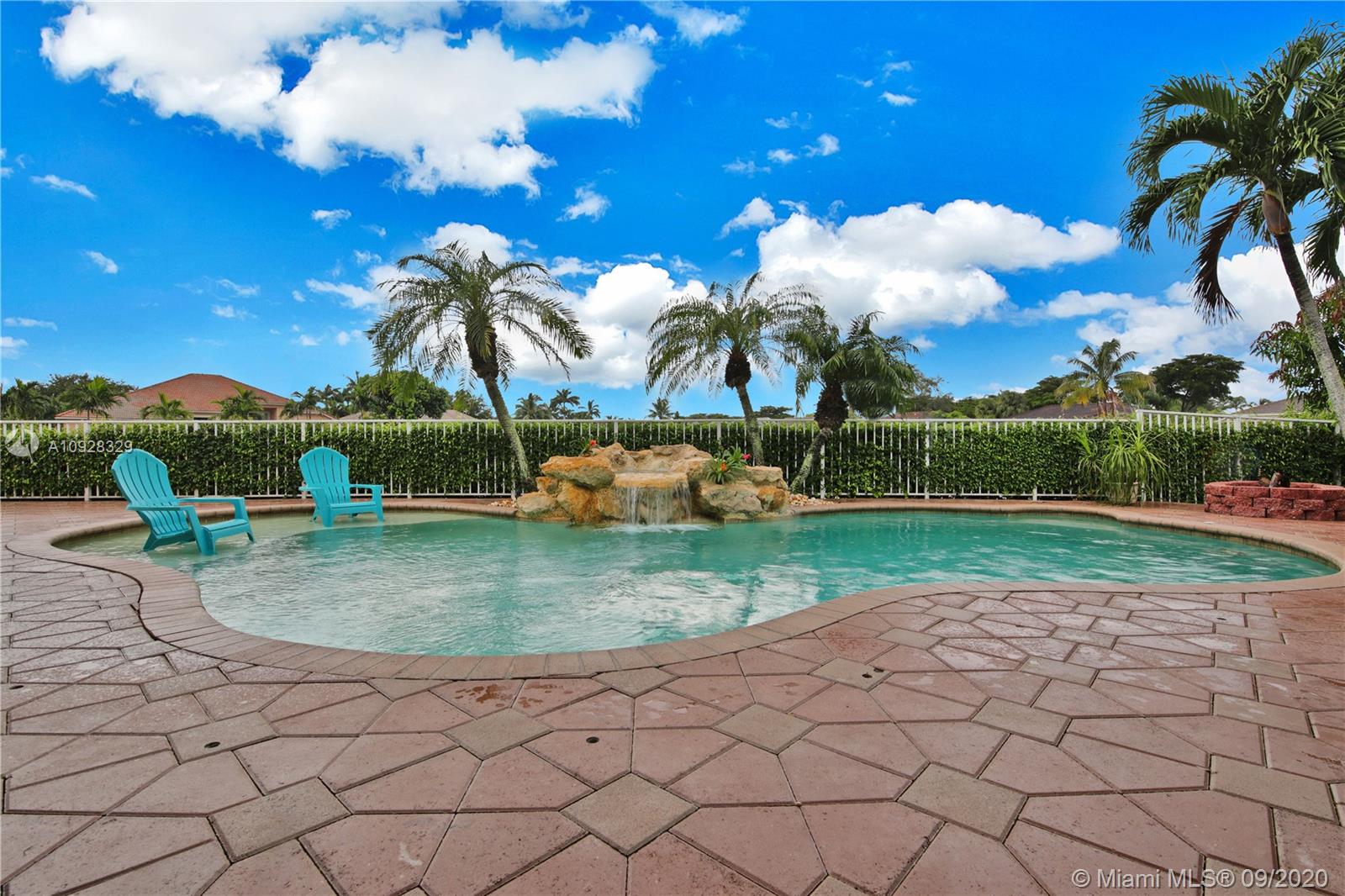For more information regarding the value of a property, please contact us for a free consultation.
5512 NW 58th Ave Coral Springs, FL 33067
Want to know what your home might be worth? Contact us for a FREE valuation!

Our team is ready to help you sell your home for the highest possible price ASAP
Key Details
Sold Price $650,000
Property Type Single Family Home
Sub Type Single Family Residence
Listing Status Sold
Purchase Type For Sale
Square Footage 2,696 sqft
Price per Sqft $241
Subdivision Coral Creek Replat 5
MLS Listing ID A10928329
Sold Date 11/05/20
Style Detached,One Story
Bedrooms 5
Full Baths 3
Construction Status Resale
HOA Fees $225/qua
HOA Y/N Yes
Year Built 2002
Annual Tax Amount $7,563
Tax Year 2019
Contingent Pending Inspections
Lot Size 10,665 Sqft
Property Description
Incredible 5 Bedroom, 3 Bathroom home with stunning waterfall pool and amazing lake views in the sought after Grand Reserve community. Volume ceilings and a spacious, split, open floor plan enhance the seamless indoor-outdoor feel of this house. Perfect for living and entertaining, relaxing and working all in one location. Many upgrades include: built-in study shelves, custom closets, luxury master bathroom, hot tub hook-up and so much more. Amenities abound within this exclusive community, yet quarterly HOA fees remain low. Located in the best part of Coral Springs, close to outstanding restaurants, shopping and beaches. Easy access to major highways and airports, yet still tucked away in a quiet, gated neighborhood. You will never want to leave this resort-style home.
Location
State FL
County Broward County
Community Coral Creek Replat 5
Area 3621
Direction From 441 S take Creekside Dr. West, Right NW 53rd Dr, Left NW 56th Dr, Left NW 58th Dr. OR ALTERNATE ROUTE: From Wiles E take Creekside Dr. North, Left NW 53rd Dr, Left NW 56th Dr., Left NW 58th Dr.
Interior
Interior Features Attic, Built-in Features, Breakfast Area, Closet Cabinetry, Dining Area, Separate/Formal Dining Room, Entrance Foyer, First Floor Entry, Garden Tub/Roman Tub, High Ceilings, Custom Mirrors, Main Level Master, Pantry, Pull Down Attic Stairs, Split Bedrooms, Walk-In Closet(s)
Heating Central, Electric
Cooling Central Air, Ceiling Fan(s), Electric
Flooring Carpet, Other, Tile
Furnishings Unfurnished
Window Features Arched,Blinds
Appliance Built-In Oven, Dryer, Dishwasher, Electric Range, Electric Water Heater, Disposal, Ice Maker, Microwave, Refrigerator, Washer
Laundry Laundry Tub
Exterior
Exterior Feature Fence, Lighting, Patio
Parking Features Attached
Garage Spaces 2.0
Pool Free Form, In Ground, Other, Pool, Community
Community Features Clubhouse, Fitness, Game Room, Gated, Home Owners Association, Maintained Community, Pool, Street Lights, Sidewalks
Utilities Available Cable Available, Underground Utilities
Waterfront Description Canal Front,Intersecting Canal
View Y/N Yes
View Pool, Water
Roof Type Spanish Tile
Street Surface Paved
Porch Patio
Garage Yes
Building
Lot Description Sprinklers Automatic, < 1/4 Acre
Faces Northeast
Story 1
Sewer Public Sewer
Water Public
Architectural Style Detached, One Story
Structure Type Block
Construction Status Resale
Schools
Elementary Schools Park Springs
Middle Schools Forest Glen
High Schools Coral Springs
Others
Pets Allowed No Pet Restrictions, Yes
HOA Fee Include Recreation Facilities,Security
Senior Community No
Tax ID 484112102010
Security Features Gated Community,Security Guard
Acceptable Financing Cash, Conventional, FHA, VA Loan
Listing Terms Cash, Conventional, FHA, VA Loan
Financing Conventional
Pets Allowed No Pet Restrictions, Yes
Read Less
Bought with Compass Florida, LLC



