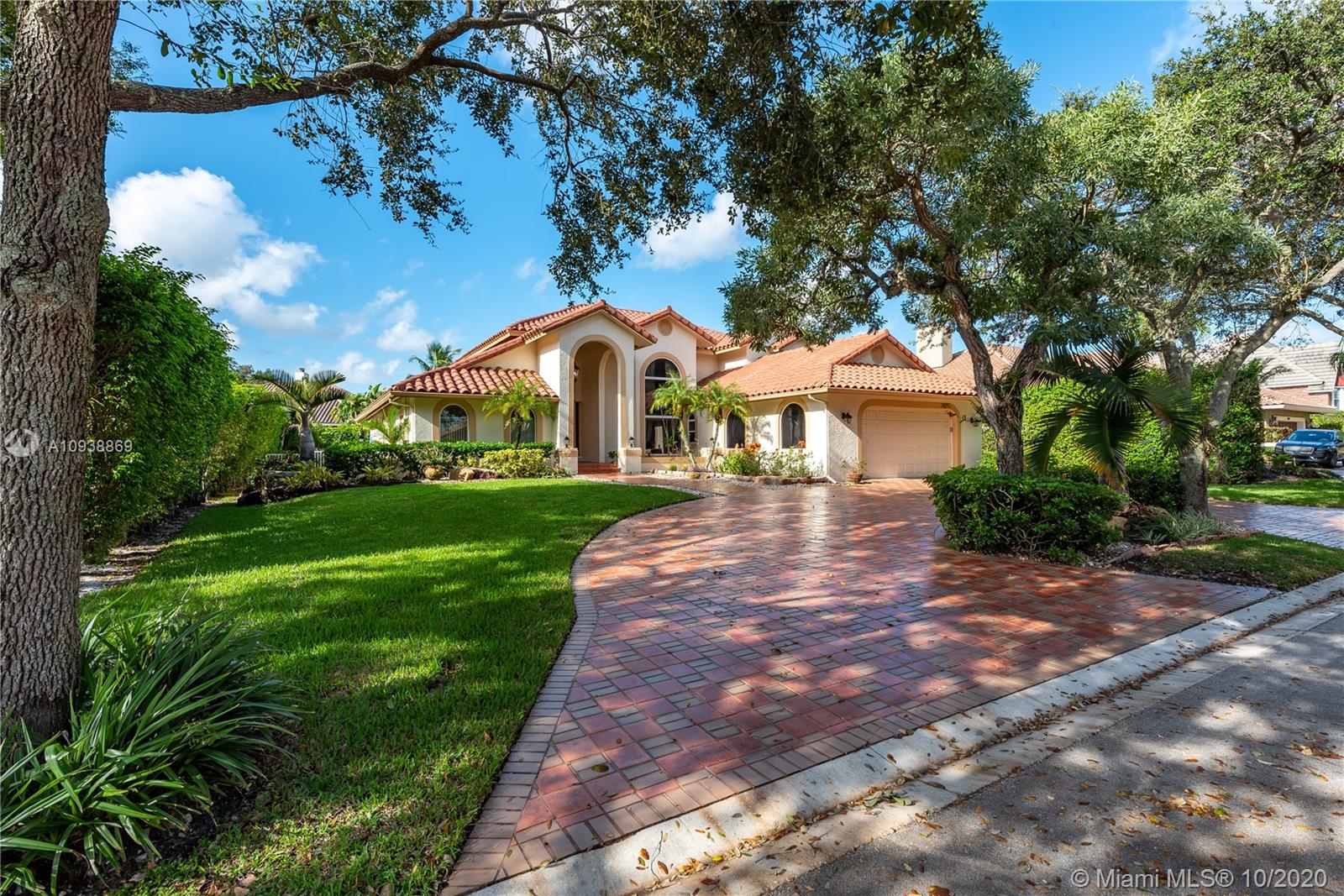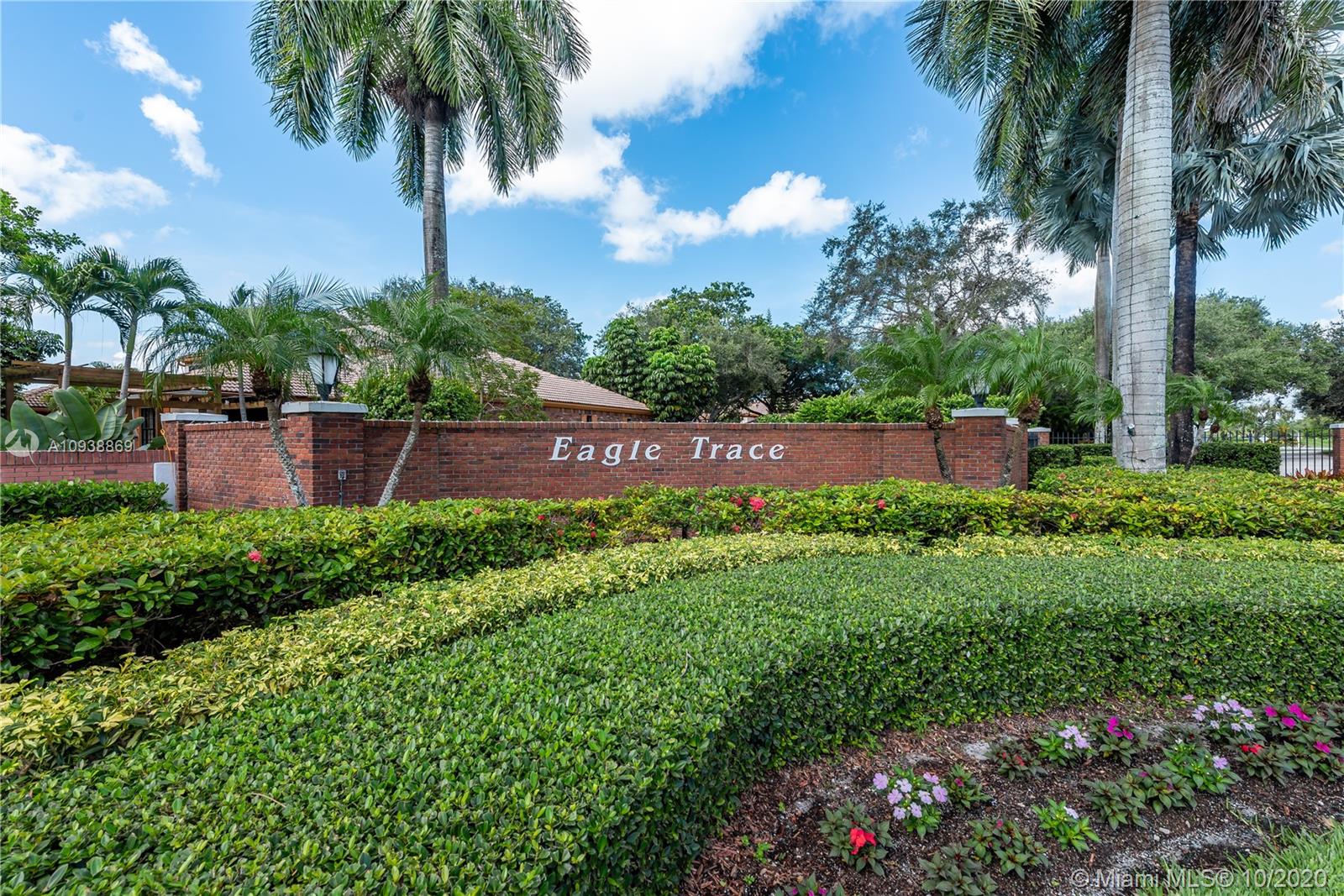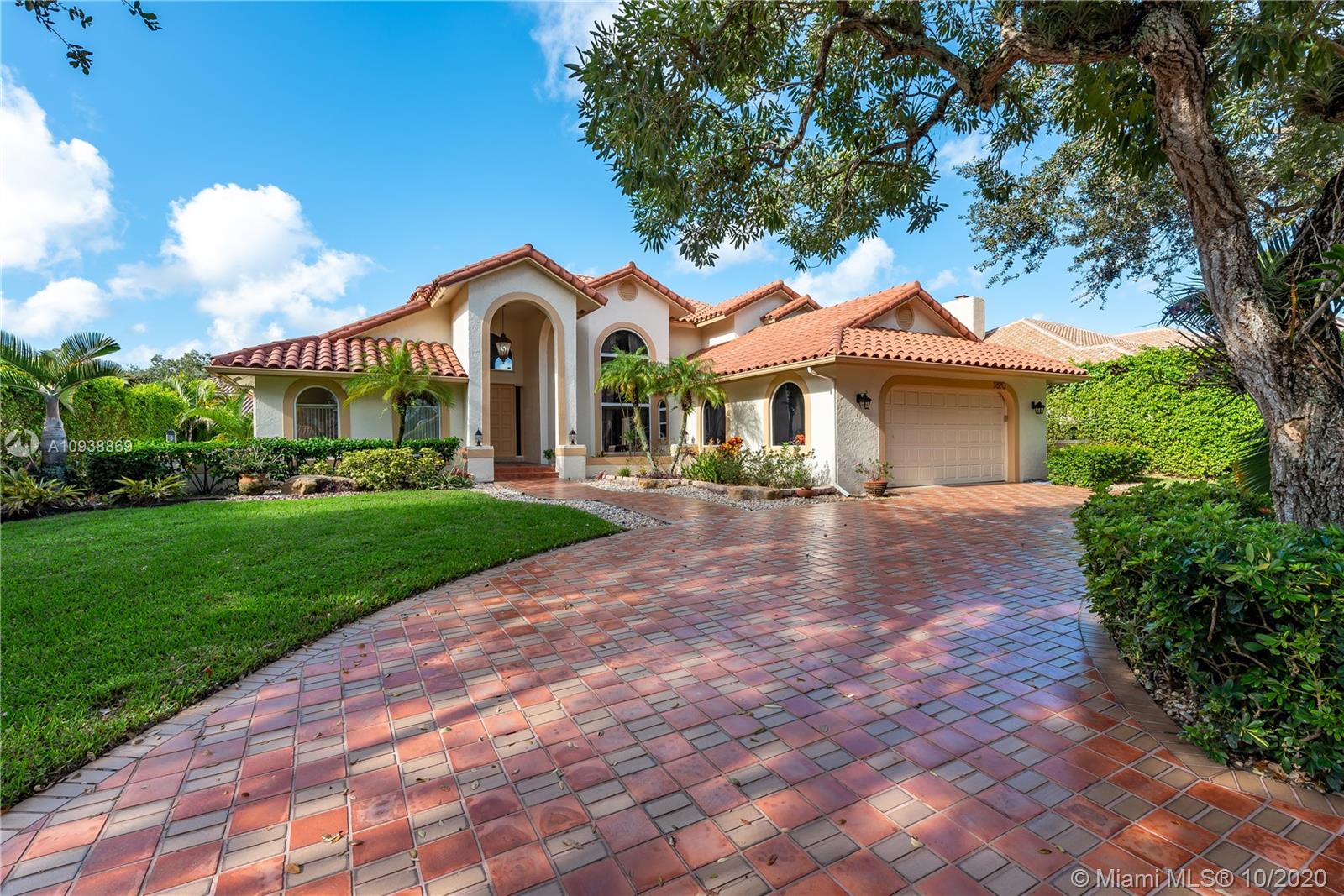For more information regarding the value of a property, please contact us for a free consultation.
1870 Merion Ln Coral Springs, FL 33071
Want to know what your home might be worth? Contact us for a FREE valuation!

Our team is ready to help you sell your home for the highest possible price ASAP
Key Details
Sold Price $730,000
Property Type Single Family Home
Sub Type Single Family Residence
Listing Status Sold
Purchase Type For Sale
Square Footage 3,450 sqft
Price per Sqft $211
Subdivision Eagle Trace
MLS Listing ID A10938869
Sold Date 02/08/21
Style Two Story
Bedrooms 5
Full Baths 3
Construction Status Resale
HOA Fees $210/mo
HOA Y/N Yes
Year Built 1989
Annual Tax Amount $5,416
Tax Year 2019
Contingent Sale Of Other Property
Lot Size 0.340 Acres
Property Description
Welcome to Eagle Trace, the Estates. Amazing home, open concept, large lot, pool & spa, great for entertaining. *Master suite upstairs with sitting area and open balcony, walk in closet. Loft/office. First floor 2 bedrooms with 1 bath on one side and 1 bedroom with 1 bath private suite on the other. Amazing marble floors throughout main living area and kitchen* Huge center island kitchen with granite counter tops and stainless steal appliances* fireplace, impact windows. Very quite street, surrounded by million dollar homes, gated community includes tennis court, pick-ball, basketball courts, 24/7 security patrol, low HOA $210/month. Renowned Eagle Trace golf club optional membership.
Location
State FL
County Broward County
Community Eagle Trace
Area 3627
Direction Located near Sawgrass Expressway off Atlantic Blvd. Cross streets are Coral Ridge Drive and Lakeview Drive south of Royal Palm north of Atlantic Blvd. to Eagle Trace north side thru-gate then 2nd left then 1st right to Merion Lane.
Interior
Interior Features Breakfast Bar, Bedroom on Main Level, Dining Area, Separate/Formal Dining Room, Eat-in Kitchen, French Door(s)/Atrium Door(s), First Floor Entry, Fireplace, Kitchen Island, Kitchen/Dining Combo, Living/Dining Room, Sitting Area in Master, Split Bedrooms, Upper Level Master, Bar, Walk-In Closet(s), Intercom, Loft
Heating Central
Cooling Central Air, Ceiling Fan(s)
Flooring Marble, Wood
Equipment Intercom
Fireplace Yes
Window Features Impact Glass
Appliance Built-In Oven, Dryer, Dishwasher, Electric Range, Electric Water Heater, Disposal, Microwave, Refrigerator, Self Cleaning Oven, Washer
Laundry Washer Hookup, Dryer Hookup
Exterior
Exterior Feature Balcony, Fence, Fruit Trees, Security/High Impact Doors
Parking Features Attached
Garage Spaces 2.0
Pool In Ground, Pool
Community Features Bar/Lounge, Golf, Golf Course Community, Gated, Tennis Court(s)
View Pool
Roof Type Barrel
Porch Balcony, Open
Garage Yes
Building
Lot Description 1/4 to 1/2 Acre Lot, Sprinklers Automatic
Faces Northwest
Story 2
Sewer Public Sewer
Water Public
Architectural Style Two Story
Level or Stories Two
Structure Type Block
Construction Status Resale
Schools
Elementary Schools Westchester
Middle Schools Coral Spg Middle
High Schools Coral Glades High
Others
Pets Allowed Dogs OK, Yes
Senior Community No
Tax ID 484130010360
Security Features Gated Community,Smoke Detector(s),Security Guard
Acceptable Financing Cash, Conventional
Listing Terms Cash, Conventional
Financing Conventional
Special Listing Condition Listed As-Is
Pets Allowed Dogs OK, Yes
Read Less
Bought with Access USA Realty, Inc
GET MORE INFORMATION




