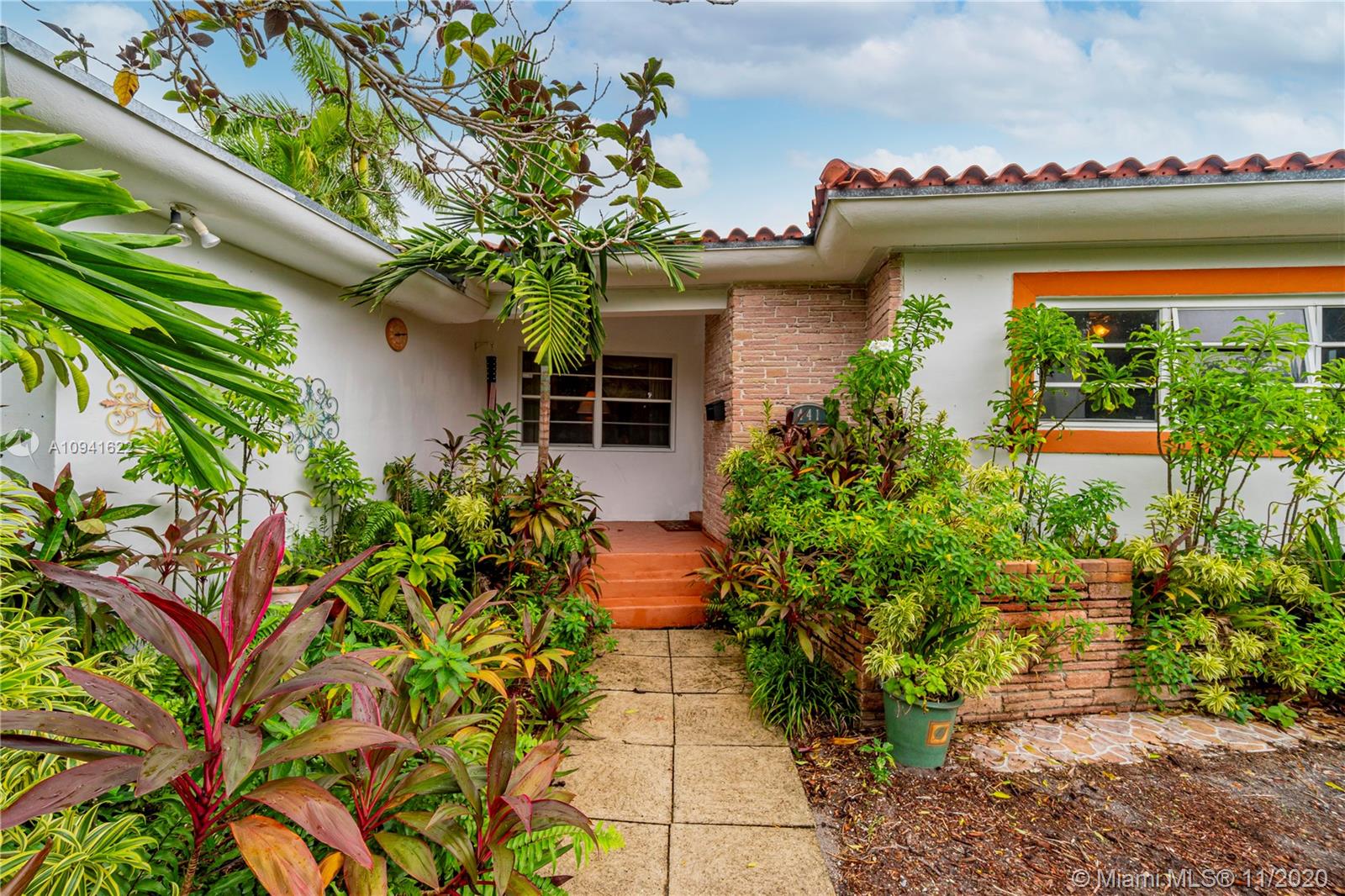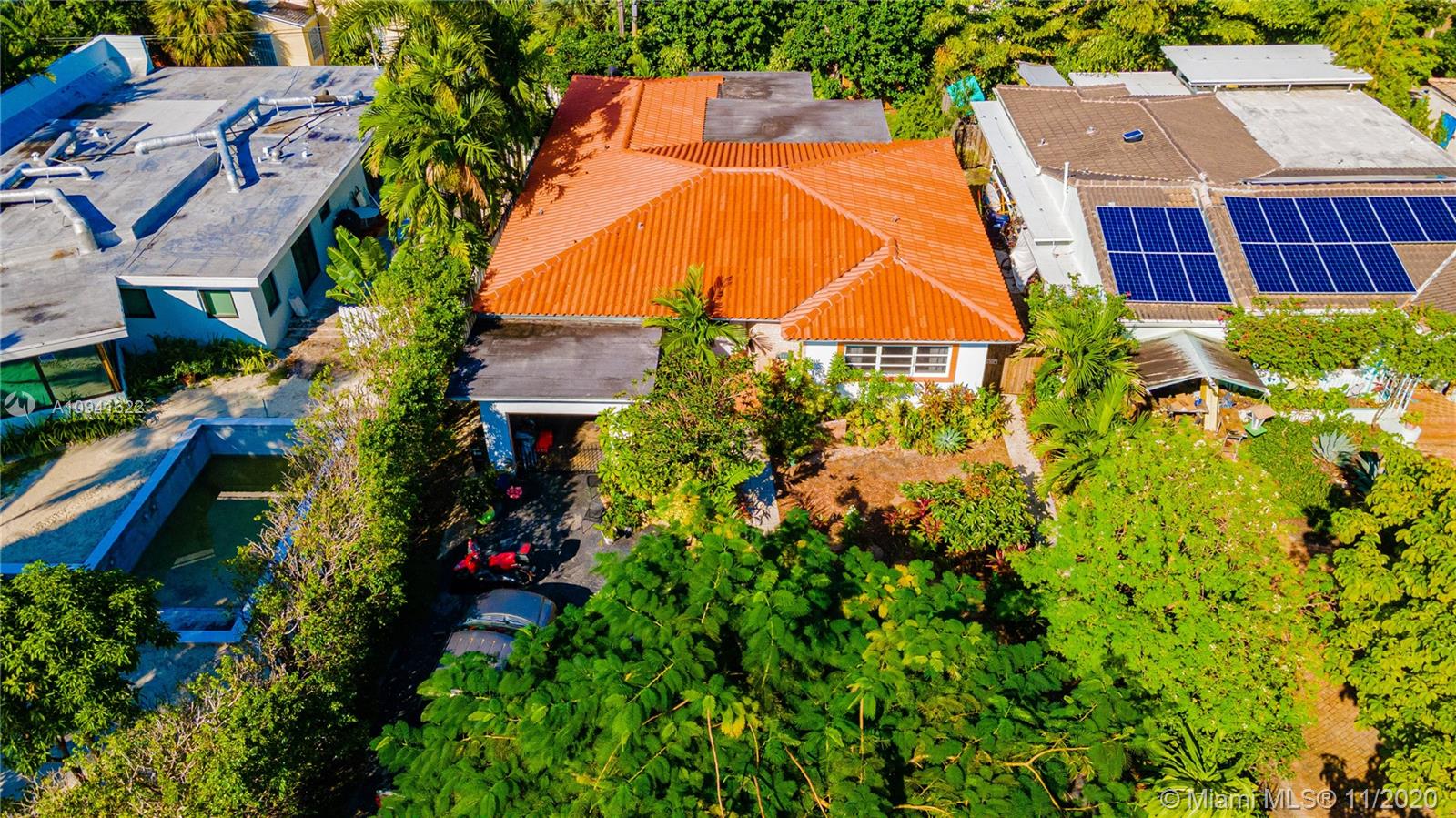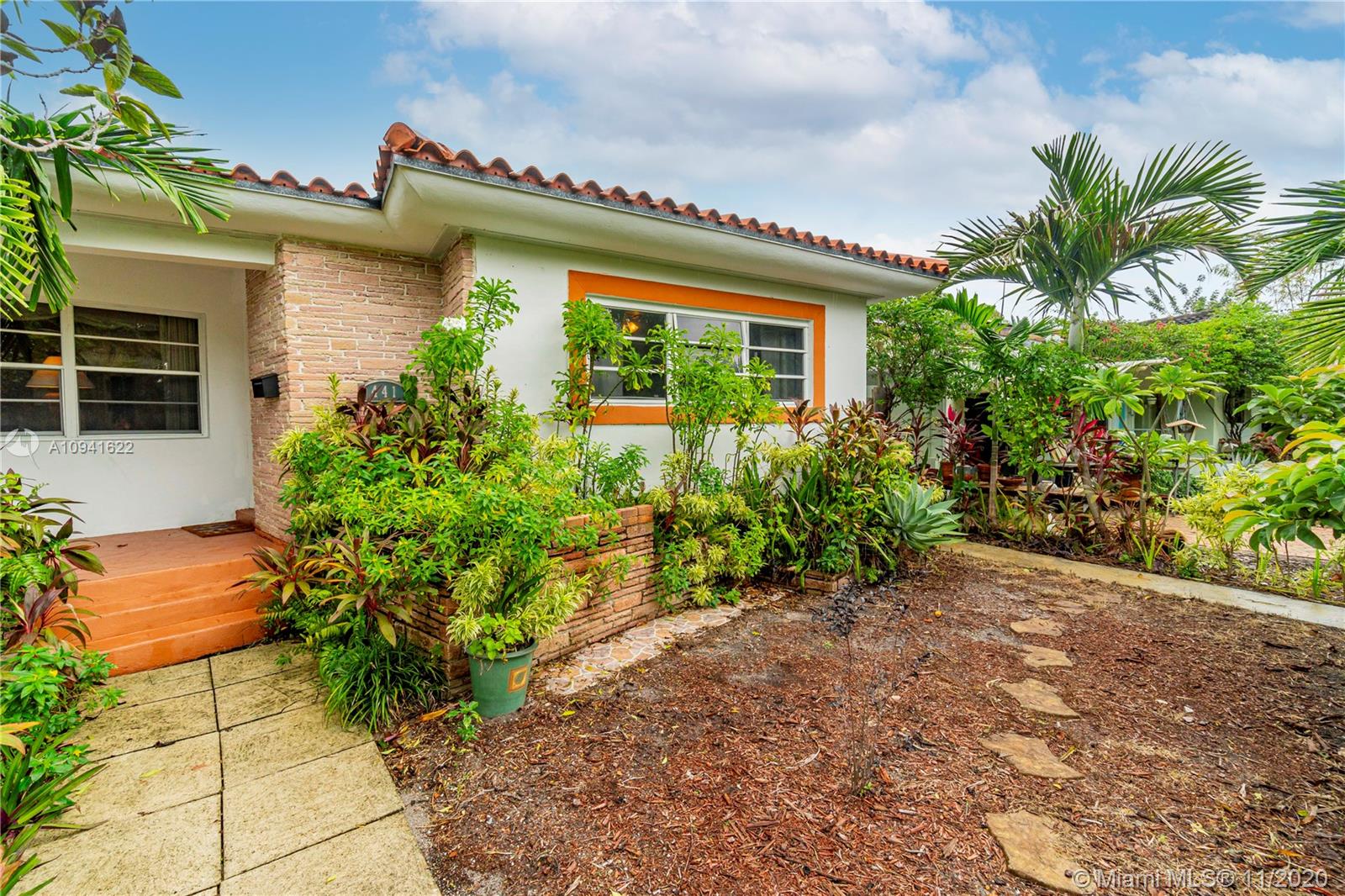For more information regarding the value of a property, please contact us for a free consultation.
441 W 29th St Miami Beach, FL 33140
Want to know what your home might be worth? Contact us for a FREE valuation!

Our team is ready to help you sell your home for the highest possible price ASAP
Key Details
Sold Price $785,000
Property Type Single Family Home
Sub Type Single Family Residence
Listing Status Sold
Purchase Type For Sale
Square Footage 2,106 sqft
Price per Sqft $372
Subdivision Fairgreen
MLS Listing ID A10941622
Sold Date 02/11/21
Style Detached,Ranch,One Story
Bedrooms 4
Full Baths 2
Construction Status Resale
HOA Y/N No
Year Built 1955
Annual Tax Amount $3,711
Tax Year 2019
Contingent Pending Inspections
Lot Size 6,446 Sqft
Property Description
Rare Mimo Style!!! 4BR home w/att. Garage & open floor plan!!! 9' ceilings thruout this 2500s/f ranch style! Newer CAC and wood floors.Light and airy Florida Rm. w/Cuban tile floors leads to tropical oasis style front and backyard. Split floor plan for total privacy. Crawl space provides maximum air flow and ease of access to all plumbing. The home offers original mid-century style bathrooms and original all wood kitchen. Located just minutes from the 28 St. footbridge to the Beach and just 1 blk to Rakow Youth center & upcoming Bayshore Park with walking trail,biking,tennis,dog park,and playgrounds! So close to MB Golf Club,Sunset Harbor, Lincoln Rd Restaurants and Shopping!!!
With very little imagination this home can be transformed into the home of your dreams!!!
Location
State FL
County Miami-dade County
Community Fairgreen
Area 32
Interior
Interior Features Bedroom on Main Level, Eat-in Kitchen, First Floor Entry, Handicap Access, Living/Dining Room, Main Level Master, Split Bedrooms, Attic
Heating Central
Cooling Ceiling Fan(s), Electric
Flooring Tile, Wood
Furnishings Unfurnished
Window Features Jalousie
Appliance Dryer, Electric Range, Electric Water Heater, Gas Water Heater, Refrigerator, Washer
Laundry In Garage
Exterior
Exterior Feature Room For Pool, Awning(s)
Parking Features Attached
Garage Spaces 1.0
Pool None
Utilities Available Cable Available
View Garden, Other
Roof Type Barrel
Garage Yes
Building
Lot Description < 1/4 Acre
Faces South
Story 1
Sewer Public Sewer
Water Public
Architectural Style Detached, Ranch, One Story
Structure Type Brick,Block
Construction Status Resale
Others
Pets Allowed No Pet Restrictions, Yes
Senior Community No
Tax ID 02-32-27-004-0400
Acceptable Financing Cash, Conventional
Listing Terms Cash, Conventional
Financing Conventional
Special Listing Condition Listed As-Is
Pets Allowed No Pet Restrictions, Yes
Read Less
Bought with London Foster Realty



