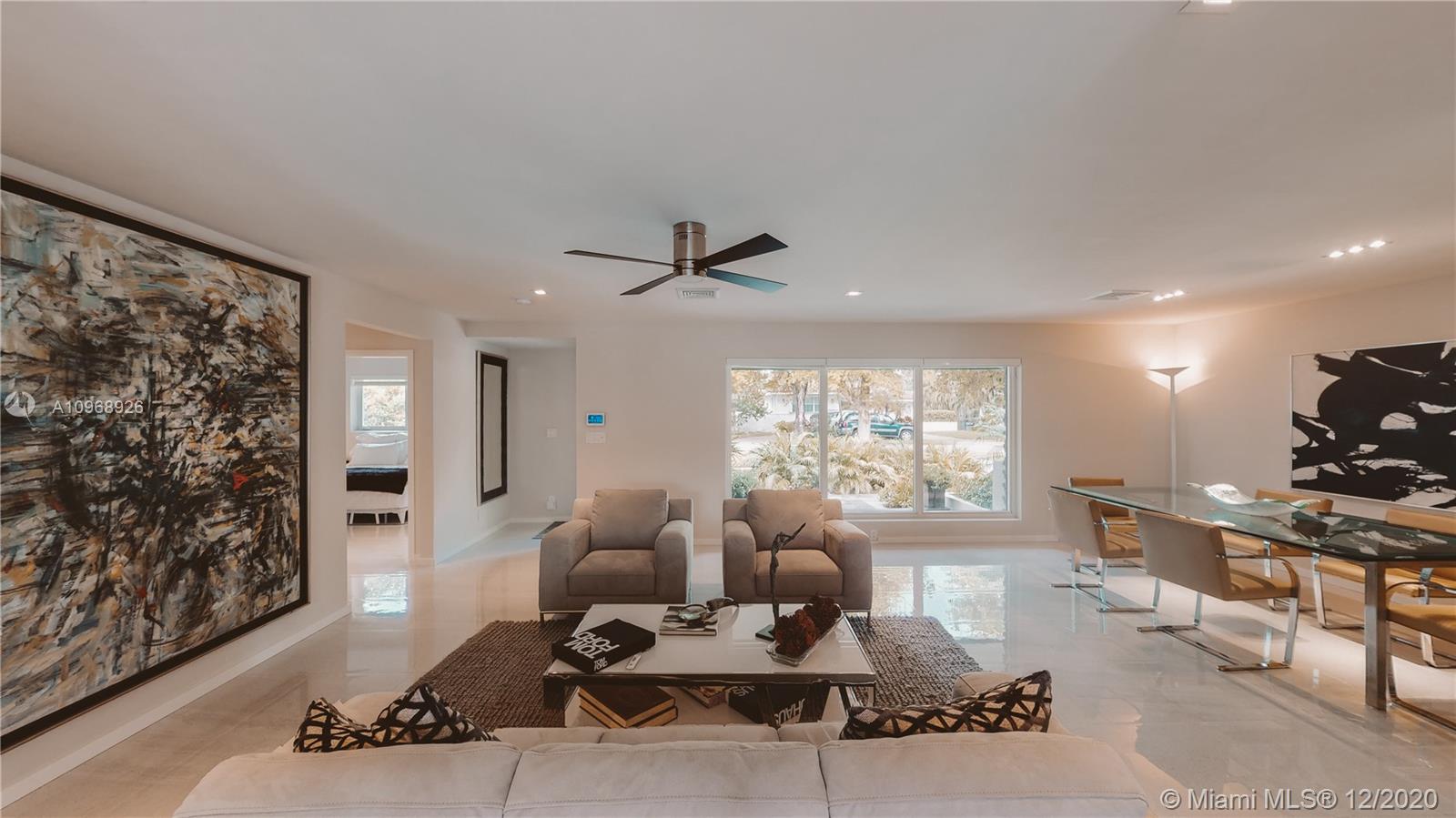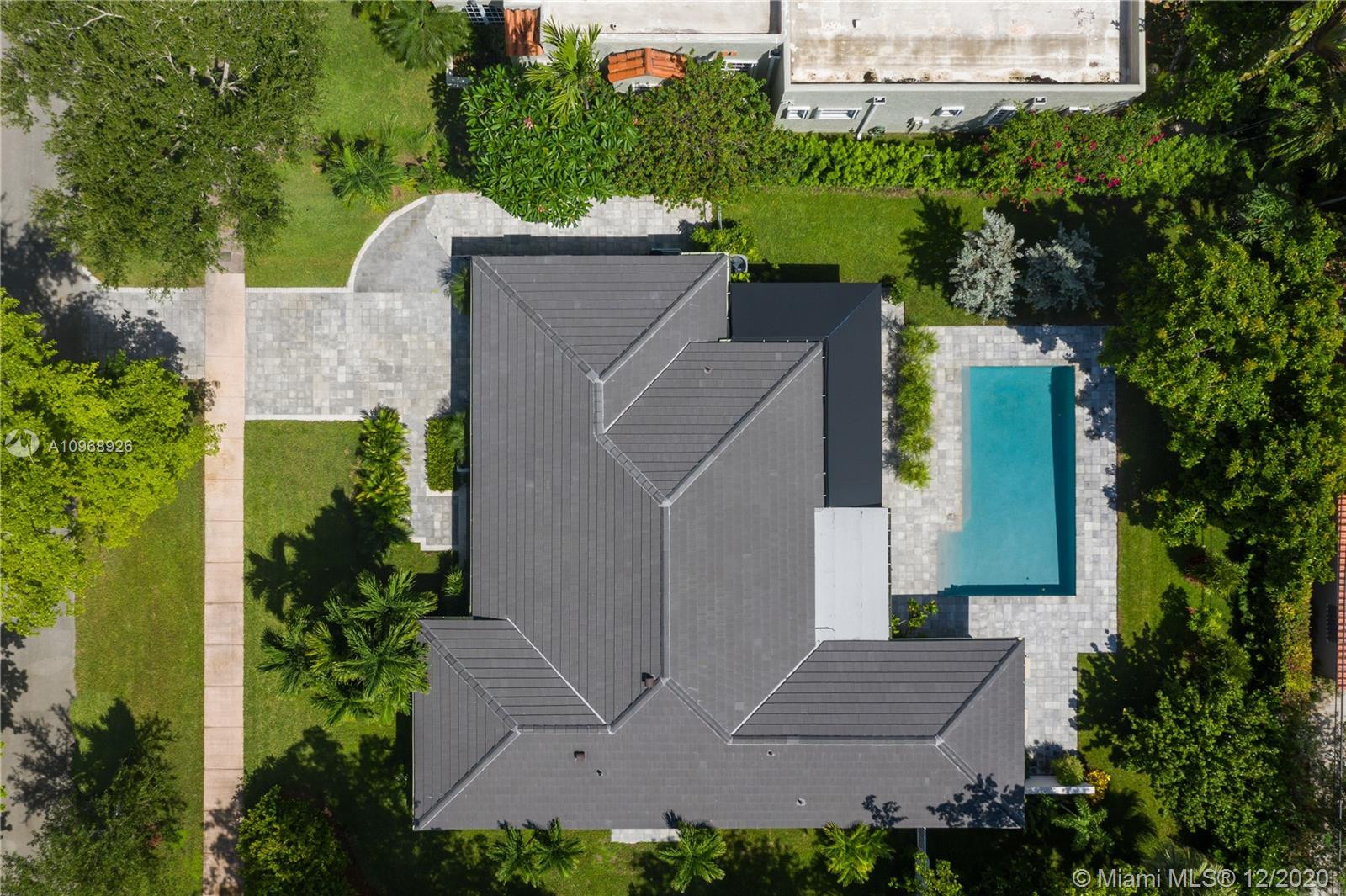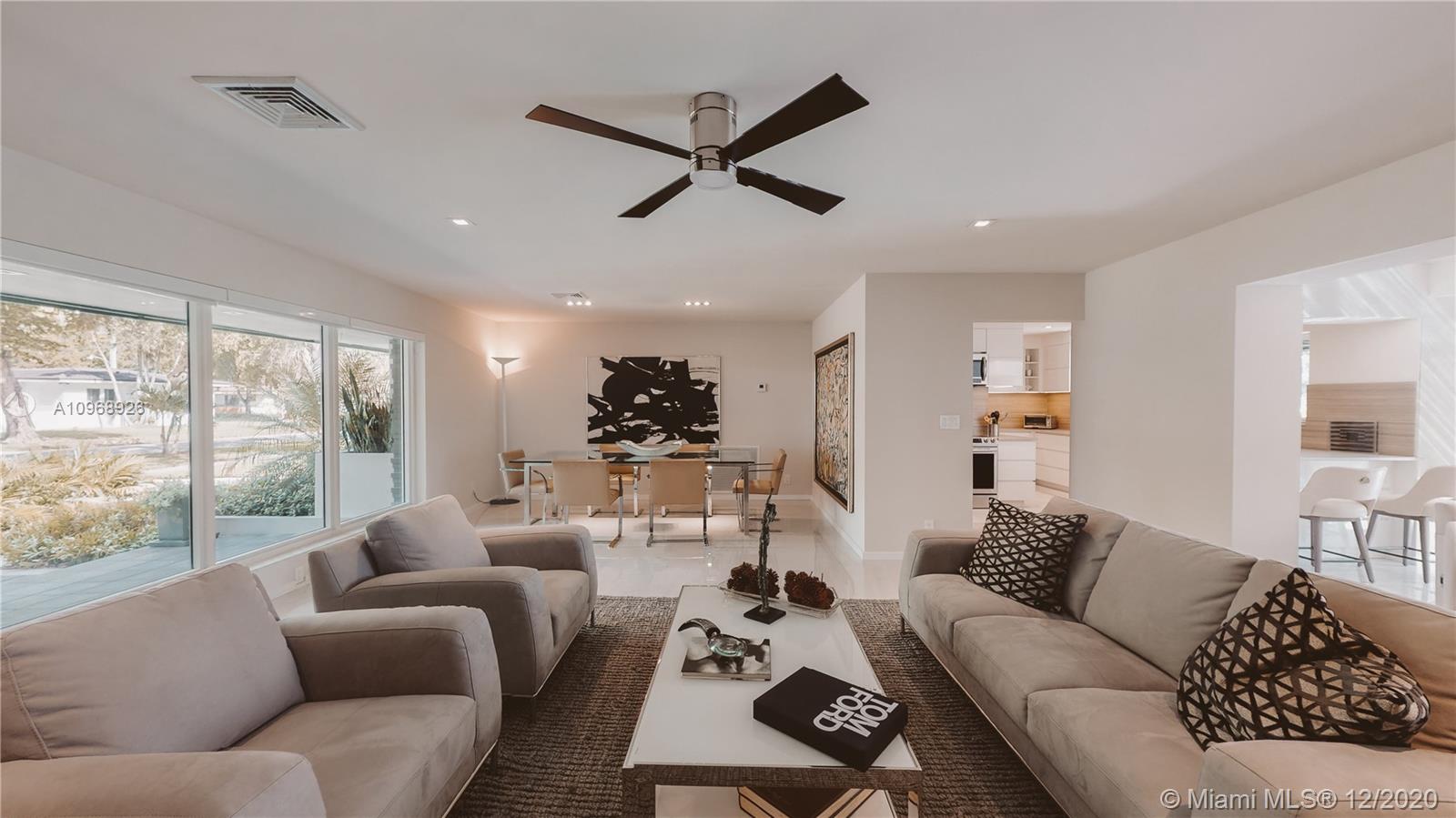For more information regarding the value of a property, please contact us for a free consultation.
Address not disclosed Coral Gables, FL 33134
Want to know what your home might be worth? Contact us for a FREE valuation!

Our team is ready to help you sell your home for the highest possible price ASAP
Key Details
Sold Price $1,425,000
Property Type Single Family Home
Sub Type Single Family Residence
Listing Status Sold
Purchase Type For Sale
Square Footage 2,146 sqft
Price per Sqft $664
Subdivision Coral Gables Granada Sec
MLS Listing ID A10968926
Sold Date 03/02/21
Style One Story
Bedrooms 3
Full Baths 3
Construction Status New Construction
HOA Y/N No
Year Built 1954
Annual Tax Amount $15,785
Tax Year 2020
Contingent Pending Inspections
Lot Size 0.285 Acres
Property Description
Rarely available, beautiful totally renovated-like new property on large, corner double lot in desirable Coral Gables. Over $440,000 worth of renovations/additions. Large rooms are embellished with abundant natural daylight - the open floor plan allows for direct views of the oversized Pool and surrounding exterior al fresco living covered Terrace surrounding lush landscaping. Completely remodeled to the studs by world recognized interior designer/architect has no detail spared. Italian porcelain floors, European custom kitchen with custom cabinetry with built in wine cooler, Oversized 1.5 air conditioned garage. Open floor plan-all bedrooms are en suite, living room with electric shades, master bedroom w/recessed ceiling with spectacular cove lighting. The perfect Coral Gables home.
Location
State FL
County Miami-dade County
Community Coral Gables Granada Sec
Area 41
Direction North of Alhambra, 1 block east of Country Club Prado.
Interior
Interior Features Closet Cabinetry, First Floor Entry, Main Level Master, Pantry
Heating Central, Electric
Cooling Central Air, Ceiling Fan(s), Electric
Flooring Tile
Appliance Dryer, Dishwasher, Electric Water Heater, Disposal, Ice Maker, Refrigerator, Self Cleaning Oven, Trash Compactor, Washer
Laundry Washer Hookup, Dryer Hookup
Exterior
Exterior Feature Awning(s), Fence, Security/High Impact Doors, Lighting, Patio
Parking Features Attached
Garage Spaces 1.0
Pool Automatic Chlorination, Heated, In Ground, Other, Pool
Utilities Available Cable Available
View Y/N No
View None
Roof Type Flat,Tile
Street Surface Paved
Porch Patio
Garage Yes
Building
Lot Description 1/4 to 1/2 Acre Lot
Faces West
Story 1
Sewer Septic Tank
Water Public
Architectural Style One Story
Structure Type Block
Construction Status New Construction
Others
Senior Community No
Tax ID 03-41-07-018-7430
Security Features Security System Leased
Acceptable Financing Cash, Conventional, FHA, VA Loan
Listing Terms Cash, Conventional, FHA, VA Loan
Financing Cash
Read Less
Bought with Brokers, LLC



