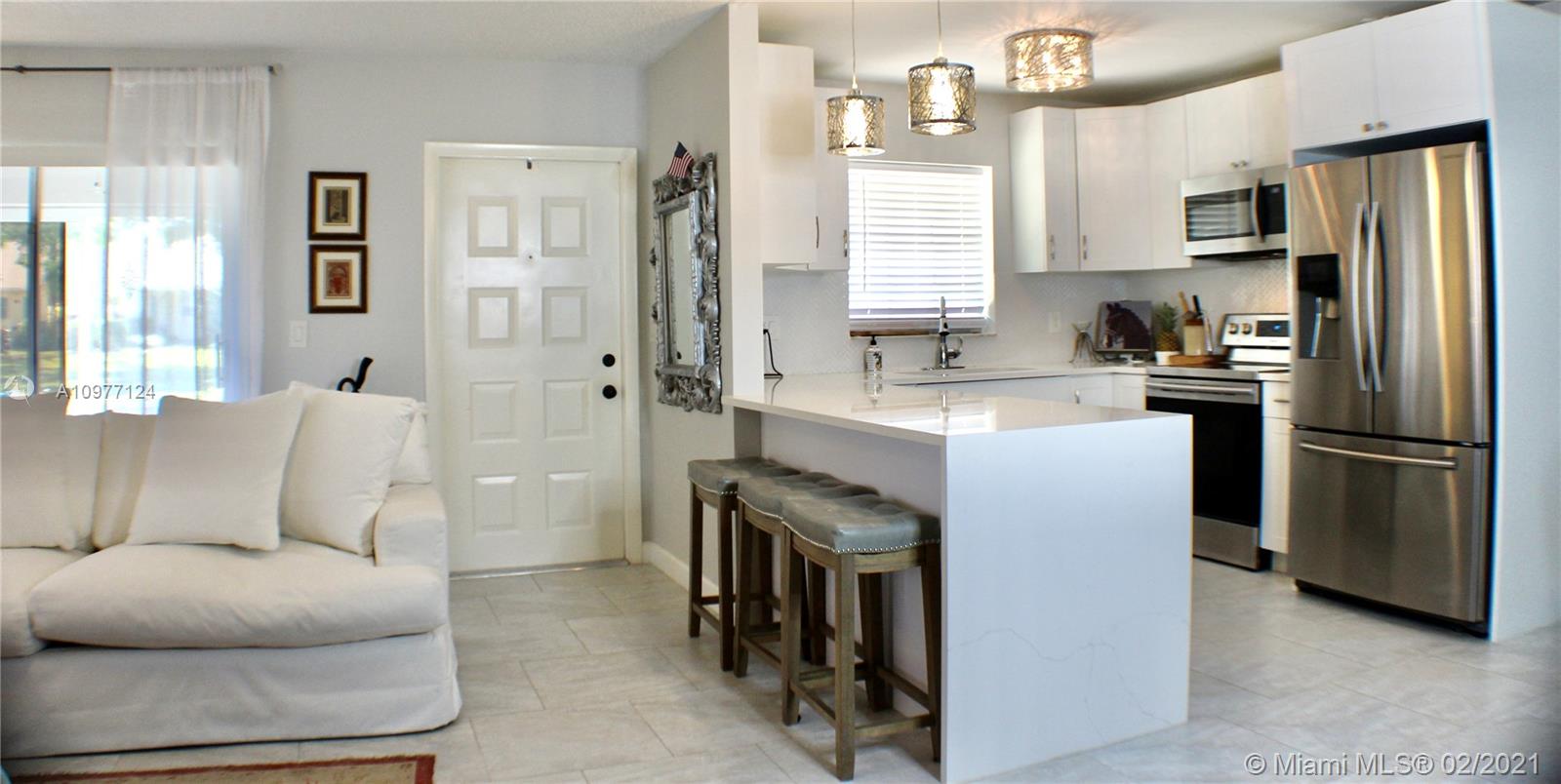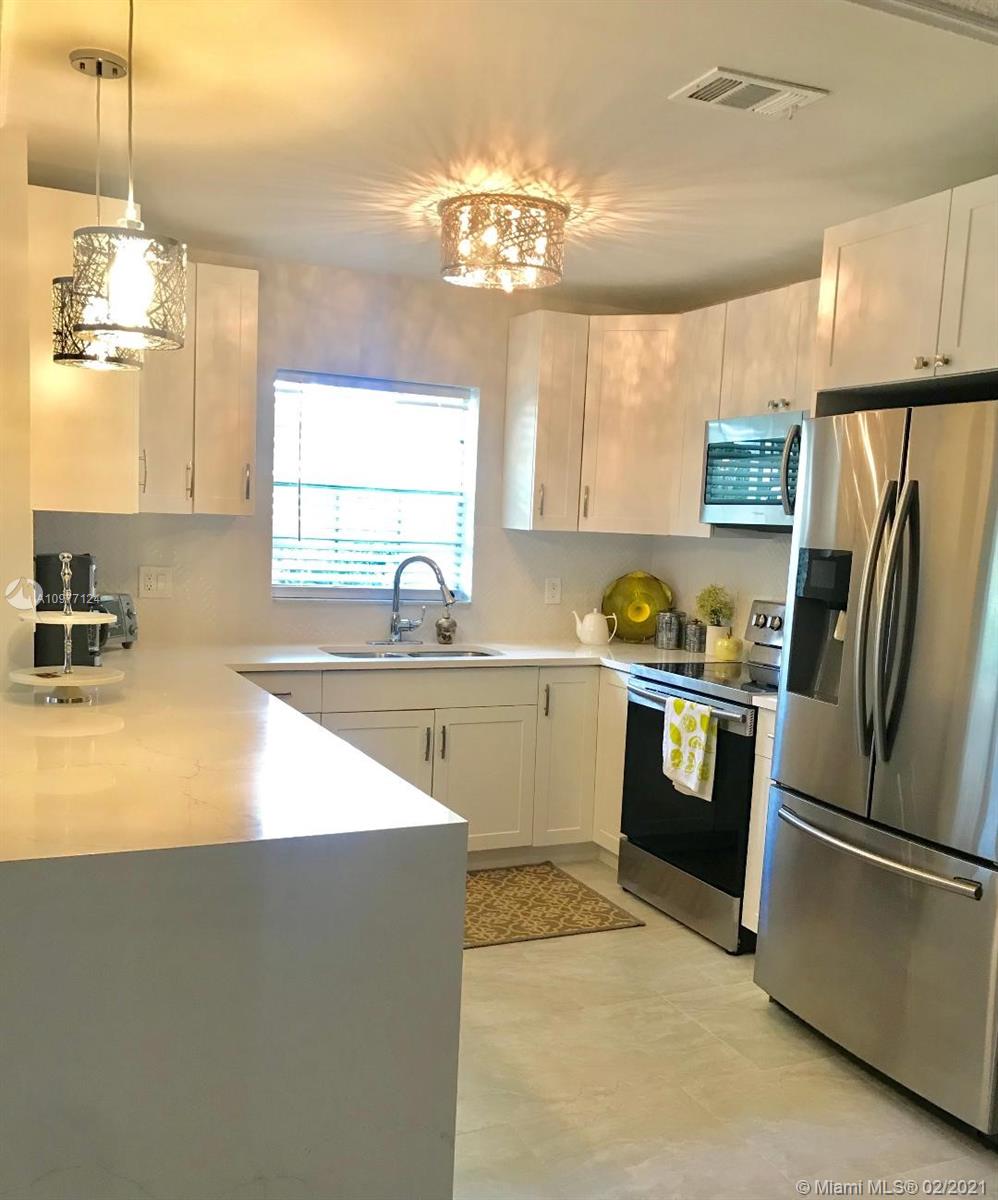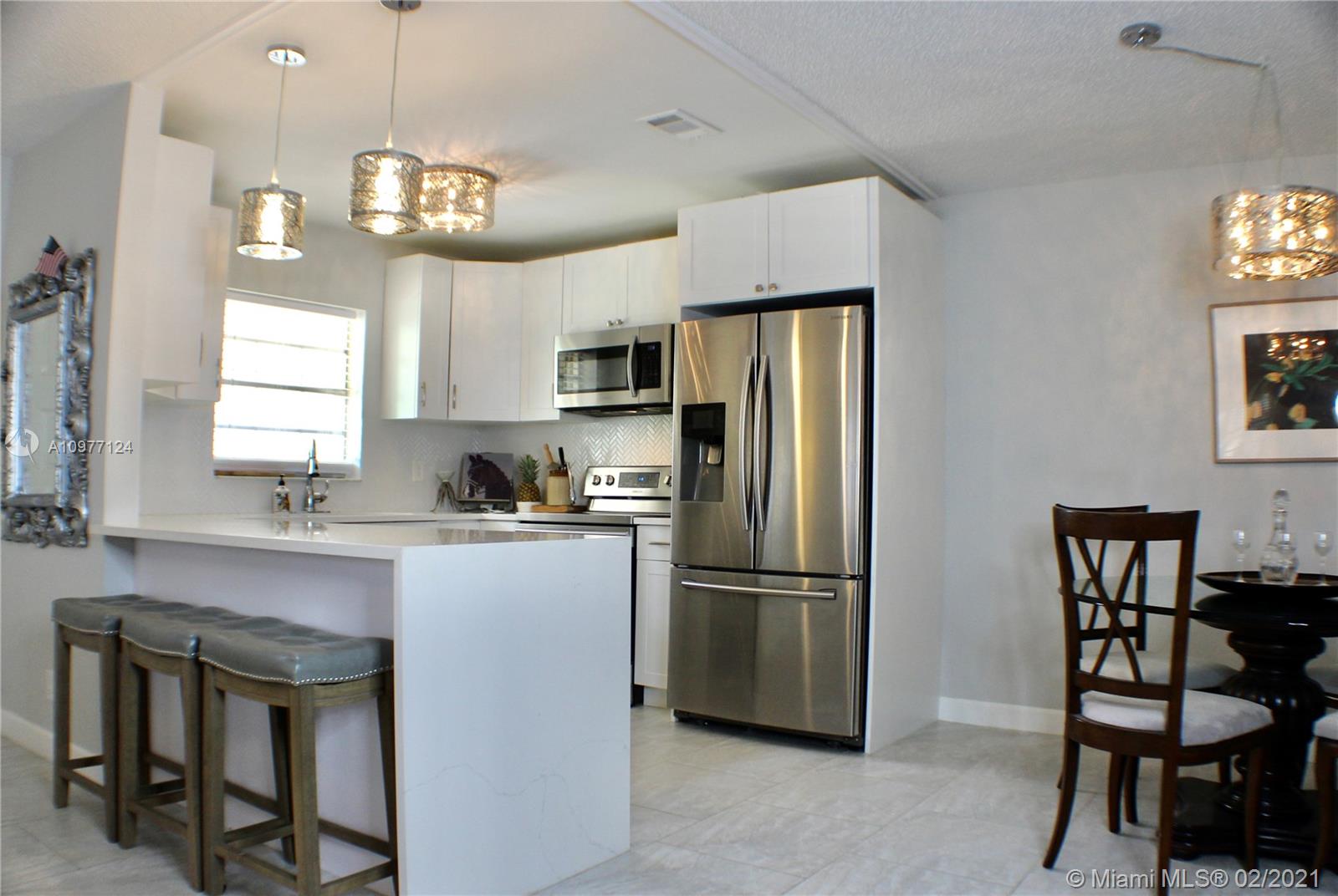For more information regarding the value of a property, please contact us for a free consultation.
5265 Lakefront Blvd #D Delray Beach, FL 33484
Want to know what your home might be worth? Contact us for a FREE valuation!

Our team is ready to help you sell your home for the highest possible price ASAP
Key Details
Sold Price $168,000
Property Type Condo
Sub Type Condominium
Listing Status Sold
Purchase Type For Sale
Square Footage 1,186 sqft
Price per Sqft $141
Subdivision High Point Of Delray West
MLS Listing ID A10977124
Sold Date 04/07/21
Style Garden Apartment,Ranch
Bedrooms 2
Full Baths 2
Construction Status New Construction
HOA Fees $429/mo
HOA Y/N Yes
Year Built 1980
Annual Tax Amount $1,936
Tax Year 2020
Contingent No Contingencies
Property Description
This gorgeous corner villa is PRICED TO SELL! This fabulous home has been completely remodeled and offers all the upgrades you are looking for. The new open kitchen features stainless steel appliances, quartz waterfall countertops and a breakfast bar that seats three. The entire home has been updated with new oversized ceramic tile flooring, both bathrooms are newly finished and all of the windows are fitted with hurricane shutters. New Roof. This fabulous home is ready for you to move into! Service animals and ESA are welcome!!! Located 10 mins from the beach, close to shopping, medical & restaurants. The community has a newly renovated clubhouse, pool & tennis. HOA fee includes- water, sewer, trash, cable, internet, landscaping, roof, building insurance and exterior pest control!
Location
State FL
County Palm Beach County
Community High Point Of Delray West
Area 4630
Direction Military north of Atlantic Ave. turn into community on Lakefront Blvd (across from the Boys) DO NOT use SIMS Rd entrance.
Interior
Interior Features Breakfast Bar, Built-in Features, Bedroom on Main Level, Closet Cabinetry, Eat-in Kitchen, First Floor Entry, Living/Dining Room, Main Level Master, Main Living Area Entry Level, Pull Down Attic Stairs, Walk-In Closet(s), Attic
Heating Electric
Cooling Central Air, Ceiling Fan(s)
Flooring Ceramic Tile
Furnishings Unfurnished
Window Features Blinds
Appliance Dishwasher, Electric Range, Disposal, Microwave, Refrigerator, Self Cleaning Oven
Laundry Common Area
Exterior
Exterior Feature Enclosed Porch, Storm/Security Shutters, Tennis Court(s)
Pool Association, Heated
Utilities Available Cable Available
Amenities Available Billiard Room, Clubhouse, Community Kitchen, Fitness Center, Laundry, Library, Barbecue, Picnic Area, Pool, Shuffleboard Court, Tennis Court(s)
View Garden
Porch Glass Enclosed, Porch, Screened
Garage No
Building
Building Description Block, Exterior Lighting
Faces South
Story 1
Architectural Style Garden Apartment, Ranch
Level or Stories One
Structure Type Block
Construction Status New Construction
Others
Pets Allowed Conditional, Yes
HOA Fee Include Association Management,Amenities,Common Areas,Cable TV,Insurance,Internet,Laundry,Maintenance Grounds,Maintenance Structure,Parking,Pool(s),Recreation Facilities,Roof,Sewer,Trash,Water
Senior Community Yes
Tax ID 00424614080590040
Security Features Smoke Detector(s)
Acceptable Financing Cash, Conventional
Listing Terms Cash, Conventional
Financing Cash
Pets Allowed Conditional, Yes
Read Less
Bought with PalmerHouse Properties



