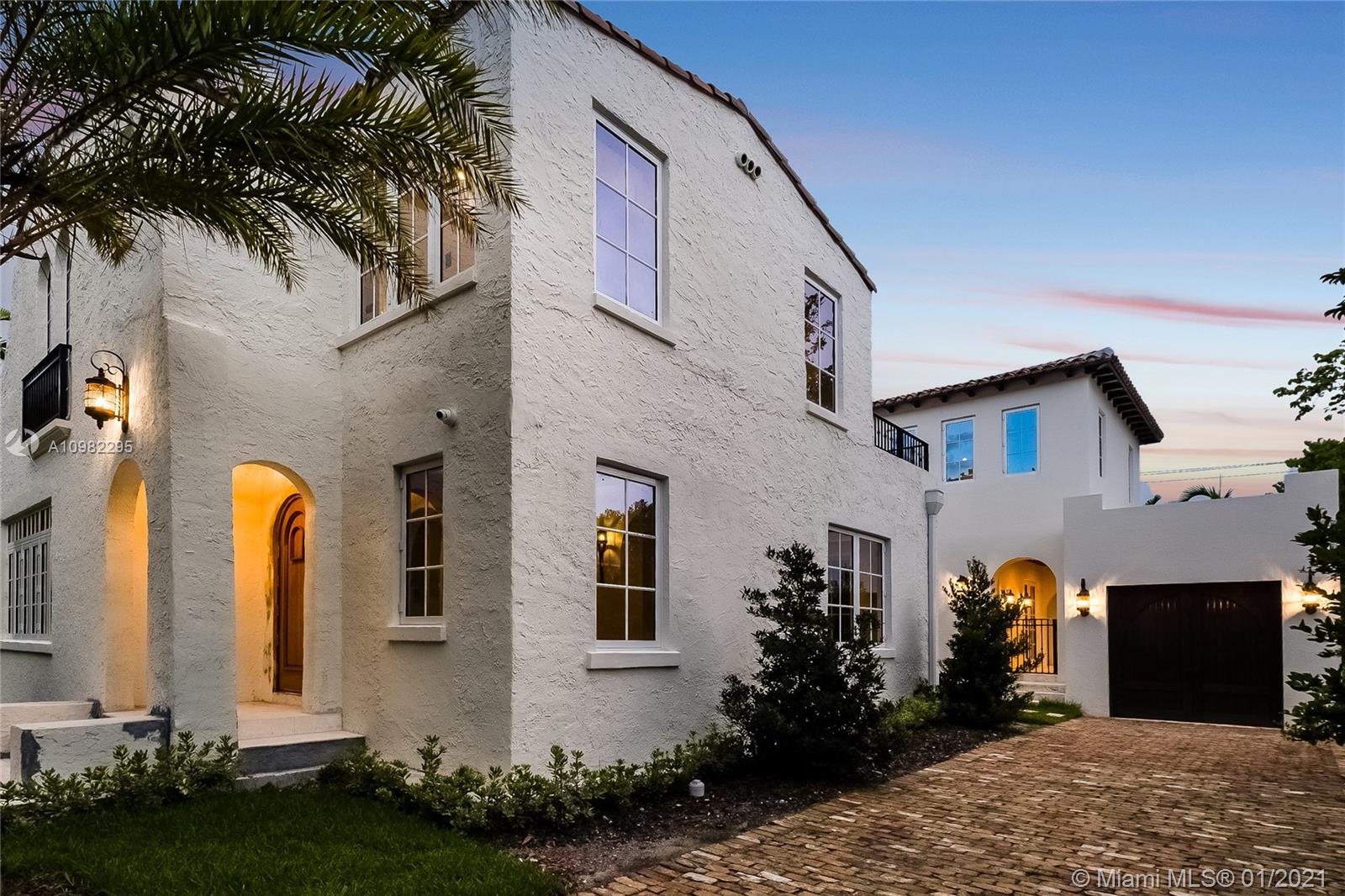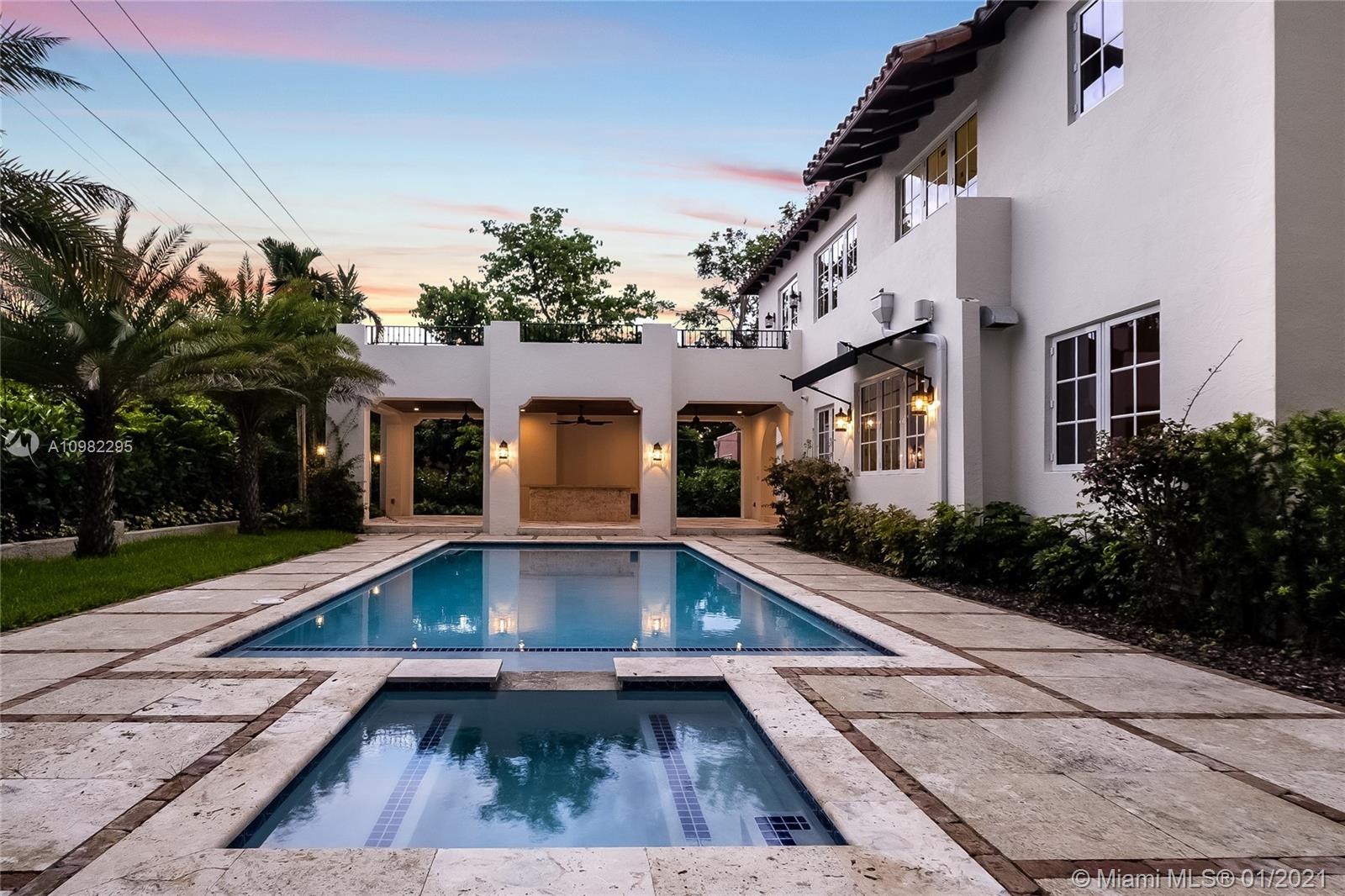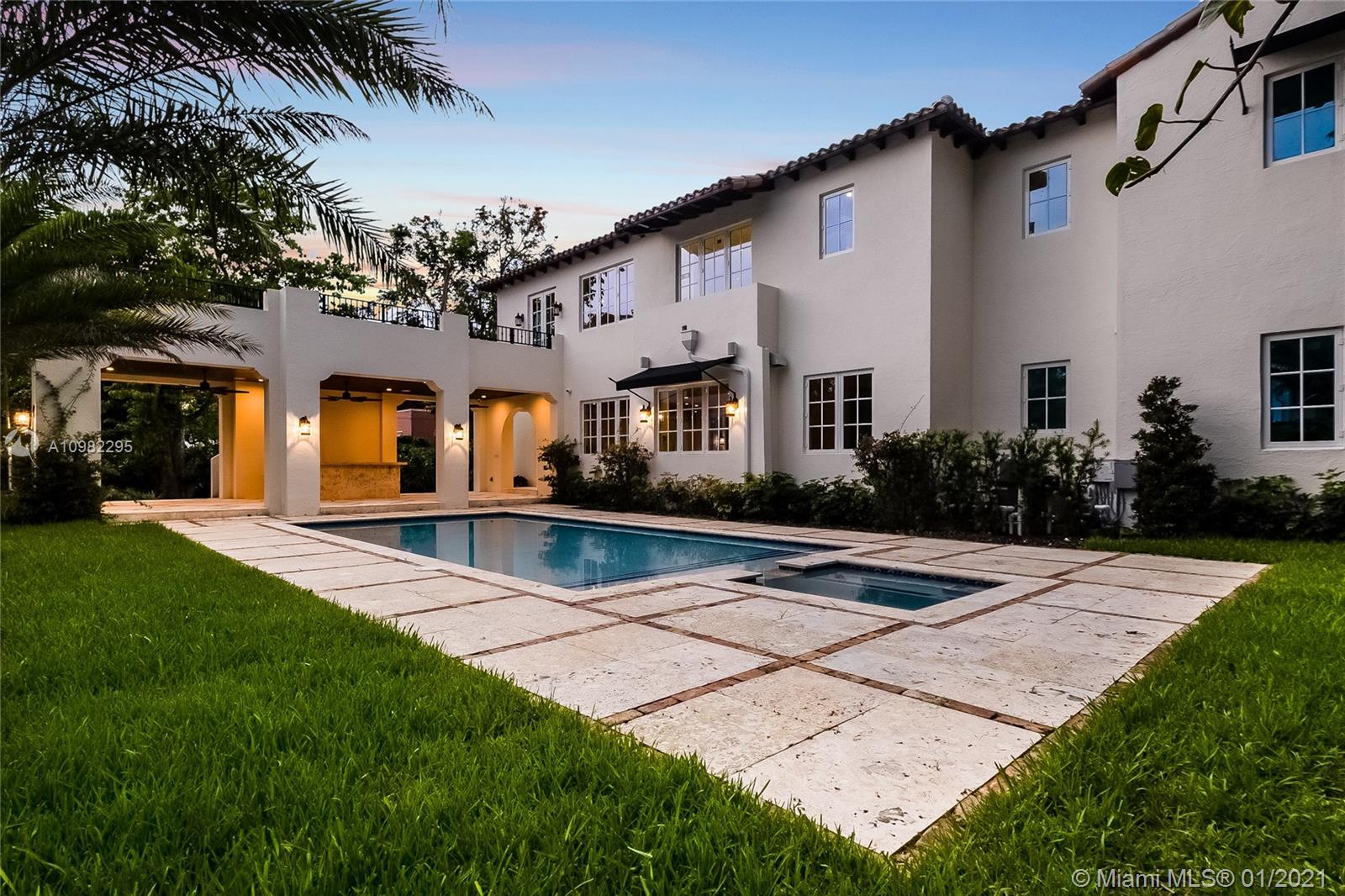For more information regarding the value of a property, please contact us for a free consultation.
1311 Alhambra Circle Coral Gables, FL 33134
Want to know what your home might be worth? Contact us for a FREE valuation!

Our team is ready to help you sell your home for the highest possible price ASAP
Key Details
Sold Price $3,600,000
Property Type Single Family Home
Sub Type Single Family Residence
Listing Status Sold
Purchase Type For Sale
Square Footage 5,025 sqft
Price per Sqft $716
Subdivision Coral Gables Sec E
MLS Listing ID A10982295
Sold Date 04/28/21
Style Detached,Two Story,Spanish/Mediterranean
Bedrooms 6
Full Baths 6
Half Baths 1
Construction Status New Construction
HOA Y/N No
Year Built 1928
Annual Tax Amount $18,082
Tax Year 2019
Contingent No Contingencies
Lot Size 0.344 Acres
Property Description
Brand New Home! This property was constructed first by the Architectural firm of Hampton and Reimert and is a very good example of the Mediterranean Revival style architecture constructed throughout Coral Gables. This tastefully remodeled Coral Gables OLD SPANISH HOME estate offers elegant living with Spanish style architecture! With 7,595 s.f. total gross area , it sits on a 15,000 sf lot is gated offering privacy; it has a pool, jacuzzi, BBQ area. This magnificent home has 6 bedrooms, 6.5 bathrooms, outdoor kitchen 2 car garage, & built in elevator. The energy efficient smart home was brilliantly redone with numerous premium features both inside & out, also including top of the line appliances. Newly redone with numerous premium features both inside & out.
Location
State FL
County Miami-dade County
Community Coral Gables Sec E
Area 41
Interior
Interior Features Bedroom on Main Level, First Floor Entry, Fireplace, Skylights, Upper Level Master, Walk-In Closet(s), Elevator
Heating Electric, Gas
Cooling Electric
Flooring Wood
Fireplace Yes
Window Features Skylight(s)
Appliance Dryer, Dishwasher, Ice Maker, Refrigerator, Washer
Exterior
Exterior Feature Awning(s), Balcony, Fruit Trees, Lighting, Outdoor Grill
Garage Spaces 2.0
Pool In Ground, Pool
Community Features Sidewalks
View Garden
Roof Type Built-Up
Handicap Access Accessible Elevator Installed
Porch Balcony, Open
Garage Yes
Building
Lot Description 1/4 to 1/2 Acre Lot
Faces South
Story 2
Sewer Septic Tank
Water Public
Architectural Style Detached, Two Story, Spanish/Mediterranean
Level or Stories Two
Structure Type Block
New Construction true
Construction Status New Construction
Others
Pets Allowed No Pet Restrictions, Yes
Senior Community No
Tax ID 03-41-07-016-2130
Security Features Smoke Detector(s)
Acceptable Financing Cash, Conventional
Listing Terms Cash, Conventional
Financing Conventional
Pets Allowed No Pet Restrictions, Yes
Read Less
Bought with Brown Harris Stevens



