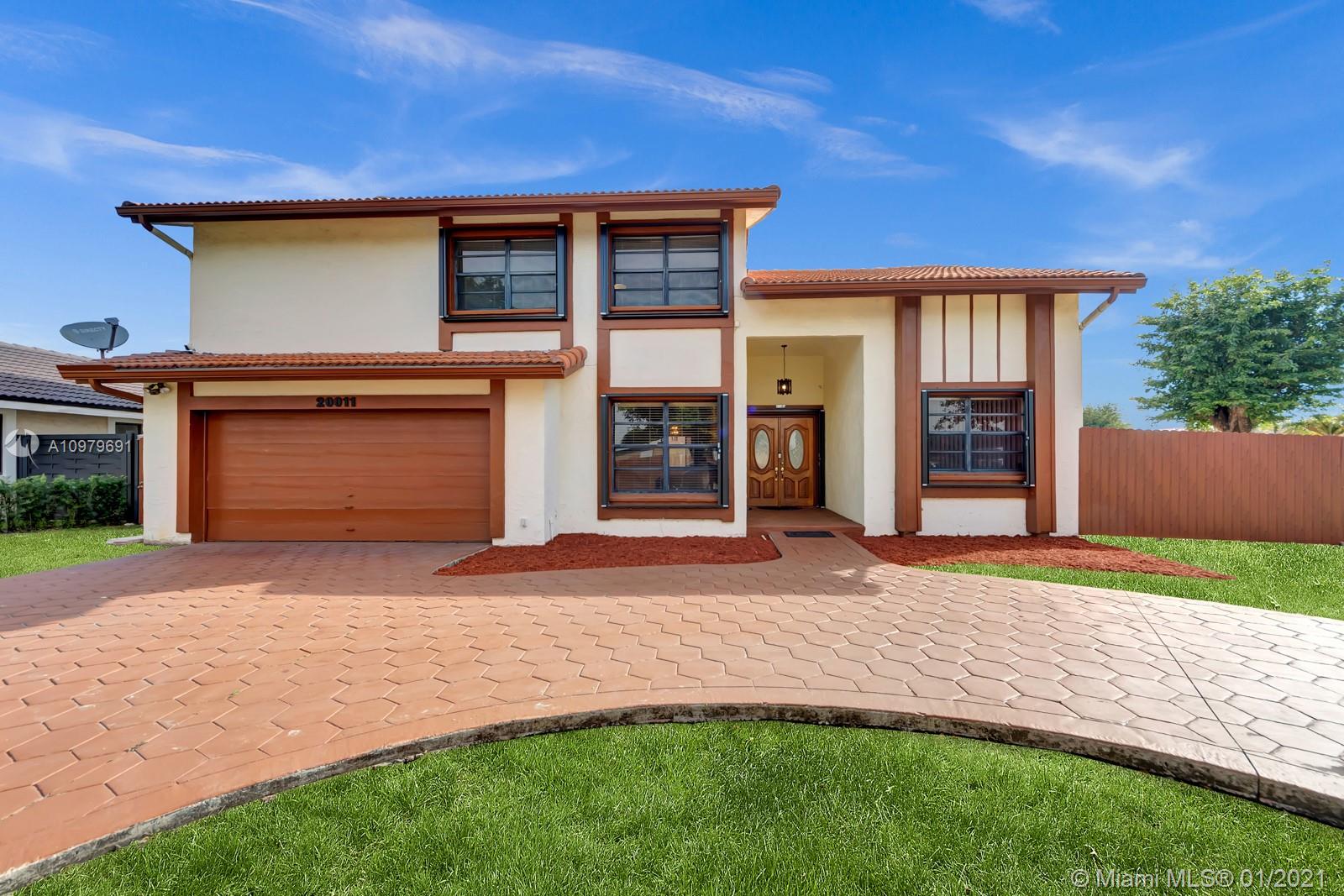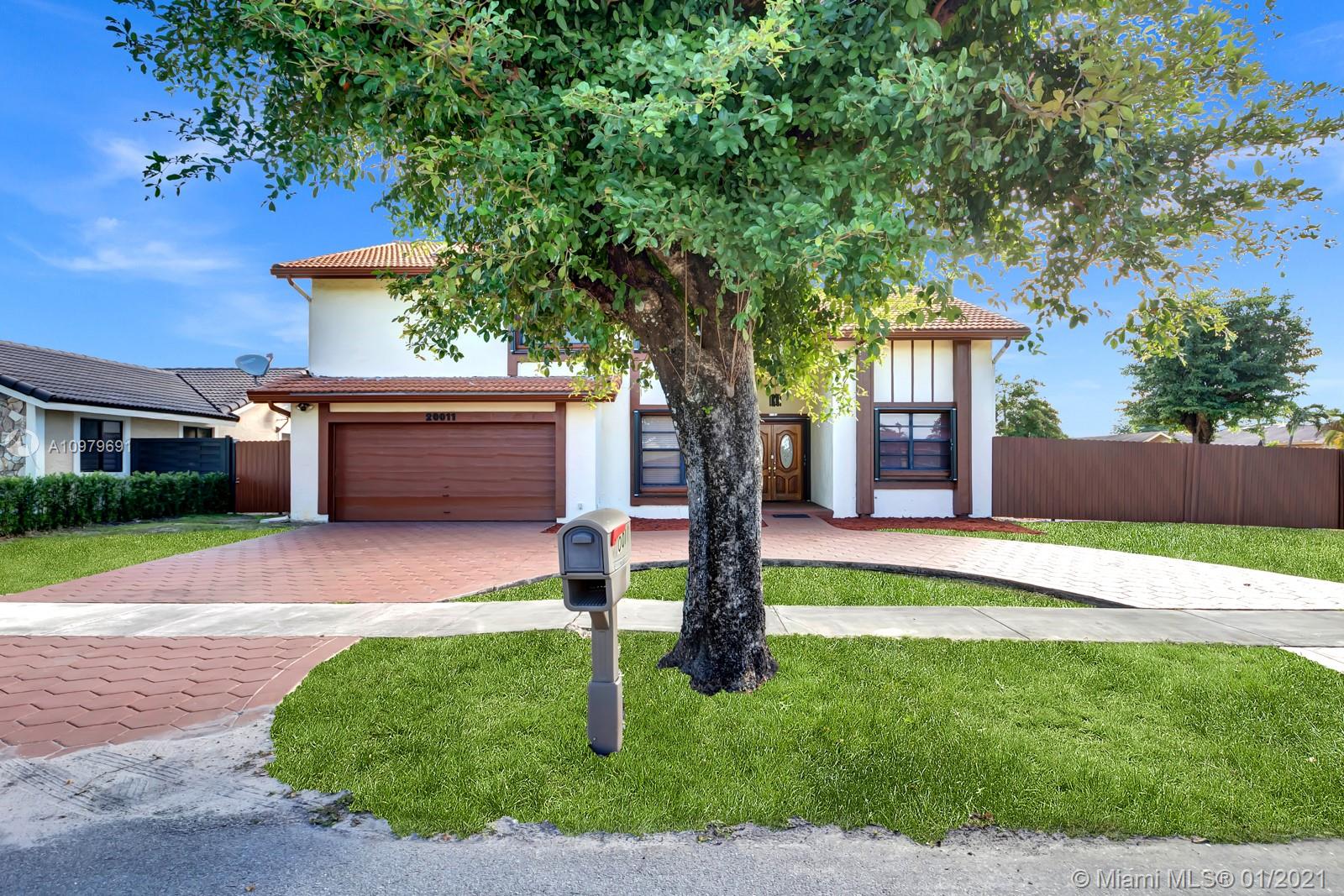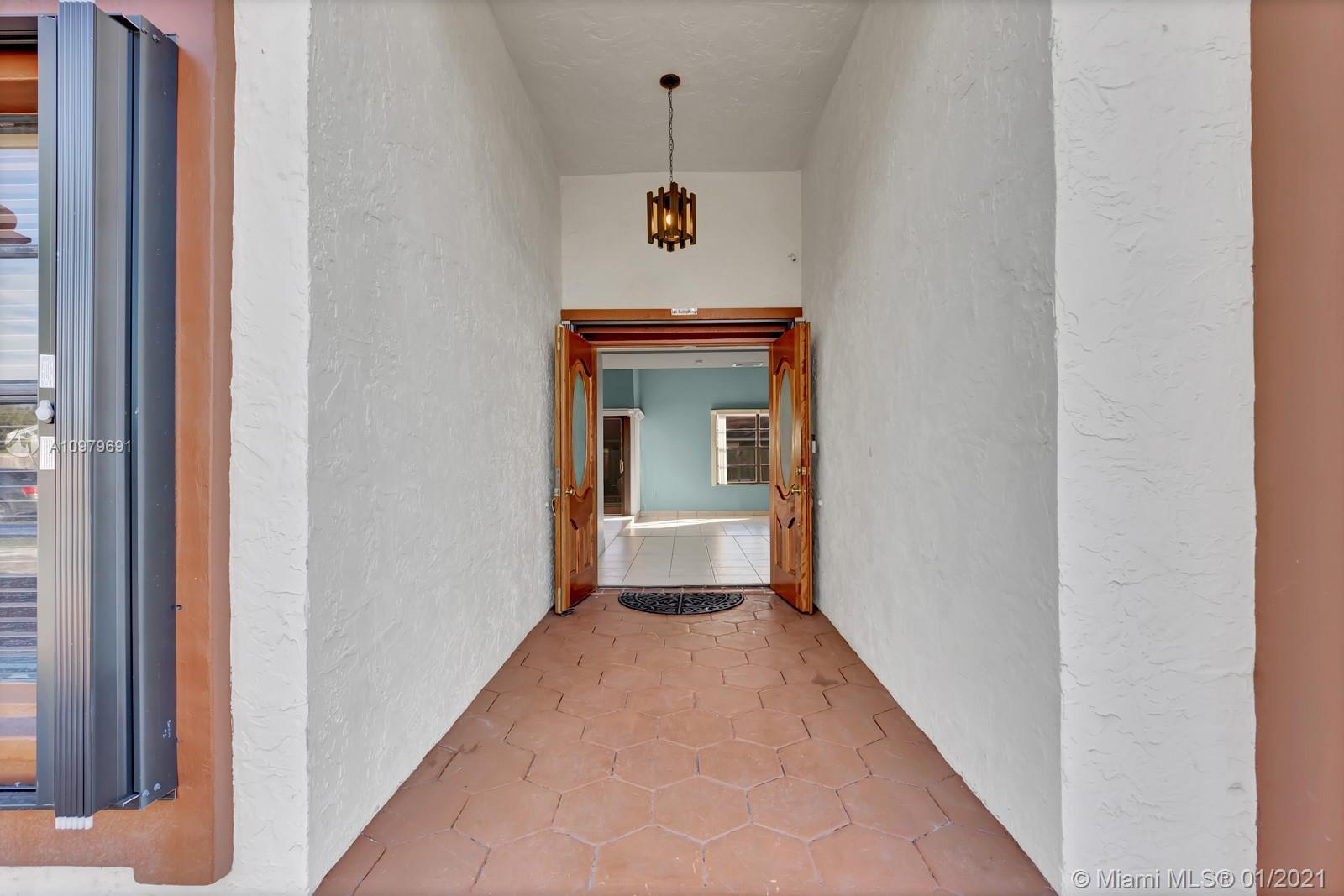For more information regarding the value of a property, please contact us for a free consultation.
20011 NW 59th Ct Hialeah, FL 33015
Want to know what your home might be worth? Contact us for a FREE valuation!

Our team is ready to help you sell your home for the highest possible price ASAP
Key Details
Sold Price $460,000
Property Type Single Family Home
Sub Type Single Family Residence
Listing Status Sold
Purchase Type For Sale
Square Footage 2,266 sqft
Price per Sqft $203
Subdivision Country Lake Manors Sec 2
MLS Listing ID A10979691
Sold Date 03/24/21
Style Detached,Two Story
Bedrooms 3
Full Baths 2
Half Baths 1
Construction Status Resale
HOA Fees $11/qua
HOA Y/N Yes
Year Built 1986
Annual Tax Amount $3,298
Tax Year 2020
Contingent No Contingencies
Lot Size 8,250 Sqft
Property Description
Large corner lot 3 bed 2 ½ baths 2266 SQFT Single Family home w/ a home office, massive backyard w large pool and enough space for large outdoor gatherings and oversized double car garage w/ work table. Recently updated eat-in cooks' kitchen w/ double oven, beautiful cabinets, granite countertops, and stainless appliances. Spacious owner's suite has new bamboo flooring, 2 large reach-in closets! Two additional large bedrooms. Large formal living room, dining room, and expansive family room. The home office / virtual schoolroom is downstairs. Whole house water filtration, metal wood look fence around the home. No appraisal contingencies. Association only $140 year. Sellers offering $1,500 in credits to buyers with a full-priced offer.
Location
State FL
County Miami-dade County
Community Country Lake Manors Sec 2
Area 20
Direction Easy to get to use google maps or Waze if taking Turnpike exit 57th Ave/Red Rd -
Interior
Interior Features Bedroom on Main Level, Breakfast Area, Eat-in Kitchen, First Floor Entry, Living/Dining Room, Upper Level Master, Walk-In Closet(s)
Heating Central
Cooling Central Air, Ceiling Fan(s)
Flooring Carpet, Tile, Wood
Appliance Built-In Oven, Dishwasher, Electric Water Heater, Microwave, Refrigerator, Self Cleaning Oven
Laundry In Garage
Exterior
Exterior Feature Fence, Shed, Storm/Security Shutters
Parking Features Attached
Garage Spaces 2.0
Pool In Ground, Pool
Community Features Home Owners Association
View Pool
Roof Type Barrel
Garage Yes
Building
Lot Description < 1/4 Acre
Faces Northwest
Story 2
Sewer Public Sewer
Water Public
Architectural Style Detached, Two Story
Level or Stories Two
Structure Type Block
Construction Status Resale
Others
Senior Community No
Tax ID 30-20-01-003-5670
Acceptable Financing Cash, Conventional
Listing Terms Cash, Conventional
Financing Conventional
Read Less
Bought with M & V Realty International



