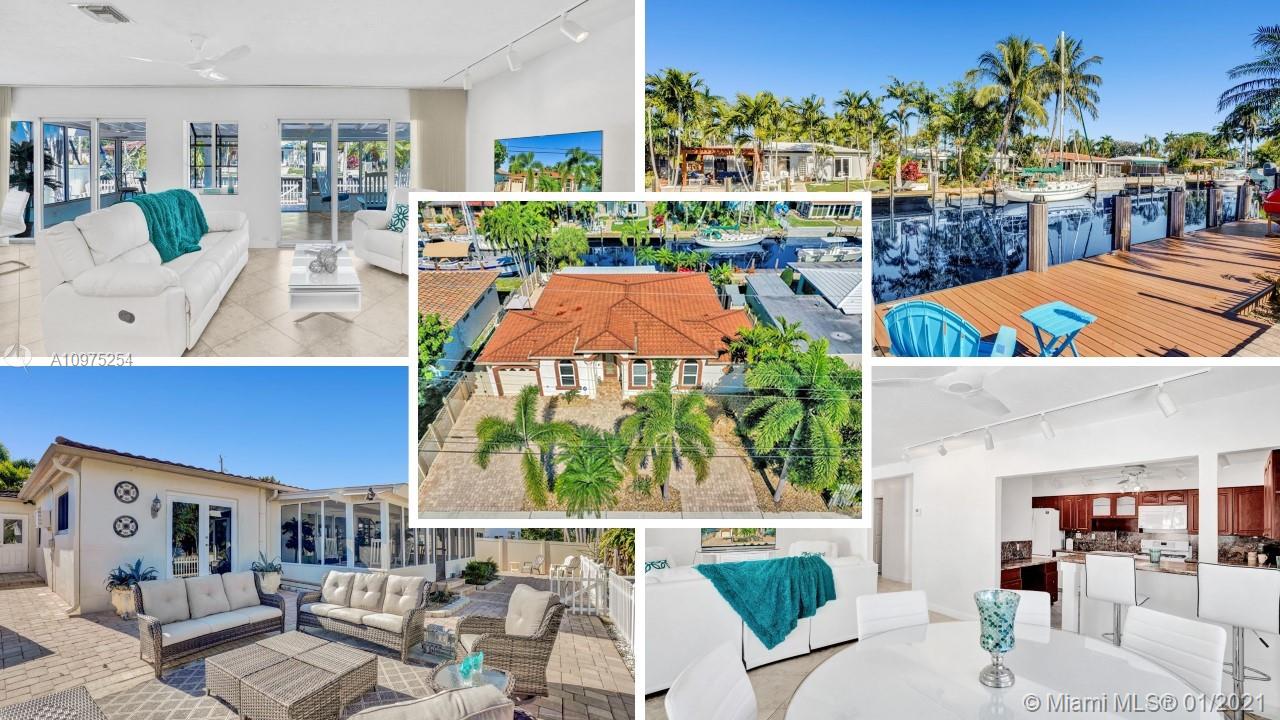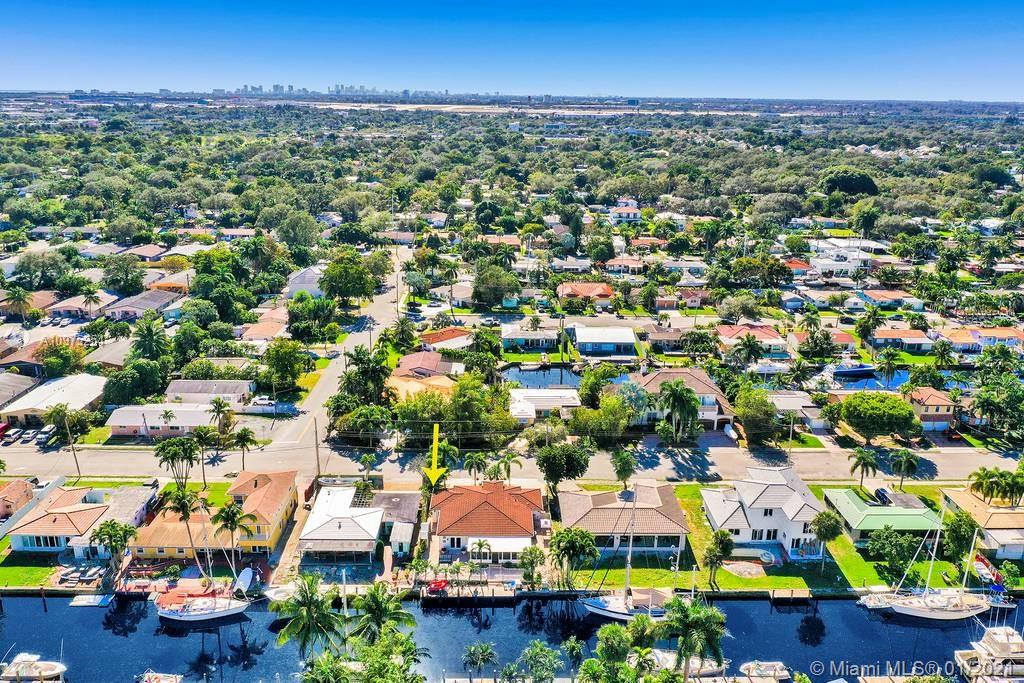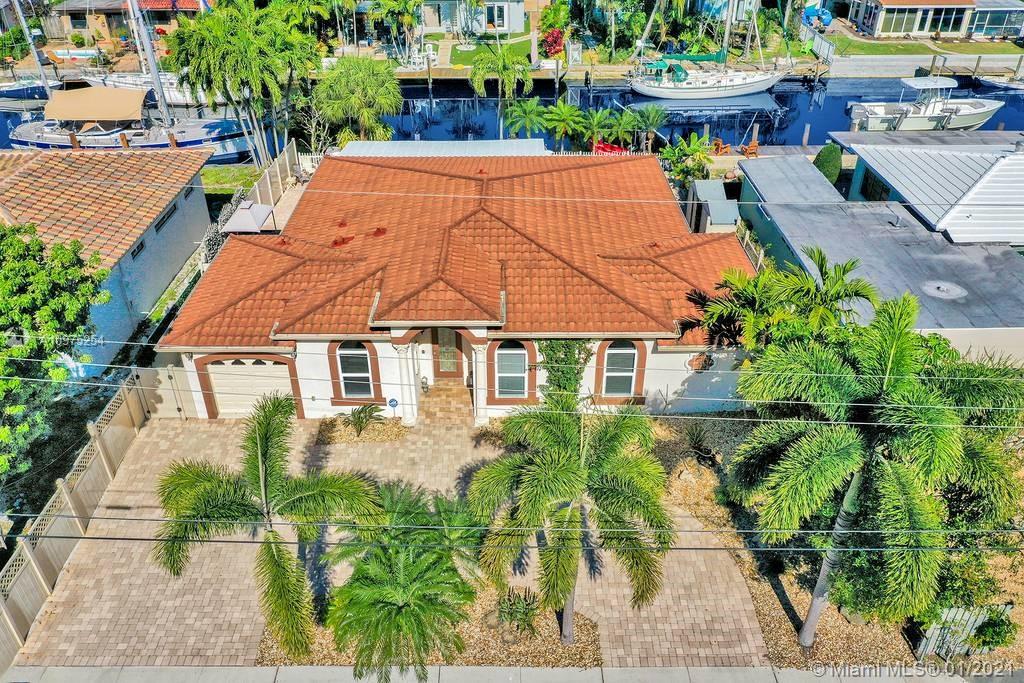For more information regarding the value of a property, please contact us for a free consultation.
1005 Mandarin Isle Fort Lauderdale, FL 33315
Want to know what your home might be worth? Contact us for a FREE valuation!

Our team is ready to help you sell your home for the highest possible price ASAP
Key Details
Sold Price $815,000
Property Type Single Family Home
Sub Type Single Family Residence
Listing Status Sold
Purchase Type For Sale
Square Footage 1,999 sqft
Price per Sqft $407
Subdivision South New River Isles Sec
MLS Listing ID A10975254
Sold Date 02/18/21
Style Detached,One Story
Bedrooms 3
Full Baths 2
Half Baths 1
Construction Status New Construction
HOA Y/N No
Year Built 1957
Annual Tax Amount $9,553
Tax Year 2019
Contingent No Contingencies
Lot Size 6,890 Sqft
Property Description
Bring your boat-waterfront beauty- -doubled in size in 2008 2,220+SF. 3 bed + den/office & 2 1/2 bath. Impact doors & windows, pavered circular driveway w/1-car garage & large rear screened-in patio. Dock/seawall & new Dingy in great condition -65' on water, in-water color accent lights. Fully fenced, space to entertain, BBQ gazebo w/pass-thru to kitchen, shed w/power outlets & outdoor shower. BIG master suite w/walk-in closet, high ceilings, ensuite bathroom w/Jacuzzi tub, shower, toilet room & vanity. Open kitchen w/wood cabinets, desk, counter bar & gas stove. Big Florida Room w/wall of windows out to dock. ADT security, 2 ACs. NOT A TEARDOWN. Laundry in epoxy floor garage w/TV. Office was 2nd car garage. Ocean access, no fixed bridges. Galvanized roof. Larger than SF on record
Location
State FL
County Broward County
Community South New River Isles Sec
Area 3480
Direction BETWEEN DAVIE AND SR 84 - OFF OF SW 9TH. TURN WEST ON MANDARIN ISLE AND HOUSE IS HALFWAY DOWN ON RIGHT SIDE.
Interior
Interior Features Breakfast Bar, Bedroom on Main Level, Entrance Foyer, Family/Dining Room, French Door(s)/Atrium Door(s), First Floor Entry, Garden Tub/Roman Tub, Split Bedrooms, Walk-In Closet(s), Bay Window
Heating Electric
Cooling Central Air, Ceiling Fan(s)
Flooring Carpet, Ceramic Tile, Tile
Furnishings Negotiable
Window Features Arched,Blinds,Impact Glass
Appliance Some Gas Appliances, Dryer, Dishwasher, Disposal, Gas Range, Microwave, Refrigerator, Self Cleaning Oven, Washer
Laundry In Garage
Exterior
Exterior Feature Enclosed Porch, Fence, Security/High Impact Doors, Lighting, Outdoor Shower, Shed
Parking Features Attached
Garage Spaces 1.0
Pool None
Utilities Available Cable Available
Waterfront Description Canal Access,Canal Front,No Fixed Bridges,Ocean Access
View Y/N Yes
View Canal
Roof Type Metal
Porch Porch, Screened
Garage Yes
Building
Lot Description < 1/4 Acre
Faces South
Story 1
Sewer Public Sewer
Water Public
Architectural Style Detached, One Story
Structure Type Block,Stucco
Construction Status New Construction
Schools
Elementary Schools Croissant Park
Middle Schools New River
High Schools Stranahan
Others
Pets Allowed No Pet Restrictions, Yes
Senior Community No
Tax ID 504216280130
Security Features Security System Leased,Smoke Detector(s)
Acceptable Financing Cash, Conventional
Listing Terms Cash, Conventional
Financing Cash
Special Listing Condition Listed As-Is
Pets Allowed No Pet Restrictions, Yes
Read Less
Bought with Miami Waterfront Realty



