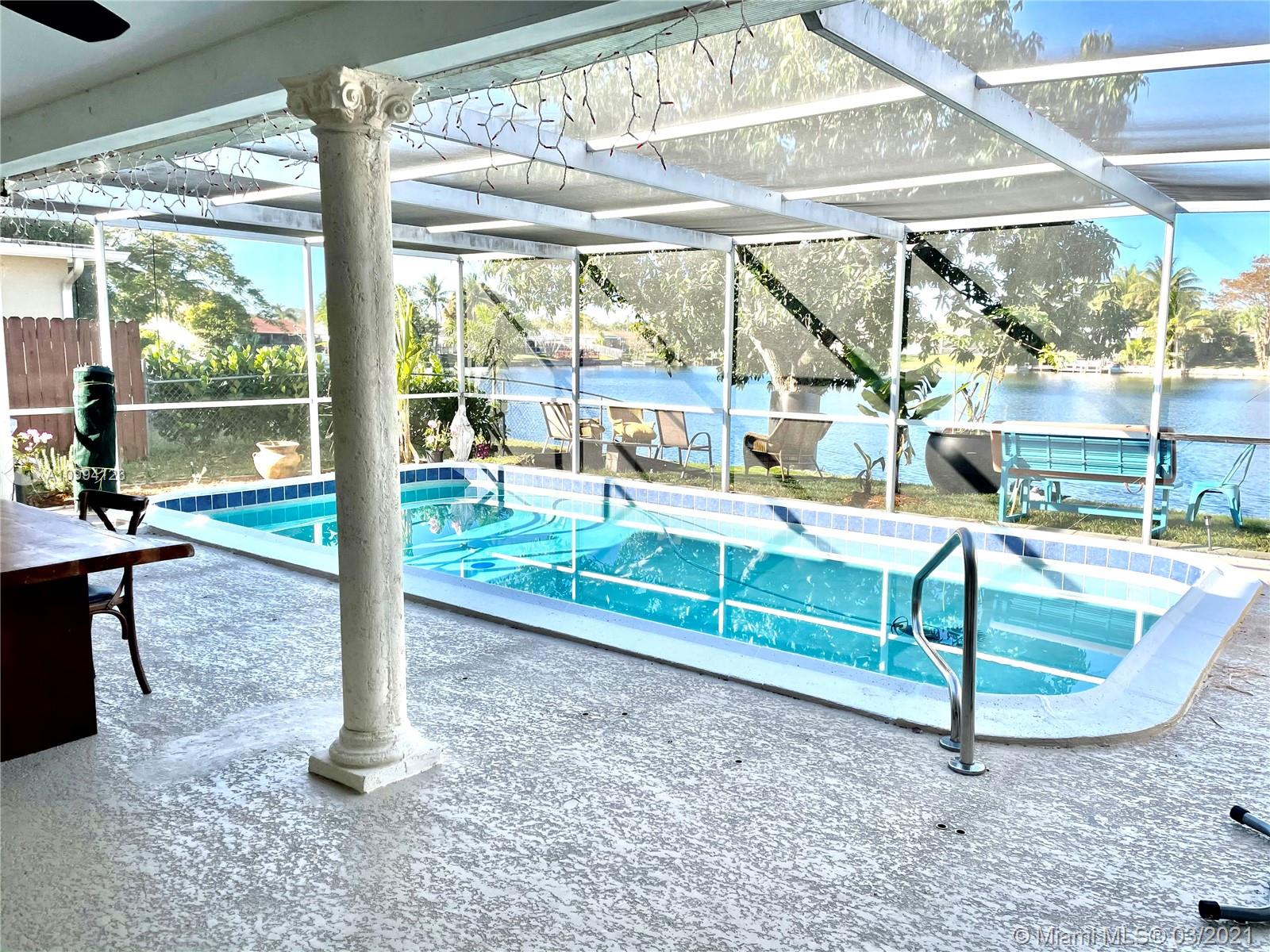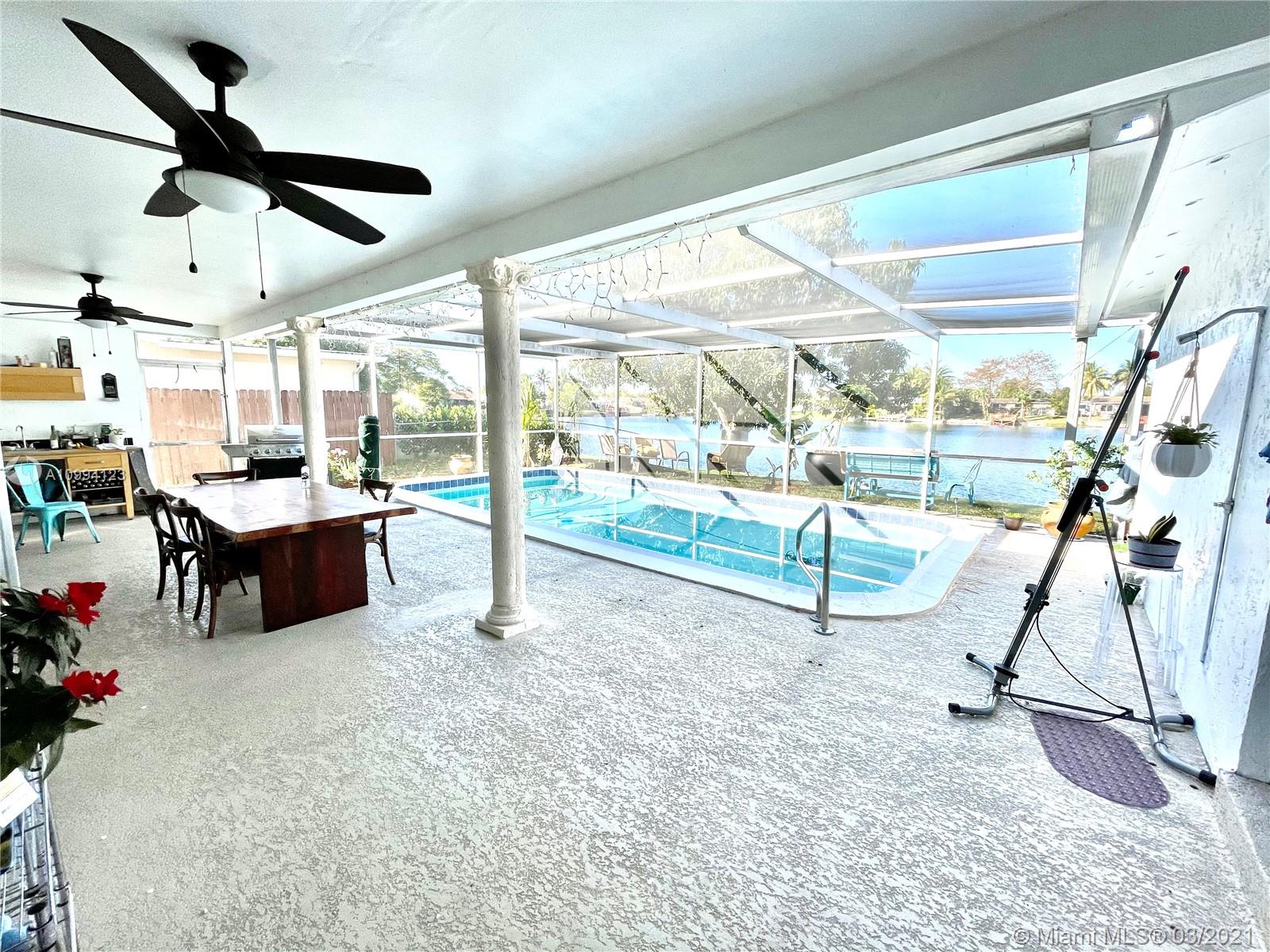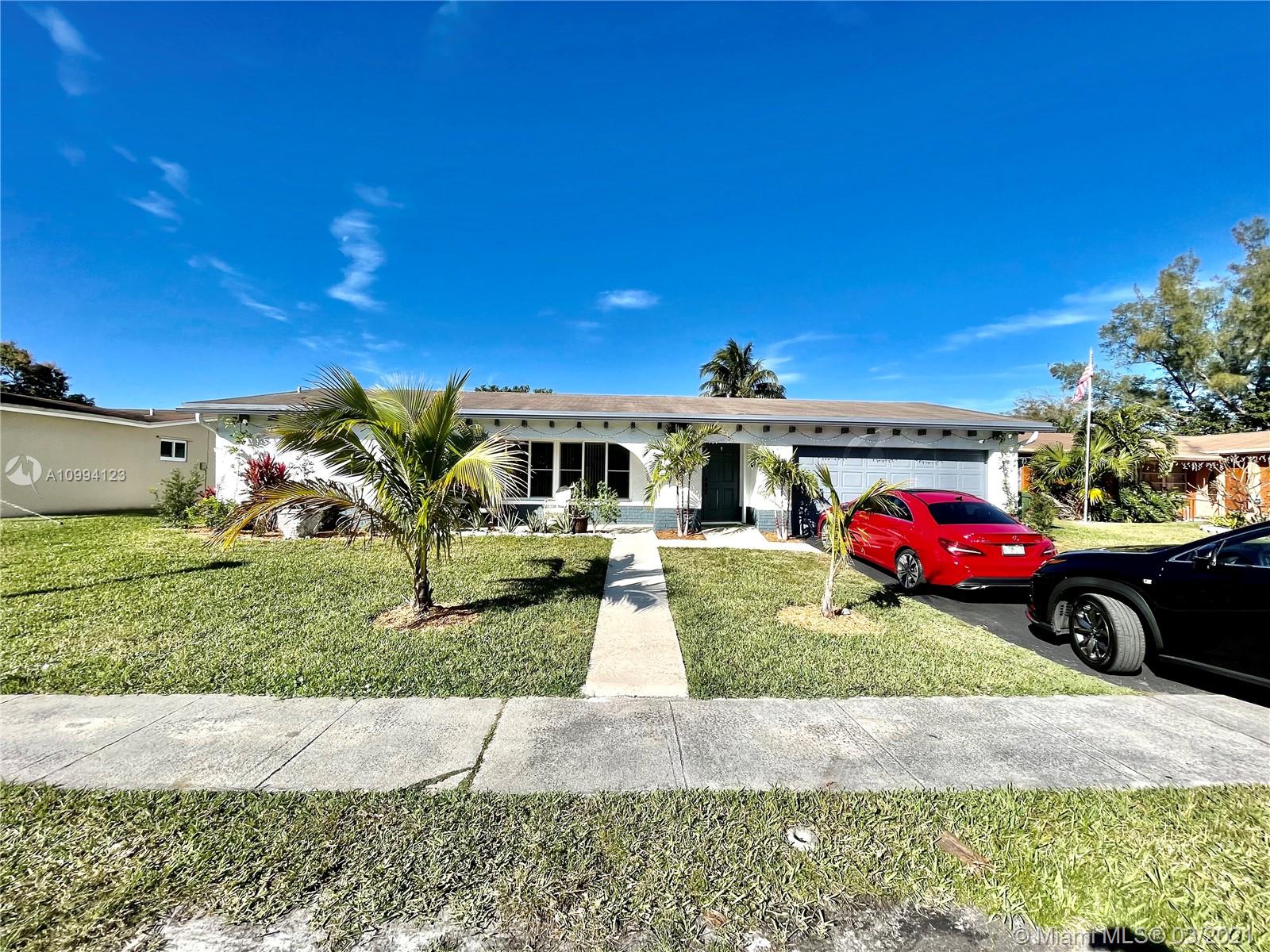For more information regarding the value of a property, please contact us for a free consultation.
1192 NW 89th Ter Pembroke Pines, FL 33024
Want to know what your home might be worth? Contact us for a FREE valuation!

Our team is ready to help you sell your home for the highest possible price ASAP
Key Details
Sold Price $490,000
Property Type Single Family Home
Sub Type Single Family Residence
Listing Status Sold
Purchase Type For Sale
Square Footage 1,865 sqft
Price per Sqft $262
Subdivision Westview Sec 3 Part 1 Ame
MLS Listing ID A10994123
Sold Date 05/28/21
Style One Story
Bedrooms 4
Full Baths 2
Construction Status Effective Year Built
HOA Y/N No
Year Built 1976
Annual Tax Amount $5,978
Tax Year 2020
Contingent Pending Inspections
Lot Size 8,625 Sqft
Property Description
Relisted:motivated seller buyers were not approved.. Beautiful Lake and Pool View Home with 4 Bedroom 2 bath 2 car garage, fans in every room, Greenhouse garden in back yard for growing Veggies, Screened Pool with sink & cooking area, Spacious back yard with huge delicious mango tree, Lake View, Large master bedrooms with walk in closet & beauty area. Bedroom are perfectly divided (3 bedrooms on one side of the house and master on opposite). Blinds on every window, Accordion Hurricane Shutters, Refrigerator inside and outside, Dishwasher, Large pantry, large living room, dinning room, & entertainment area. Washer and Dryer Conveniently located near school 3 min away, Pembroke lakes Mall 7 Min, Broward Hospital, Pembroke Gardens. For showing request (SHOWINGTIME) or text me
Location
State FL
County Broward County
Community Westview Sec 3 Part 1 Ame
Area 3180
Interior
Interior Features Breakfast Bar, Breakfast Area, First Floor Entry, Living/Dining Room, Main Level Master, Pantry
Heating Central
Cooling Central Air, Ceiling Fan(s)
Flooring Tile, Wood
Appliance Dryer, Dishwasher, Electric Water Heater, Disposal, Refrigerator, Trash Compactor
Laundry Washer Hookup, Dryer Hookup
Exterior
Exterior Feature Fruit Trees, Lighting, Outdoor Shower, Porch
Garage Spaces 2.0
Pool Cleaning System, Fenced, In Ground, Other, Pool, Screen Enclosure
Waterfront Description Lake Front
View Y/N Yes
View Lake
Roof Type Shingle
Porch Open, Porch
Garage Yes
Building
Lot Description < 1/4 Acre
Faces East
Story 1
Sewer Public Sewer
Water Public
Architectural Style One Story
Additional Building Greenhouse
Structure Type Block
Construction Status Effective Year Built
Others
Pets Allowed Size Limit, Yes
Senior Community No
Tax ID 514108051770
Security Features Smoke Detector(s)
Acceptable Financing Cash, Conventional, FHA, VA Loan
Listing Terms Cash, Conventional, FHA, VA Loan
Financing Conventional
Pets Allowed Size Limit, Yes
Read Less
Bought with Charles Rutenberg Realty Fort



