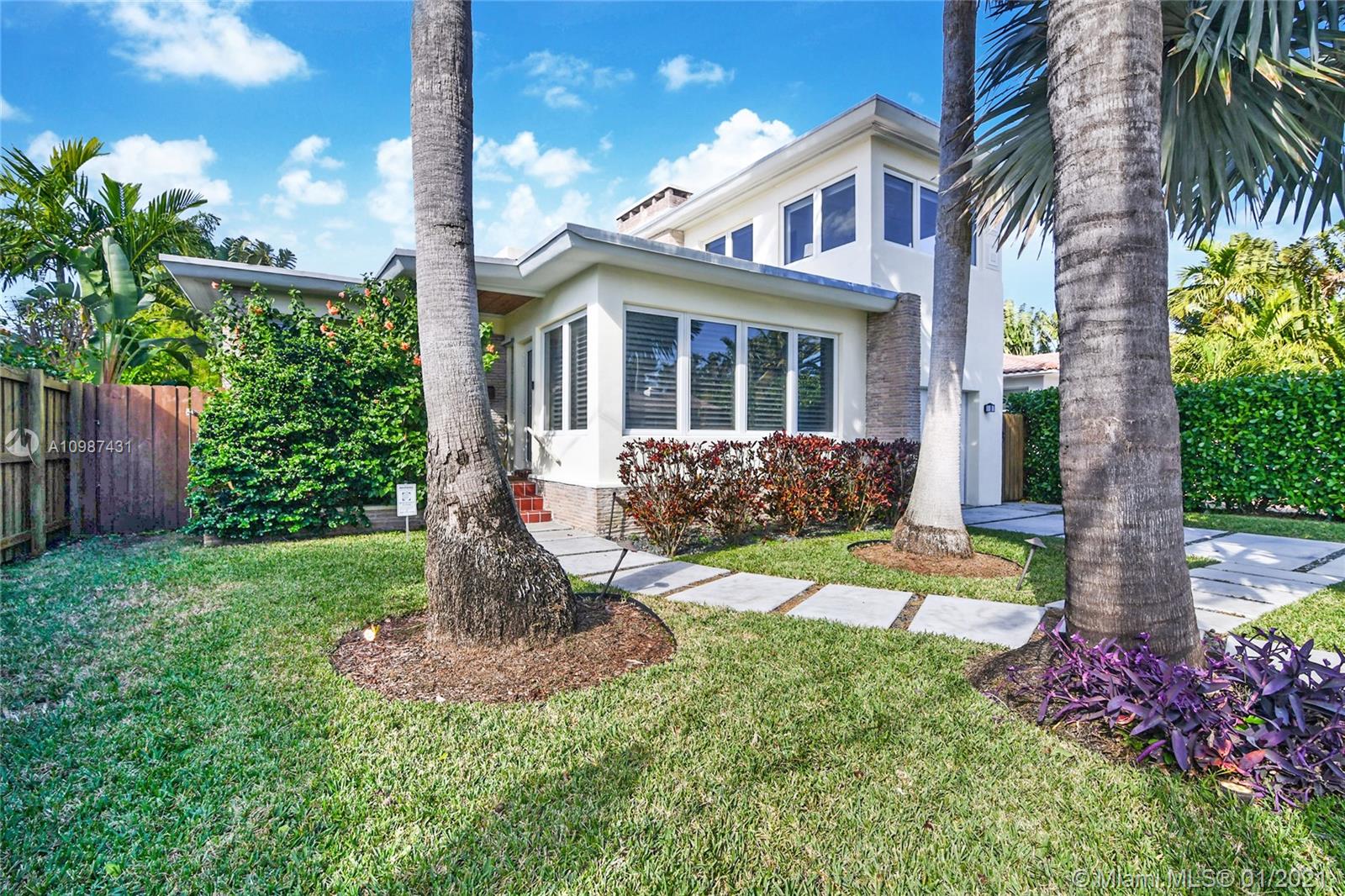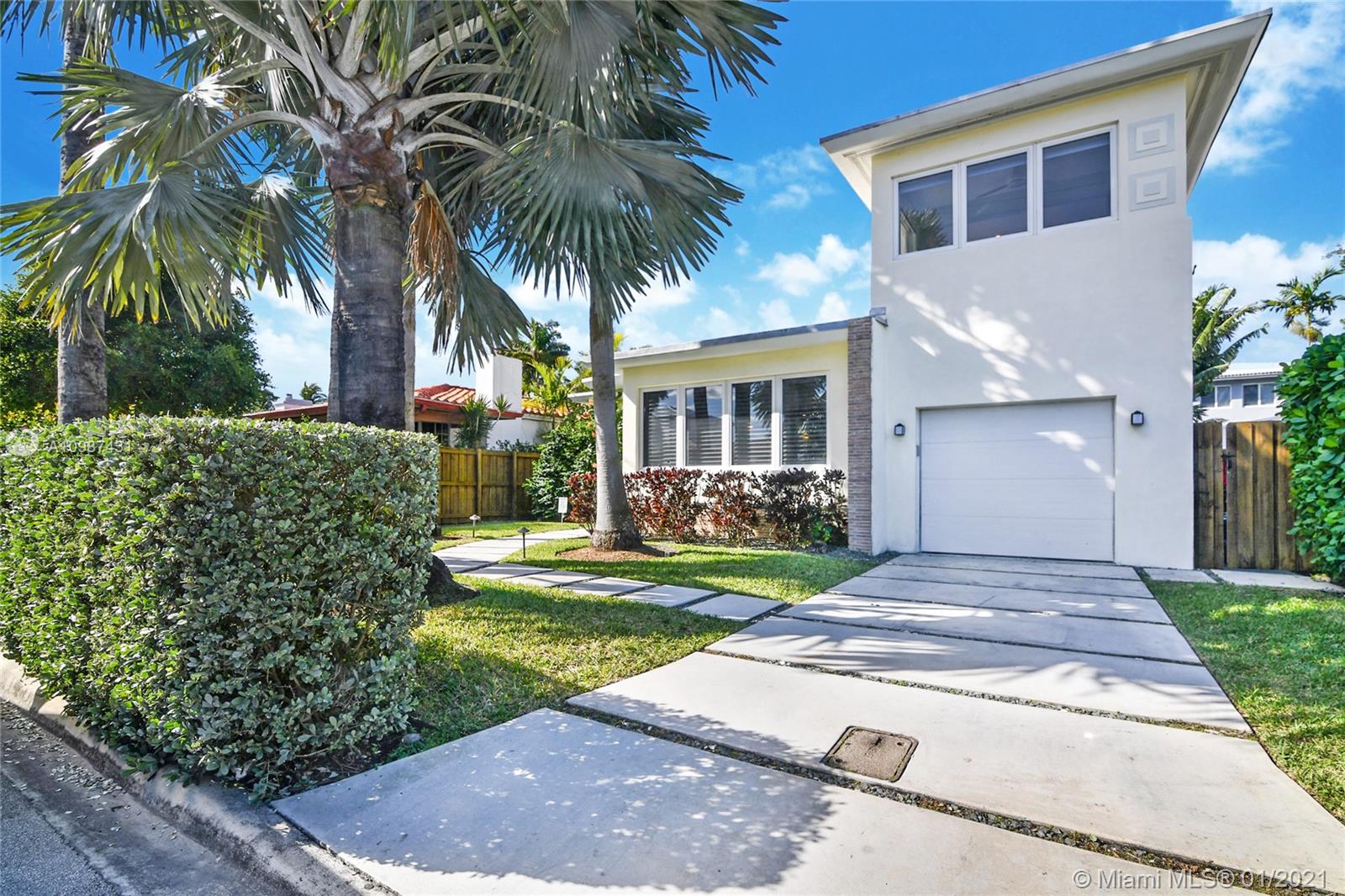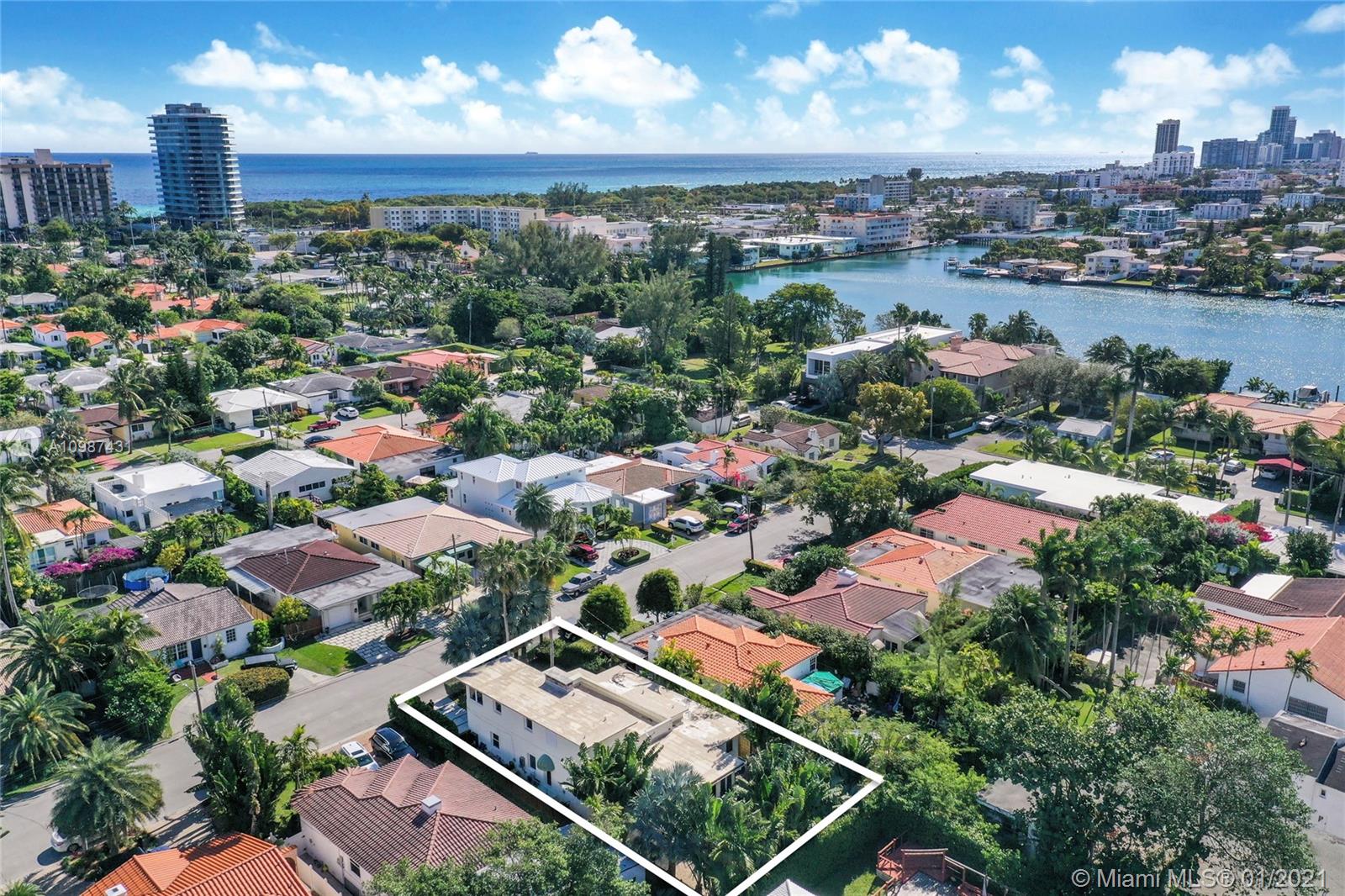For more information regarding the value of a property, please contact us for a free consultation.
8842 Emerson Ave Surfside, FL 33154
Want to know what your home might be worth? Contact us for a FREE valuation!

Our team is ready to help you sell your home for the highest possible price ASAP
Key Details
Sold Price $1,120,000
Property Type Single Family Home
Sub Type Single Family Residence
Listing Status Sold
Purchase Type For Sale
Square Footage 2,510 sqft
Price per Sqft $446
Subdivision Second Amd Plat Of Norman
MLS Listing ID A10987431
Sold Date 03/03/21
Style Detached,Two Story
Bedrooms 3
Full Baths 2
Construction Status Resale
HOA Y/N No
Year Built 1946
Annual Tax Amount $12,259
Tax Year 2020
Contingent No Contingencies
Lot Size 5,600 Sqft
Property Description
Flawlessly renovated, modern residence with 2800 square feet in the charming oceanfront Town of Surfside. Open floor plan with 3 bedrooms, 2 renovated bathrooms, and a 1-car garage that's currently used as an office. The upstairs master suite has a new, spa-like bathroom & dressing area with plenty of closet space. Gourmet stainless steel kitchen with a 5-burner gas stove. Also featuring: smart home technology, terrazzo & wood floors, updated electrical & plumbing, new tankless gas water heater, separate laundry room & hurricane impact windows/doors. Large fenced backyard with a pergola & tropical landscaping, complete with dramatic lighting. Walk to the beach, Four Seasons Surf Club, Downtown Surfside & Bal Harbour Shops. A+ Bay Harbor schools. Take a 3-D tour using the link provided!
Location
State FL
County Miami-dade County
Community Second Amd Plat Of Norman
Area 22
Interior
Interior Features Built-in Features, Bedroom on Main Level, Closet Cabinetry, Dual Sinks, First Floor Entry, Fireplace, Living/Dining Room, Pantry, Split Bedrooms, Upper Level Master
Heating Central
Cooling Central Air
Flooring Terrazzo, Tile, Wood
Furnishings Unfurnished
Fireplace Yes
Window Features Blinds,Impact Glass,Plantation Shutters
Appliance Some Gas Appliances, Dryer, Dishwasher, Gas Range, Gas Water Heater, Microwave, Refrigerator, Washer
Laundry Laundry Tub
Exterior
Exterior Feature Fence, Security/High Impact Doors, Lighting, Outdoor Shower, Patio, Room For Pool
Parking Features Attached
Garage Spaces 1.0
Pool None, Community
Community Features Beach, Club Membership Available, Pool, Tennis Court(s)
Utilities Available Cable Available
View Garden
Roof Type Composition
Porch Patio
Garage Yes
Building
Lot Description Sprinklers Automatic, < 1/4 Acre
Faces East
Story 2
Sewer Public Sewer
Water Public
Architectural Style Detached, Two Story
Level or Stories Two
Structure Type Block
Construction Status Resale
Schools
Elementary Schools Bay Harbor
High Schools Miami Beach
Others
Pets Allowed Size Limit, Yes
Senior Community No
Tax ID 14-22-35-005-2810
Acceptable Financing Cash, Conventional
Listing Terms Cash, Conventional
Financing Cash
Pets Allowed Size Limit, Yes
Read Less
Bought with Howard Chase Real Estate, LLC



