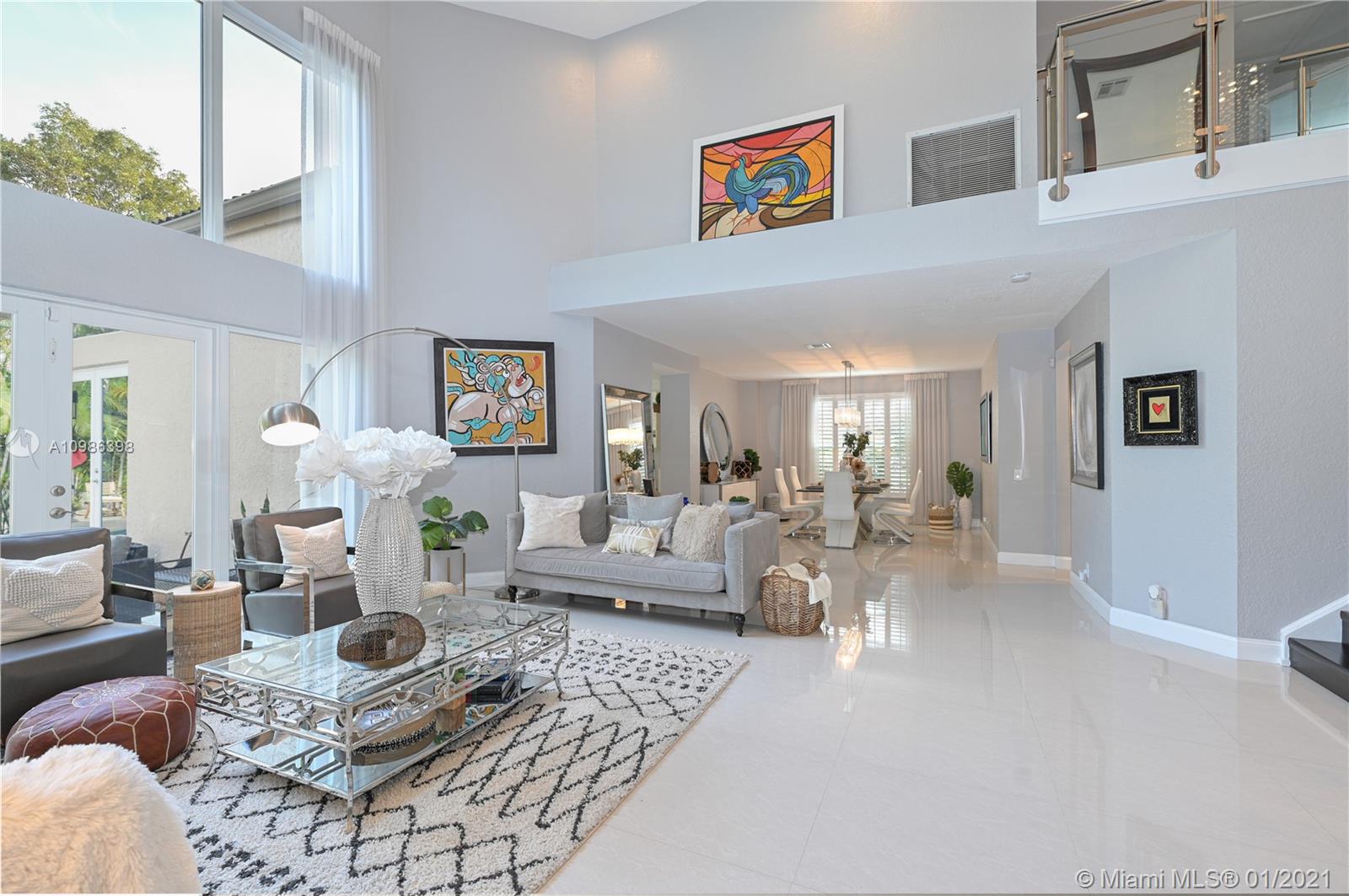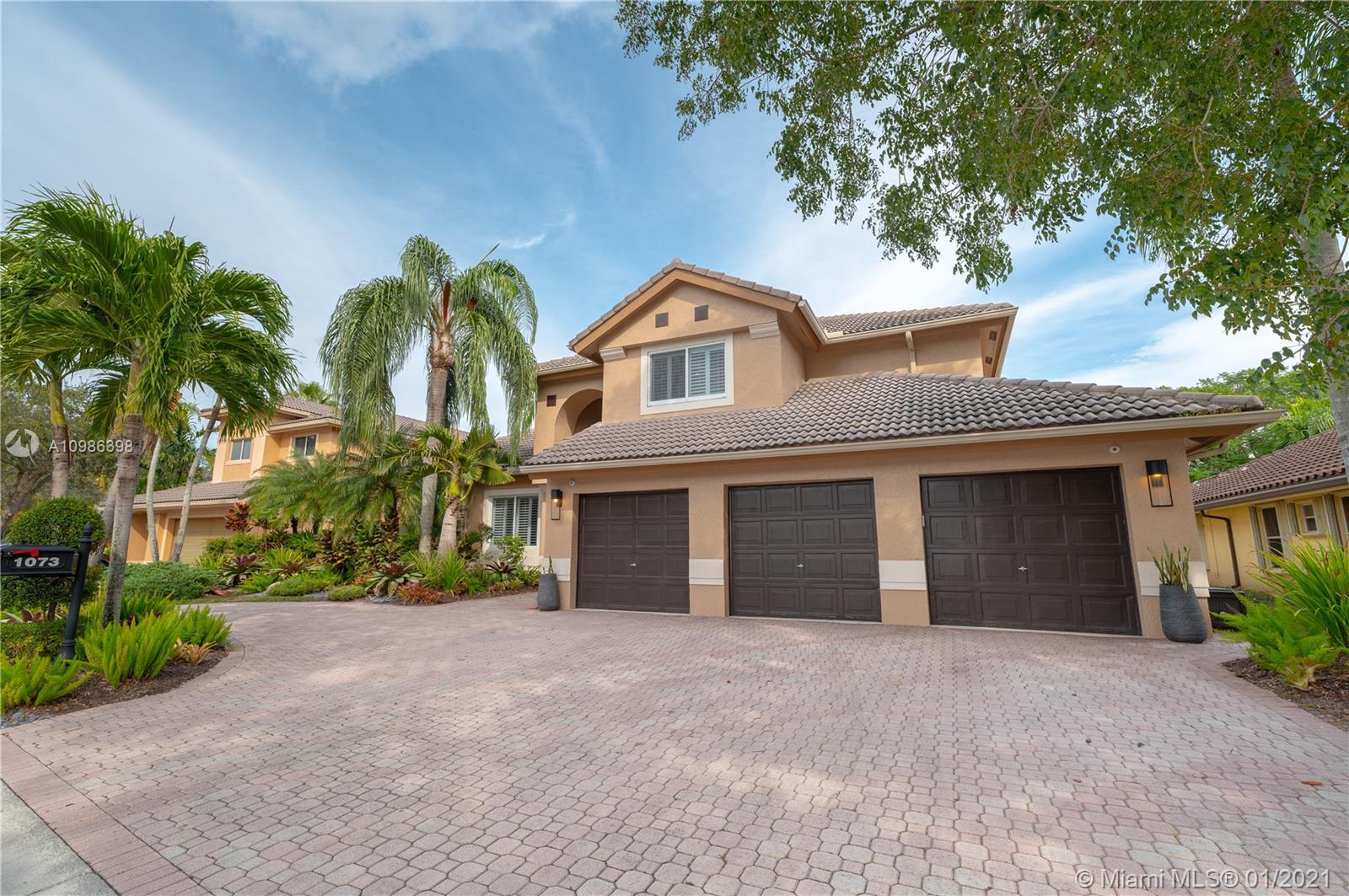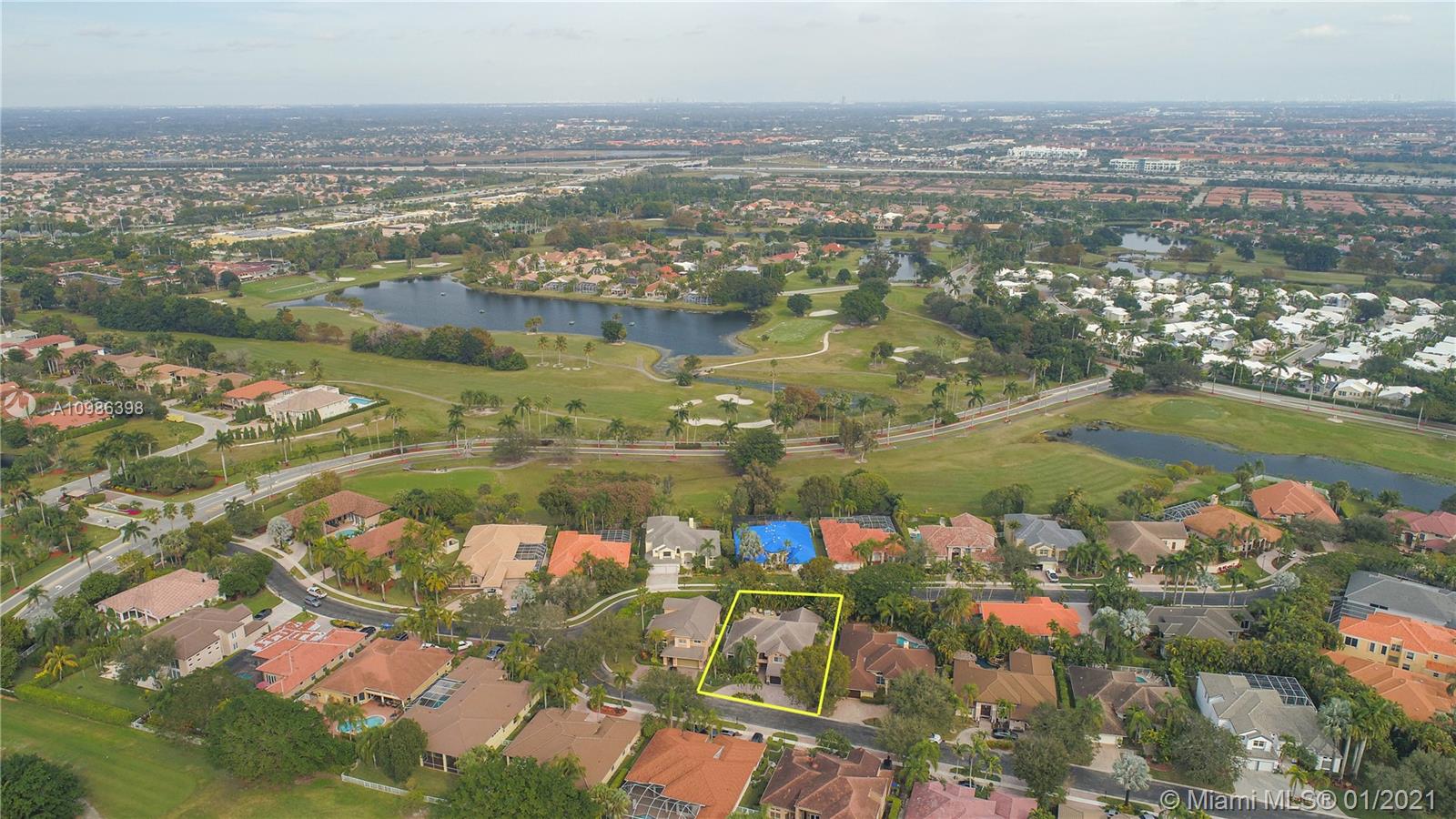For more information regarding the value of a property, please contact us for a free consultation.
1073 SW 156th Ter Pembroke Pines, FL 33027
Want to know what your home might be worth? Contact us for a FREE valuation!

Our team is ready to help you sell your home for the highest possible price ASAP
Key Details
Sold Price $895,000
Property Type Single Family Home
Sub Type Single Family Residence
Listing Status Sold
Purchase Type For Sale
Square Footage 3,533 sqft
Price per Sqft $253
Subdivision Hollywood Lakes Country C
MLS Listing ID A10986398
Sold Date 03/15/21
Style Detached,Two Story
Bedrooms 5
Full Baths 3
Construction Status New Construction
HOA Fees $255/mo
HOA Y/N Yes
Year Built 1995
Annual Tax Amount $11,132
Tax Year 2020
Contingent No Contingencies
Lot Size 0.254 Acres
Property Description
Simply spectacular! This is an exquisitely updated 5 bedroom 3 bath pool home sitting on a beautifully landscaped double frontage lot in sought Grand Palms in Pembroke Pines. This dream home boasts new impact windows, new roof, 2 new A/C's, custom kitchen with quarts countertops, SS Appliances, double height ceilings, custom staircase and front door, a relaxing and very private backyard with a heated pool and spa that awaits you to enjoy family gatherings and much more. Located just a couple of minutes from I-75, A rated schools, shopping, restaurants and only 30 minutes to downtown Miami & Ft Lauderdale. Grand Palms is a very exclusive family oriented community with 24hr manned security, parks, walking trails and a magnificent 27 hole golf course. This is the home you've been waiting for!
Location
State FL
County Broward County
Community Hollywood Lakes Country C
Area 3980
Interior
Interior Features Breakfast Bar, Built-in Features, Bedroom on Main Level, Breakfast Area, Closet Cabinetry, Dining Area, Separate/Formal Dining Room, Entrance Foyer, First Floor Entry, Main Level Master
Heating Central
Cooling Central Air
Flooring Ceramic Tile, Wood
Furnishings Negotiable
Window Features Blinds,Drapes,Impact Glass,Plantation Shutters
Appliance Dryer, Dishwasher, Electric Range, Electric Water Heater, Disposal, Ice Maker, Microwave, Refrigerator, Water Softener Owned, Self Cleaning Oven, Washer
Exterior
Exterior Feature Deck, Fence, Security/High Impact Doors, Lighting
Parking Features Attached
Garage Spaces 3.0
Pool Fenced, Free Form, Heated, In Ground, Other, Pool Equipment, Pool
Community Features Golf, Golf Course Community, Gated, Home Owners Association, Maintained Community, Other
Utilities Available Cable Available
View Garden, Pool
Roof Type Spanish Tile
Porch Deck
Garage Yes
Building
Lot Description 1/4 to 1/2 Acre Lot, Sprinklers Automatic
Faces West
Story 2
Sewer Public Sewer
Water Public
Architectural Style Detached, Two Story
Level or Stories Two
Structure Type Block
Construction Status New Construction
Schools
Elementary Schools Silver Lakes Elem
Middle Schools Walter C. Young
High Schools Flanagan;Charls
Others
Pets Allowed Conditional, Yes
HOA Fee Include Common Areas,Cable TV,Maintenance Structure,Security
Senior Community No
Tax ID 514021050340
Security Features Security Gate,Gated Community
Acceptable Financing Cash, Conventional, Other
Listing Terms Cash, Conventional, Other
Financing Cash
Pets Allowed Conditional, Yes
Read Less
Bought with Cohen & Company



