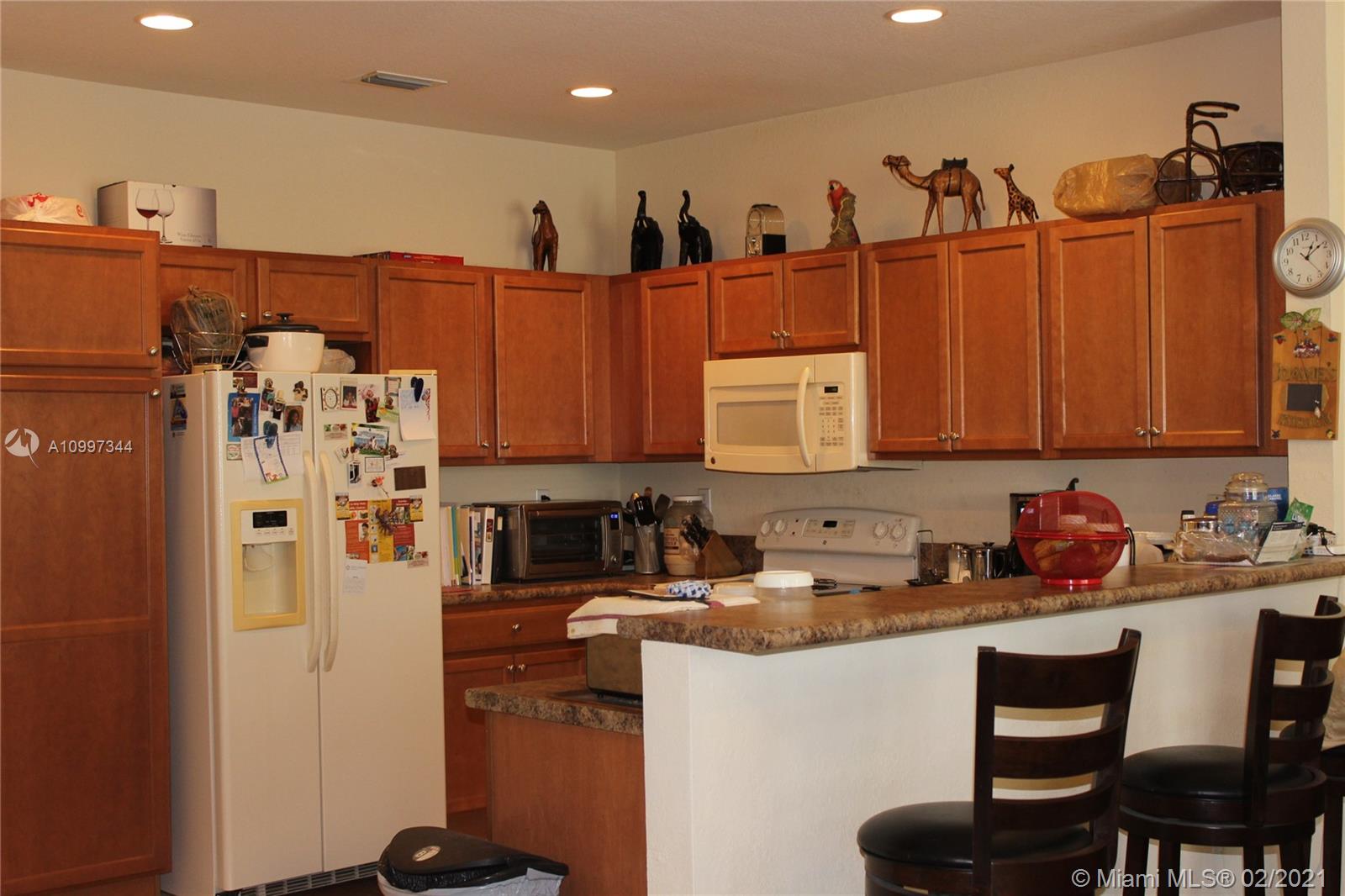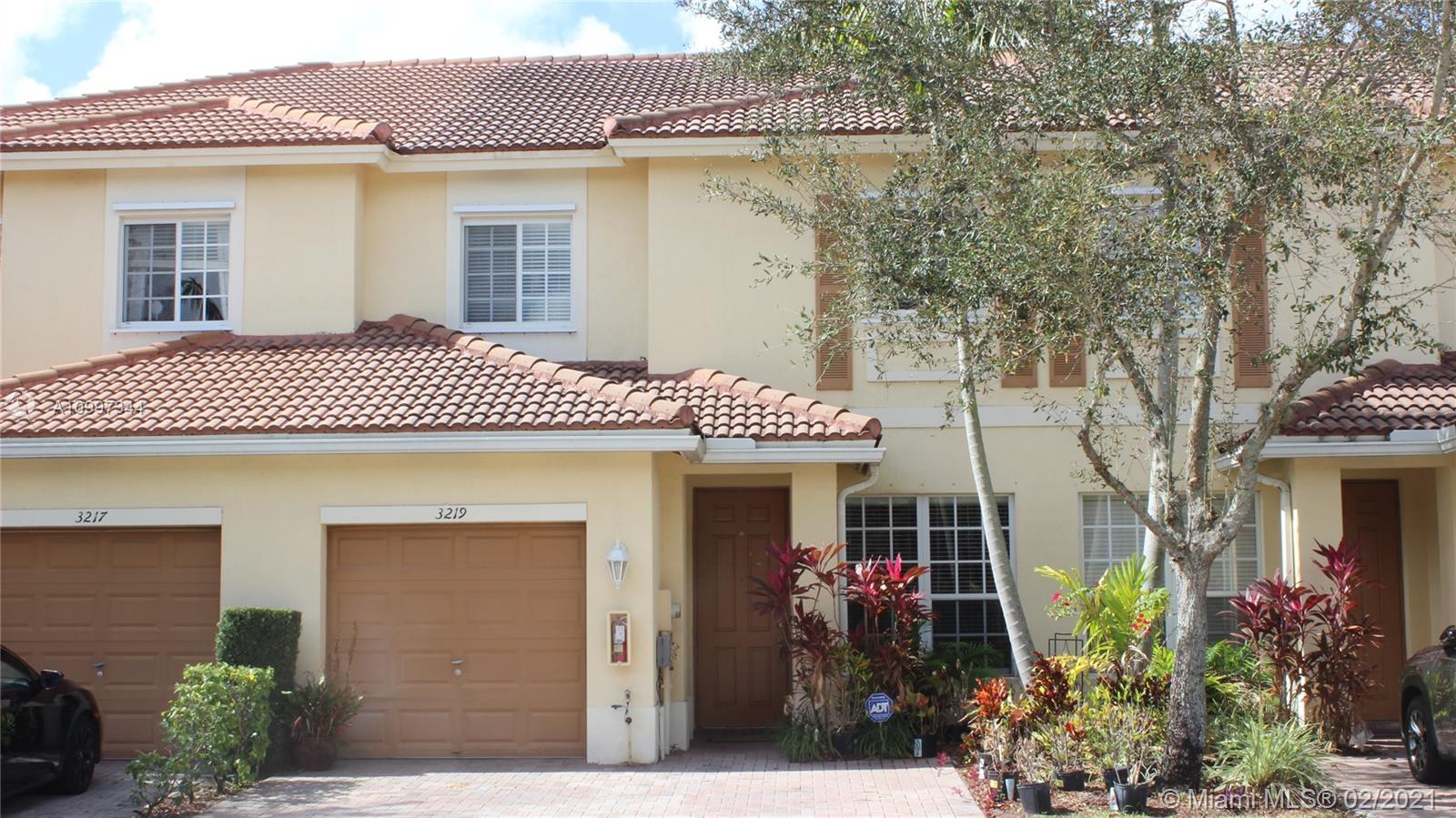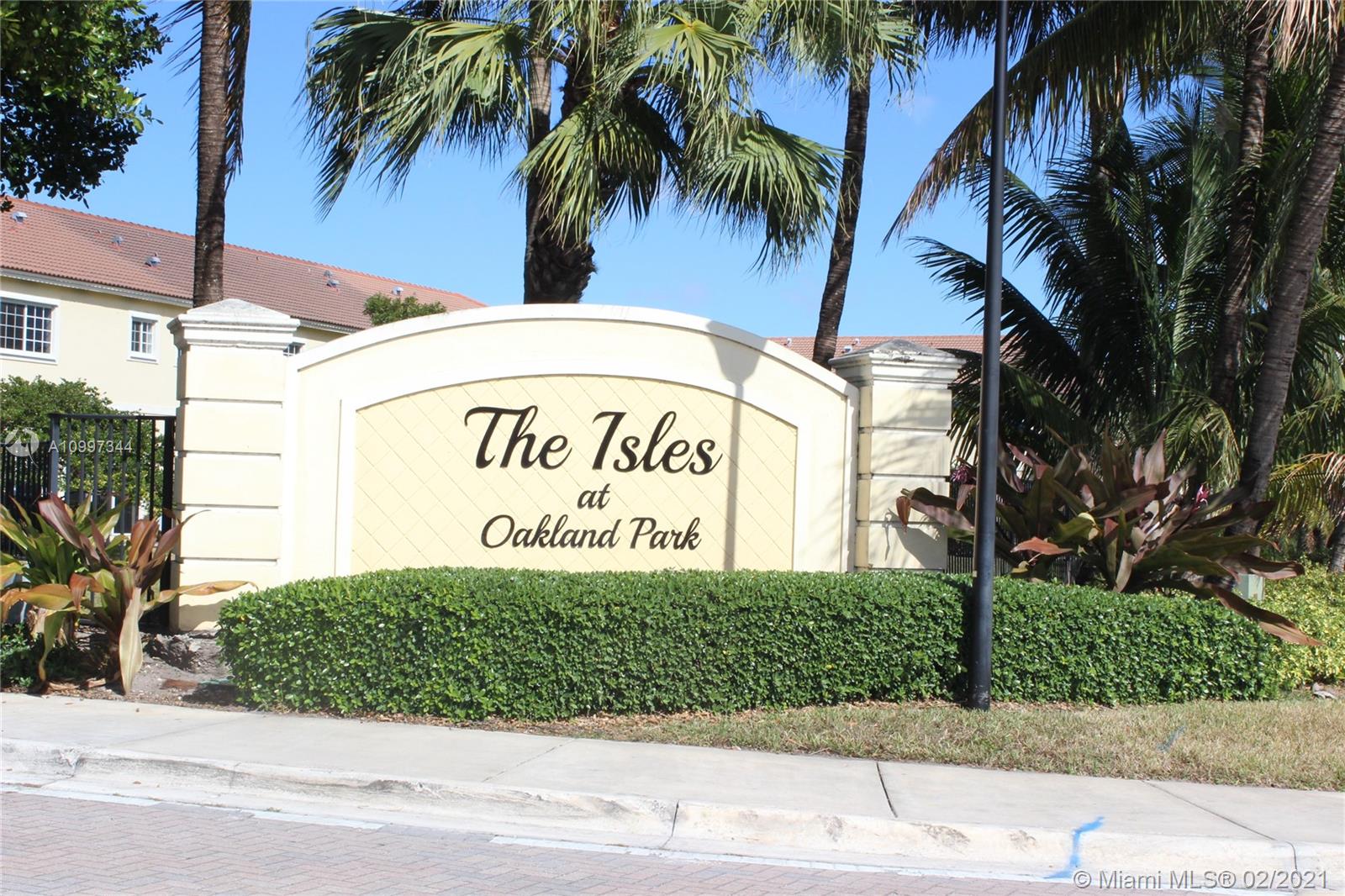For more information regarding the value of a property, please contact us for a free consultation.
3219 NW 31st Ter Oakland Park, FL 33309
Want to know what your home might be worth? Contact us for a FREE valuation!

Our team is ready to help you sell your home for the highest possible price ASAP
Key Details
Sold Price $266,500
Property Type Townhouse
Sub Type Townhouse
Listing Status Sold
Purchase Type For Sale
Square Footage 1,514 sqft
Price per Sqft $176
Subdivision Strok Plat No 2
MLS Listing ID A10997344
Sold Date 03/29/21
Style Split-Level
Bedrooms 3
Full Baths 2
Half Baths 1
Construction Status Resale
HOA Fees $161/mo
HOA Y/N Yes
Year Built 2012
Annual Tax Amount $3,632
Tax Year 2020
Contingent Backup Contract/Call LA
Property Description
Beautiful lakefront townhome located in The Isles at Oakland Park gated community! Built in year 2012, this well-maintained spacious home has kitchen with bar counter & dining & family room with lake view. 3 bedrooms with big closets. Large master bed has walk-in closet. 2.5 baths. Master bath 2 separate vanities, a shower & roman tub. 2nd bath has double sink vanity & shower tub combo. 1st floor half bath. High ceilings. 1 car garage, 2 parking spaces in paver drive-way & nearby guest parking. Hurricane impact shutters. Low HOA fee. Per HOA, 1-year lease ok after 1-year ownership. Pets allowed with restrictions. Community pool, playground & canopy covered mailboxes. Centrally located & access to highways, restaurants, shopping, airport & beaches. Contact agent today to schedule a tour!
Location
State FL
County Broward County
Community Strok Plat No 2
Area 3550
Direction GPS directions to property then contact real estate agent upon arrival to entrance gate for access. Due to COVID-19 precautions, please wear mask and hand sanitize at entrance.
Interior
Interior Features Breakfast Bar, Built-in Features, Dual Sinks, Family/Dining Room, First Floor Entry, Garden Tub/Roman Tub, Sitting Area in Master, Split Bedrooms, Separate Shower, Upper Level Master, Walk-In Closet(s)
Heating Central
Cooling Central Air, Ceiling Fan(s)
Flooring Carpet, Tile
Furnishings Unfurnished
Window Features Blinds
Appliance Dryer, Dishwasher, Electric Range, Gas Water Heater, Microwave, Refrigerator, Self Cleaning Oven, Trash Compactor, Washer
Exterior
Exterior Feature Storm/Security Shutters
Parking Features Attached
Garage Spaces 1.0
Pool Association
Amenities Available Cabana, Playground, Pool
Waterfront Description Lake Front
View Y/N Yes
View Lake
Garage Yes
Building
Faces East
Story 2
Architectural Style Split-Level
Level or Stories Two, Multi/Split
Structure Type Brick,Block
Construction Status Resale
Others
Pets Allowed Conditional, Yes
HOA Fee Include Amenities,Common Areas,Maintenance Grounds,Pool(s)
Senior Community No
Tax ID 494219270232
Security Features Smoke Detector(s)
Acceptable Financing Cash, Conventional, FHA, VA Loan
Listing Terms Cash, Conventional, FHA, VA Loan
Financing Conventional
Special Listing Condition Listed As-Is
Pets Allowed Conditional, Yes
Read Less
Bought with Coldwell Banker Realty



